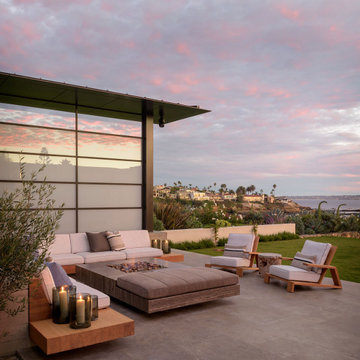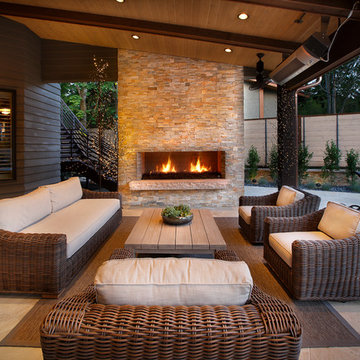Фото: коричневый двор с местом для костра
Сортировать:
Бюджет
Сортировать:Популярное за сегодня
1 - 20 из 5 128 фото
1 из 3
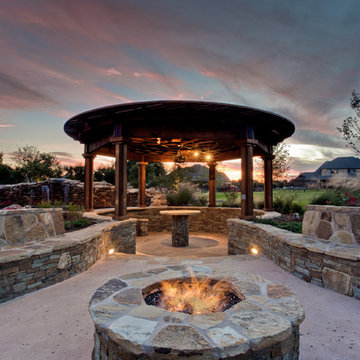
An outdoor fire pit with fire glass and custom stone seat benches lead to the sunken bar area complete with a custom cedar pergola with custom outdoor lighting.
http://www.onespecialty.com/aquarius-luxury-swimming-pool-flower-mound/
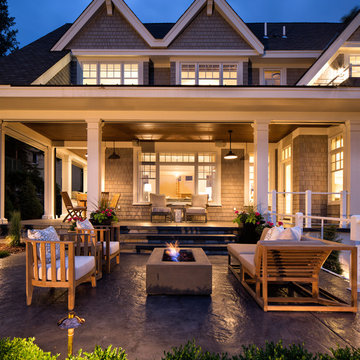
Wrap around porch.
Идея дизайна: двор на заднем дворе в классическом стиле с местом для костра и покрытием из бетонных плит без защиты от солнца
Идея дизайна: двор на заднем дворе в классическом стиле с местом для костра и покрытием из бетонных плит без защиты от солнца
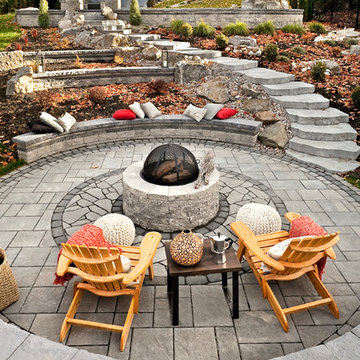
Стильный дизайн: большой двор на заднем дворе в современном стиле с местом для костра и мощением клинкерной брусчаткой без защиты от солнца - последний тренд
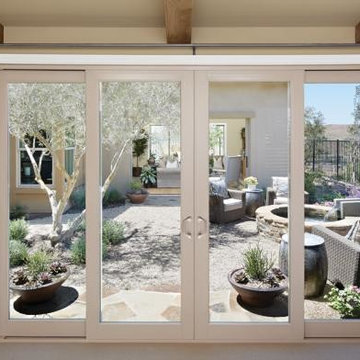
На фото: большой двор на заднем дворе в стиле неоклассика (современная классика) с местом для костра и покрытием из каменной брусчатки без защиты от солнца
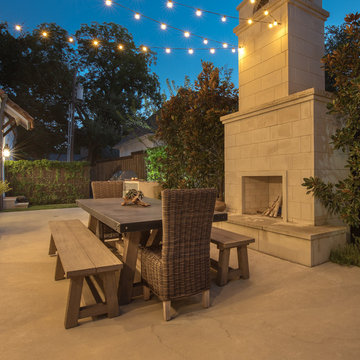
This beautiful outdoor dining area can be enjoyed year round with the large outdoor fireplace to keep you warm in the cooler months. Outdoor string lights give the space a nice warm and inviting ambiance.
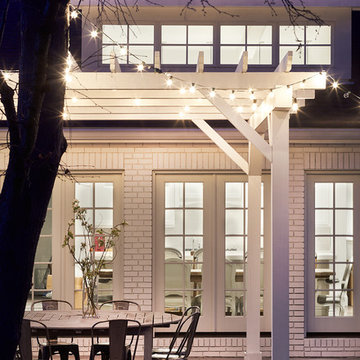
Photography: David Patterson
На фото: пергола во дворе частного дома среднего размера на заднем дворе в классическом стиле с местом для костра и покрытием из бетонных плит с
На фото: пергола во дворе частного дома среднего размера на заднем дворе в классическом стиле с местом для костра и покрытием из бетонных плит с

Источник вдохновения для домашнего уюта: огромный двор на заднем дворе в стиле рустика с местом для костра, покрытием из бетонных плит и навесом
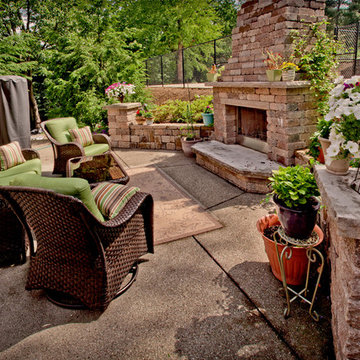
The exposed aggregate patio provides a seating area and features an unit masonry fireplace and outdoor kitchen.
Идея дизайна: маленький двор на заднем дворе в современном стиле с местом для костра и покрытием из бетонных плит для на участке и в саду
Идея дизайна: маленький двор на заднем дворе в современном стиле с местом для костра и покрытием из бетонных плит для на участке и в саду
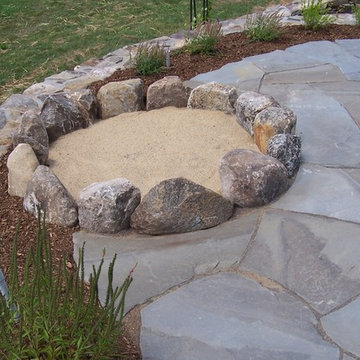
This fire pit and patio are above the lowest retaining wall of the terracing, and when you sit at the firepit, you look out at the mountain view.
Пример оригинального дизайна: большой двор на заднем дворе в стиле рустика с местом для костра и покрытием из каменной брусчатки без защиты от солнца
Пример оригинального дизайна: большой двор на заднем дворе в стиле рустика с местом для костра и покрытием из каменной брусчатки без защиты от солнца
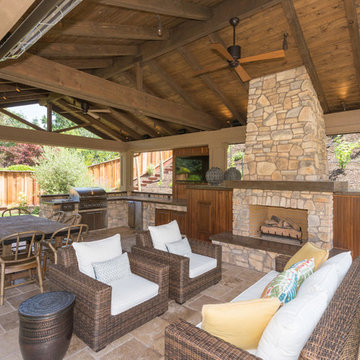
Mike Curtis
Стильный дизайн: большая пергола во дворе частного дома на заднем дворе в стиле кантри с местом для костра и покрытием из каменной брусчатки - последний тренд
Стильный дизайн: большая пергола во дворе частного дома на заднем дворе в стиле кантри с местом для костра и покрытием из каменной брусчатки - последний тренд
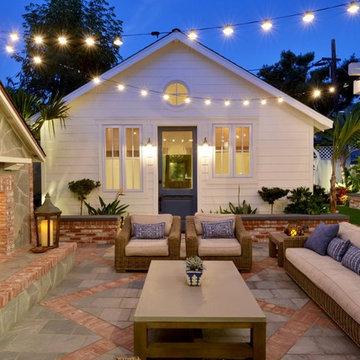
Martin Mann photographer
На фото: маленький двор на заднем дворе в морском стиле с местом для костра и покрытием из плитки без защиты от солнца для на участке и в саду
На фото: маленький двор на заднем дворе в морском стиле с местом для костра и покрытием из плитки без защиты от солнца для на участке и в саду

Lindsey Denny
На фото: большой двор на заднем дворе в современном стиле с местом для костра, покрытием из декоративного бетона и навесом с
На фото: большой двор на заднем дворе в современном стиле с местом для костра, покрытием из декоративного бетона и навесом с

Jeri Koegel
На фото: большой двор на заднем дворе в современном стиле с местом для костра, мощением тротуарной плиткой и навесом с
На фото: большой двор на заднем дворе в современном стиле с местом для костра, мощением тротуарной плиткой и навесом с
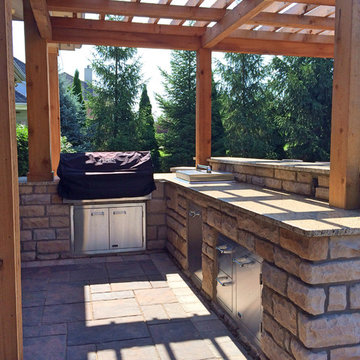
Farmhouse style outdoor living space featuring custom cedar pergola, fireplace with cedar tv cabinet, outdoor kitchen and fire pit seating area.
Стильный дизайн: большая пергола во дворе частного дома на заднем дворе в стиле кантри с местом для костра и мощением тротуарной плиткой - последний тренд
Стильный дизайн: большая пергола во дворе частного дома на заднем дворе в стиле кантри с местом для костра и мощением тротуарной плиткой - последний тренд

Reverse Shed Eichler
This project is part tear-down, part remodel. The original L-shaped plan allowed the living/ dining/ kitchen wing to be completely re-built while retaining the shell of the bedroom wing virtually intact. The rebuilt entertainment wing was enlarged 50% and covered with a low-slope reverse-shed roof sloping from eleven to thirteen feet. The shed roof floats on a continuous glass clerestory with eight foot transom. Cantilevered steel frames support wood roof beams with eaves of up to ten feet. An interior glass clerestory separates the kitchen and livingroom for sound control. A wall-to-wall skylight illuminates the north wall of the kitchen/family room. New additions at the back of the house add several “sliding” wall planes, where interior walls continue past full-height windows to the exterior, complimenting the typical Eichler indoor-outdoor ceiling and floor planes. The existing bedroom wing has been re-configured on the interior, changing three small bedrooms into two larger ones, and adding a guest suite in part of the original garage. A previous den addition provided the perfect spot for a large master ensuite bath and walk-in closet. Natural materials predominate, with fir ceilings, limestone veneer fireplace walls, anigre veneer cabinets, fir sliding windows and interior doors, bamboo floors, and concrete patios and walks. Landscape design by Bernard Trainor: www.bernardtrainor.com (see “Concrete Jungle” in April 2014 edition of Dwell magazine). Microsoft Media Center installation of the Year, 2008: www.cybermanor.com/ultimate_install.html (automated shades, radiant heating system, and lights, as well as security & sound).
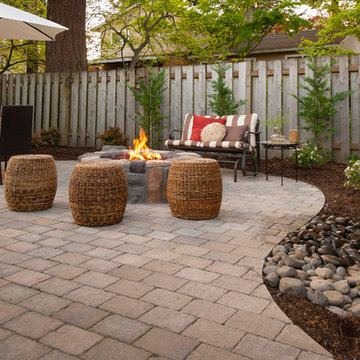
Soothing sounds of bubbling water and the crackle of the fire lulls one into relaxation and away from hectic daily schedules
Идея дизайна: двор в классическом стиле с местом для костра
Идея дизайна: двор в классическом стиле с местом для костра
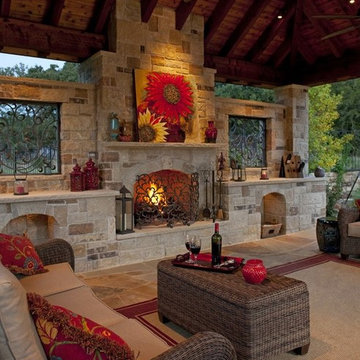
Custom built arbors are the first step in transforming your back yard into a useable area. A properly built arbor will provide the necessary retreat from the hot summer sun as well as creating a nice cozy feel in the evenings. Strategically placed lighting, fans, heaters and misters allow for year round use of your living area.
Originally called summerhouses, cabanas have emerged as one of today’s most desired outdoor living requirements. We create structures that serve as great gathering places including grill stations, fireplaces and even that special place for the TV.

Tatum Brown Custom Homes
{Photo Credit: Danny Piassick}
{Interior Design: Robyn Menter Design Associates}
{Architectural credit: Mark Hoesterey of Stocker Hoesterey Montenegro Architects}
Фото: коричневый двор с местом для костра
1
