Фото: коричневый двор с местом для костра
Сортировать:
Бюджет
Сортировать:Популярное за сегодня
61 - 80 из 5 141 фото
1 из 3
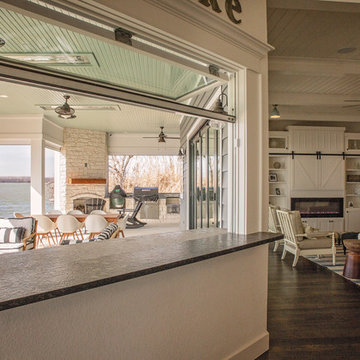
Wendy designed this garage door style window to allow pass through from the patio space to the kitchen. The counter area provides an easy entertaining space as well. Behind you can see the outdoor kitchen, featuring a stone fireplace, Big Green Egg, gas grill, and Lynx dropped burner.
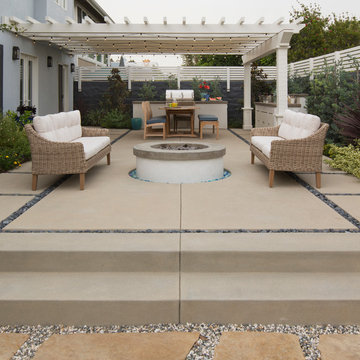
The homeowners wanted a backyard that would shade the house and have plenty of room for entertaining. The long, narrow yard was divided into three rooms. One for dining, another for gathering around the fire pit and the third as a sunken garden,
Photos by: Scott Longwinter
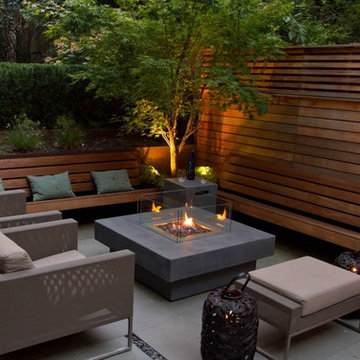
Свежая идея для дизайна: двор среднего размера на заднем дворе в современном стиле с местом для костра и покрытием из плитки без защиты от солнца - отличное фото интерьера
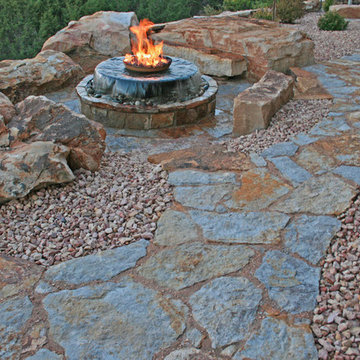
Стильный дизайн: двор на заднем дворе в стиле фьюжн с местом для костра и покрытием из каменной брусчатки - последний тренд
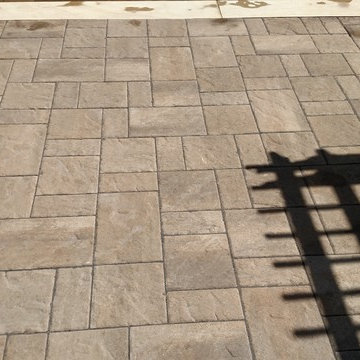
Пример оригинального дизайна: двор среднего размера на заднем дворе в стиле рустика с местом для костра и покрытием из каменной брусчатки без защиты от солнца
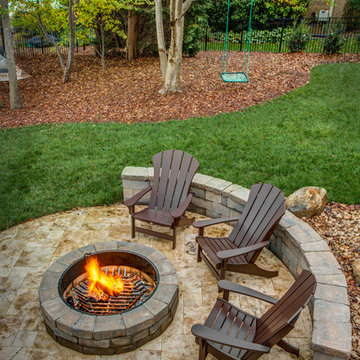
Jim Schmid Photography
Идея дизайна: большой двор на заднем дворе в стиле рустика с местом для костра и покрытием из плитки без защиты от солнца
Идея дизайна: большой двор на заднем дворе в стиле рустика с местом для костра и покрытием из плитки без защиты от солнца
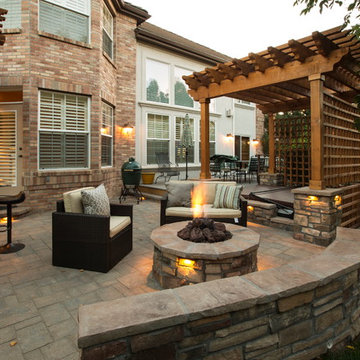
На фото: пергола во дворе частного дома среднего размера на заднем дворе в стиле рустика с местом для костра и мощением тротуарной плиткой
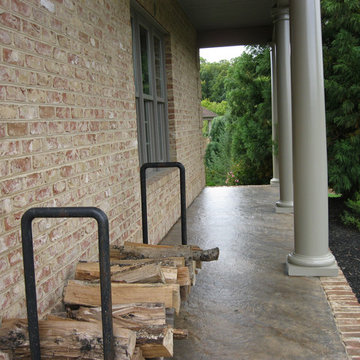
Tough and durable, the coatings used will be long lasting!
Идея дизайна: большой двор на заднем дворе в средиземноморском стиле с местом для костра, покрытием из декоративного бетона и навесом
Идея дизайна: большой двор на заднем дворе в средиземноморском стиле с местом для костра, покрытием из декоративного бетона и навесом
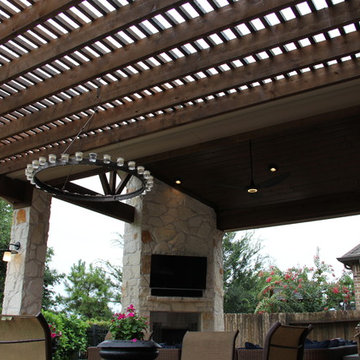
Tradition Outdoor Living, LLC
Источник вдохновения для домашнего уюта: большой двор на заднем дворе в классическом стиле с местом для костра, покрытием из декоративного бетона и навесом
Источник вдохновения для домашнего уюта: большой двор на заднем дворе в классическом стиле с местом для костра, покрытием из декоративного бетона и навесом
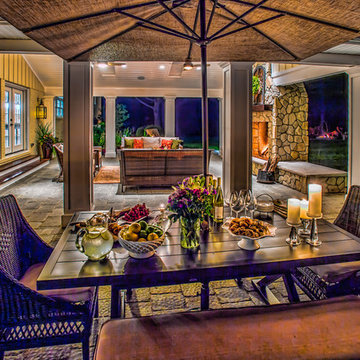
Свежая идея для дизайна: двор среднего размера на заднем дворе в классическом стиле с местом для костра, мощением клинкерной брусчаткой и навесом - отличное фото интерьера
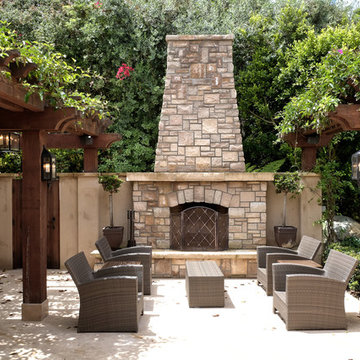
Greg Hebert Landscape Architect
Источник вдохновения для домашнего уюта: пергола во дворе частного дома среднего размера на внутреннем дворе в средиземноморском стиле с местом для костра и покрытием из бетонных плит
Источник вдохновения для домашнего уюта: пергола во дворе частного дома среднего размера на внутреннем дворе в средиземноморском стиле с местом для костра и покрытием из бетонных плит
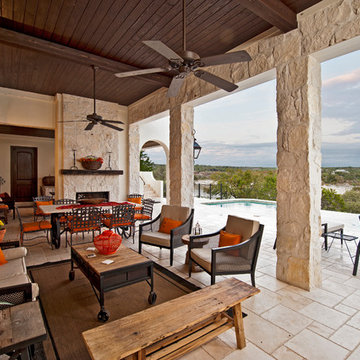
На фото: большой двор на заднем дворе в средиземноморском стиле с местом для костра, навесом и покрытием из плитки
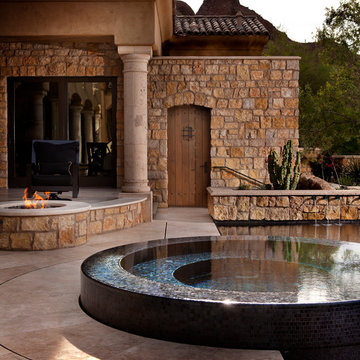
This spectacular project was a two year effort, first begun by demoing over $400k of spec home madness and reducing it to rubble before rebuilding from the ground up.
Don't miss these amazing construction videos chronicling the before during and after effort from start to finish!
http://www.youtube.com/playlist?list=PLE8A17F8A7A281E5A
This project was for a repeat client that had worked with Bianchi before. Bianchi's first effort was to paint the broad strokes that would set the theme for the exterior layout of the property, including the pool, patios, outdoor "bistro", and surrounding garden areas. Then Bianchi introduced his specialized team of artisans to the client to implement the details. Contact Kirk to learn more!
The centerpiece of the backyard is a deck level vanishing edge pool flush in the foreground, strikingly simple and understatedly elegant in its first impression, though complex under the hood. The pool, built by Tyler Mathews of Natural Reflections Pools, seems to emerge from the ground as the deck terraces downward, exposing a wetted wall on the background. It is flanked by two mature ironwood trees anchored within stone planters on either side, that bookend the entire space. A singular monochromatic glass tile spa rises above the deck plane, shimmering in the sunlight, perfection wrought by Luke and Amy Denny of Alpentile, while three sets of three spillways send concentric ringlets across the mirrored plane of glassy water.
Bianchi's landscape star Morgan Holt of EarthArt worked his magic throughout the property with his exquisite selection of specimen trees and plant materials, and above all, his most challenging feat, crafted a Michaelangeloesque cascading stair, reminiscent of that at the Laurentian Library, levitating and flowing down over the front water feature like a bridal train.
This will be a project long enjoyed by the owners, and the team that created it.
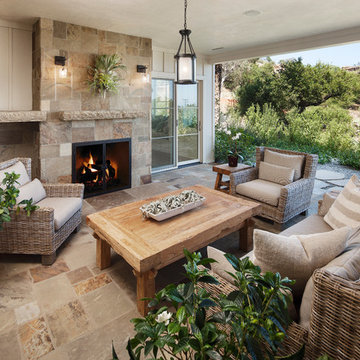
NMA Architects
На фото: двор среднего размера на заднем дворе в классическом стиле с местом для костра, навесом и покрытием из каменной брусчатки
На фото: двор среднего размера на заднем дворе в классическом стиле с местом для костра, навесом и покрытием из каменной брусчатки
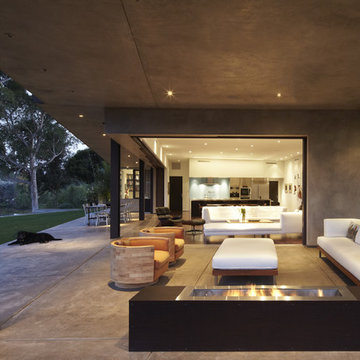
An outdoor living room is created by the overhang of the floor above.
Стильный дизайн: двор среднего размера на заднем дворе в стиле модернизм с местом для костра, покрытием из бетонных плит и навесом - последний тренд
Стильный дизайн: двор среднего размера на заднем дворе в стиле модернизм с местом для костра, покрытием из бетонных плит и навесом - последний тренд
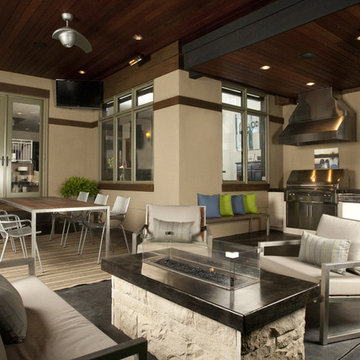
Overall view of outdoor living space and kitchen. Enigma fan. Brazilian redwood soffits with custom reveal. Outdoor television. Custom designed and built firepit with linear gas fireplace. Stained concrete patio slab and matching fireplace top. Limestone built-in cabinetry. Rough stone accents. Photo by www.zornphoto.com
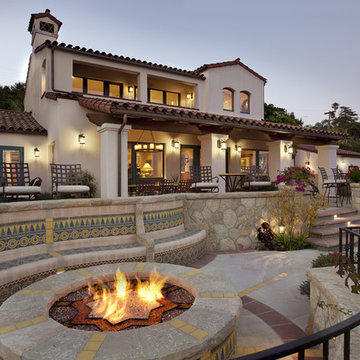
Architect: Kirk Gradin, Banyon Architects
Photo Credit: Jim Bartsch Photography
Стильный дизайн: двор в средиземноморском стиле с местом для костра - последний тренд
Стильный дизайн: двор в средиземноморском стиле с местом для костра - последний тренд
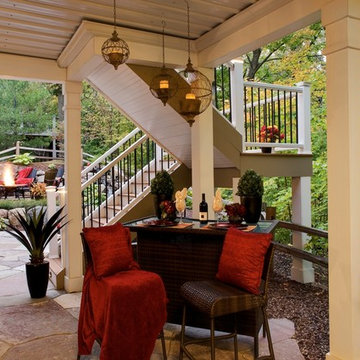
Patio under deck with bar area.
Пример оригинального дизайна: двор среднего размера на заднем дворе в классическом стиле с местом для костра и покрытием из каменной брусчатки без защиты от солнца
Пример оригинального дизайна: двор среднего размера на заднем дворе в классическом стиле с местом для костра и покрытием из каменной брусчатки без защиты от солнца
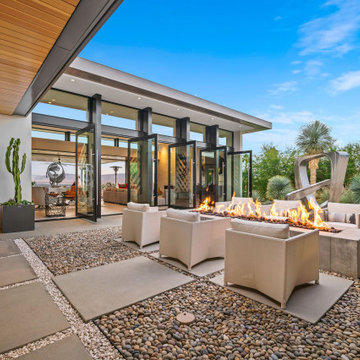
Пример оригинального дизайна: двор на внутреннем дворе в современном стиле с местом для костра без защиты от солнца
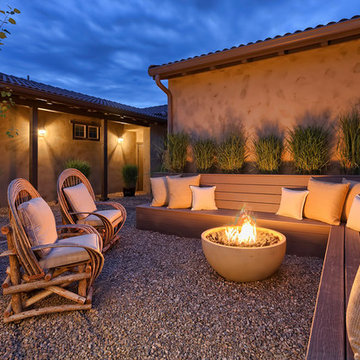
Nicolo
Свежая идея для дизайна: двор среднего размера в средиземноморском стиле с местом для костра и покрытием из гравия без защиты от солнца - отличное фото интерьера
Свежая идея для дизайна: двор среднего размера в средиземноморском стиле с местом для костра и покрытием из гравия без защиты от солнца - отличное фото интерьера
Фото: коричневый двор с местом для костра
4