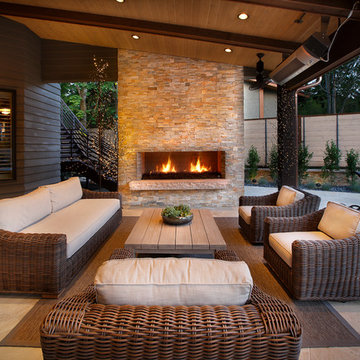Фото: двор с местом для костра и навесом
Сортировать:
Бюджет
Сортировать:Популярное за сегодня
1 - 20 из 7 009 фото
1 из 3
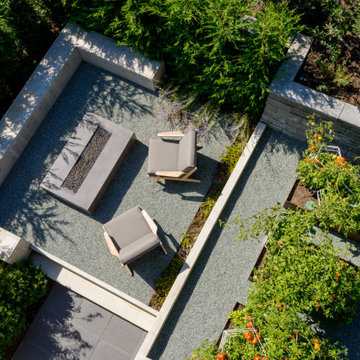
Photo Credit: Will Austin, willaustin.com
Идея дизайна: двор среднего размера на заднем дворе в стиле модернизм с местом для костра, покрытием из гранитной крошки и навесом
Идея дизайна: двор среднего размера на заднем дворе в стиле модернизм с местом для костра, покрытием из гранитной крошки и навесом
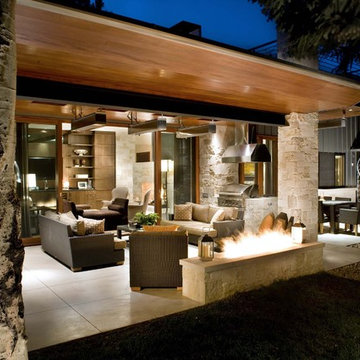
The remodel of this mid-century ranch house in an established Aspen neighborhood takes the opportunity to reuse sixty percent of the original roof and walls. Raising the roofline and adding clerestory windows and skylights flood the living spaces and master suite with natural light. Removing walls in the kitchen, living room and dining room create a generous and flowing open floor plan. Adding an entire wall of exterior glass doors to the centralized living room.
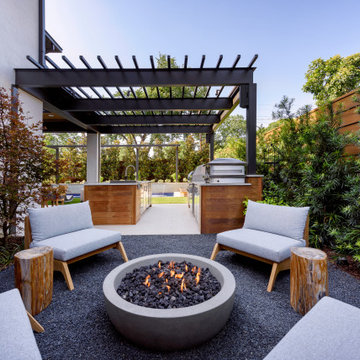
Источник вдохновения для домашнего уюта: двор среднего размера на заднем дворе в современном стиле с местом для костра и навесом
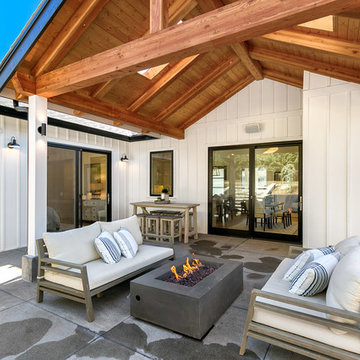
Источник вдохновения для домашнего уюта: двор среднего размера на заднем дворе в стиле кантри с местом для костра, покрытием из бетонных плит и навесом
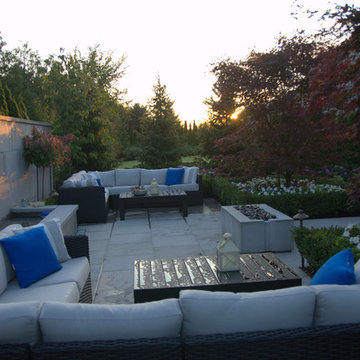
Landscape design and photography by Melanie Rekola
Пример оригинального дизайна: маленький двор на заднем дворе в стиле модернизм с местом для костра, покрытием из каменной брусчатки и навесом для на участке и в саду
Пример оригинального дизайна: маленький двор на заднем дворе в стиле модернизм с местом для костра, покрытием из каменной брусчатки и навесом для на участке и в саду
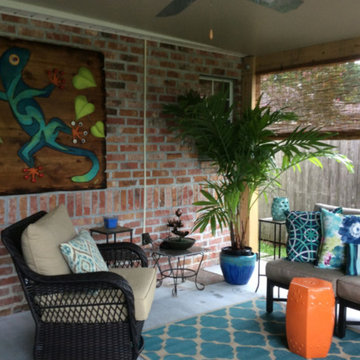
One of the best parts of an outdoor living area is being able to display fun art! The Designs by Robin team works with a local artist here in Lafayette, La create fun, custom outdoor art.
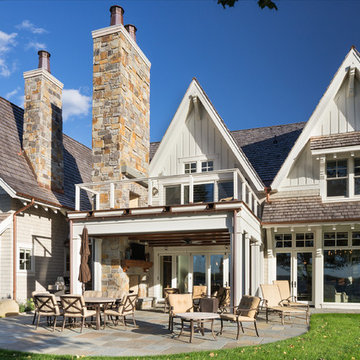
Источник вдохновения для домашнего уюта: двор среднего размера на заднем дворе в классическом стиле с местом для костра, покрытием из каменной брусчатки и навесом
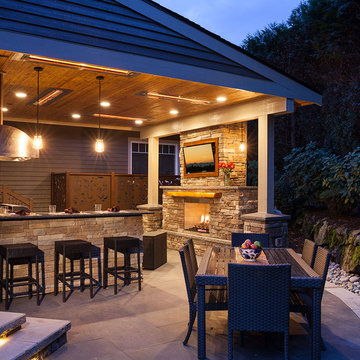
This beautiful outdoor space was designed to replace a shady, largely unused space in our client's backyard. We transformed a small, exposed aggregate patio into an expansive covered outdoor room complete with a gas fireplace and an elaborate outdoor kitchen and bar seating area. The additional open patio space takes advantage of views out to a waterfall and greenery beyond.
William Wright Photography

Overlooking the lake and with rollaway screens
Пример оригинального дизайна: двор на заднем дворе в стиле кантри с местом для костра, покрытием из каменной брусчатки и навесом
Пример оригинального дизайна: двор на заднем дворе в стиле кантри с местом для костра, покрытием из каменной брусчатки и навесом
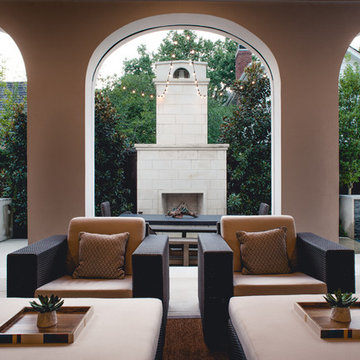
На фото: двор среднего размера на заднем дворе в стиле неоклассика (современная классика) с местом для костра, покрытием из каменной брусчатки и навесом с
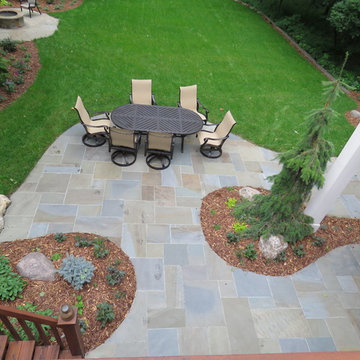
Tim Heelan
Свежая идея для дизайна: двор среднего размера на заднем дворе в классическом стиле с местом для костра, покрытием из каменной брусчатки и навесом - отличное фото интерьера
Свежая идея для дизайна: двор среднего размера на заднем дворе в классическом стиле с местом для костра, покрытием из каменной брусчатки и навесом - отличное фото интерьера
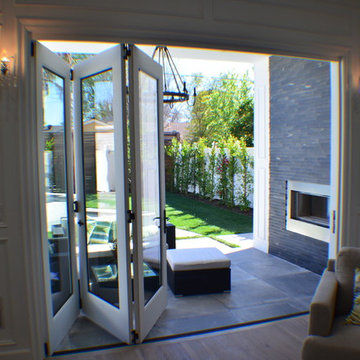
This family room is connected to the kitchen and has easy access to the backyard, with a beautiful outdoor ribbon fireplace waiting to be enjoyed.
Стильный дизайн: двор среднего размера на заднем дворе в стиле неоклассика (современная классика) с местом для костра, мощением тротуарной плиткой и навесом - последний тренд
Стильный дизайн: двор среднего размера на заднем дворе в стиле неоклассика (современная классика) с местом для костра, мощением тротуарной плиткой и навесом - последний тренд

Lindsey Denny
На фото: большой двор на заднем дворе в современном стиле с местом для костра, покрытием из декоративного бетона и навесом с
На фото: большой двор на заднем дворе в современном стиле с местом для костра, покрытием из декоративного бетона и навесом с
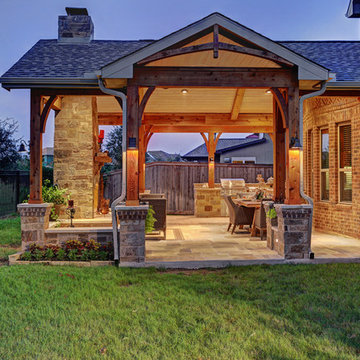
TK Images Photography
Пример оригинального дизайна: огромный двор на заднем дворе в стиле рустика с местом для костра, покрытием из плитки и навесом
Пример оригинального дизайна: огромный двор на заднем дворе в стиле рустика с местом для костра, покрытием из плитки и навесом
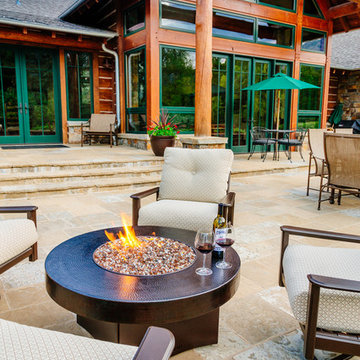
Oriflamme fire table with Hammered Copper table top option. Can be used with either propane or natural gas option. Each Oriflamme fire table includes metal lid, glass, and propane tank. Pictured with our marine-grade polymer chocolate brown swivel rocker and super comfy Sunbrella fabric cushions. 20 year warranty on our club chairs.
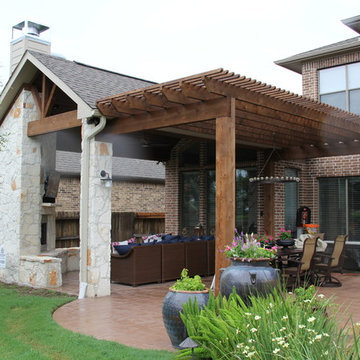
Tradition Outdoor Living, LLC
На фото: большой двор на заднем дворе в классическом стиле с местом для костра, покрытием из декоративного бетона и навесом
На фото: большой двор на заднем дворе в классическом стиле с местом для костра, покрытием из декоративного бетона и навесом
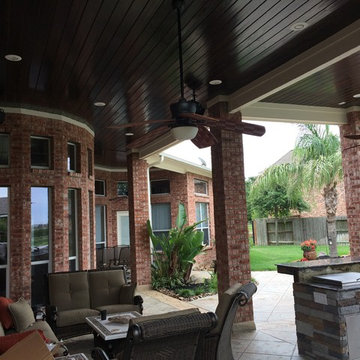
As you can see, a beautiful, dark-stained patio ceiling rises high over this patio addition design. Here's the "before" shot of the white Hardie panel ceiling before we replaced it with the dark tongue and groove boards:
Atop this wood patio ceiling is a 210-square-foot hipped roof extension off the existing house, with red brick, white trim and grey composite shutters matching the existing house. Underneath the patio ceiling sits a new outdoor kitchen and a fireplace with a seating area.
The outdoor kitchen island includes a raised countertop with bar seating for six and the following Renaissance Cooking Systems (RCS) stainless steel appliances: drop-in cooler, horizontal door, sink , single access door, trash door, 30-inch Cutlass Pro grill, double drawer/door and lowered power burner.
The gas-burning fireplace features a mounted flat-screen TV, a wooden mantel and a flagstone hearth that matches the pool coping. The family's existing wicker patio furniture was placed in the new seating area around the fireplace.
We really love the finishing materials in this patio addition design. The fireplace and exterior walls of the kitchen island are dry-stacked Chardonnay ledgestone. The countertop is Spectrus granite.
As this 3D graphic rendering shows, the new stamped concrete patio features a Versailles pattern with a contrasting border. The 645-square-foot patio under the roof addition is a lighter tan and the 1,580-square-foot patio around the pool and firepit is a darker tan, visual distinction between the two areas.
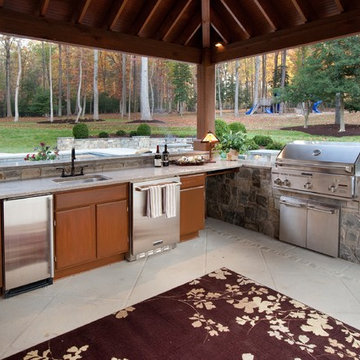
This kitchen includes a stone built-in grill, bead board ceiling, exposed rafters, and a stone in-lay on the formal patio.
Designed and built by Land Art Design, Inc.
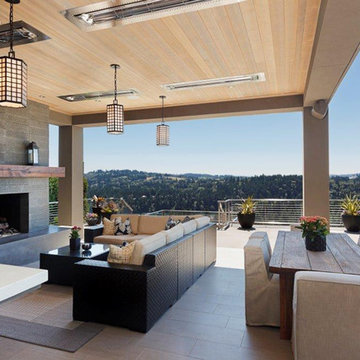
Breathtaking views set off this wonderful outdoor living space.
www.cfmfloors.com
A beautiful Northwest Contemporary home from one of our customers Interior Designer Leslie Minervini with Minervini Interiors. Stunning attention to detail was taken on this home and we were so pleased to have been a part of this stunning project.
Фото: двор с местом для костра и навесом
1
