Фото: черный двор с местом для костра
Сортировать:
Бюджет
Сортировать:Популярное за сегодня
1 - 20 из 5 211 фото
1 из 3
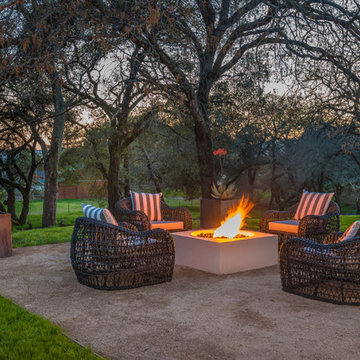
Источник вдохновения для домашнего уюта: двор в стиле кантри с местом для костра и покрытием из гранитной крошки без защиты от солнца
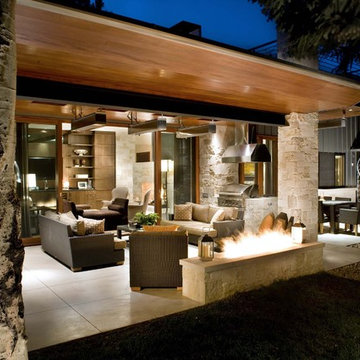
The remodel of this mid-century ranch house in an established Aspen neighborhood takes the opportunity to reuse sixty percent of the original roof and walls. Raising the roofline and adding clerestory windows and skylights flood the living spaces and master suite with natural light. Removing walls in the kitchen, living room and dining room create a generous and flowing open floor plan. Adding an entire wall of exterior glass doors to the centralized living room.
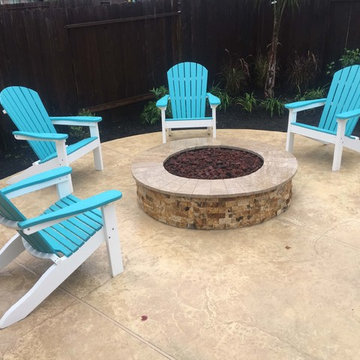
Источник вдохновения для домашнего уюта: двор среднего размера на заднем дворе в стиле неоклассика (современная классика) с местом для костра и покрытием из декоративного бетона без защиты от солнца
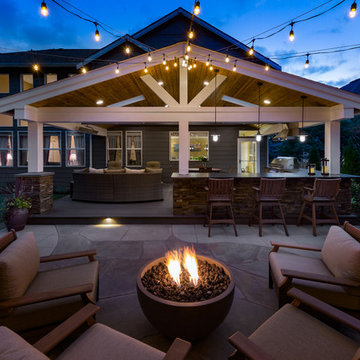
Jimmy White Photography
Свежая идея для дизайна: большой двор на заднем дворе в стиле неоклассика (современная классика) с местом для костра и покрытием из бетонных плит без защиты от солнца - отличное фото интерьера
Свежая идея для дизайна: большой двор на заднем дворе в стиле неоклассика (современная классика) с местом для костра и покрытием из бетонных плит без защиты от солнца - отличное фото интерьера

a more disciplined look to this wood-burning fire pit and matching stone wall, mixed stone and brick pavers
Стильный дизайн: двор среднего размера на заднем дворе в классическом стиле с местом для костра и покрытием из каменной брусчатки - последний тренд
Стильный дизайн: двор среднего размера на заднем дворе в классическом стиле с местом для костра и покрытием из каменной брусчатки - последний тренд
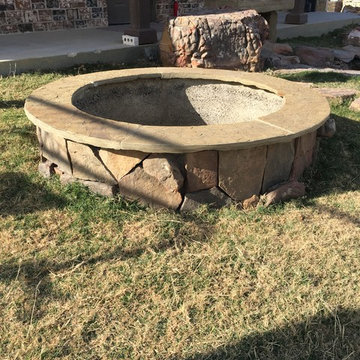
Stone Age Round Fire Pit.
Also available in a Tall Round or Square
Идея дизайна: большой двор на заднем дворе в классическом стиле с местом для костра без защиты от солнца
Идея дизайна: большой двор на заднем дворе в классическом стиле с местом для костра без защиты от солнца
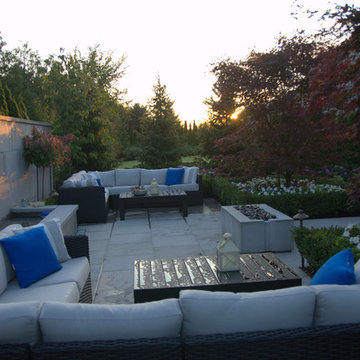
Landscape design and photography by Melanie Rekola
Пример оригинального дизайна: маленький двор на заднем дворе в стиле модернизм с местом для костра, покрытием из каменной брусчатки и навесом для на участке и в саду
Пример оригинального дизайна: маленький двор на заднем дворе в стиле модернизм с местом для костра, покрытием из каменной брусчатки и навесом для на участке и в саду
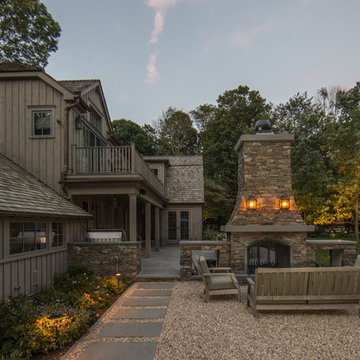
Out door Entertainment Area
На фото: двор среднего размера на заднем дворе в стиле кантри с местом для костра и покрытием из гравия без защиты от солнца с
На фото: двор среднего размера на заднем дворе в стиле кантри с местом для костра и покрытием из гравия без защиты от солнца с
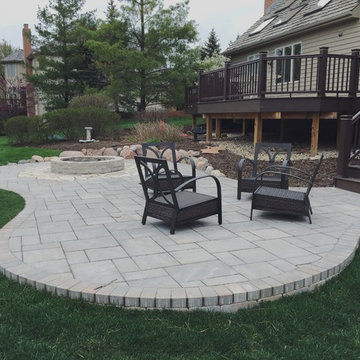
Пример оригинального дизайна: двор среднего размера на заднем дворе в современном стиле с местом для костра и покрытием из декоративного бетона без защиты от солнца
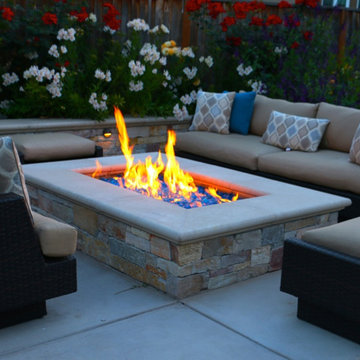
Стильный дизайн: двор среднего размера на заднем дворе в стиле модернизм с местом для костра и мощением тротуарной плиткой без защиты от солнца - последний тренд
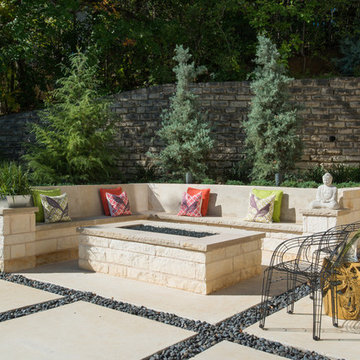
A modern firepit area at a modern home designed by AVID Associates
Michael Hunter
Стильный дизайн: большой двор на заднем дворе в современном стиле с местом для костра и мощением тротуарной плиткой без защиты от солнца - последний тренд
Стильный дизайн: большой двор на заднем дворе в современном стиле с местом для костра и мощением тротуарной плиткой без защиты от солнца - последний тренд
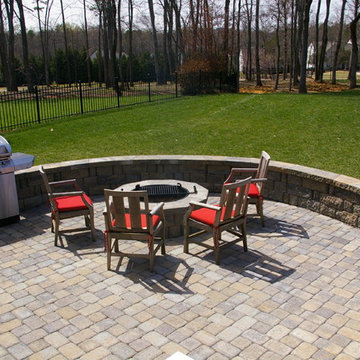
Свежая идея для дизайна: двор среднего размера на заднем дворе в классическом стиле с местом для костра и мощением клинкерной брусчаткой без защиты от солнца - отличное фото интерьера
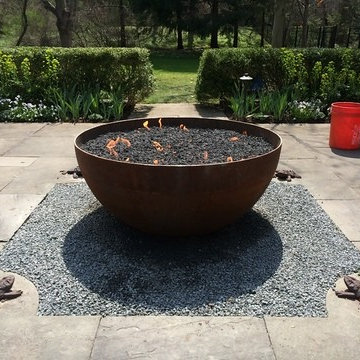
Ran propane gas line underground to location of freestanding fire bowl
На фото: двор среднего размера на заднем дворе в классическом стиле с местом для костра и покрытием из каменной брусчатки без защиты от солнца с
На фото: двор среднего размера на заднем дворе в классическом стиле с местом для костра и покрытием из каменной брусчатки без защиты от солнца с
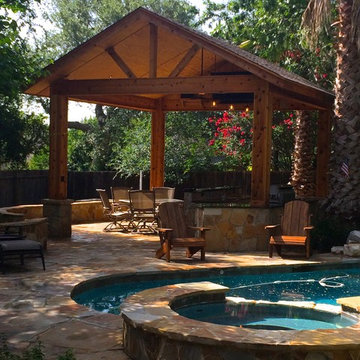
На фото: пергола во дворе частного дома среднего размера на заднем дворе в стиле рустика с местом для костра и покрытием из каменной брусчатки
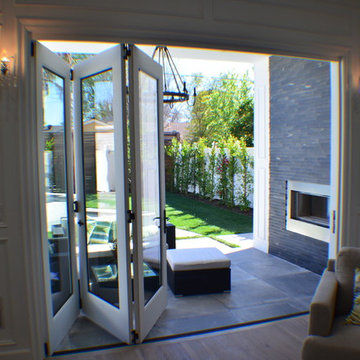
This family room is connected to the kitchen and has easy access to the backyard, with a beautiful outdoor ribbon fireplace waiting to be enjoyed.
Стильный дизайн: двор среднего размера на заднем дворе в стиле неоклассика (современная классика) с местом для костра, мощением тротуарной плиткой и навесом - последний тренд
Стильный дизайн: двор среднего размера на заднем дворе в стиле неоклассика (современная классика) с местом для костра, мощением тротуарной плиткой и навесом - последний тренд
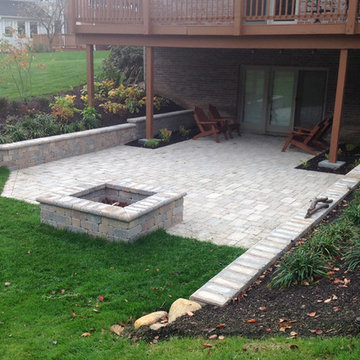
Идея дизайна: большой двор на заднем дворе в классическом стиле с местом для костра и мощением тротуарной плиткой без защиты от солнца
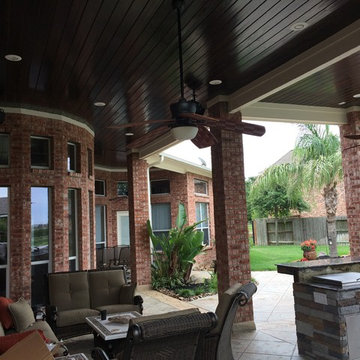
As you can see, a beautiful, dark-stained patio ceiling rises high over this patio addition design. Here's the "before" shot of the white Hardie panel ceiling before we replaced it with the dark tongue and groove boards:
Atop this wood patio ceiling is a 210-square-foot hipped roof extension off the existing house, with red brick, white trim and grey composite shutters matching the existing house. Underneath the patio ceiling sits a new outdoor kitchen and a fireplace with a seating area.
The outdoor kitchen island includes a raised countertop with bar seating for six and the following Renaissance Cooking Systems (RCS) stainless steel appliances: drop-in cooler, horizontal door, sink , single access door, trash door, 30-inch Cutlass Pro grill, double drawer/door and lowered power burner.
The gas-burning fireplace features a mounted flat-screen TV, a wooden mantel and a flagstone hearth that matches the pool coping. The family's existing wicker patio furniture was placed in the new seating area around the fireplace.
We really love the finishing materials in this patio addition design. The fireplace and exterior walls of the kitchen island are dry-stacked Chardonnay ledgestone. The countertop is Spectrus granite.
As this 3D graphic rendering shows, the new stamped concrete patio features a Versailles pattern with a contrasting border. The 645-square-foot patio under the roof addition is a lighter tan and the 1,580-square-foot patio around the pool and firepit is a darker tan, visual distinction between the two areas.
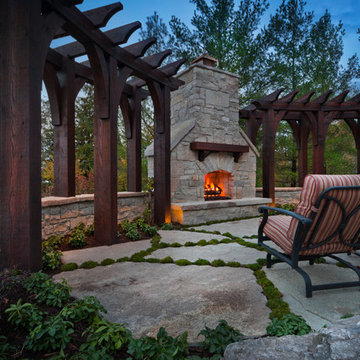
This project is an example of the power of a simple design to create an extraordinary outdoor living space. A custom pergola frames views of Deer Lake beyond while creating an inviting space to relax and gather with friends or family.
Photo Credit: George Dzahristos
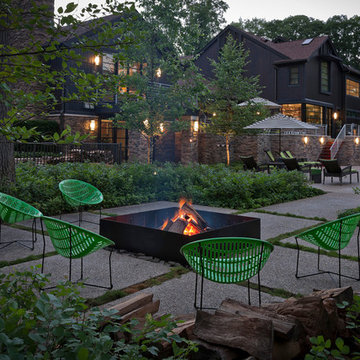
На фото: большой двор на заднем дворе в стиле неоклассика (современная классика) с местом для костра с
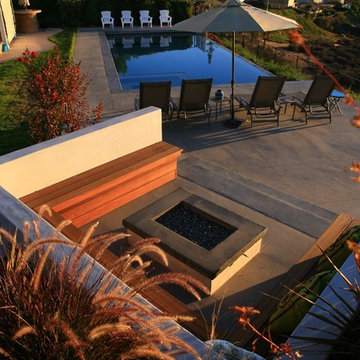
RIch Cox Photography
Источник вдохновения для домашнего уюта: двор в современном стиле с местом для костра без защиты от солнца
Источник вдохновения для домашнего уюта: двор в современном стиле с местом для костра без защиты от солнца
Фото: черный двор с местом для костра
1