Фото: черный двор с местом для костра
Сортировать:
Бюджет
Сортировать:Популярное за сегодня
21 - 40 из 5 210 фото
1 из 3
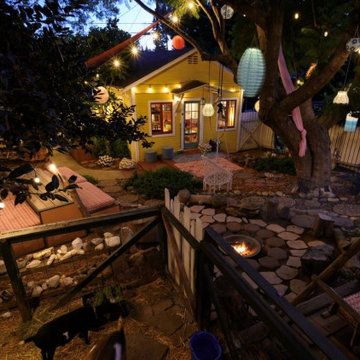
Back Yard / Patio Area of Accessory Dwelling Unit
Идея дизайна: двор среднего размера на заднем дворе в стиле рустика с местом для костра и покрытием из каменной брусчатки без защиты от солнца
Идея дизайна: двор среднего размера на заднем дворе в стиле рустика с местом для костра и покрытием из каменной брусчатки без защиты от солнца
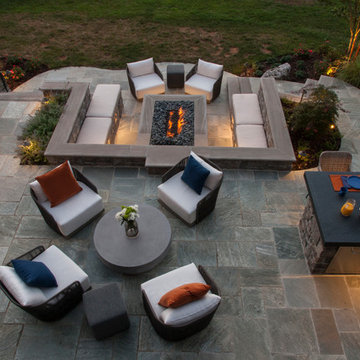
Свежая идея для дизайна: двор среднего размера на заднем дворе в стиле модернизм с местом для костра и покрытием из декоративного бетона без защиты от солнца - отличное фото интерьера
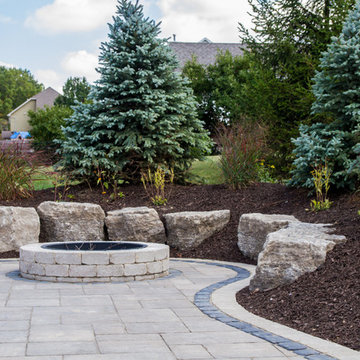
Источник вдохновения для домашнего уюта: двор среднего размера на заднем дворе в классическом стиле с местом для костра и покрытием из каменной брусчатки без защиты от солнца
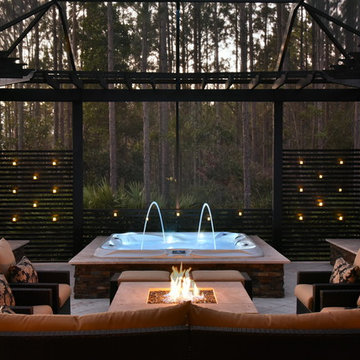
На фото: пергола во дворе частного дома среднего размера на заднем дворе в морском стиле с местом для костра и покрытием из плитки с
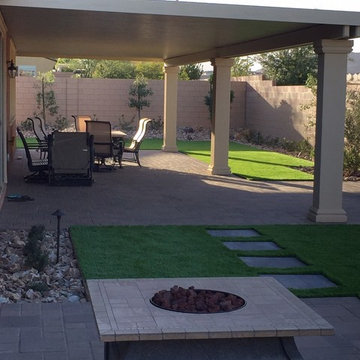
Стильный дизайн: двор среднего размера на заднем дворе в классическом стиле с мощением клинкерной брусчаткой, местом для костра и навесом - последний тренд
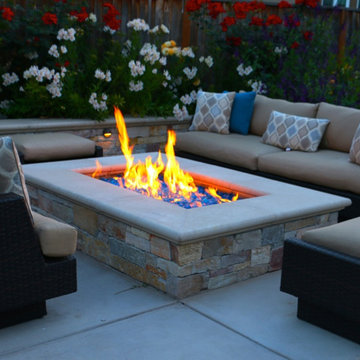
Стильный дизайн: двор среднего размера на заднем дворе в стиле модернизм с местом для костра и мощением тротуарной плиткой без защиты от солнца - последний тренд
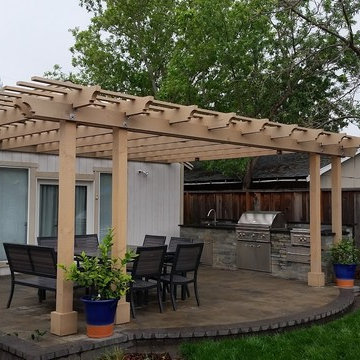
На фото: пергола во дворе частного дома среднего размера на заднем дворе в классическом стиле с местом для костра и мощением тротуарной плиткой
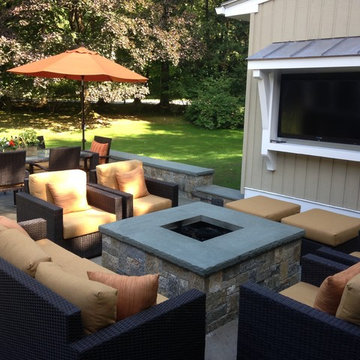
dbp Architecture PC
Стильный дизайн: двор среднего размера на заднем дворе в стиле неоклассика (современная классика) с местом для костра и покрытием из каменной брусчатки без защиты от солнца - последний тренд
Стильный дизайн: двор среднего размера на заднем дворе в стиле неоклассика (современная классика) с местом для костра и покрытием из каменной брусчатки без защиты от солнца - последний тренд
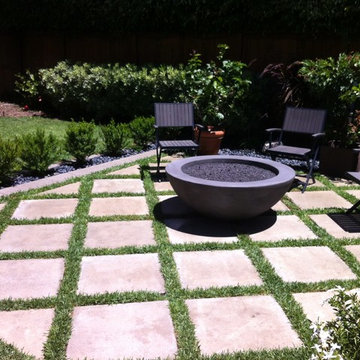
We created a custom paver design and included a gas fire pit.
Идея дизайна: двор среднего размера на заднем дворе в стиле модернизм с местом для костра и мощением тротуарной плиткой без защиты от солнца
Идея дизайна: двор среднего размера на заднем дворе в стиле модернизм с местом для костра и мощением тротуарной плиткой без защиты от солнца
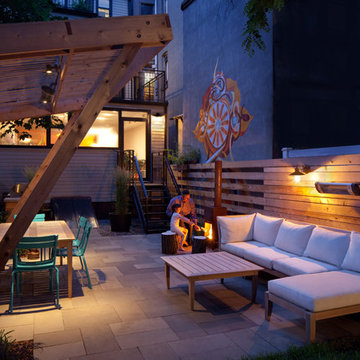
Photos by Anthony Crisafulli
Пример оригинального дизайна: маленький двор на заднем дворе в стиле модернизм с местом для костра и покрытием из каменной брусчатки для на участке и в саду
Пример оригинального дизайна: маленький двор на заднем дворе в стиле модернизм с местом для костра и покрытием из каменной брусчатки для на участке и в саду

Designed By: Richard Bustos Photos By: Jeri Koegel
Ron and Kathy Chaisson have lived in many homes throughout Orange County, including three homes on the Balboa Peninsula and one at Pelican Crest. But when the “kind of retired” couple, as they describe their current status, decided to finally build their ultimate dream house in the flower streets of Corona del Mar, they opted not to skimp on the amenities. “We wanted this house to have the features of a resort,” says Ron. “So we designed it to have a pool on the roof, five patios, a spa, a gym, water walls in the courtyard, fire-pits and steam showers.”
To bring that five-star level of luxury to their newly constructed home, the couple enlisted Orange County’s top talent, including our very own rock star design consultant Richard Bustos, who worked alongside interior designer Trish Steel and Patterson Custom Homes as well as Brandon Architects. Together the team created a 4,500 square-foot, five-bedroom, seven-and-a-half-bathroom contemporary house where R&R get top billing in almost every room. Two stories tall and with lots of open spaces, it manages to feel spacious despite its narrow location. And from its third floor patio, it boasts panoramic ocean views.
“Overall we wanted this to be contemporary, but we also wanted it to feel warm,” says Ron. Key to creating that look was Richard, who selected the primary pieces from our extensive portfolio of top-quality furnishings. Richard also focused on clean lines and neutral colors to achieve the couple’s modern aesthetic, while allowing both the home’s gorgeous views and Kathy’s art to take center stage.
As for that mahogany-lined elevator? “It’s a requirement,” states Ron. “With three levels, and lots of entertaining, we need that elevator for keeping the bar stocked up at the cabana, and for our big barbecue parties.” He adds, “my wife wears high heels a lot of the time, so riding the elevator instead of taking the stairs makes life that much better for her.”
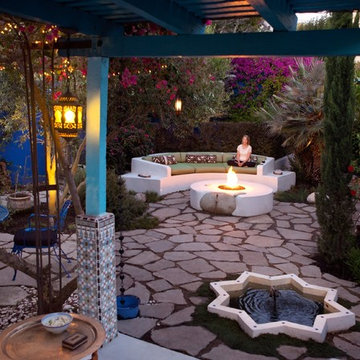
This backyard was inspired from Tunisia and the Majorelle garden in Marrakesh. Rain gardens and permeable paving absorb stormwater on site. Photos by Jeffdunas
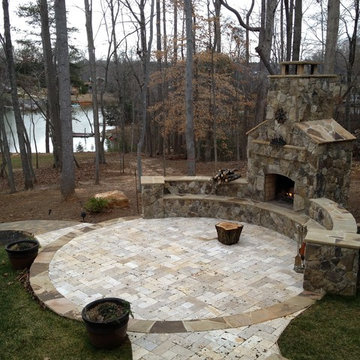
This great outdoor living area is perfect for the quite getaway or for entertaining friends. The colors of this Tennessee fieldstone are spectacular and go great with the lighter travertine. One of my favorites.
Great seating walls beside the fireplace
Beautiful patterned travertine natural stone patio!!
Tennessee Fieldstone with a grout joint
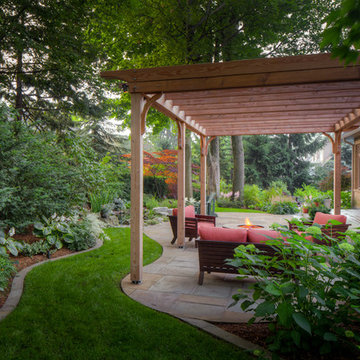
With the goal of enhancing the connection between interior and exterior, backyard and side yard, and natural and man-made features, Partridge Fine Landscapes Ltd. drew on nature for inspiration. We worked around one of Oakville’s largest oak trees introducing curved braces and sculpted ends to an organic patio enhanced with wild bed lines tamed by a flagstone mowing strip. The result is a subtle layering of elements where each element effortlessly blends into the next. Linear structures bordered by manicured lawn and carefully planned perennials delineate the start of a dynamic and unbridled space. Pathways casually direct your steps to and from the pool area while the gentle murmur of the waterfall enhances the pervading peace of this outdoor sanctuary.
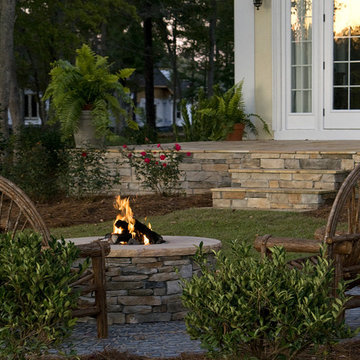
Свежая идея для дизайна: двор в средиземноморском стиле с местом для костра - отличное фото интерьера
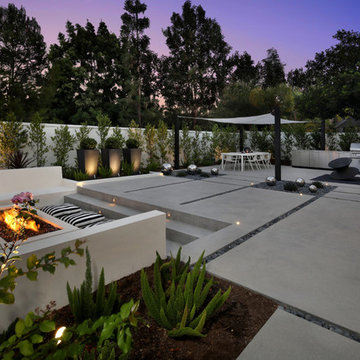
На фото: большая беседка во дворе частного дома на заднем дворе в стиле модернизм с местом для костра и покрытием из бетонных плит с
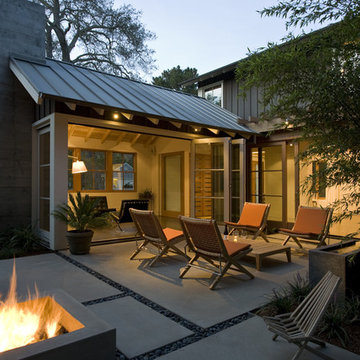
Пример оригинального дизайна: двор в стиле неоклассика (современная классика) с местом для костра
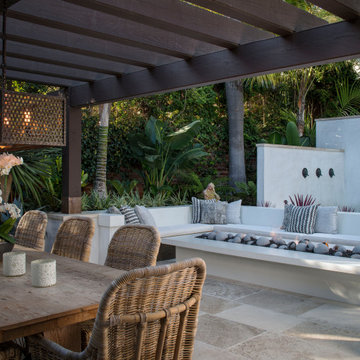
На фото: пергола во дворе частного дома на заднем дворе в стиле неоклассика (современная классика) с местом для костра
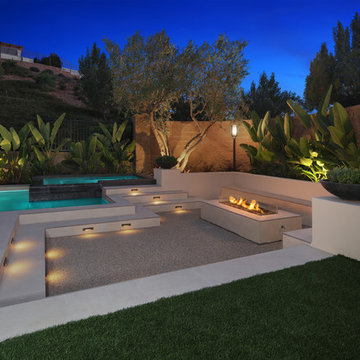
Beautiful Custom Fireplace & Seating Area
Идея дизайна: двор в современном стиле с местом для костра и покрытием из бетонных плит
Идея дизайна: двор в современном стиле с местом для костра и покрытием из бетонных плит
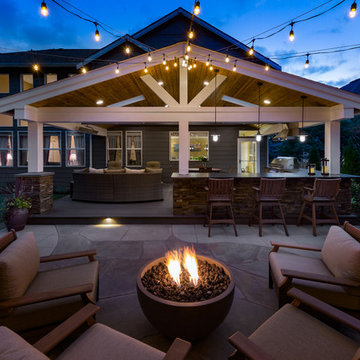
Jimmy White Photography
Свежая идея для дизайна: большой двор на заднем дворе в стиле неоклассика (современная классика) с местом для костра и покрытием из бетонных плит без защиты от солнца - отличное фото интерьера
Свежая идея для дизайна: большой двор на заднем дворе в стиле неоклассика (современная классика) с местом для костра и покрытием из бетонных плит без защиты от солнца - отличное фото интерьера
Фото: черный двор с местом для костра
2