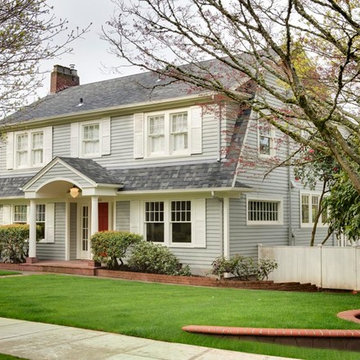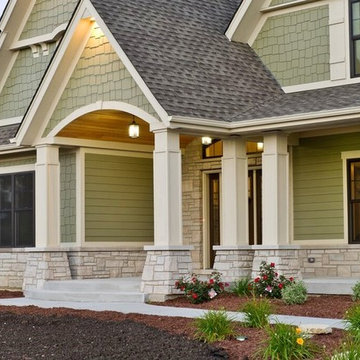Красивые большие дома – 166 308 фото фасадов
Сортировать:
Бюджет
Сортировать:Популярное за сегодня
1 - 20 из 166 308 фото

Paint by Sherwin Williams
Body Color - Anonymous - SW 7046
Accent Color - Urban Bronze - SW 7048
Trim Color - Worldly Gray - SW 7043
Front Door Stain - Northwood Cabinets - Custom Truffle Stain
Exterior Stone by Eldorado Stone
Stone Product Rustic Ledge in Clearwater
Outdoor Fireplace by Heat & Glo
Doors by Western Pacific Building Materials
Windows by Milgard Windows & Doors
Window Product Style Line® Series
Window Supplier Troyco - Window & Door
Lighting by Destination Lighting
Garage Doors by NW Door
Decorative Timber Accents by Arrow Timber
Timber Accent Products Classic Series
LAP Siding by James Hardie USA
Fiber Cement Shakes by Nichiha USA
Construction Supplies via PROBuild
Landscaping by GRO Outdoor Living
Customized & Built by Cascade West Development
Photography by ExposioHDR Portland
Original Plans by Alan Mascord Design Associates

На фото: большой, двухэтажный, белый частный загородный дом в стиле кантри с облицовкой из крашеного кирпича, двускатной крышей, крышей из гибкой черепицы, черной крышей и отделкой доской с нащельником с

The exterior face lift included Hardie board siding and MiraTEC trim, decorative metal railing on the porch, landscaping and a custom mailbox. The concrete paver driveway completes this beautiful project.

Roehner Ryan
Стильный дизайн: большой, двухэтажный, белый частный загородный дом в стиле кантри с комбинированной облицовкой, двускатной крышей и металлической крышей - последний тренд
Стильный дизайн: большой, двухэтажный, белый частный загородный дом в стиле кантри с комбинированной облицовкой, двускатной крышей и металлической крышей - последний тренд

На фото: большой, трехэтажный, синий частный загородный дом в стиле неоклассика (современная классика) с комбинированной облицовкой, вальмовой крышей и крышей из гибкой черепицы с

Robert Miller Photography
Пример оригинального дизайна: большой, трехэтажный, синий частный загородный дом в стиле кантри с облицовкой из ЦСП, крышей из гибкой черепицы, двускатной крышей и серой крышей
Пример оригинального дизайна: большой, трехэтажный, синий частный загородный дом в стиле кантри с облицовкой из ЦСП, крышей из гибкой черепицы, двускатной крышей и серой крышей

На фото: большой, двухэтажный, деревянный, синий частный загородный дом в стиле рустика с вальмовой крышей и крышей из гибкой черепицы с

Источник вдохновения для домашнего уюта: большой, двухэтажный, белый частный загородный дом в стиле кантри с комбинированной облицовкой, двускатной крышей и крышей из смешанных материалов

Стильный дизайн: большой, двухэтажный, деревянный, белый частный загородный дом в стиле кантри с двускатной крышей и отделкой доской с нащельником - последний тренд

Источник вдохновения для домашнего уюта: двухэтажный, деревянный, белый, большой частный загородный дом в стиле кантри с двускатной крышей и металлической крышей

Stephen Cridland Photography
Идея дизайна: большой, двухэтажный, деревянный, серый дом в классическом стиле
Идея дизайна: большой, двухэтажный, деревянный, серый дом в классическом стиле

Overview
Chenequa, WI
Size
6,863sf
Services
Architecture, Landscape Architecture
Источник вдохновения для домашнего уюта: большой, двухэтажный, разноцветный частный загородный дом в стиле модернизм с комбинированной облицовкой и плоской крышей
Источник вдохновения для домашнего уюта: большой, двухэтажный, разноцветный частный загородный дом в стиле модернизм с комбинированной облицовкой и плоской крышей

Пример оригинального дизайна: большой, трехэтажный, разноцветный частный загородный дом в стиле модернизм с комбинированной облицовкой, плоской крышей и крышей из смешанных материалов

Источник вдохновения для домашнего уюта: большой, двухэтажный, деревянный, коричневый частный загородный дом в стиле модернизм с односкатной крышей и металлической крышей

Источник вдохновения для домашнего уюта: двухэтажный, кирпичный, большой, коричневый частный загородный дом в классическом стиле с вальмовой крышей и крышей из гибкой черепицы

Photo by Dan Tyrpak photographic
На фото: большой, одноэтажный, серый частный загородный дом в стиле модернизм с комбинированной облицовкой и плоской крышей
На фото: большой, одноэтажный, серый частный загородный дом в стиле модернизм с комбинированной облицовкой и плоской крышей

After building their first home this Bloomfield couple didn't have any immediate plans on building another until they saw this perfect property for sale. It didn't take them long to make the decision on purchasing it and moving forward with another building project. With the wife working from home it allowed them to become the general contractor for this project. It was a lot of work and a lot of decision making but they are absolutely in love with their new home. It is a dream come true for them and I am happy they chose me and Dillman & Upton to help them make it a reality.
Photo By: Kate Benjamin

Craftsman entry, Hardi board siding cedar columns.
Photo by Steve Groth
На фото: большой, двухэтажный, зеленый дом в стиле кантри с комбинированной облицовкой
На фото: большой, двухэтажный, зеленый дом в стиле кантри с комбинированной облицовкой

A luxury residence in Vail, Colorado featuring wire-brushed Bavarian Oak wide-plank wood floors in a custom finish and reclaimed sunburnt siding on the ceiling.
Arrigoni Woods specializes in wide-plank wood flooring, both recycled and engineered. Our wood comes from old-growth Western European forests that are sustainably managed. Arrigoni's uniquely engineered wood (which has the look and feel of solid wood) features a trio of layered engineered planks, with a middle layer of transversely laid vertical grain spruce, providing a solid core.
This gorgeous mountain modern home was completed in the Fall of 2014. Using only the finest of materials and finishes, this home is the ultimate dream home.
Photographer: Kimberly Gavin

Modern mountain aesthetic in this fully exposed custom designed ranch. Exterior brings together lap siding and stone veneer accents with welcoming timber columns and entry truss. Garage door covered with standing seam metal roof supported by brackets. Large timber columns and beams support a rear covered screened porch. (Ryan Hainey)
Красивые большие дома – 166 308 фото фасадов
1