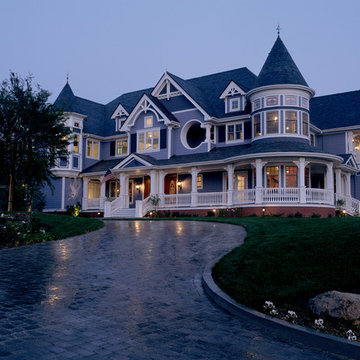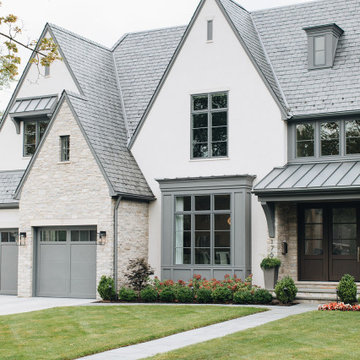Красивые большие, маленькие дома для на участке и в саду – 189 484 фото фасадов
Сортировать:
Бюджет
Сортировать:Популярное за сегодня
1 - 20 из 189 484 фото
1 из 3
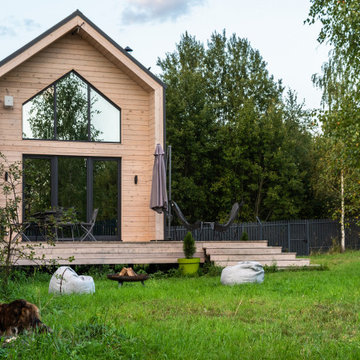
Свежая идея для дизайна: маленький дом в современном стиле для на участке и в саду - отличное фото интерьера

Свежая идея для дизайна: большой, зеленый частный загородный дом в стиле неоклассика (современная классика) с облицовкой из камня и отделкой дранкой - отличное фото интерьера

The high entry gives you vertical connection with the sky. A catwalk is suspended in this volume to allow time to pause at the breathtaking lake view from a higher vantage point. The landscape moves and flows throughout the site like the water laps against the shore. ©Shoot2Sell Photography

На фото: большой, двухэтажный, белый частный загородный дом в стиле кантри с облицовкой из крашеного кирпича, двускатной крышей, крышей из гибкой черепицы, черной крышей и отделкой доской с нащельником с

2016 Coastal Living magazine's Hamptons Showhouse // Exterior view with pool
На фото: большой, деревянный, белый, трехэтажный дом в классическом стиле с двускатной крышей с
На фото: большой, деревянный, белый, трехэтажный дом в классическом стиле с двускатной крышей с

Builder: John Kraemer & Sons | Photography: Landmark Photography
Источник вдохновения для домашнего уюта: маленький, двухэтажный, серый дом в стиле модернизм с комбинированной облицовкой и плоской крышей для на участке и в саду
Источник вдохновения для домашнего уюта: маленький, двухэтажный, серый дом в стиле модернизм с комбинированной облицовкой и плоской крышей для на участке и в саду
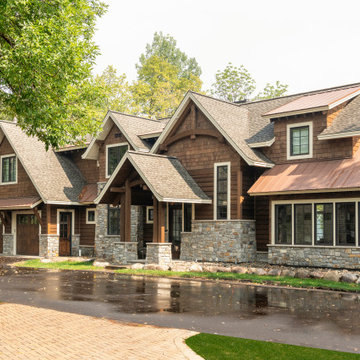
Lake House - Nisswa, MN
Источник вдохновения для домашнего уюта: большой, двухэтажный, коричневый частный загородный дом в стиле рустика с двускатной крышей, крышей из гибкой черепицы и коричневой крышей
Источник вдохновения для домашнего уюта: большой, двухэтажный, коричневый частный загородный дом в стиле рустика с двускатной крышей, крышей из гибкой черепицы и коричневой крышей

10K designed this new construction home for a family of four who relocated to a serene, tranquil, and heavily wooded lot in Shorewood. Careful siting of the home preserves existing trees, is sympathetic to existing topography and drainage of the site, and maximizes views from gathering spaces and bedrooms to the lake. Simple forms with a bold black exterior finish contrast the light and airy interior spaces and finishes. Sublime moments and connections to nature are created through the use of floor to ceiling windows, long axial sight lines through the house, skylights, a breezeway between buildings, and a variety of spaces for work, play, and relaxation.

This Modern Prairie Bungalow was designed to capture the natural beauty of the Canadian Rocky Mountains from every space within. The sprawling horizontal design and hipped roofs echo the surrounding mountain landscape. The color palette and natural materials help the home blend seamlessly into the Rockies with dark stained wood accents, textural stone, and smooth stucco. Black metal details and unique window configurations bring an industrial-inspired modern element to this mountain retreat. As you enter through the front entry, an abundance of windows flood the home with natural light – bringing the outdoors in. Two covered exterior living spaces provide ample room for entertaining and relaxing in this Springbank Hill custom home.

Пример оригинального дизайна: большой, трехэтажный, черный дом в классическом стиле с двускатной крышей
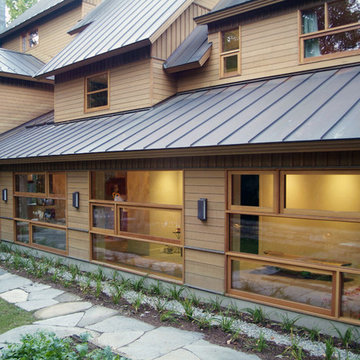
На фото: деревянный, большой, двухэтажный, бежевый частный загородный дом в стиле рустика с металлической крышей с
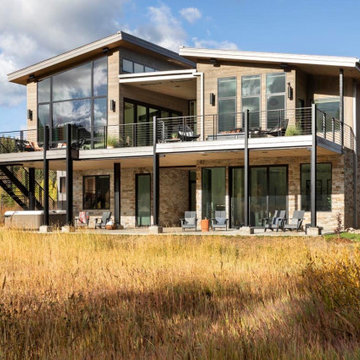
Идея дизайна: большой, двухэтажный, коричневый частный загородный дом в стиле рустика с комбинированной облицовкой, металлической крышей и серой крышей

Пример оригинального дизайна: большой, трехэтажный, белый частный загородный дом в классическом стиле с вальмовой крышей и черепичной крышей

This is the renovated design which highlights the vaulted ceiling that projects through to the exterior.
Стильный дизайн: маленький, одноэтажный, серый частный загородный дом в стиле ретро с облицовкой из ЦСП, вальмовой крышей, крышей из гибкой черепицы, серой крышей и отделкой планкеном для на участке и в саду - последний тренд
Стильный дизайн: маленький, одноэтажный, серый частный загородный дом в стиле ретро с облицовкой из ЦСП, вальмовой крышей, крышей из гибкой черепицы, серой крышей и отделкой планкеном для на участке и в саду - последний тренд
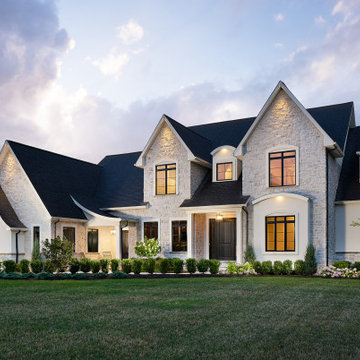
Стильный дизайн: большой, двухэтажный частный загородный дом с облицовкой из камня - последний тренд

На фото: большой, трехэтажный, разноцветный частный загородный дом в современном стиле с комбинированной облицовкой, плоской крышей и крышей из смешанных материалов

The front porch of the existing house remained. It made a good proportional guide for expanding the 2nd floor. The master bathroom bumps out to the side. And, hand sawn wood brackets hold up the traditional flying-rafter eaves.
Max Sall Photography

This cozy lake cottage skillfully incorporates a number of features that would normally be restricted to a larger home design. A glance of the exterior reveals a simple story and a half gable running the length of the home, enveloping the majority of the interior spaces. To the rear, a pair of gables with copper roofing flanks a covered dining area that connects to a screened porch. Inside, a linear foyer reveals a generous staircase with cascading landing. Further back, a centrally placed kitchen is connected to all of the other main level entertaining spaces through expansive cased openings. A private study serves as the perfect buffer between the homes master suite and living room. Despite its small footprint, the master suite manages to incorporate several closets, built-ins, and adjacent master bath complete with a soaker tub flanked by separate enclosures for shower and water closet. Upstairs, a generous double vanity bathroom is shared by a bunkroom, exercise space, and private bedroom. The bunkroom is configured to provide sleeping accommodations for up to 4 people. The rear facing exercise has great views of the rear yard through a set of windows that overlook the copper roof of the screened porch below.
Builder: DeVries & Onderlinde Builders
Interior Designer: Vision Interiors by Visbeen
Photographer: Ashley Avila Photography
Красивые большие, маленькие дома для на участке и в саду – 189 484 фото фасадов
1
