Дома
Сортировать:
Бюджет
Сортировать:Популярное за сегодня
21 - 40 из 189 484 фото
1 из 3

Пример оригинального дизайна: серый, большой, двухэтажный частный загородный дом в современном стиле с односкатной крышей, комбинированной облицовкой и зеленой крышей

Located near the base of Scottsdale landmark Pinnacle Peak, the Desert Prairie is surrounded by distant peaks as well as boulder conservation easements. This 30,710 square foot site was unique in terrain and shape and was in close proximity to adjacent properties. These unique challenges initiated a truly unique piece of architecture.
Planning of this residence was very complex as it weaved among the boulders. The owners were agnostic regarding style, yet wanted a warm palate with clean lines. The arrival point of the design journey was a desert interpretation of a prairie-styled home. The materials meet the surrounding desert with great harmony. Copper, undulating limestone, and Madre Perla quartzite all blend into a low-slung and highly protected home.
Located in Estancia Golf Club, the 5,325 square foot (conditioned) residence has been featured in Luxe Interiors + Design’s September/October 2018 issue. Additionally, the home has received numerous design awards.
Desert Prairie // Project Details
Architecture: Drewett Works
Builder: Argue Custom Homes
Interior Design: Lindsey Schultz Design
Interior Furnishings: Ownby Design
Landscape Architect: Greey|Pickett
Photography: Werner Segarra
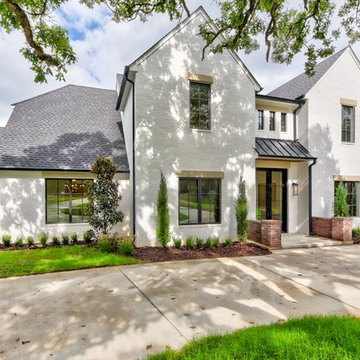
Стильный дизайн: большой, двухэтажный, кирпичный, белый частный загородный дом в стиле неоклассика (современная классика) с двускатной крышей и крышей из гибкой черепицы - последний тренд

This single door entry is showcased with one French Quarter Yoke Hanger creating a striking focal point. The guiding gas lantern leads to the front door and a quaint sitting area, perfect for relaxing and watching the sunsets.
Featured Lantern: French Quarter Yoke Hanger http://ow.ly/Ppp530nBxAx
View the project by Willow Homes http://ow.ly/4amp30nBxte

The large angled garage, double entry door, bay window and arches are the welcoming visuals to this exposed ranch. Exterior thin veneer stone, the James Hardie Timberbark siding and the Weather Wood shingles accented by the medium bronze metal roof and white trim windows are an eye appealing color combination. Impressive double transom entry door with overhead timbers and side by side double pillars.
(Ryan Hainey)

View of front entry from driveway. Photo by Scott Hargis.
Источник вдохновения для домашнего уюта: большой, одноэтажный, серый частный загородный дом в стиле модернизм с облицовкой из цементной штукатурки и вальмовой крышей
Источник вдохновения для домашнего уюта: большой, одноэтажный, серый частный загородный дом в стиле модернизм с облицовкой из цементной штукатурки и вальмовой крышей

William David Homes
На фото: большой, двухэтажный, белый частный загородный дом в стиле кантри с облицовкой из ЦСП, вальмовой крышей и металлической крышей с
На фото: большой, двухэтажный, белый частный загородный дом в стиле кантри с облицовкой из ЦСП, вальмовой крышей и металлической крышей с

Front Entry and Deck
Идея дизайна: маленький, одноэтажный, серый частный загородный дом в стиле модернизм с облицовкой из цементной штукатурки, двускатной крышей и крышей из гибкой черепицы для на участке и в саду
Идея дизайна: маленький, одноэтажный, серый частный загородный дом в стиле модернизм с облицовкой из цементной штукатурки, двускатной крышей и крышей из гибкой черепицы для на участке и в саду
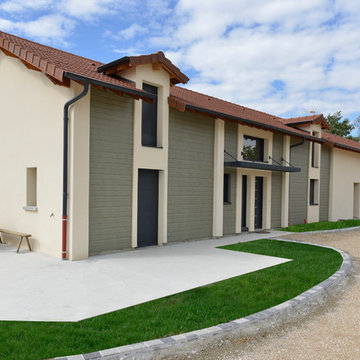
На фото: большой, двухэтажный, бежевый дуплекс в современном стиле с черепичной крышей

На фото: большой, двухэтажный, синий частный загородный дом в морском стиле с облицовкой из бетона, мансардной крышей и крышей из гибкой черепицы

Charles Hilton Architects, Robert Benson Photography
From grand estates, to exquisite country homes, to whole house renovations, the quality and attention to detail of a "Significant Homes" custom home is immediately apparent. Full time on-site supervision, a dedicated office staff and hand picked professional craftsmen are the team that take you from groundbreaking to occupancy. Every "Significant Homes" project represents 45 years of luxury homebuilding experience, and a commitment to quality widely recognized by architects, the press and, most of all....thoroughly satisfied homeowners. Our projects have been published in Architectural Digest 6 times along with many other publications and books. Though the lion share of our work has been in Fairfield and Westchester counties, we have built homes in Palm Beach, Aspen, Maine, Nantucket and Long Island.

Пример оригинального дизайна: одноэтажный, большой, серый частный загородный дом в стиле ретро с односкатной крышей и комбинированной облицовкой

© 2015 Jonathan Dean. All Rights Reserved. www.jwdean.com.
Источник вдохновения для домашнего уюта: большой, трехэтажный, белый дом с облицовкой из цементной штукатурки и вальмовой крышей
Источник вдохновения для домашнего уюта: большой, трехэтажный, белый дом с облицовкой из цементной штукатурки и вальмовой крышей

Manson Images
Источник вдохновения для домашнего уюта: трехэтажный, белый, большой дом в стиле модернизм с плоской крышей и облицовкой из бетона
Источник вдохновения для домашнего уюта: трехэтажный, белый, большой дом в стиле модернизм с плоской крышей и облицовкой из бетона
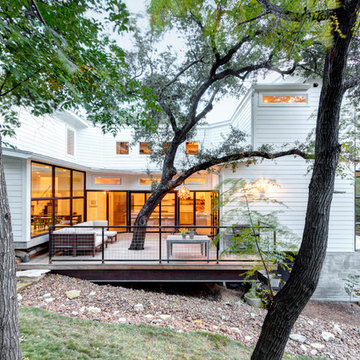
Michael Hsu
На фото: большой, двухэтажный, деревянный, белый дом в стиле неоклассика (современная классика) с
На фото: большой, двухэтажный, деревянный, белый дом в стиле неоклассика (современная классика) с
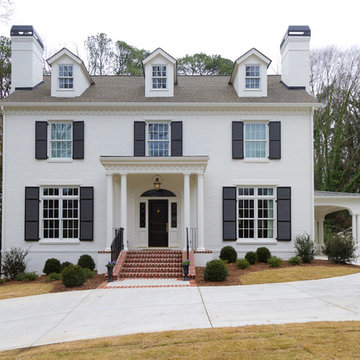
Пример оригинального дизайна: двухэтажный, кирпичный, белый, большой дом в классическом стиле

Centered on seamless transitions of indoor and outdoor living, this open-planned Spanish Ranch style home is situated atop a modest hill overlooking Western San Diego County. The design references a return to historic Rancho Santa Fe style by utilizing a smooth hand troweled stucco finish, heavy timber accents, and clay tile roofing. By accurately identifying the peak view corridors the house is situated on the site in such a way where the public spaces enjoy panoramic valley views, while the master suite and private garden are afforded majestic hillside views.
As see in San Diego magazine, November 2011
http://www.sandiegomagazine.com/San-Diego-Magazine/November-2011/Hilltop-Hacienda/
Photos by: Zack Benson

Photo by Ed Gohlich
Пример оригинального дизайна: маленький, одноэтажный, деревянный, белый частный загородный дом в классическом стиле с двускатной крышей и крышей из гибкой черепицы для на участке и в саду
Пример оригинального дизайна: маленький, одноэтажный, деревянный, белый частный загородный дом в классическом стиле с двускатной крышей и крышей из гибкой черепицы для на участке и в саду
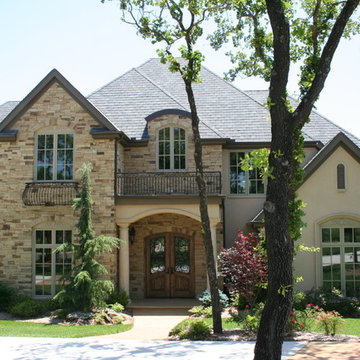
Источник вдохновения для домашнего уюта: большой, двухэтажный, бежевый дом в классическом стиле с комбинированной облицовкой и вальмовой крышей
2
