Красивые большие, маленькие дома для на участке и в саду – 189 484 фото фасадов
Сортировать:
Бюджет
Сортировать:Популярное за сегодня
141 - 160 из 189 484 фото
1 из 3
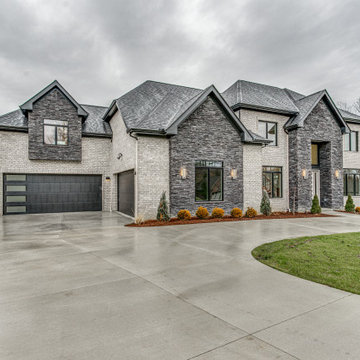
Стильный дизайн: большой, двухэтажный, кирпичный, серый частный загородный дом в современном стиле с двускатной крышей и крышей из гибкой черепицы - последний тренд
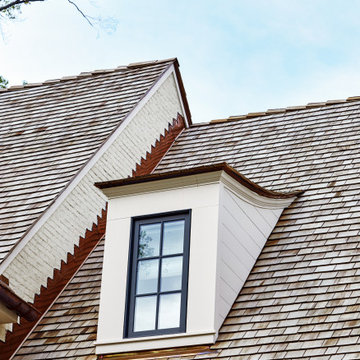
Стильный дизайн: большой, трехэтажный, кирпичный, белый частный загородный дом с двускатной крышей и крышей из гибкой черепицы - последний тренд

Пример оригинального дизайна: разноцветный, большой частный загородный дом в стиле ретро с комбинированной облицовкой, плоской крышей и разными уровнями

Пример оригинального дизайна: большой, трехэтажный, разноцветный частный загородный дом в стиле модернизм с комбинированной облицовкой, плоской крышей и крышей из смешанных материалов
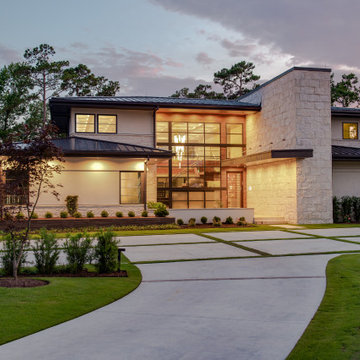
The home’s design grew organically by the crossing of water, influenced by a nearby bridge linking the tree-lined property to the surrounding golf course. The design was also inspired by the Mid-Century architecture of Florida’s Golden Beach and the revival of the idioms associated with that movement. Exploring the intersection of architecture and place and context and creativity, the project’s sensitivity to the surrounding environment is expressed with a proliferate use of natural elements — like stacked white stone facades and support columns — further smudging the edges between exterior and interior.
Water surrounds the home; a koi pond and trickling fountains create a soothing entry. Inside, expansive plate glass walls and windows welcome the outdoors. Full-length windows double as folding partition doors and when peeled back, open the living room to the lanai, and pool deck while simultaneously providing a bridge between indoor and outdoor living. An open stair floats to a second floor catwalk that links north and south bedroom wings, and both contribute to the soaring volume of the interior spaces.

For this home, we really wanted to create an atmosphere of cozy. A "lived in" farmhouse. We kept the colors light throughout the home, and added contrast with black interior windows, and just a touch of colors on the wall. To help create that cozy and comfortable vibe, we added in brass accents throughout the home. You will find brass lighting and hardware throughout the home. We also decided to white wash the large two story fireplace that resides in the great room. The white wash really helped us to get that "vintage" look, along with the over grout we had applied to it. We kept most of the metals warm, using a lot of brass and polished nickel. One of our favorite features is the vintage style shiplap we added to most of the ceiling on the main floor...and of course no vintage inspired home would be complete without true vintage rustic beams, which we placed in the great room, fireplace mantel and the master bedroom.

The Holloway blends the recent revival of mid-century aesthetics with the timelessness of a country farmhouse. Each façade features playfully arranged windows tucked under steeply pitched gables. Natural wood lapped siding emphasizes this homes more modern elements, while classic white board & batten covers the core of this house. A rustic stone water table wraps around the base and contours down into the rear view-out terrace.
Inside, a wide hallway connects the foyer to the den and living spaces through smooth case-less openings. Featuring a grey stone fireplace, tall windows, and vaulted wood ceiling, the living room bridges between the kitchen and den. The kitchen picks up some mid-century through the use of flat-faced upper and lower cabinets with chrome pulls. Richly toned wood chairs and table cap off the dining room, which is surrounded by windows on three sides. The grand staircase, to the left, is viewable from the outside through a set of giant casement windows on the upper landing. A spacious master suite is situated off of this upper landing. Featuring separate closets, a tiled bath with tub and shower, this suite has a perfect view out to the rear yard through the bedroom's rear windows. All the way upstairs, and to the right of the staircase, is four separate bedrooms. Downstairs, under the master suite, is a gymnasium. This gymnasium is connected to the outdoors through an overhead door and is perfect for athletic activities or storing a boat during cold months. The lower level also features a living room with a view out windows and a private guest suite.
Architect: Visbeen Architects
Photographer: Ashley Avila Photography
Builder: AVB Inc.

Идея дизайна: большой, одноэтажный, коричневый частный загородный дом в стиле ретро с комбинированной облицовкой
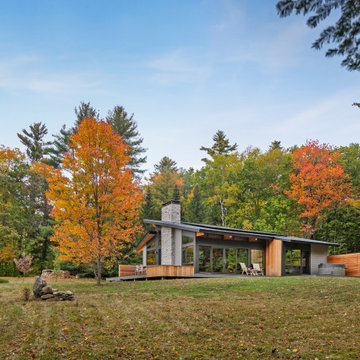
With a grand total of 1,247 square feet of living space, the Lincoln Deck House was designed to efficiently utilize every bit of its floor plan. This home features two bedrooms, two bathrooms, a two-car detached garage and boasts an impressive great room, whose soaring ceilings and walls of glass welcome the outside in to make the space feel one with nature.
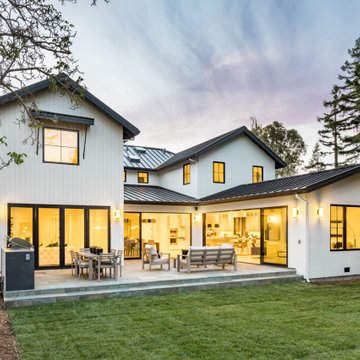
Пример оригинального дизайна: большой, двухэтажный, белый частный загородный дом в стиле кантри с комбинированной облицовкой, двускатной крышей и металлической крышей

Идея дизайна: большой, кирпичный, серый частный загородный дом в современном стиле с разными уровнями, плоской крышей и зеленой крышей
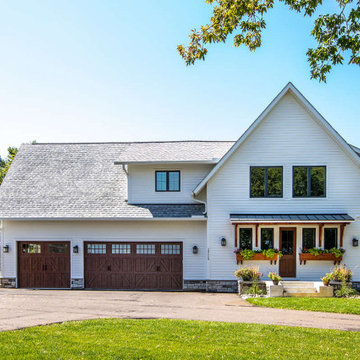
A three-car side entry garage is situated to allow unobstructed views of the exterior and opens to the rear patio as well. A side door leads directly into the mudroom/laundry room for convenience.
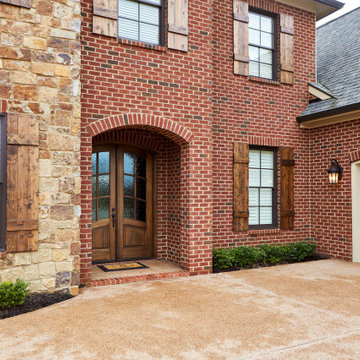
Beautiful home featuring Carrington Tudor brick and Kiamichi thin stone using Cemex Colonial Buff mortar.
На фото: большой, двухэтажный, кирпичный, красный частный загородный дом в классическом стиле с вальмовой крышей и крышей из гибкой черепицы
На фото: большой, двухэтажный, кирпичный, красный частный загородный дом в классическом стиле с вальмовой крышей и крышей из гибкой черепицы

Свежая идея для дизайна: большой, двухэтажный, деревянный, черный частный загородный дом в стиле кантри с двускатной крышей и крышей из смешанных материалов - отличное фото интерьера

На фото: большой, трехэтажный, белый частный загородный дом в стиле кантри с облицовкой из ЦСП, металлической крышей и двускатной крышей с

Пример оригинального дизайна: большой, двухэтажный частный загородный дом в стиле модернизм с комбинированной облицовкой

Working with an award winning home design firm, this home was conceptualized and planned out with the utmost in attention to detail. Unique architectural elements abound, with the most prominent being the curved window set with extended roof overhang that looks a bit like a watch tower. Painting that feature a dark color, ensured that it remained noticeable without overtaking the front facade.
Extensive cedar was used to add a bit of rustic charm to the home, and warm up the exterior. All cedar is stained in Benjamin Moore Hidden Valley. If you look at each side of the highest gable, you will see two cedar beams flaring out. This was such a small detail, but well worth the cost for a crane and many men to lift and secure them in place at 30 feet in height.
Many have asked the guys at Pike what the style of this home is, and neither them nor the architects have a set answer. Pike Properties feels it blends many architectural styles into one unique home. If we had to call it something though, it would be Modern English Country.
Main Body Paint- Benjamin Moore Olympic Mountains
Dark Accent Paint- Benjamin Moore Kendall Charcoal
Gas Lantern- St. James lighting Montrose Large ( https://www.stjameslighting.com/project/montrose/)
Shingles- CertainTeed Landmark Pewter ( https://www.certainteed.com/residential-roofing/products/landmark/)
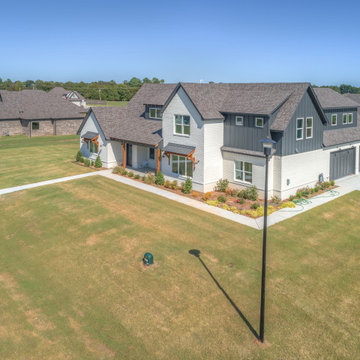
Источник вдохновения для домашнего уюта: большой, двухэтажный, кирпичный, белый частный загородный дом в стиле кантри с двускатной крышей и крышей из гибкой черепицы
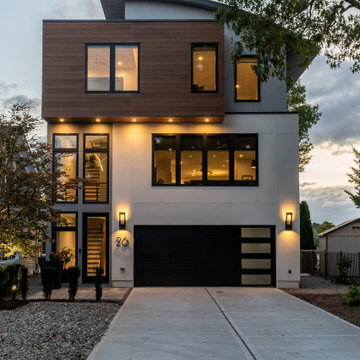
Front Elevation featuring Nichia Panels and white stucco.
Стильный дизайн: маленький дом в стиле модернизм для на участке и в саду - последний тренд
Стильный дизайн: маленький дом в стиле модернизм для на участке и в саду - последний тренд
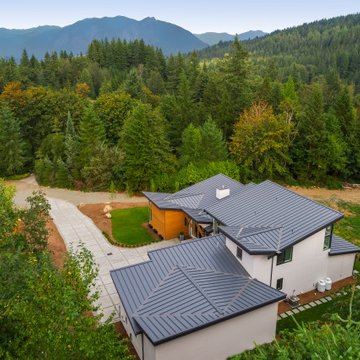
Metal Roof
Стильный дизайн: большой, двухэтажный, белый частный загородный дом в стиле модернизм с комбинированной облицовкой, односкатной крышей и металлической крышей - последний тренд
Стильный дизайн: большой, двухэтажный, белый частный загородный дом в стиле модернизм с комбинированной облицовкой, односкатной крышей и металлической крышей - последний тренд
Красивые большие, маленькие дома для на участке и в саду – 189 484 фото фасадов
8