Красивые большие, желтые дома – 3 509 фото фасадов
Сортировать:
Бюджет
Сортировать:Популярное за сегодня
1 - 20 из 3 509 фото
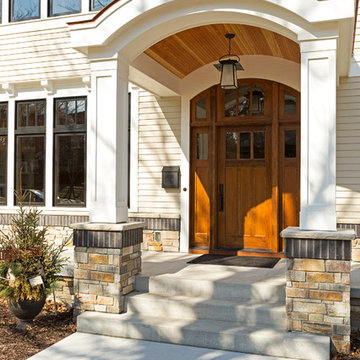
Design: RDS Architects | Photography: Spacecrafting Photography
Источник вдохновения для домашнего уюта: двухэтажный, большой, желтый дом в классическом стиле с комбинированной облицовкой
Источник вдохновения для домашнего уюта: двухэтажный, большой, желтый дом в классическом стиле с комбинированной облицовкой
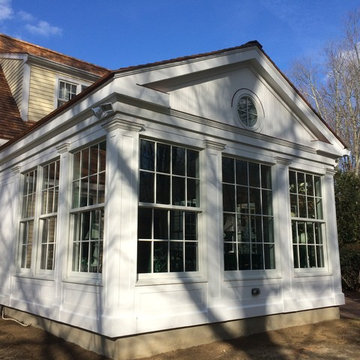
Пример оригинального дизайна: большой, одноэтажный, желтый частный загородный дом в классическом стиле с комбинированной облицовкой, двускатной крышей и крышей из гибкой черепицы
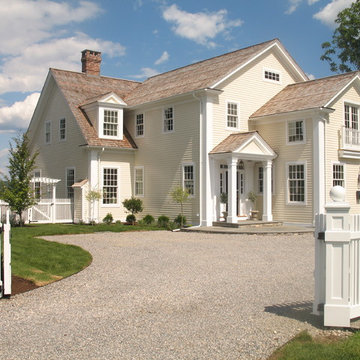
Street View
Стильный дизайн: двухэтажный, деревянный, желтый, большой частный загородный дом в классическом стиле с двускатной крышей и крышей из гибкой черепицы - последний тренд
Стильный дизайн: двухэтажный, деревянный, желтый, большой частный загородный дом в классическом стиле с двускатной крышей и крышей из гибкой черепицы - последний тренд
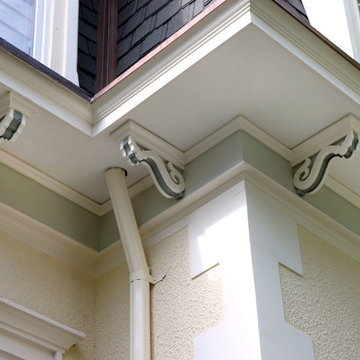
Normandy Design Manager was all about the details in this vintage home addition, even replicating the existing corbels so the entire addition would look as if it had always been there.
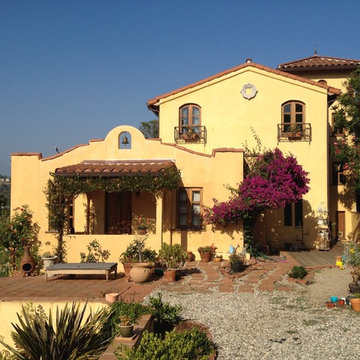
Свежая идея для дизайна: двухэтажный, большой, желтый частный загородный дом в стиле фьюжн с облицовкой из цементной штукатурки, черепичной крышей и двускатной крышей - отличное фото интерьера
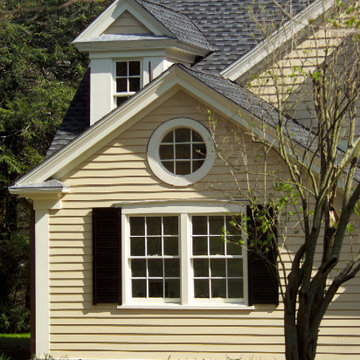
This project was the historical Main Street house in Wenham Massachusetts. Beautifully built with the classic charm and beauty of the historic neighborhood. The architects of Olson Lewis Dioli &Doktor worked along side with the David Clough Construction Team in restoring this Main Street house.
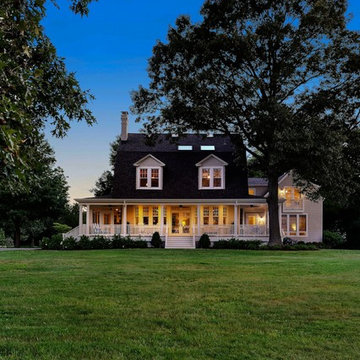
View of home from Oak Creek at dusk.
© REAL-ARCH-MEDIA
На фото: большой, двухэтажный, деревянный, желтый частный загородный дом в стиле кантри с мансардной крышей и крышей из гибкой черепицы
На фото: большой, двухэтажный, деревянный, желтый частный загородный дом в стиле кантри с мансардной крышей и крышей из гибкой черепицы
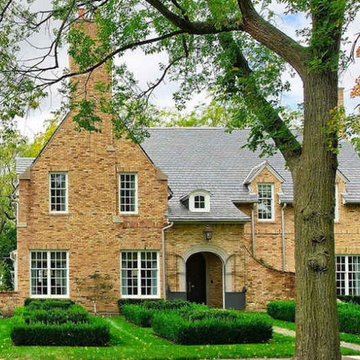
На фото: большой, двухэтажный, кирпичный, желтый частный загородный дом в классическом стиле с полувальмовой крышей и крышей из гибкой черепицы с

Стильный дизайн: большой, одноэтажный, деревянный, желтый частный загородный дом в стиле ретро с двускатной крышей, крышей из гибкой черепицы, коричневой крышей и отделкой планкеном - последний тренд
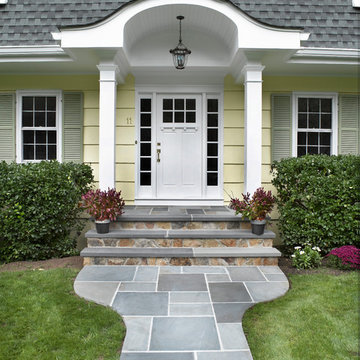
Hofmann Design Build Architect: Dana Napurano
На фото: большой, двухэтажный, деревянный, желтый дом в классическом стиле с мансардной крышей
На фото: большой, двухэтажный, деревянный, желтый дом в классическом стиле с мансардной крышей

Side view of a restored Queen Anne Victorian with wrap-around porch, hexagonal tower and attached solarium that encloses an indoor pool. Shows new side entrance and u-shaped addition housing mudroom, bath, laundry, and extended kitchen. Side yard has formal landscape, wide paths, and a patio enclosed by a stone seating wall.
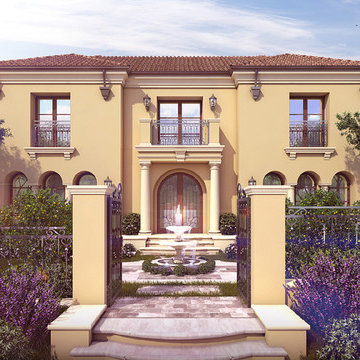
Свежая идея для дизайна: большой, двухэтажный, желтый частный загородный дом в средиземноморском стиле с облицовкой из цементной штукатурки, вальмовой крышей и черепичной крышей - отличное фото интерьера
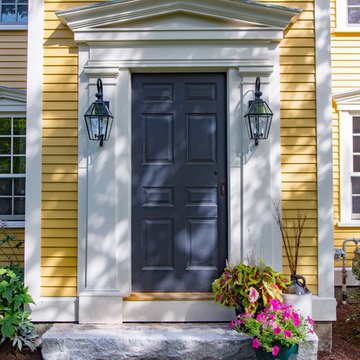
The Johnson-Thompson house is the oldest house in Winchester, MA, dating back to the early 1700s. The addition and renovation expanded the structure and added three full bathrooms including a spacious two-story master bathroom, as well as an additional bedroom for the daughter. The kitchen was moved and expanded into a large open concept kitchen and family room, creating additional mud-room and laundry space. But with all the new improvements, the original historic fabric and details remain. The moldings are copied from original pieces, salvaged bricks make up the kitchen backsplash. Wood from the barn was reclaimed to make sliding barn doors. The wood fireplace mantels were carefully restored and original beams are exposed throughout the house. It's a wonderful example of modern living and historic preservation.
Eric Roth
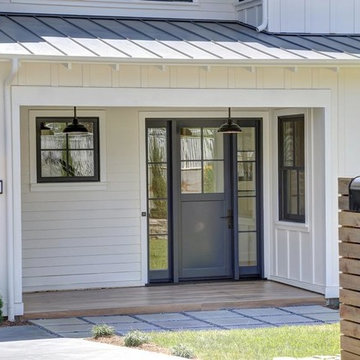
A truly Modern Farmhouse - flows seamlessly from a bright, fresh indoors to outdoor covered porches, patios and garden setting. A blending of natural interior finish that includes natural wood flooring, interior walnut wood siding, walnut stair handrails, Italian calacatta marble, juxtaposed with modern elements of glass, tension- cable rails, concrete pavers, and metal roofing.
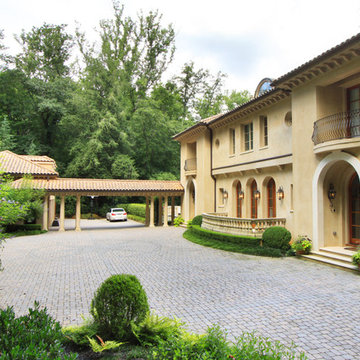
Идея дизайна: большой, трехэтажный, желтый дом в средиземноморском стиле с облицовкой из цементной штукатурки
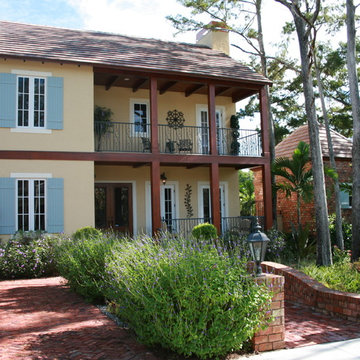
Hemingway House in Naples Florida, won best single family residence award. Fashioned with wood columns and exposed wood floor and beams with robin egg blue shutters. This house has an adjoining brick clad guest house off the courtyard pool area.
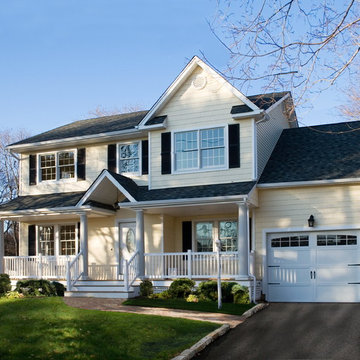
Пример оригинального дизайна: большой, двухэтажный, желтый дом в классическом стиле с облицовкой из винила и полувальмовой крышей
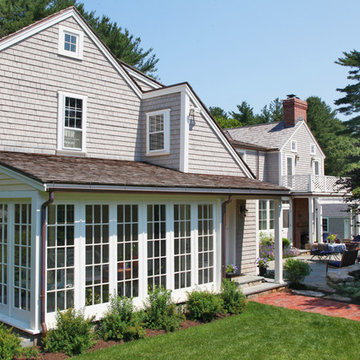
Photo by Randy O'Rourke
Пример оригинального дизайна: большой, двухэтажный, деревянный, желтый частный загородный дом в классическом стиле с двускатной крышей и крышей из гибкой черепицы
Пример оригинального дизайна: большой, двухэтажный, деревянный, желтый частный загородный дом в классическом стиле с двускатной крышей и крышей из гибкой черепицы
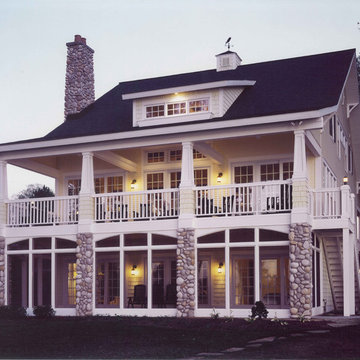
Stoney Pointe offers a year-round getaway. It combines a beach cottage - featuring an expansive porch and view of the beach - with a traditional winter lodge, typified by heavy, cherry-stained beams holding up the ceiling over the kitchen and dining area. The dining room is open to the "gathering" room, where pastel walls trimmed with wide, white woodwork and New Hampshire pine flooring further express the beach feel. A huge stone fireplace is comforting on both winter days and chilly nights year-round. Overlooking the gathering room is a loft, which functions as a game/home entertainment room. Two family bedrooms and a bunk room on the lower walk-out level and a guest bedroom on the upper level contribute to greater privacy for both family and guests. A sun room faces the sunset. A single gabled roof covers both the garage and the two-story porch. The simple box concept is very practical, yielding great returns in terms of square footage and functionality.
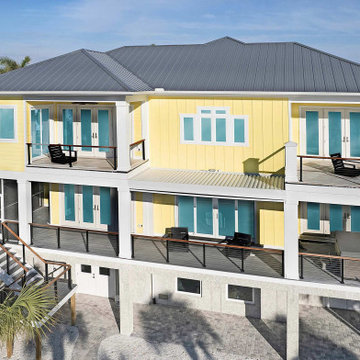
Generous windows and sliding glass doors open the home to spectacular water views.
На фото: большой, трехэтажный, желтый частный загородный дом в морском стиле с комбинированной облицовкой, двускатной крышей, металлической крышей, серой крышей и отделкой доской с нащельником с
На фото: большой, трехэтажный, желтый частный загородный дом в морском стиле с комбинированной облицовкой, двускатной крышей, металлической крышей, серой крышей и отделкой доской с нащельником с
Красивые большие, желтые дома – 3 509 фото фасадов
1