Красивые большие, белые дома – 28 428 фото фасадов
Сортировать:
Бюджет
Сортировать:Популярное за сегодня
1 - 20 из 28 428 фото

Стильный дизайн: двухэтажный, белый, большой частный загородный дом в современном стиле с облицовкой из камня, двускатной крышей и металлической крышей - последний тренд

На фото: большой, двухэтажный, белый частный загородный дом в стиле кантри с облицовкой из крашеного кирпича, двускатной крышей, крышей из гибкой черепицы, черной крышей и отделкой доской с нащельником с

When Cummings Architects first met with the owners of this understated country farmhouse, the building’s layout and design was an incoherent jumble. The original bones of the building were almost unrecognizable. All of the original windows, doors, flooring, and trims – even the country kitchen – had been removed. Mathew and his team began a thorough design discovery process to find the design solution that would enable them to breathe life back into the old farmhouse in a way that acknowledged the building’s venerable history while also providing for a modern living by a growing family.
The redesign included the addition of a new eat-in kitchen, bedrooms, bathrooms, wrap around porch, and stone fireplaces. To begin the transforming restoration, the team designed a generous, twenty-four square foot kitchen addition with custom, farmers-style cabinetry and timber framing. The team walked the homeowners through each detail the cabinetry layout, materials, and finishes. Salvaged materials were used and authentic craftsmanship lent a sense of place and history to the fabric of the space.
The new master suite included a cathedral ceiling showcasing beautifully worn salvaged timbers. The team continued with the farm theme, using sliding barn doors to separate the custom-designed master bath and closet. The new second-floor hallway features a bold, red floor while new transoms in each bedroom let in plenty of light. A summer stair, detailed and crafted with authentic details, was added for additional access and charm.
Finally, a welcoming farmer’s porch wraps around the side entry, connecting to the rear yard via a gracefully engineered grade. This large outdoor space provides seating for large groups of people to visit and dine next to the beautiful outdoor landscape and the new exterior stone fireplace.
Though it had temporarily lost its identity, with the help of the team at Cummings Architects, this lovely farmhouse has regained not only its former charm but also a new life through beautifully integrated modern features designed for today’s family.
Photo by Eric Roth

These new homeowners fell in love with this home's location and size, but weren't thrilled about it's dated exterior. They approached us with the idea of turning this 1980's contemporary home into a Modern Farmhouse aesthetic, complete with white board and batten siding, a new front porch addition, a new roof deck addition, as well as enlarging the current garage. New windows throughout, new metal roofing, exposed rafter tails and new siding throughout completed the exterior renovation.
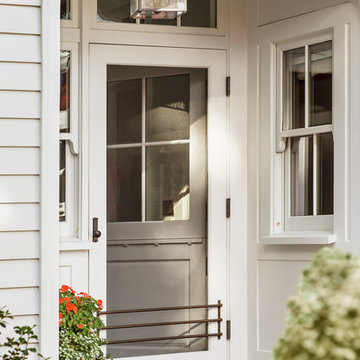
Photography by Laura Hull.
На фото: большой, двухэтажный, белый, деревянный частный загородный дом в классическом стиле с крышей из гибкой черепицы и двускатной крышей
На фото: большой, двухэтажный, белый, деревянный частный загородный дом в классическом стиле с крышей из гибкой черепицы и двускатной крышей

The high entry gives you vertical connection with the sky. A catwalk is suspended in this volume to allow time to pause at the breathtaking lake view from a higher vantage point. The landscape moves and flows throughout the site like the water laps against the shore. ©Shoot2Sell Photography
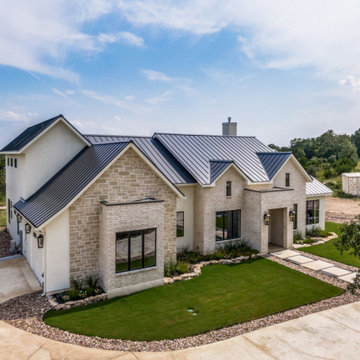
На фото: большой, двухэтажный, кирпичный, белый частный загородный дом в стиле неоклассика (современная классика) с односкатной крышей, металлической крышей и черной крышей с
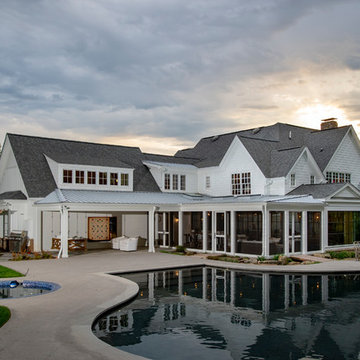
На фото: большой, двухэтажный, белый частный загородный дом в стиле кантри с облицовкой из ЦСП и крышей из гибкой черепицы

William David Homes
На фото: большой, двухэтажный, белый частный загородный дом в стиле кантри с облицовкой из ЦСП, вальмовой крышей и металлической крышей с
На фото: большой, двухэтажный, белый частный загородный дом в стиле кантри с облицовкой из ЦСП, вальмовой крышей и металлической крышей с

Amazing front porch of a modern farmhouse built by Steve Powell Homes (www.stevepowellhomes.com). Photo Credit: David Cannon Photography (www.davidcannonphotography.com)
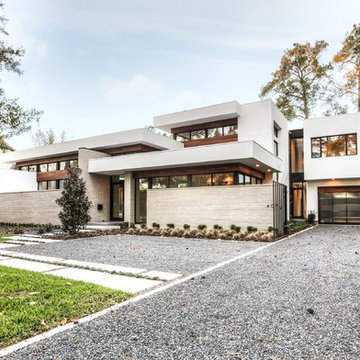
Front elevation - a mix of brick, stucco, and Cumaru wood
Свежая идея для дизайна: большой, двухэтажный, белый, деревянный частный загородный дом в современном стиле с плоской крышей - отличное фото интерьера
Свежая идея для дизайна: большой, двухэтажный, белый, деревянный частный загородный дом в современном стиле с плоской крышей - отличное фото интерьера

Источник вдохновения для домашнего уюта: одноэтажный, стеклянный, белый, большой частный загородный дом в стиле модернизм с двускатной крышей и черепичной крышей

Newport653
Пример оригинального дизайна: двухэтажный, белый, большой, деревянный частный загородный дом в классическом стиле с крышей из смешанных материалов
Пример оригинального дизайна: двухэтажный, белый, большой, деревянный частный загородный дом в классическом стиле с крышей из смешанных материалов
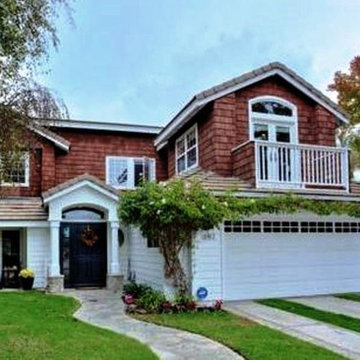
This Newport Beach homes in the 'heights' underwent an addition and complete remodel. DeMarco added a large basement, master bedroom suite over a new garage. The first floor was completely remodeled, including the kitchen and family gathering spaces, creating a great family home. Covered entry porch was added and the front elevation was updated with this "beach house" style.
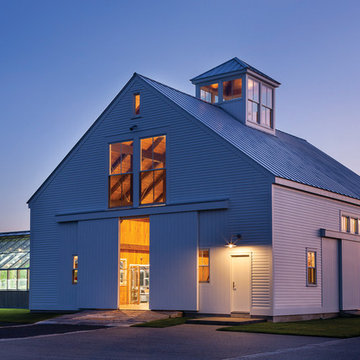
Architect: Michael Waters, AIA, LDa Architecture & Interiors
Photography By: Greg Premru
“This project succeeds not only in creating beautiful architecture, but in making us better understand the nature of the site and context. It has a presence that feels completely rooted in its site and raised above any appeal to fashion. It clarifies local traditions while extending them.”
This single-family residential estate in Upstate New York includes a farmhouse-inspired residence along with a timber-framed barn and attached greenhouse adjacent to an enclosed garden area and surrounded by an orchard. The ultimate goal was to create a home that would have an authentic presence in the surrounding agricultural landscape and strong visual and physical connections to the site. The design incorporated an existing colonial residence, resituated on the site and preserved along with contemporary additions on three sides. The resulting home strikes a perfect balance between traditional farmhouse architecture and sophisticated contemporary living.
Inspiration came from the hilltop site and mountain views, the existing colonial residence, and the traditional forms of New England farm and barn architecture. The house and barn were designed to be a modern interpretation of classic forms.
The living room and kitchen are combined in a large two-story space. Large windows on three sides of the room and at both first and second floor levels reveal a panoramic view of the surrounding farmland and flood the space with daylight. Marvin Windows helped create this unique space as well as the airy glass galleries that connect the three main areas of the home. Marvin Windows were also used in the barn.
MARVIN PRODUCTS USED:
Marvin Ultimate Casement Window
Marvin Ultimate Double Hung Window
Marvin Ultimate Venting Picture Window

Photography by Bruce Damonte
На фото: большой, одноэтажный, деревянный, белый дом в стиле кантри с двускатной крышей
На фото: большой, одноэтажный, деревянный, белый дом в стиле кантри с двускатной крышей
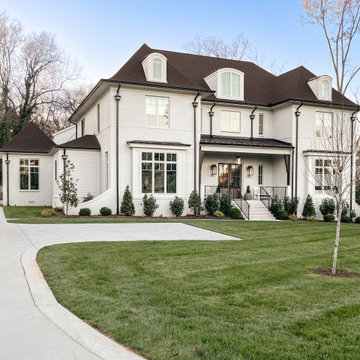
Стильный дизайн: большой, двухэтажный, кирпичный, белый частный загородный дом в стиле неоклассика (современная классика) с коричневой крышей, вальмовой крышей и крышей из гибкой черепицы - последний тренд
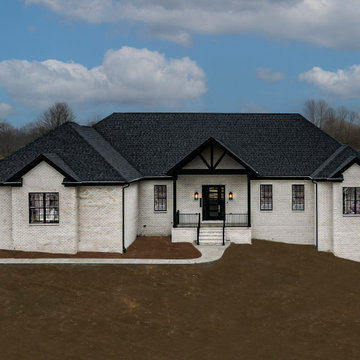
На фото: большой, двухэтажный, кирпичный, белый частный загородный дом в стиле кантри с вальмовой крышей, крышей из гибкой черепицы и черной крышей

Brief: Extend what was originally a small bungalow into a large family home, with feature glazing at the front.
Challenge: Overcoming the Town Planning constraints for the ambitious proposal.
Goal: Create a far larger house than the original bungalow. The house is three times larger.
Unique Solution: There is a small side lane, which effectively makes it a corner plot. The L-shape plan ‘turns the corner’.
Sustainability: Keeping the original bungalow retained the embodied energy and saved on new materials, as in a complete new rebuild.

Идея дизайна: большой, двухэтажный, белый частный загородный дом в морском стиле с облицовкой из цементной штукатурки, двускатной крышей, крышей из смешанных материалов и коричневой крышей
Красивые большие, белые дома – 28 428 фото фасадов
1