Двухуровневая гостиная комната с бетонным полом – фото дизайна интерьера
Сортировать:
Бюджет
Сортировать:Популярное за сегодня
61 - 80 из 1 769 фото
1 из 3
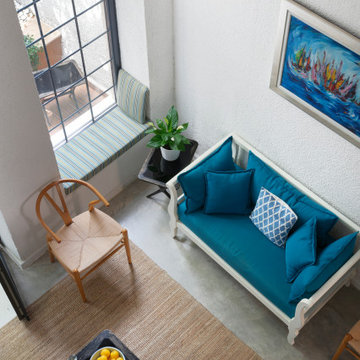
Свежая идея для дизайна: маленькая двухуровневая гостиная комната в стиле модернизм с белыми стенами, бетонным полом, угловым камином, фасадом камина из дерева и серым полом для на участке и в саду - отличное фото интерьера
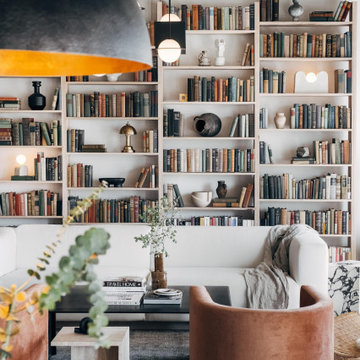
Идея дизайна: двухуровневая гостиная комната среднего размера в стиле лофт с с книжными шкафами и полками, белыми стенами, бетонным полом, скрытым телевизором, серым полом и балками на потолке без камина

Zum Shop -> https://www.livarea.de/tv-hifi-moebel/livitalia-roto-lowboard-raumteiler-mit-drehbarem-tv-paneel.html
Das Livitalia Roto Design Lowboard ist der ideale Raumteiler und sein TV Paneel kann um bis zu 360 Grad geschwenkt werden.
Das Livitalia Roto Design Lowboard ist der ideale Raumteiler und sein TV Paneel kann um bis zu 360 Grad geschwenkt werden.
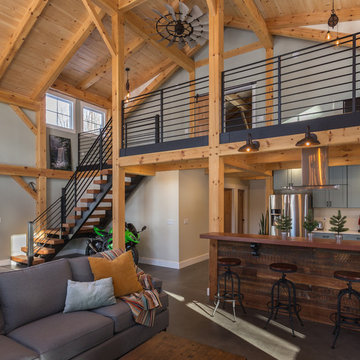
На фото: огромная двухуровневая гостиная комната в стиле лофт с серыми стенами, бетонным полом и серым полом с
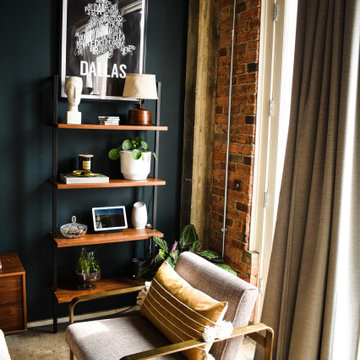
Located in the heart of Downtown Dallas this once Interurban Transit station for the DFW area no serves as an urban dwelling. The historic building is filled with character and individuality which was a need for the interior design with decoration and furniture. Inspired by the 1930’s this loft is a center of social gatherings.
Location: Downtown, Dallas, Texas | Designer: Haus of Sabo | Completions: 2021
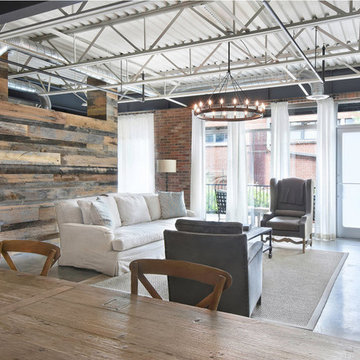
Melodie Hayes
Пример оригинального дизайна: маленькая двухуровневая гостиная комната в стиле лофт с белыми стенами, бетонным полом, серым полом и ковром на полу для на участке и в саду
Пример оригинального дизайна: маленькая двухуровневая гостиная комната в стиле лофт с белыми стенами, бетонным полом, серым полом и ковром на полу для на участке и в саду
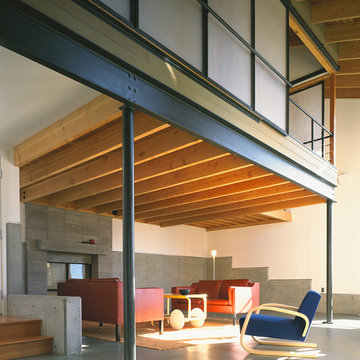
The living room before the addition of the bookcase
Photograph © Richard Barnes
На фото: большая парадная, двухуровневая гостиная комната в стиле модернизм с белыми стенами, бетонным полом, стандартным камином и фасадом камина из камня без телевизора с
На фото: большая парадная, двухуровневая гостиная комната в стиле модернизм с белыми стенами, бетонным полом, стандартным камином и фасадом камина из камня без телевизора с

piano attico con grande terrazzo se 3 lati.
Vista della zona salotto con camino a gas rivestito in lamiera.
Resina Kerakoll 06 a terra
Chaise lounge di Le Corbusier in primo piano.
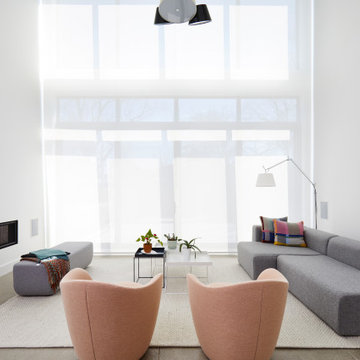
На фото: большая двухуровневая гостиная комната в стиле модернизм с белыми стенами, бетонным полом, горизонтальным камином, фасадом камина из штукатурки, скрытым телевизором и серым полом
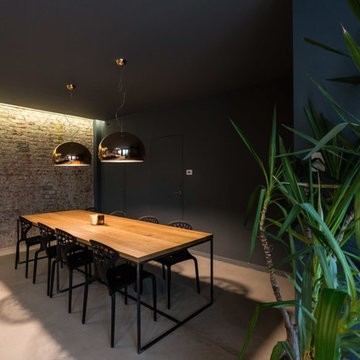
photo credit : claudia calegari
Стильный дизайн: огромная двухуровневая гостиная комната с с книжными шкафами и полками, серыми стенами, бетонным полом, мультимедийным центром и серым полом - последний тренд
Стильный дизайн: огромная двухуровневая гостиная комната с с книжными шкафами и полками, серыми стенами, бетонным полом, мультимедийным центром и серым полом - последний тренд
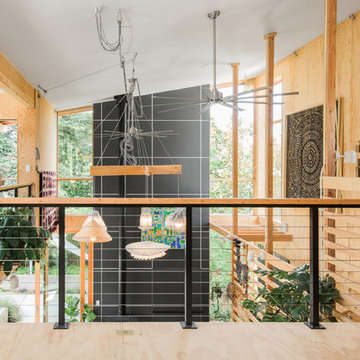
Conceived more similar to a loft type space rather than a traditional single family home, the homeowner was seeking to challenge a normal arrangement of rooms in favor of spaces that are dynamic in all 3 dimensions, interact with the yard, and capture the movement of light and air.
As an artist that explores the beauty of natural objects and scenes, she tasked us with creating a building that was not precious - one that explores the essence of its raw building materials and is not afraid of expressing them as finished.
We designed opportunities for kinetic fixtures, many built by the homeowner, to allow flexibility and movement.
The result is a building that compliments the casual artistic lifestyle of the occupant as part home, part work space, part gallery. The spaces are interactive, contemplative, and fun.
More details to come.
credits:
design: Matthew O. Daby - m.o.daby design
construction: Cellar Ridge Construction
structural engineer: Darla Wall - Willamette Building Solutions
photography: Erin Riddle - KLIK Concepts
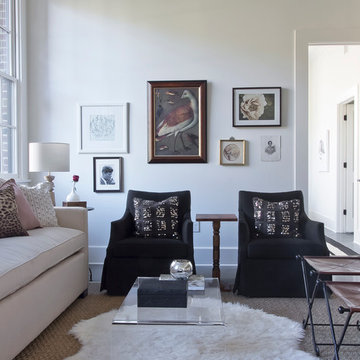
Jennifer Kesler
Пример оригинального дизайна: маленькая двухуровневая гостиная комната в скандинавском стиле с белыми стенами и бетонным полом без камина, телевизора для на участке и в саду
Пример оригинального дизайна: маленькая двухуровневая гостиная комната в скандинавском стиле с белыми стенами и бетонным полом без камина, телевизора для на участке и в саду
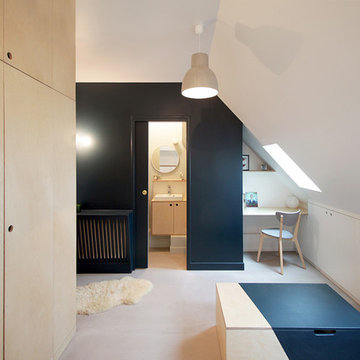
Bertrand Fompeyrine
Источник вдохновения для домашнего уюта: маленькая двухуровневая гостиная комната в современном стиле с синими стенами и бетонным полом без камина, телевизора для на участке и в саду
Источник вдохновения для домашнего уюта: маленькая двухуровневая гостиная комната в современном стиле с синими стенами и бетонным полом без камина, телевизора для на участке и в саду
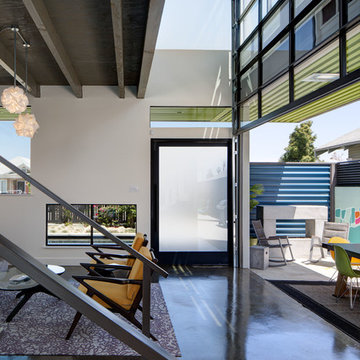
Brady Architectural Photography
Источник вдохновения для домашнего уюта: двухуровневая гостиная комната в современном стиле с белыми стенами и бетонным полом
Источник вдохновения для домашнего уюта: двухуровневая гостиная комната в современном стиле с белыми стенами и бетонным полом

A young family with children purchased a home on 2 acres that came with a large open detached garage. The space was a blank slate inside and the family decided to turn it into living quarters for guests! Our Plano, TX remodeling company was just the right fit to renovate this 1500 sf barn into a great living space. Sarah Harper of h Designs was chosen to draw out the details of this garage renovation. Appearing like a red barn on the outside, the inside was remodeled to include a home office, large living area with roll up garage door to the outside patio, 2 bedrooms, an eat in kitchen, and full bathroom. New large windows in every room and sliding glass doors bring the outside in.
The versatile living room has a large area for seating, a staircase to walk in storage upstairs and doors that can be closed. renovation included stained concrete floors throughout the living and bedroom spaces. A large mud-room area with built-in hooks and shelves is the foyer to the home office. The kitchen is fully functional with Samsung range, full size refrigerator, pantry, countertop seating and room for a dining table. Custom cabinets from Latham Millwork are the perfect foundation for Cambria Quartz Weybourne countertops. The sage green accents give this space life and sliding glass doors allow for oodles of natural light. The full bath is decked out with a large shower and vanity and a smart toilet. Luxart fixtures and shower system give this bathroom an upgraded feel. Mosaic tile in grey gives the floor a neutral look. There’s a custom-built bunk room for the kids with 4 twin beds for sleepovers. And another bedroom large enough for a double bed and double closet storage. This custom remodel in Dallas, TX is just what our clients asked for.
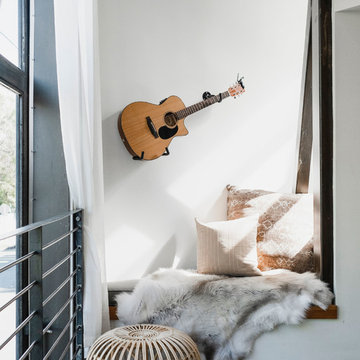
Photo by Evan Schneider @schneidervisuals
Идея дизайна: двухуровневая гостиная комната среднего размера в морском стиле с белыми стенами, бетонным полом, телевизором на стене и серым полом без камина
Идея дизайна: двухуровневая гостиная комната среднего размера в морском стиле с белыми стенами, бетонным полом, телевизором на стене и серым полом без камина
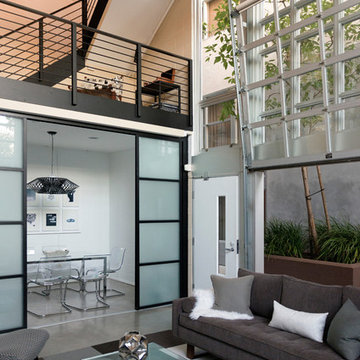
LOFT | Luxury Loft Transformation | FOUR POINT DESIGN BUILD INC
This ultra feminine luxury loft was designed for an up-and-coming fashion/travel writer. With 30' soaring ceiling heights, five levels, winding paths of travel and tight stairways, no storage at all, very little usable wall space, a tight timeline, and a very modest budget, we had our work cut out for us. Thrilled to report, the client loves it, and we completed the project on time and on budget.
Photography by Riley Jamison
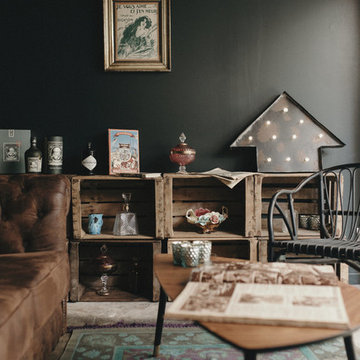
Sebastien Boudot
Стильный дизайн: двухуровневая гостиная комната среднего размера в стиле фьюжн с домашним баром, зелеными стенами и бетонным полом без камина - последний тренд
Стильный дизайн: двухуровневая гостиная комната среднего размера в стиле фьюжн с домашним баром, зелеными стенами и бетонным полом без камина - последний тренд
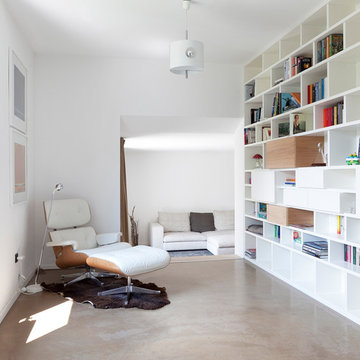
Foto: Martina Pipprich, Mainz
Стильный дизайн: двухуровневая гостиная комната среднего размера в современном стиле с с книжными шкафами и полками, белыми стенами, бетонным полом, угловым камином и фасадом камина из штукатурки - последний тренд
Стильный дизайн: двухуровневая гостиная комната среднего размера в современном стиле с с книжными шкафами и полками, белыми стенами, бетонным полом, угловым камином и фасадом камина из штукатурки - последний тренд

Believe it or not, this was one of the cleanest the job was in a long time. The cabin was pretty tiny so not much room left when it was stocked with all of our materaisl that needed cover. But underneath it all, you can see the minimalistic pine bench. I loved how our 2 step finish made all of the grain and color pop without being shiny. Price of steel skyrocketed just before this but still wasn't too bad, especially compared to the stone I had planned before.
Installed the steel plate hearth for the wood stove. Took some hunting but found a minimalistic modern wood stove. Was a little worried when client insisted on wood stove because most are so traditional and dated looking. Love the square edges, straight lines. Wood stove disappears into the black background. Originally I had planned a massive stone gas fireplace and surround and was disappointed when client wanted woodstove. But after redeisign was pretty happy how it turned out. Got that minimal streamlined rustic farmhouse look I was going for.
The cubby holes are for firewood storage. 2 step finish method. 1st coat makes grain and color pop (you should have seen how bland it looked before) and final coat for protection.
Двухуровневая гостиная комната с бетонным полом – фото дизайна интерьера
4