Двухуровневая гостиная комната с бетонным полом – фото дизайна интерьера
Сортировать:
Бюджет
Сортировать:Популярное за сегодня
21 - 40 из 1 769 фото
1 из 3

ADU or Granny Flats are supposed to create a living space that is comfortable and that doesn’t sacrifice any necessary amenity. The best ADUs also have a style or theme that makes it feel like its own separate house. This ADU located in Studio City is an example of just that. It creates a cozy Sunday ambiance that fits the LA lifestyle perfectly. Call us today @1-888-977-9490
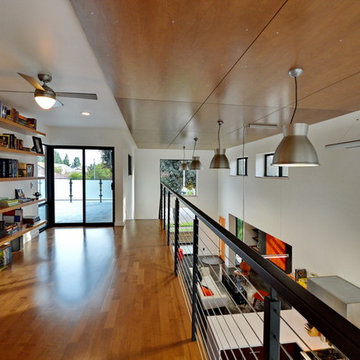
Jeff Jeannette / Jeannette Architects
Стильный дизайн: парадная, двухуровневая гостиная комната среднего размера в стиле модернизм с белыми стенами, бетонным полом, горизонтальным камином и фасадом камина из штукатурки без телевизора - последний тренд
Стильный дизайн: парадная, двухуровневая гостиная комната среднего размера в стиле модернизм с белыми стенами, бетонным полом, горизонтальным камином и фасадом камина из штукатурки без телевизора - последний тренд

Focus - Fort Worth Photography
На фото: маленькая двухуровневая гостиная комната в стиле модернизм с бежевыми стенами, бетонным полом, стандартным камином и фасадом камина из металла без телевизора для на участке и в саду с
На фото: маленькая двухуровневая гостиная комната в стиле модернизм с бежевыми стенами, бетонным полом, стандартным камином и фасадом камина из металла без телевизора для на участке и в саду с
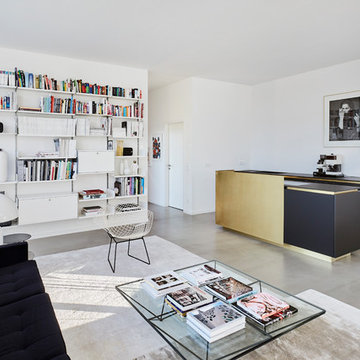
feuss fotografie annika Feuss
Пример оригинального дизайна: парадная, двухуровневая гостиная комната среднего размера в современном стиле с белыми стенами, бетонным полом и серым полом без камина
Пример оригинального дизайна: парадная, двухуровневая гостиная комната среднего размера в современном стиле с белыми стенами, бетонным полом и серым полом без камина
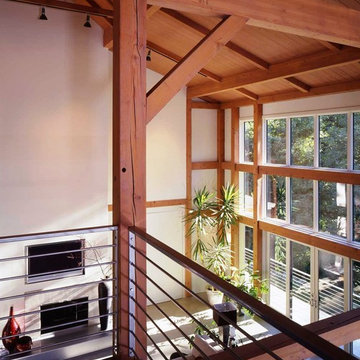
Yankee Barn Homes - Massive walls of windows allow natural light to flow throughout the post and beam barn home.
Стильный дизайн: большая двухуровневая гостиная комната в стиле кантри с белыми стенами и бетонным полом - последний тренд
Стильный дизайн: большая двухуровневая гостиная комната в стиле кантри с белыми стенами и бетонным полом - последний тренд
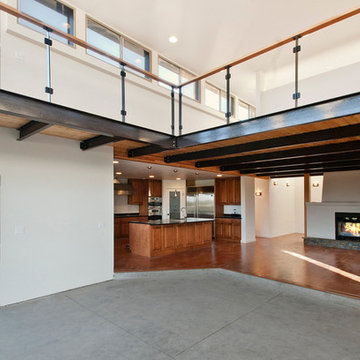
The Salish residence is a contemporary northwest home situated on a site that offers lake, mountain, territorial and golf course views from every room in the home. It uses a complex blend of glass, steel, wood and stone melded together to create a home that is experienced. The great room offers 360 degree views through the clearstory windows and large window wall facing the lake.
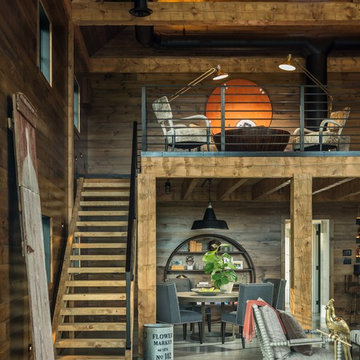
Идея дизайна: двухуровневая гостиная комната в стиле кантри с бетонным полом и двусторонним камином
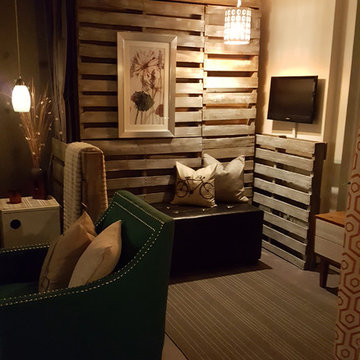
Everything in this room was chosen and created for its multi functional talents including the lift top coffee table. In small spaces it is hard accommodate multiple people, so to help we created a murphy bed out of old pallets. To solidify the look of the space we finished them by painting them with a gray and white wash technique. When the murphy bed is in its upright position the furniture moves back to its rightful spaces and the pallets double as a great space to feature artwork. What a great way for you and your guests to take advantage of the ocean views!

A stunning farmhouse styled home is given a light and airy contemporary design! Warm neutrals, clean lines, and organic materials adorn every room, creating a bright and inviting space to live.
The rectangular swimming pool, library, dark hardwood floors, artwork, and ornaments all entwine beautifully in this elegant home.
Project Location: The Hamptons. Project designed by interior design firm, Betty Wasserman Art & Interiors. From their Chelsea base, they serve clients in Manhattan and throughout New York City, as well as across the tri-state area and in The Hamptons.
For more about Betty Wasserman, click here: https://www.bettywasserman.com/
To learn more about this project, click here: https://www.bettywasserman.com/spaces/modern-farmhouse/
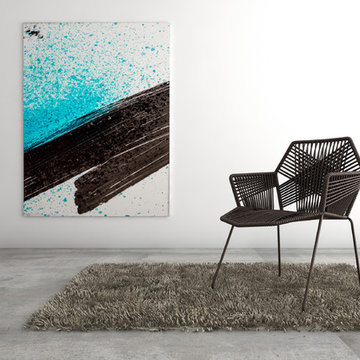
Large Experimental Abstract Art
Piece Titled: "Kosa"
In this modern, minimalist, clean loft space is a refreshingly different abstract artwork. "Kosa" is bursting with a clear invigorating energy. Splattered aqua blues and alternative black lines promote a modern surf culture vibe. Against the white wall, the art is so crisp and pure like an ocean breeze. A gray shag rug in the room provides a nice contrast in texture to the smooth matte acrylic glass artwork. The varied shades of grey in the concrete floor complement the light airy open feel of this modern space.
Available for purchase
Size: 72 x 48" / 60 x 40 / 48 x 32
Art is mounted to an elegant,matte acrylic glass. Art arrives ready to hang.
Similar styles are available at www.ryanovsienko.com

The interior of the home is polar opposite of the exterior. The double-heigh volume is flooded with light, highlighting the bright upper mass and more complex living surfaces below.

The owners of this downtown Wichita condo contacted us to design a fireplace for their loft living room. The faux I-beam was the solution to hiding the duct work necessary to properly vent the gas fireplace. The ceiling height of the room was approximately 20' high. We used a mixture of real stone veneer, metallic tile, & black metal to create this unique fireplace design. The division of the faux I-beam between the materials brings the focus down to the main living area.
Photographer: Fred Lassmann
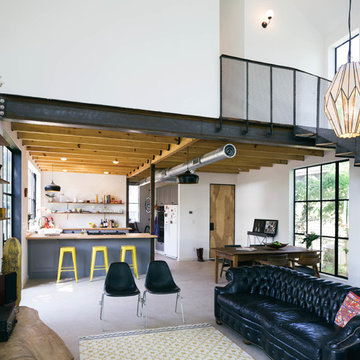
Amanda Kirkpatrick
Идея дизайна: двухуровневая гостиная комната среднего размера в современном стиле с белыми стенами и бетонным полом без камина, телевизора
Идея дизайна: двухуровневая гостиная комната среднего размера в современном стиле с белыми стенами и бетонным полом без камина, телевизора
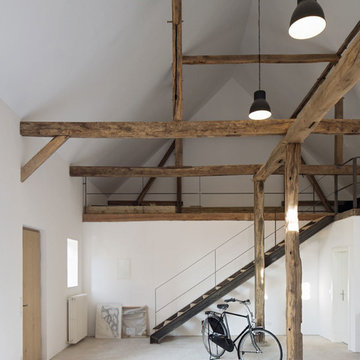
Jens Passoth
Идея дизайна: большая двухуровневая гостиная комната в стиле лофт с белыми стенами, бетонным полом и серым полом без камина
Идея дизайна: большая двухуровневая гостиная комната в стиле лофт с белыми стенами, бетонным полом и серым полом без камина

San Francisco loft contemporary living room, which mixes a mid-century modern sofa with Moroccan influences in a patterned ottoman used as a coffee table, and teardrop-shaped brass pendant lamps. Full height gold curtains filter sunlight into the space and a yellow and green patterned rug anchors the living area in front of a wall-mounted TV over a mid-century sideboard used as media storage.
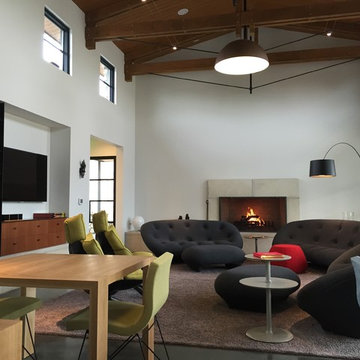
Comfortable modern living room minutes from Austin. Expansive porch and clerestory windows connect this warm modern interior to the Texas Hill Country. Photo: J Crawley
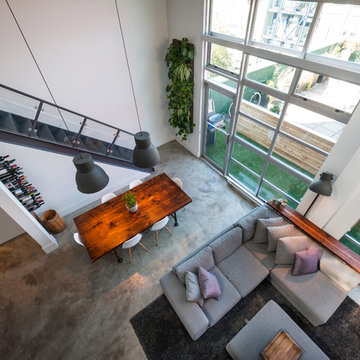
Dan Stone - Stone Photo
Источник вдохновения для домашнего уюта: огромная двухуровневая гостиная комната в стиле лофт с белыми стенами, бетонным полом, стандартным камином, фасадом камина из дерева и телевизором на стене
Источник вдохновения для домашнего уюта: огромная двухуровневая гостиная комната в стиле лофт с белыми стенами, бетонным полом, стандартным камином, фасадом камина из дерева и телевизором на стене
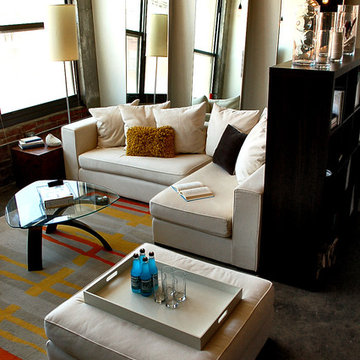
Urban Loft
Kansas City, MO
- Modern Design
- Concrete Floor
- Exposed Lighting
- Warm Texture
Пример оригинального дизайна: маленькая двухуровневая гостиная комната в стиле модернизм с серыми стенами и бетонным полом для на участке и в саду
Пример оригинального дизайна: маленькая двухуровневая гостиная комната в стиле модернизм с серыми стенами и бетонным полом для на участке и в саду
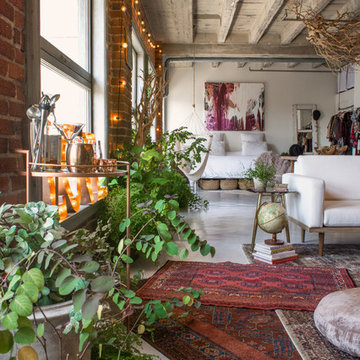
Стильный дизайн: двухуровневая гостиная комната в стиле фьюжн с белыми стенами, бетонным полом и серым полом - последний тренд
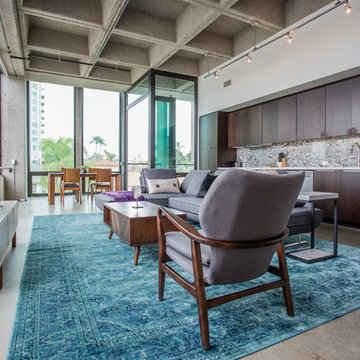
BRADLEY SCHWEIT PHOTOGRAPHY
Идея дизайна: маленькая двухуровневая гостиная комната в стиле ретро с серыми стенами, бетонным полом и отдельно стоящим телевизором без камина для на участке и в саду
Идея дизайна: маленькая двухуровневая гостиная комната в стиле ретро с серыми стенами, бетонным полом и отдельно стоящим телевизором без камина для на участке и в саду
Двухуровневая гостиная комната с бетонным полом – фото дизайна интерьера
2