Двухуровневая гостиная комната с бетонным полом – фото дизайна интерьера
Сортировать:
Бюджет
Сортировать:Популярное за сегодня
121 - 140 из 1 769 фото
1 из 3

This photo by Peter Lik is called "Tree of Life". It was the inspiration for the design of the fireplace. The double sided ribbon fireplace was a great way to combine the two units together to make them feel like one space. This fireplace is 20' tall. The hearth is made from concrete and appears to be floating. We cantilevered between the two units to support the weight of the concrete. Both fireplaces have the same hearth. The artwork is not only illuminated from the front, but we also installed LED lights around the sides that provide a rich warm glow at night.
Artist Peter Lik
Photo courtesy of Fred Lassman
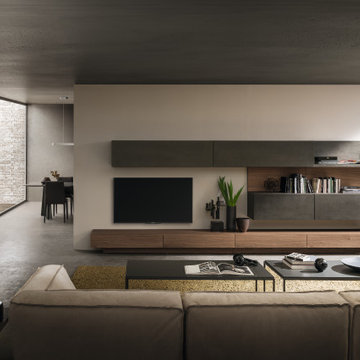
Идея дизайна: большая двухуровневая гостиная комната в современном стиле с серыми стенами, бетонным полом, телевизором на стене и серым полом
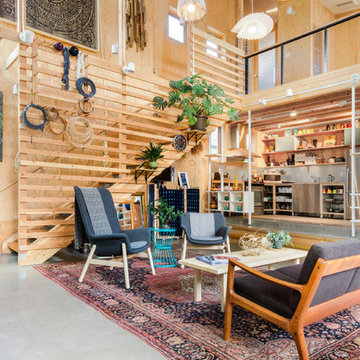
Conceived more similar to a loft type space rather than a traditional single family home, the homeowner was seeking to challenge a normal arrangement of rooms in favor of spaces that are dynamic in all 3 dimensions, interact with the yard, and capture the movement of light and air.
As an artist that explores the beauty of natural objects and scenes, she tasked us with creating a building that was not precious - one that explores the essence of its raw building materials and is not afraid of expressing them as finished.
We designed opportunities for kinetic fixtures, many built by the homeowner, to allow flexibility and movement.
The result is a building that compliments the casual artistic lifestyle of the occupant as part home, part work space, part gallery. The spaces are interactive, contemplative, and fun.
More details to come.
credits:
design: Matthew O. Daby - m.o.daby design /
construction: Cellar Ridge Construction /
structural engineer: Darla Wall - Willamette Building Solutions /
photography: Erin Riddle - KLIK Concepts
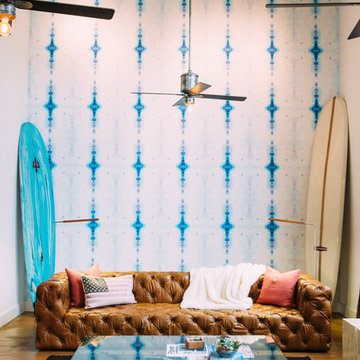
Ashley Batz
На фото: большая двухуровневая гостиная комната в стиле лофт с бетонным полом и разноцветными стенами без камина, телевизора с
На фото: большая двухуровневая гостиная комната в стиле лофт с бетонным полом и разноцветными стенами без камина, телевизора с
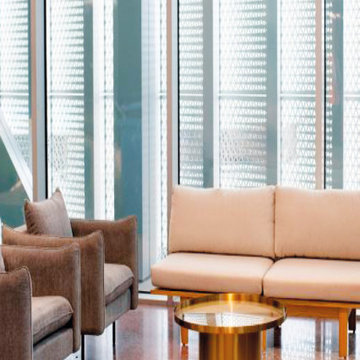
Australia, Museum Boola Bardip. Agglotech focus on technical assets with custom cuts and colors but also on view feelings. Spiral staircases to step through time and place and merge with the infinite. Project: WA Museum Boola Bardip. City: Perth, Australia Color: Custom Color Find more on our website: www.ollinstone.com
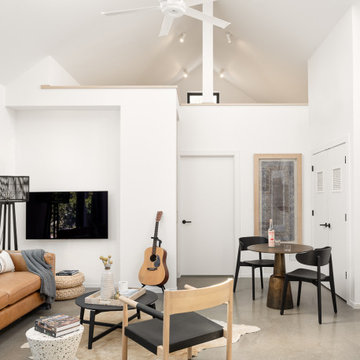
Идея дизайна: двухуровневая гостиная комната среднего размера в стиле кантри с белыми стенами, бетонным полом, телевизором на стене, серым полом и сводчатым потолком
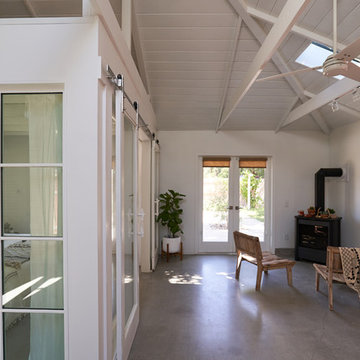
The studio has an open plan layout with natural light filtering the space with skylights and french doors to the outside. The bedroom is open to the living area with sliding barn doors. There's plenty of storage above bedroom loft.

Пример оригинального дизайна: маленькая двухуровневая гостиная комната в стиле модернизм с бетонным полом, с книжными шкафами и полками, коричневыми стенами, печью-буржуйкой, фасадом камина из бетона, телевизором на стене, серым полом, сводчатым потолком и деревянными стенами для на участке и в саду
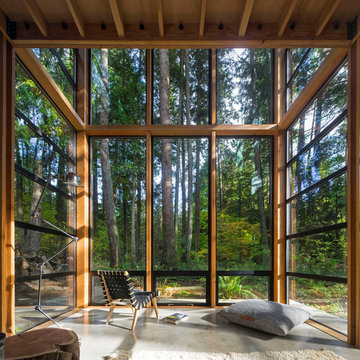
Images by Nic LeHoux
Designed as a home and studio for a photographer and his young family, Lightbox is located on a peninsula that extends south from British Columbia across the border to Point Roberts. The densely forested site lies beside a 180-acre park that overlooks the Strait of Georgia, the San Juan Islands and the Puget Sound.
Having experienced the world from under a black focusing cloth and large format camera lens, the photographer has a special fondness for simplicity and an appreciation of unique, genuine and well-crafted details.
The home was made decidedly modest, in size and means, with a building skin utilizing simple materials in a straightforward yet innovative configuration. The result is a structure crafted from affordable and common materials such as exposed wood two-bys that form the structural frame and directly support a prefabricated aluminum window system of standard glazing units uniformly sized to reduce the complexity and overall cost.
Accessed from the west on a sloped boardwalk that bisects its two contrasting forms, the house sits lightly on the land above the forest floor.
A south facing two-story glassy cage for living captures the sun and view as it celebrates the interplay of light and shadow in the forest. To the north, stairs are contained in a thin wooden box stained black with a traditional Finnish pine tar coating. Narrow apertures in the otherwise solid dark wooden wall sharply focus the vibrant cropped views of the old growth fir trees at the edge of the deep forest.
Lightbox is an uncomplicated yet powerful gesture that enables one to view the subtlety and beauty of the site while providing comfort and pleasure in the constantly changing light of the forest.
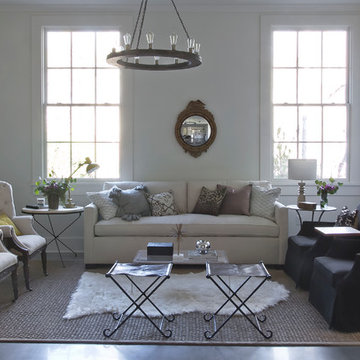
Jennifer Kesler
Пример оригинального дизайна: маленькая двухуровневая гостиная комната в скандинавском стиле с белыми стенами и бетонным полом без камина, телевизора для на участке и в саду
Пример оригинального дизайна: маленькая двухуровневая гостиная комната в скандинавском стиле с белыми стенами и бетонным полом без камина, телевизора для на участке и в саду
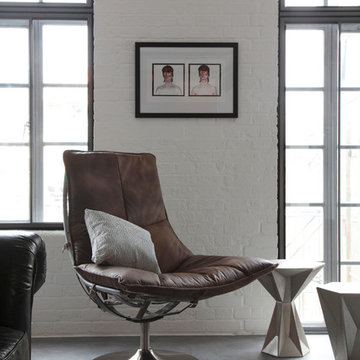
James Balston
Стильный дизайн: двухуровневая гостиная комната среднего размера в стиле лофт с бетонным полом и телевизором на стене - последний тренд
Стильный дизайн: двухуровневая гостиная комната среднего размера в стиле лофт с бетонным полом и телевизором на стене - последний тренд
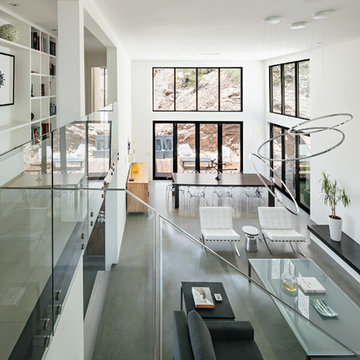
Roehner + Ryan
На фото: большая двухуровневая гостиная комната в современном стиле с белыми стенами, бетонным полом, горизонтальным камином, фасадом камина из металла и серым полом с
На фото: большая двухуровневая гостиная комната в современном стиле с белыми стенами, бетонным полом, горизонтальным камином, фасадом камина из металла и серым полом с
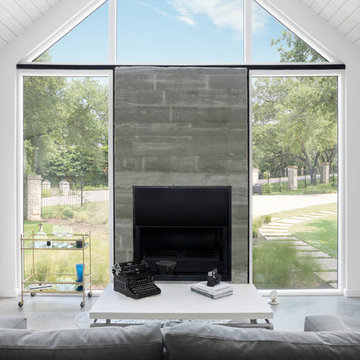
View of the family room board-formed concrete fireplace with steel insert. Glass follows the roof line and the white planking adds a interesting texture to the ceiling.
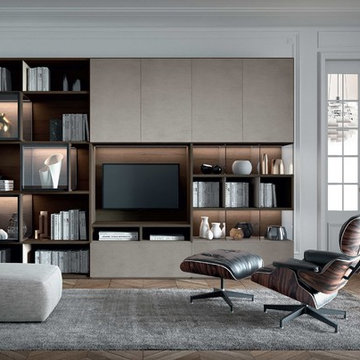
Rendering realizzato da Nespoli3d per catalogo Astor mobili, libreria a muro Home 06, collezione MOOD.
Design arch. Danilo Radice
На фото: большая двухуровневая гостиная комната в стиле модернизм с с книжными шкафами и полками и бетонным полом с
На фото: большая двухуровневая гостиная комната в стиле модернизм с с книжными шкафами и полками и бетонным полом с
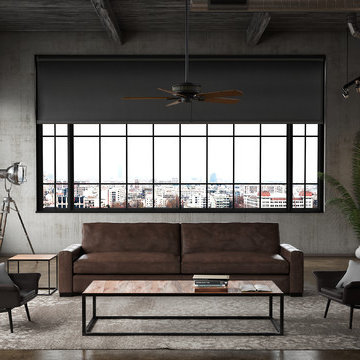
Идея дизайна: большая двухуровневая гостиная комната в стиле лофт с серыми стенами, бетонным полом и коричневым полом без телевизора, камина
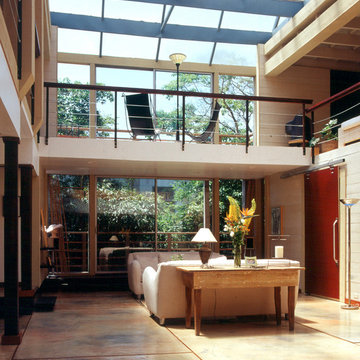
Идея дизайна: большая двухуровневая гостиная комната в морском стиле с бежевыми стенами и бетонным полом
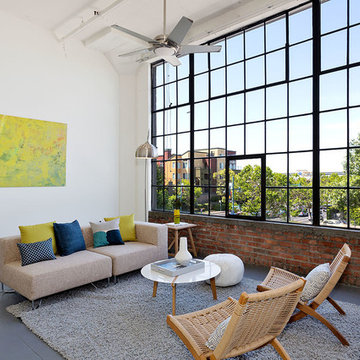
Photography by Liz Rusby
Стильный дизайн: двухуровневая гостиная комната в стиле лофт с белыми стенами и бетонным полом без телевизора - последний тренд
Стильный дизайн: двухуровневая гостиная комната в стиле лофт с белыми стенами и бетонным полом без телевизора - последний тренд
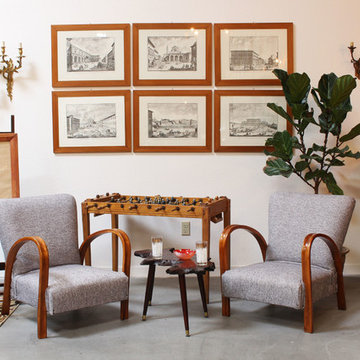
This vintage Italian foosball table works great with a pair of midcentury Italian lounge chairs. Perfect for a family room or game room.
Идея дизайна: маленькая двухуровневая комната для игр в стиле ретро с белыми стенами и бетонным полом без камина, телевизора для на участке и в саду
Идея дизайна: маленькая двухуровневая комната для игр в стиле ретро с белыми стенами и бетонным полом без камина, телевизора для на участке и в саду
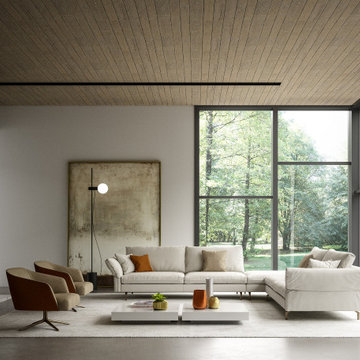
studi di interior styling, attraverso l'uso di colore, texture, materiali
Источник вдохновения для домашнего уюта: большая двухуровневая гостиная комната в современном стиле с серыми стенами, бетонным полом, горизонтальным камином, фасадом камина из бетона, серым полом, кессонным потолком и панелями на стенах
Источник вдохновения для домашнего уюта: большая двухуровневая гостиная комната в современном стиле с серыми стенами, бетонным полом, горизонтальным камином, фасадом камина из бетона, серым полом, кессонным потолком и панелями на стенах
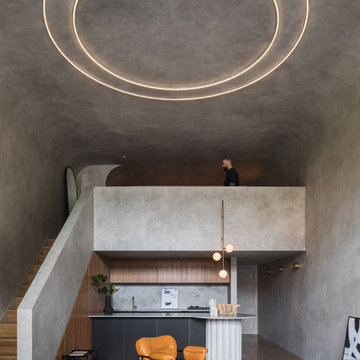
Loft Apartment
На фото: маленькая двухуровневая гостиная комната в стиле модернизм с серыми стенами, бетонным полом и серым полом для на участке и в саду с
На фото: маленькая двухуровневая гостиная комната в стиле модернизм с серыми стенами, бетонным полом и серым полом для на участке и в саду с
Двухуровневая гостиная комната с бетонным полом – фото дизайна интерьера
7