Двухуровневая гостиная комната с бетонным полом – фото дизайна интерьера
Сортировать:
Бюджет
Сортировать:Популярное за сегодня
41 - 60 из 1 769 фото
1 из 3
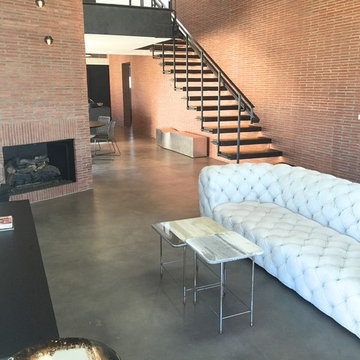
poured brand new concrete then came in and stained and sealed the concrete.
Свежая идея для дизайна: большая парадная, двухуровневая гостиная комната в стиле лофт с красными стенами, бетонным полом, стандартным камином, фасадом камина из кирпича и серым полом - отличное фото интерьера
Свежая идея для дизайна: большая парадная, двухуровневая гостиная комната в стиле лофт с красными стенами, бетонным полом, стандартным камином, фасадом камина из кирпича и серым полом - отличное фото интерьера
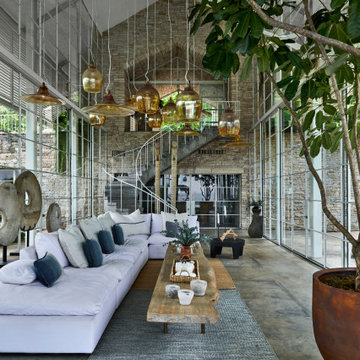
Источник вдохновения для домашнего уюта: большая парадная, двухуровневая гостиная комната в морском стиле с бежевыми стенами, бетонным полом, серым полом, балками на потолке и кирпичными стенами без телевизора
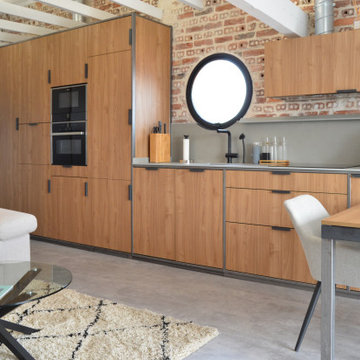
На фото: двухуровневая гостиная комната среднего размера в стиле лофт с белыми стенами, бетонным полом, телевизором в углу, серым полом, балками на потолке и кирпичными стенами с
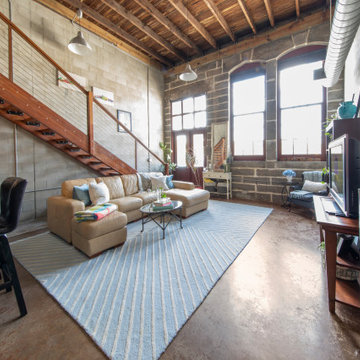
Open living area is flexible to host parties as well as yoga sessions and at-home workouts.
На фото: двухуровневая гостиная комната в стиле лофт с бетонным полом, отдельно стоящим телевизором, коричневым полом, балками на потолке и кирпичными стенами с
На фото: двухуровневая гостиная комната в стиле лофт с бетонным полом, отдельно стоящим телевизором, коричневым полом, балками на потолке и кирпичными стенами с
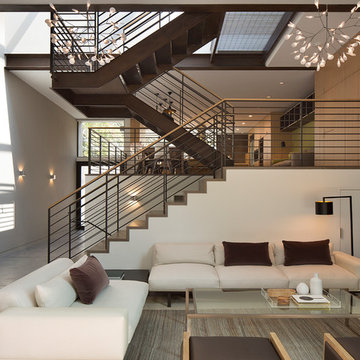
John Lum Architecture
Paul Dyer Photography
Источник вдохновения для домашнего уюта: маленькая двухуровневая гостиная комната в стиле ретро с домашним баром, белыми стенами, бетонным полом, стандартным камином, фасадом камина из металла и телевизором на стене для на участке и в саду
Источник вдохновения для домашнего уюта: маленькая двухуровневая гостиная комната в стиле ретро с домашним баром, белыми стенами, бетонным полом, стандартным камином, фасадом камина из металла и телевизором на стене для на участке и в саду
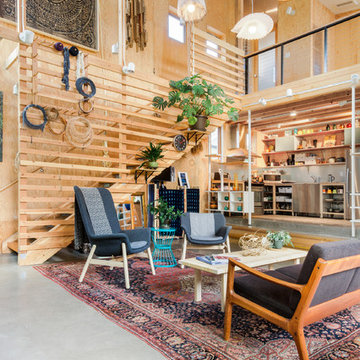
Conceived more similar to a loft type space rather than a traditional single family home, the homeowner was seeking to challenge a normal arrangement of rooms in favor of spaces that are dynamic in all 3 dimensions, interact with the yard, and capture the movement of light and air.
As an artist that explores the beauty of natural objects and scenes, she tasked us with creating a building that was not precious - one that explores the essence of its raw building materials and is not afraid of expressing them as finished.
We designed opportunities for kinetic fixtures, many built by the homeowner, to allow flexibility and movement.
The result is a building that compliments the casual artistic lifestyle of the occupant as part home, part work space, part gallery. The spaces are interactive, contemplative, and fun.
More details to come.
credits:
design: Matthew O. Daby - m.o.daby design
construction: Cellar Ridge Construction
structural engineer: Darla Wall - Willamette Building Solutions
photography: Erin Riddle - KLIK Concepts

Furnishing of this particular top floor loft, the owner wanted to have modern rustic style.
На фото: большая двухуровневая гостиная комната в современном стиле с желтыми стенами, бетонным полом, подвесным камином, фасадом камина из металла и серым полом
На фото: большая двухуровневая гостиная комната в современном стиле с желтыми стенами, бетонным полом, подвесным камином, фасадом камина из металла и серым полом
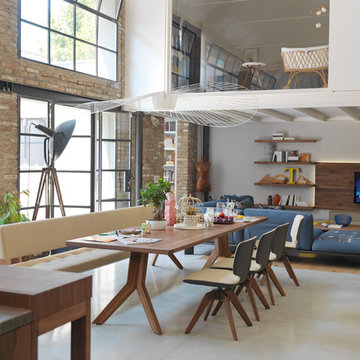
Пример оригинального дизайна: огромная парадная, двухуровневая гостиная комната в стиле лофт с белыми стенами, бетонным полом, серым полом и телевизором на стене без камина
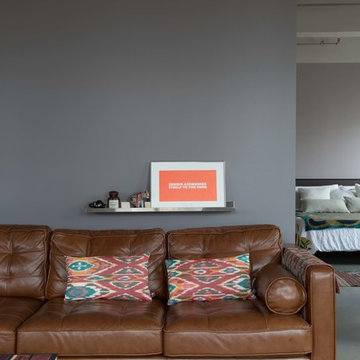
Пример оригинального дизайна: парадная, двухуровневая гостиная комната среднего размера в стиле лофт с серыми стенами и бетонным полом без камина, телевизора
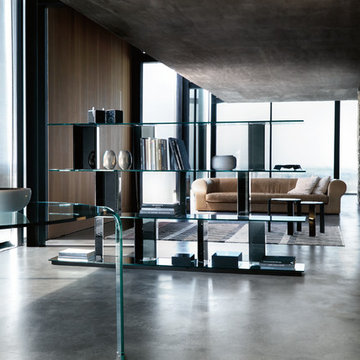
Founded in 1973, Fiam Italia is a global icon of glass culture with four decades of glass innovation and design that produced revolutionary structures and created a new level of utility for glass as a material in residential and commercial interior decor. Fiam Italia designs, develops and produces items of furniture in curved glass, creating them through a combination of craftsmanship and industrial processes, while merging tradition and innovation, through a hand-crafted approach.
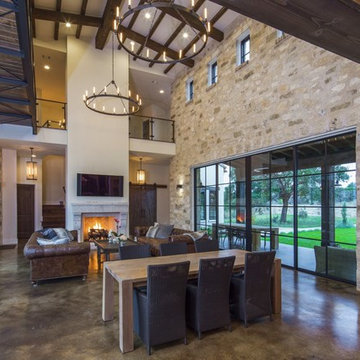
Fine Focus Photography
Свежая идея для дизайна: большая двухуровневая гостиная комната в современном стиле с бежевыми стенами, бетонным полом, стандартным камином и фасадом камина из камня - отличное фото интерьера
Свежая идея для дизайна: большая двухуровневая гостиная комната в современном стиле с бежевыми стенами, бетонным полом, стандартным камином и фасадом камина из камня - отличное фото интерьера
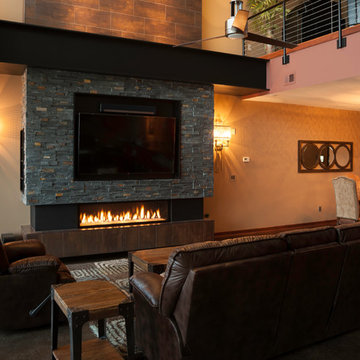
The owners of this downtown Wichita condo contacted us to design a fireplace for their loft living room. The faux I-beam was the solution to hiding the duct work necessary to properly vent the gas fireplace. The ceiling height of the room was approximately 20' high. We used a mixture of real stone veneer, metallic tile, & black metal to create this unique fireplace design. The division of the faux I-beam between the materials brings the focus down to the main living area.
Photographer: Fred Lassmann
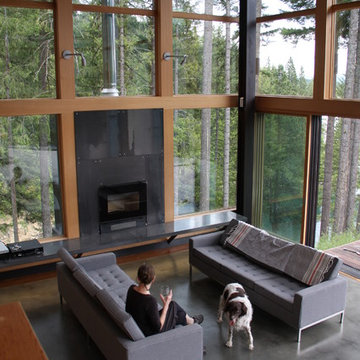
Стильный дизайн: большая двухуровневая гостиная комната в современном стиле с бетонным полом, стандартным камином и фасадом камина из металла без телевизора - последний тренд
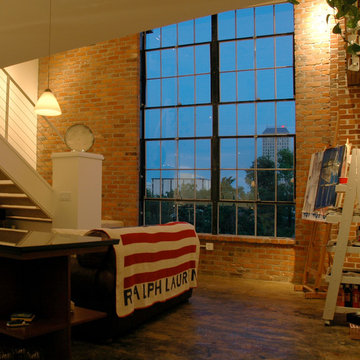
На фото: маленькая двухуровневая гостиная комната в современном стиле с бетонным полом для на участке и в саду с
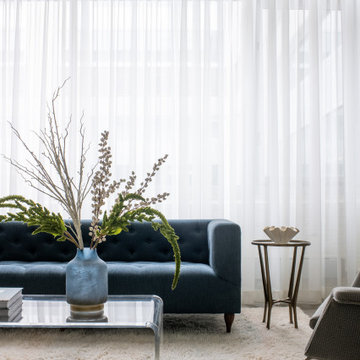
The juxtaposition of soft texture and feminine details against hard metal and concrete finishes. Elements of floral wallpaper, paper lanterns, and abstract art blend together to create a sense of warmth. Soaring ceilings are anchored by thoughtfully curated and well placed furniture pieces. The perfect home for two.
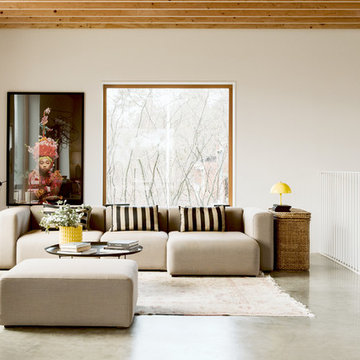
Nadja Endler © Houzz 2018
Свежая идея для дизайна: двухуровневая гостиная комната в современном стиле с белыми стенами, бетонным полом и серым полом - отличное фото интерьера
Свежая идея для дизайна: двухуровневая гостиная комната в современном стиле с белыми стенами, бетонным полом и серым полом - отличное фото интерьера
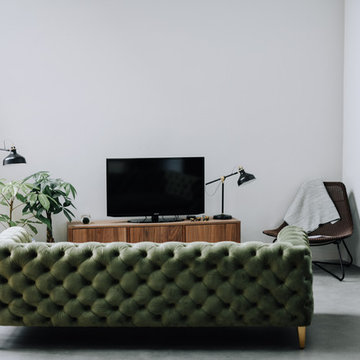
Residential space in North Park's newest building by Jeff Svitak. Space was decorated for a couple who support local artists and love music. We started with a soft velvet sofa (color: moss) that instantly softened this large concrete space. While working around this sofa, we came across the walnut furniture set - it blended right in with the earthy feel we were going for. Plants have a power of bringing any space to life so we added the intertwining money tree and a soft green tree (supposed to be a fast grower). Once the furnishings were in, we added the artwork - a final touch to make this space a client's home.
photo - Hale Productions
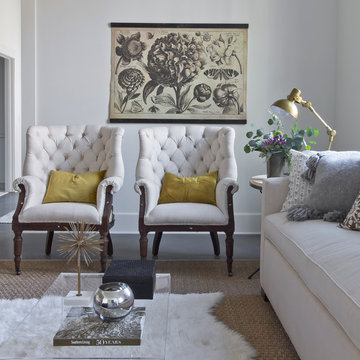
Jennifer Kesler
На фото: маленькая двухуровневая гостиная комната в скандинавском стиле с белыми стенами и бетонным полом без камина, телевизора для на участке и в саду
На фото: маленькая двухуровневая гостиная комната в скандинавском стиле с белыми стенами и бетонным полом без камина, телевизора для на участке и в саду

F2FOTO
Источник вдохновения для домашнего уюта: большая парадная, двухуровневая гостиная комната в стиле рустика с красными стенами, бетонным полом, подвесным камином, серым полом и фасадом камина из дерева без телевизора
Источник вдохновения для домашнего уюта: большая парадная, двухуровневая гостиная комната в стиле рустика с красными стенами, бетонным полом, подвесным камином, серым полом и фасадом камина из дерева без телевизора
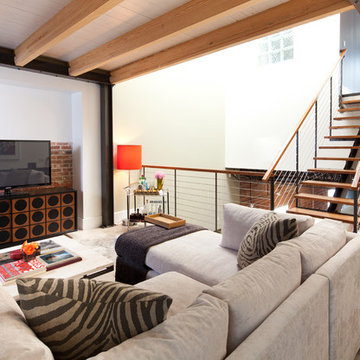
Photos by Julie Soefer
Источник вдохновения для домашнего уюта: двухуровневая гостиная комната в стиле лофт с белыми стенами и бетонным полом
Источник вдохновения для домашнего уюта: двухуровневая гостиная комната в стиле лофт с белыми стенами и бетонным полом
Двухуровневая гостиная комната с бетонным полом – фото дизайна интерьера
3