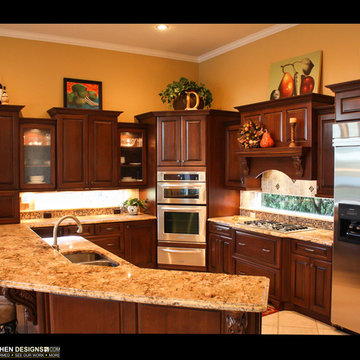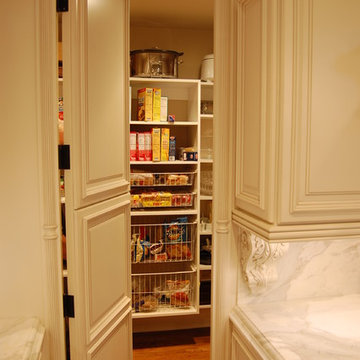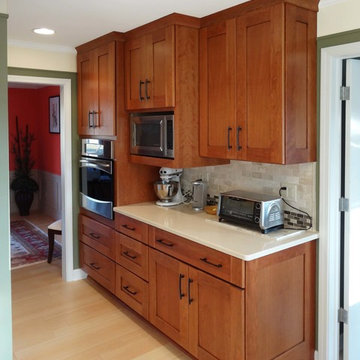Древесного цвета кухня – фото дизайна интерьера
Сортировать:
Бюджет
Сортировать:Популярное за сегодня
181 - 200 из 71 433 фото
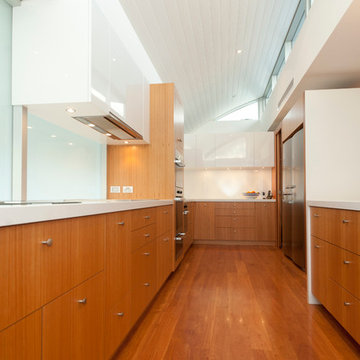
Стильный дизайн: параллельная кухня среднего размера в стиле модернизм с обеденным столом, двойной мойкой, фасадами с утопленной филенкой, фасадами цвета дерева среднего тона, мраморной столешницей, белым фартуком, фартуком из стекла, техникой из нержавеющей стали, светлым паркетным полом и островом - последний тренд

Свежая идея для дизайна: большая кухня-гостиная в стиле шебби-шик с с полувстраиваемой мойкой (с передним бортиком), белыми фасадами, деревянной столешницей, белым фартуком, техникой из нержавеющей стали, паркетным полом среднего тона, островом и фасадами в стиле шейкер - отличное фото интерьера

Country cottage kitchen in natural character oak with Angola Black polished granite worktops and natural wall and floor tiles. Originally a dark cramped kitchen with low ceilings typical of a cottage. Natural light was introduced by removing a dividing wall and adding a steel. The kitchen now boasts an island, integrated appliances and range cooker. A window seat with concealed storage below provides a handy seat. An ideal perch for sitting and putting one's boots on ready for a walk in the woods.

Источник вдохновения для домашнего уюта: большая параллельная кухня-гостиная в современном стиле с плоскими фасадами, фасадами цвета дерева среднего тона, гранитной столешницей, синим фартуком, фартуком из керамической плитки, техникой из нержавеющей стали, бетонным полом и серым полом
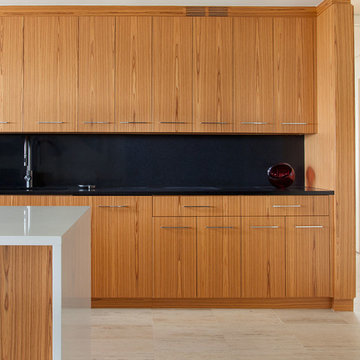
Mike Schwartz
Пример оригинального дизайна: кухня в современном стиле с полом из травертина
Пример оригинального дизайна: кухня в современном стиле с полом из травертина
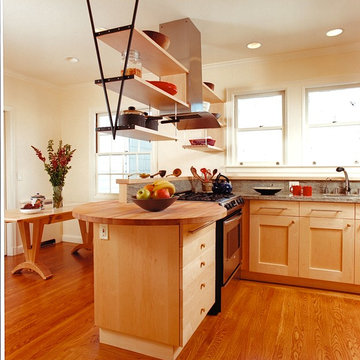
Two small rooms were opened up by the removal of an existing wall between what is now the eating area and the food prep area (the wall was where the peninsula is now). The peninsula and open shelves above reinforce this sense of openness.
While the majority of the cabinetwork is “off-the-shelf”, a significant amount of flair -- and economy -- was achieved by angling the standard cabinet boxes (instead of building angled cabinets) to allow the use of a 30” deep (i.e. “cheaper”) refrigerator; and by adding a few customized sections. The cabinet bid came in at 40% less than even the cabinetmaker’s preliminary estimate. The butcher block peninsula countertop was cut from standard material to the Architect’s template. The cabinets are maple, with oak floors and granite countertops.
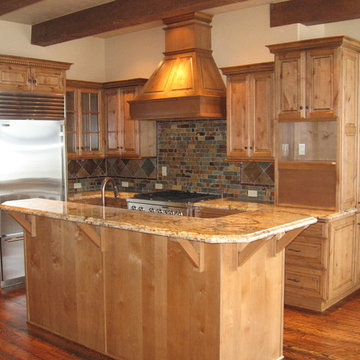
Свежая идея для дизайна: маленькая угловая кухня в классическом стиле с обеденным столом, врезной мойкой, фасадами с выступающей филенкой, фасадами цвета дерева среднего тона, гранитной столешницей, разноцветным фартуком, фартуком из каменной плитки, техникой из нержавеющей стали, паркетным полом среднего тона и островом для на участке и в саду - отличное фото интерьера

Beautiful kitchen remodel that includes bamboo cabinets, recycled glass countertops, recycled glass tile backsplash, and many wonderful amenities for organizing.
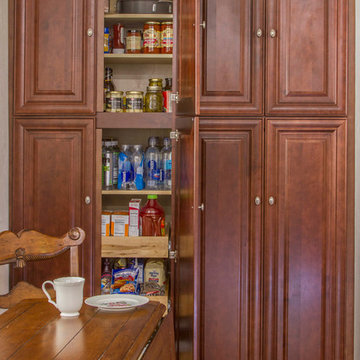
Margaret Wolf Photography
На фото: маленькая кухня в классическом стиле с кладовкой, фасадами с выступающей филенкой и фасадами цвета дерева среднего тона для на участке и в саду с
На фото: маленькая кухня в классическом стиле с кладовкой, фасадами с выступающей филенкой и фасадами цвета дерева среднего тона для на участке и в саду с

This kitchen was designed to function around a large family. The owners spend their weekend prepping large meals with extended family, so we gave them as much countertop space to prep and cook as we could. Tall cabinets, a secondary banks of drawers, and a bar area, were placed to the connecting space from the kitchen to the dining room for additional storage. Finally, a light wood and selective accents were chosen to give the space a light and airy feel.

To optimize the views of the lake and maximize natural ventilation this 8,600 square-foot woodland oasis accomplishes just that and more. A selection of local materials of varying scales for the exterior and interior finishes, complements the surrounding environment and boast a welcoming setting for all to enjoy. A perfect combination of skirl siding and hand dipped shingles unites the exterior palette and allows for the interior finishes of aged pine paneling and douglas fir trim to define the space.
This residence, houses a main-level master suite, a guest suite, and two upper-level bedrooms. An open-concept scheme creates a kitchen, dining room, living room and screened porch perfect for large family gatherings at the lake. Whether you want to enjoy the beautiful lake views from the expansive deck or curled up next to the natural stone fireplace, this stunning lodge offers a wide variety of spatial experiences.
Photographer: Joseph St. Pierre
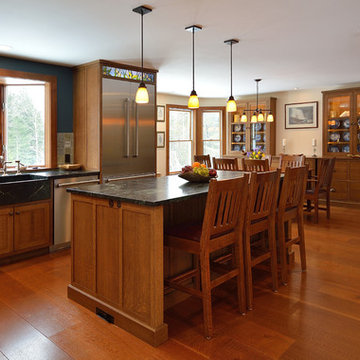
Photos: David Matero
Countertops: Morningstar Stone and Tile
Cabinets: Fiddlehead Designs
Stained glass: Maine Art Glass
Builder: Long Cove Builders
Источник вдохновения для домашнего уюта: угловая кухня среднего размера в стиле кантри с обеденным столом, с полувстраиваемой мойкой (с передним бортиком), фасадами в стиле шейкер, фасадами цвета дерева среднего тона, техникой из нержавеющей стали и паркетным полом среднего тона
Источник вдохновения для домашнего уюта: угловая кухня среднего размера в стиле кантри с обеденным столом, с полувстраиваемой мойкой (с передним бортиком), фасадами в стиле шейкер, фасадами цвета дерева среднего тона, техникой из нержавеющей стали и паркетным полом среднего тона

Laura Mettler
Источник вдохновения для домашнего уюта: большая п-образная кухня в стиле рустика с стеклянными фасадами, фасадами цвета дерева среднего тона, техникой из нержавеющей стали, паркетным полом среднего тона, обеденным столом, с полувстраиваемой мойкой (с передним бортиком), гранитной столешницей, бежевым фартуком, двумя и более островами и коричневым полом
Источник вдохновения для домашнего уюта: большая п-образная кухня в стиле рустика с стеклянными фасадами, фасадами цвета дерева среднего тона, техникой из нержавеющей стали, паркетным полом среднего тона, обеденным столом, с полувстраиваемой мойкой (с передним бортиком), гранитной столешницей, бежевым фартуком, двумя и более островами и коричневым полом
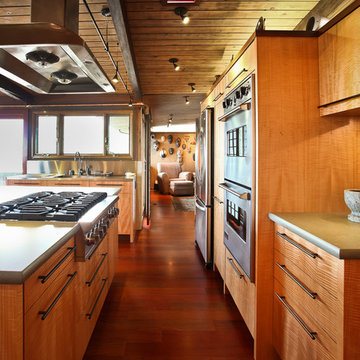
Mid-century Japanese-inspired house in the East Bay Hills. Kitchen features Figured Aniegre cabinets with Eastern Walnut trim and 3cm Caeserstone™ counters.
Photographer: Tiago Pinto
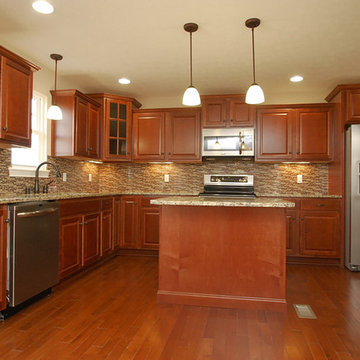
Свежая идея для дизайна: отдельная, угловая кухня среднего размера в классическом стиле с врезной мойкой, фасадами с выступающей филенкой, фасадами цвета дерева среднего тона, гранитной столешницей, разноцветным фартуком, фартуком из удлиненной плитки, техникой из нержавеющей стали, паркетным полом среднего тона и островом - отличное фото интерьера
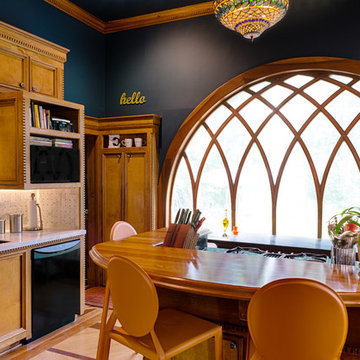
Doug Sturgess Photography taken in the West End Atlanta,
Barbara English Interior Design,
Cool Chairz - orange contemporary bar stools,
Granite Transformations - recycled milk glass counter tops,
The Tile Shop - backsplash,
Craft-Art - wood countertop,
IKEA - picture light and under cabinet lighting,
Home Depot - flower pot & faucet,
Paris on Ponce - "hello" sign
cabinets, windows and floors all custom and original to the house
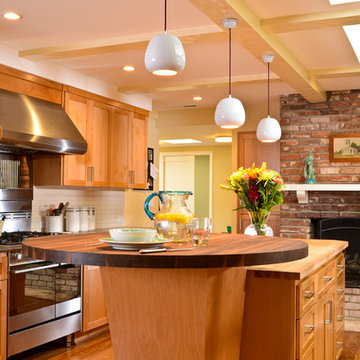
Bernardo Grijalva Photography
Пример оригинального дизайна: кухня в классическом стиле с техникой из нержавеющей стали и фартуком из плитки кабанчик
Пример оригинального дизайна: кухня в классическом стиле с техникой из нержавеющей стали и фартуком из плитки кабанчик
Древесного цвета кухня – фото дизайна интерьера
10
