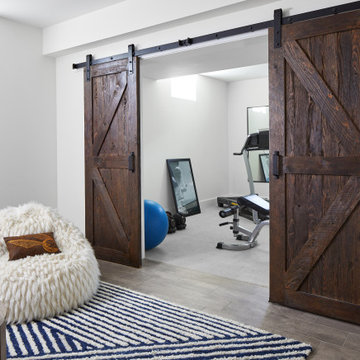Домашний тренажерный зал с белыми стенами – фото дизайна интерьера
Сортировать:
Бюджет
Сортировать:Популярное за сегодня
21 - 40 из 1 860 фото
1 из 2
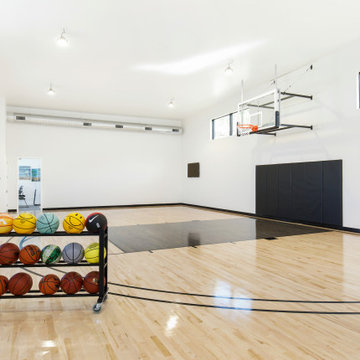
Источник вдохновения для домашнего уюта: спортзал в современном стиле с белыми стенами, светлым паркетным полом и бежевым полом

St. Charles Sport Model - Tradition Collection
Pricing, floorplans, virtual tours, community information & more at https://www.robertthomashomes.com/

Striking and Sophisticated. This new residence offers the very best of contemporary design brought to life with the finest execution and attention to detail. Designed by notable Washington D.C architect. The 7,200 SQ FT main residence with separate guest house is set on 5+ acres of private property. Conveniently located in the Greenwich countryside and just minutes from the charming town of Armonk.
Enter the residence and step into a dramatic atrium Living Room with 22’ floor to ceiling windows, overlooking expansive grounds. At the heart of the house is a spacious gourmet kitchen featuring Italian made cabinetry with an ancillary catering kitchen. There are two master bedrooms, one at each end of the house and an additional three generously sized bedrooms each with en suite baths. There is a 1,200 sq ft. guest cottage to complete the compound.
A progressive sensibility merges with city sophistication in a pristine country setting. Truly special.

In the meditation room, floor-to-ceiling windows frame one of the clients’ favorite views toward a nearby hilltop, and the grassy landscape seems to flow right into the house.
Photo by Paul Finkel | Piston Design
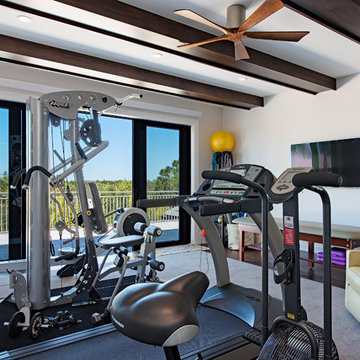
На фото: универсальный домашний тренажерный зал в стиле неоклассика (современная классика) с белыми стенами, темным паркетным полом и коричневым полом с
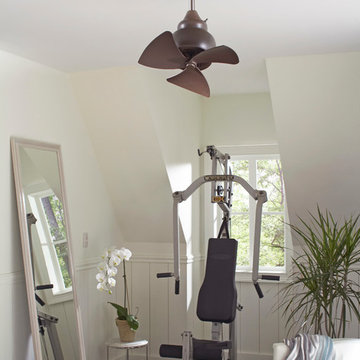
На фото: маленький домашний тренажерный зал в стиле неоклассика (современная классика) с тренажерами, белыми стенами и темным паркетным полом для на участке и в саду с
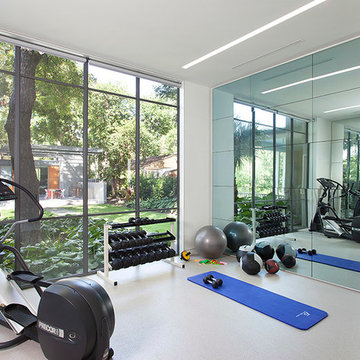
Rehme Steel Windows & Doors
Poteet Architects
Rubiola Construction Company
Свежая идея для дизайна: универсальный домашний тренажерный зал в стиле ретро с белыми стенами - отличное фото интерьера
Свежая идея для дизайна: универсальный домашний тренажерный зал в стиле ретро с белыми стенами - отличное фото интерьера
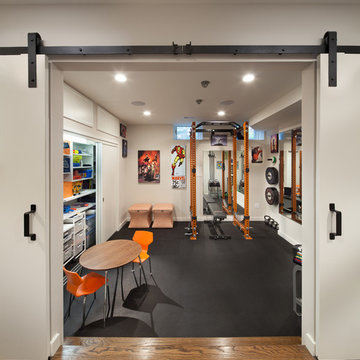
Стильный дизайн: универсальный домашний тренажерный зал среднего размера в стиле фьюжн с белыми стенами и черным полом - последний тренд
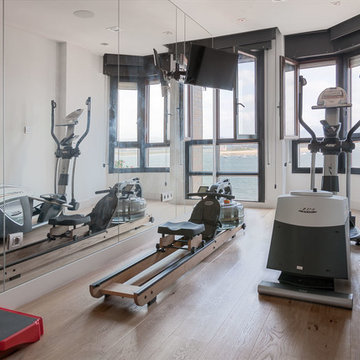
Источник вдохновения для домашнего уюта: маленький универсальный домашний тренажерный зал в стиле модернизм с белыми стенами и паркетным полом среднего тона для на участке и в саду
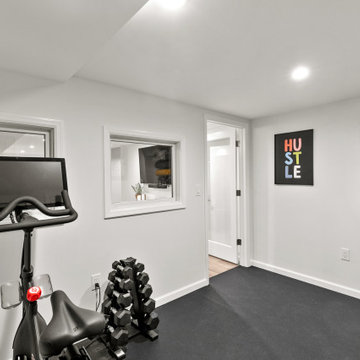
Стильный дизайн: маленький универсальный домашний тренажерный зал в стиле неоклассика (современная классика) с белыми стенами и черным полом для на участке и в саду - последний тренд
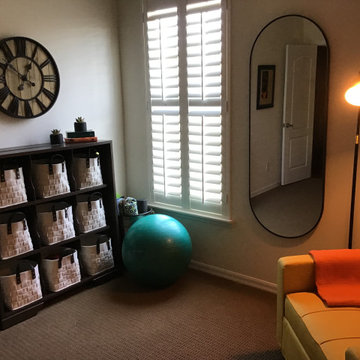
Свежая идея для дизайна: маленький универсальный домашний тренажерный зал в стиле ретро с белыми стенами, ковровым покрытием и коричневым полом для на участке и в саду - отличное фото интерьера
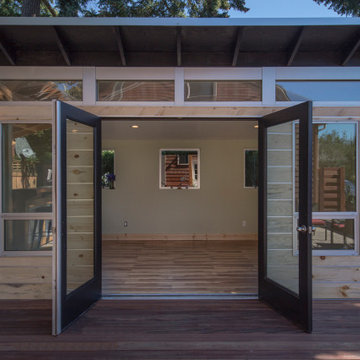
На фото: йога-студия среднего размера в стиле ретро с белыми стенами, паркетным полом среднего тона и коричневым полом с
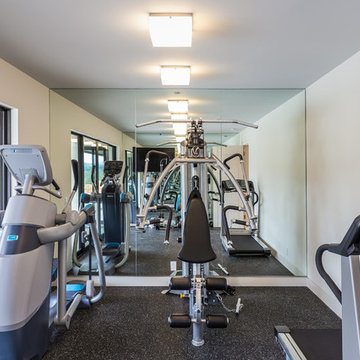
A home gym for those fitness lovers. A mirrored wall to see your progress and glass sliding doors to enjoy the outdoor view. This way homeowners can work out in the privacy of their home.

Christina Faminoff
www.christinafaminoff.com
www.faminoff.ca
На фото: йога-студия в современном стиле с белыми стенами и серым полом
На фото: йога-студия в современном стиле с белыми стенами и серым полом
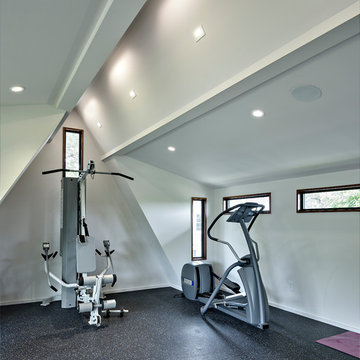
C. L. Fry Photo
Стильный дизайн: универсальный домашний тренажерный зал в стиле неоклассика (современная классика) с белыми стенами и черным полом - последний тренд
Стильный дизайн: универсальный домашний тренажерный зал в стиле неоклассика (современная классика) с белыми стенами и черным полом - последний тренд

The lighting design in this rustic barn with a modern design was the designed and built by lighting designer Mike Moss. This was not only a dream to shoot because of my love for rustic architecture but also because the lighting design was so well done it was a ease to capture. Photography by Vernon Wentz of Ad Imagery
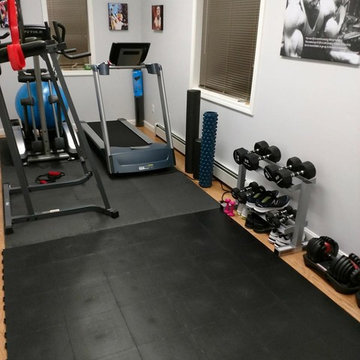
Staylock Orange Peel Texture Tiles in Black
"When doing my P90X3 workouts the puzzle piece mats I had would come apart during plyometrix exercises like jumping or cutting and these stay in place during those workouts, offering a stable platform. These are the mats you want for your P90X or Insanity Beachbody workouts!" - Brian
https://www.greatmats.com/gym-flooring/gym-floor-tile-staylock-black.php
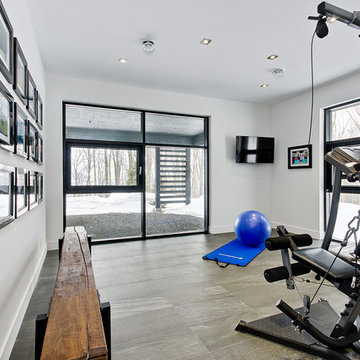
На фото: универсальный домашний тренажерный зал в современном стиле с белыми стенами и серым полом

Louisa, San Clemente Coastal Modern Architecture
The brief for this modern coastal home was to create a place where the clients and their children and their families could gather to enjoy all the beauty of living in Southern California. Maximizing the lot was key to unlocking the potential of this property so the decision was made to excavate the entire property to allow natural light and ventilation to circulate through the lower level of the home.
A courtyard with a green wall and olive tree act as the lung for the building as the coastal breeze brings fresh air in and circulates out the old through the courtyard.
The concept for the home was to be living on a deck, so the large expanse of glass doors fold away to allow a seamless connection between the indoor and outdoors and feeling of being out on the deck is felt on the interior. A huge cantilevered beam in the roof allows for corner to completely disappear as the home looks to a beautiful ocean view and Dana Point harbor in the distance. All of the spaces throughout the home have a connection to the outdoors and this creates a light, bright and healthy environment.
Passive design principles were employed to ensure the building is as energy efficient as possible. Solar panels keep the building off the grid and and deep overhangs help in reducing the solar heat gains of the building. Ultimately this home has become a place that the families can all enjoy together as the grand kids create those memories of spending time at the beach.
Images and Video by Aandid Media.
Домашний тренажерный зал с белыми стенами – фото дизайна интерьера
2
