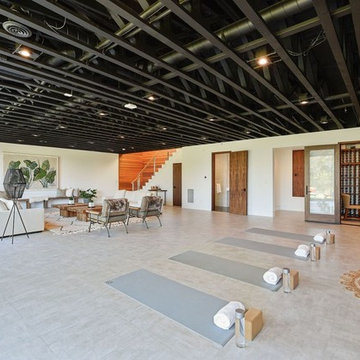Черный домашний тренажерный зал с белыми стенами – фото дизайна интерьера
Сортировать:
Бюджет
Сортировать:Популярное за сегодня
1 - 20 из 111 фото
1 из 3

Photographer: Bob Narod
На фото: большой домашний тренажерный зал в стиле неоклассика (современная классика) с белыми стенами, черным полом и полом из ламината
На фото: большой домашний тренажерный зал в стиле неоклассика (современная классика) с белыми стенами, черным полом и полом из ламината

Dino Tonn
На фото: йога-студия в классическом стиле с белыми стенами и паркетным полом среднего тона
На фото: йога-студия в классическом стиле с белыми стенами и паркетным полом среднего тона
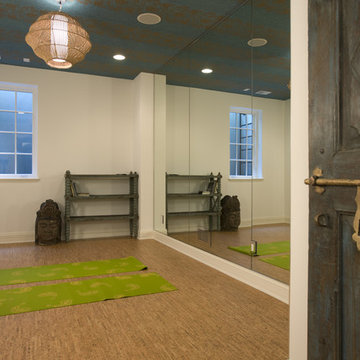
Yoga Room
Стильный дизайн: йога-студия в средиземноморском стиле с белыми стенами и пробковым полом - последний тренд
Стильный дизайн: йога-студия в средиземноморском стиле с белыми стенами и пробковым полом - последний тренд

Пример оригинального дизайна: большой универсальный домашний тренажерный зал в современном стиле с белыми стенами, паркетным полом среднего тона и коричневым полом

Источник вдохновения для домашнего уюта: большой домашний тренажерный зал в стиле модернизм с белыми стенами, светлым паркетным полом и коричневым полом

St. Charles Sport Model - Tradition Collection
Pricing, floorplans, virtual tours, community information & more at https://www.robertthomashomes.com/

Christina Faminoff
www.christinafaminoff.com
www.faminoff.ca
На фото: йога-студия в современном стиле с белыми стенами и серым полом
На фото: йога-студия в современном стиле с белыми стенами и серым полом
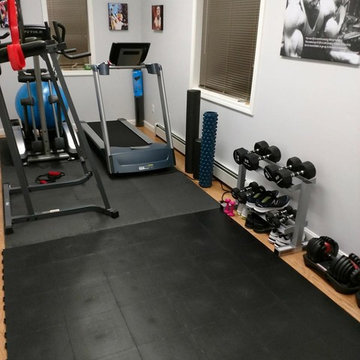
Staylock Orange Peel Texture Tiles in Black
"When doing my P90X3 workouts the puzzle piece mats I had would come apart during plyometrix exercises like jumping or cutting and these stay in place during those workouts, offering a stable platform. These are the mats you want for your P90X or Insanity Beachbody workouts!" - Brian
https://www.greatmats.com/gym-flooring/gym-floor-tile-staylock-black.php

Louisa, San Clemente Coastal Modern Architecture
The brief for this modern coastal home was to create a place where the clients and their children and their families could gather to enjoy all the beauty of living in Southern California. Maximizing the lot was key to unlocking the potential of this property so the decision was made to excavate the entire property to allow natural light and ventilation to circulate through the lower level of the home.
A courtyard with a green wall and olive tree act as the lung for the building as the coastal breeze brings fresh air in and circulates out the old through the courtyard.
The concept for the home was to be living on a deck, so the large expanse of glass doors fold away to allow a seamless connection between the indoor and outdoors and feeling of being out on the deck is felt on the interior. A huge cantilevered beam in the roof allows for corner to completely disappear as the home looks to a beautiful ocean view and Dana Point harbor in the distance. All of the spaces throughout the home have a connection to the outdoors and this creates a light, bright and healthy environment.
Passive design principles were employed to ensure the building is as energy efficient as possible. Solar panels keep the building off the grid and and deep overhangs help in reducing the solar heat gains of the building. Ultimately this home has become a place that the families can all enjoy together as the grand kids create those memories of spending time at the beach.
Images and Video by Aandid Media.

Fulfilling a vision of the future to gather an expanding family, the open home is designed for multi-generational use, while also supporting the everyday lifestyle of the two homeowners. The home is flush with natural light and expansive views of the landscape in an established Wisconsin village. Charming European homes, rich with interesting details and fine millwork, inspired the design for the Modern European Residence. The theming is rooted in historical European style, but modernized through simple architectural shapes and clean lines that steer focus to the beautifully aligned details. Ceiling beams, wallpaper treatments, rugs and furnishings create definition to each space, and fabrics and patterns stand out as visual interest and subtle additions of color. A brighter look is achieved through a clean neutral color palette of quality natural materials in warm whites and lighter woods, contrasting with color and patterned elements. The transitional background creates a modern twist on a traditional home that delivers the desired formal house with comfortable elegance.
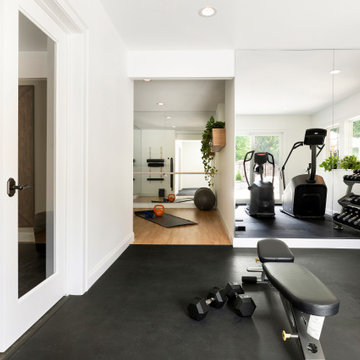
Стильный дизайн: домашний тренажерный зал в стиле неоклассика (современная классика) с тренажерами, белыми стенами и черным полом - последний тренд

In the hills of San Anselmo in Marin County, this 5,000 square foot existing multi-story home was enlarged to 6,000 square feet with a new dance studio addition with new master bedroom suite and sitting room for evening entertainment and morning coffee. Sited on a steep hillside one acre lot, the back yard was unusable. New concrete retaining walls and planters were designed to create outdoor play and lounging areas with stairs that cascade down the hill forming a wrap-around walkway. The goal was to make the new addition integrate the disparate design elements of the house and calm it down visually. The scope was not to change everything, just the rear façade and some of the side facades.
The new addition is a long rectangular space inserted into the rear of the building with new up-swooping roof that ties everything together. Clad in red cedar, the exterior reflects the relaxed nature of the one acre wooded hillside site. Fleetwood windows and wood patterned tile complete the exterior color material palate.
The sitting room overlooks a new patio area off of the children’s playroom and features a butt glazed corner window providing views filtered through a grove of bay laurel trees. Inside is a television viewing area with wetbar off to the side that can be closed off with a concealed pocket door to the master bedroom. The bedroom was situated to take advantage of these views of the rear yard and the bed faces a stone tile wall with recessed skylight above. The master bath, a driving force for the project, is large enough to allow both of them to occupy and use at the same time.
The new dance studio and gym was inspired for their two daughters and has become a facility for the whole family. All glass, mirrors and space with cushioned wood sports flooring, views to the new level outdoor area and tree covered side yard make for a dramatic turnaround for a home with little play or usable outdoor space previously.
Photo Credit: Paul Dyer Photography.

Susan Fisher Photography
На фото: домашний тренажерный зал в современном стиле с белыми стенами, паркетным полом среднего тона и коричневым полом
На фото: домашний тренажерный зал в современном стиле с белыми стенами, паркетным полом среднего тона и коричневым полом

Eric Figge
Свежая идея для дизайна: огромный универсальный домашний тренажерный зал в современном стиле с белыми стенами и светлым паркетным полом - отличное фото интерьера
Свежая идея для дизайна: огромный универсальный домашний тренажерный зал в современном стиле с белыми стенами и светлым паркетным полом - отличное фото интерьера
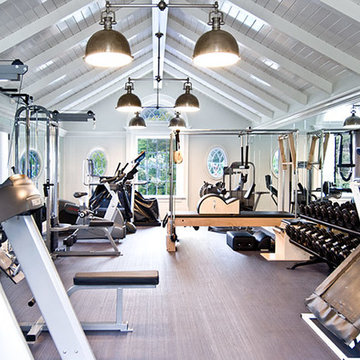
Стильный дизайн: огромный домашний тренажерный зал в стиле неоклассика (современная классика) с тренажерами и белыми стенами - последний тренд
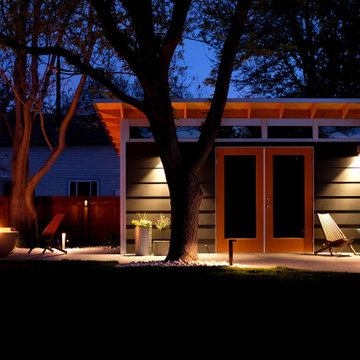
12x18 Signature Series Studio Shed
• Volcano Gray lap siding
• Yam doors
• Natural Eaves (no finish or paint)
• Lifestyle Interior Package
Идея дизайна: универсальный домашний тренажерный зал среднего размера в стиле ретро с белыми стенами и черным полом
Идея дизайна: универсальный домашний тренажерный зал среднего размера в стиле ретро с белыми стенами и черным полом

На фото: огромный домашний тренажерный зал в современном стиле с белыми стенами и серым полом
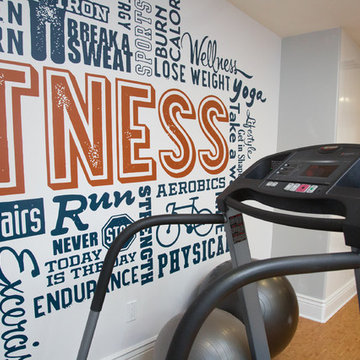
Пример оригинального дизайна: большой универсальный домашний тренажерный зал в стиле неоклассика (современная классика) с белыми стенами
Пример оригинального дизайна: домашний тренажерный зал в современном стиле с белыми стенами и серым полом
Черный домашний тренажерный зал с белыми стенами – фото дизайна интерьера
1
