Домашний тренажерный зал с белыми стенами и бежевым полом – фото дизайна интерьера
Сортировать:
Бюджет
Сортировать:Популярное за сегодня
1 - 20 из 198 фото
1 из 3
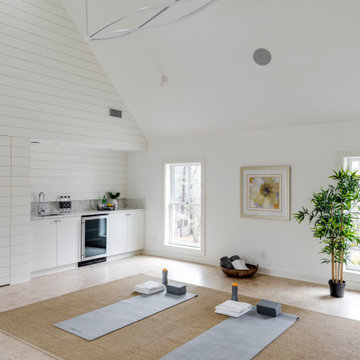
TEAM
Developer: Green Phoenix Development
Architect: LDa Architecture & Interiors
Interior Design: LDa Architecture & Interiors
Builder: Essex Restoration
Home Stager: BK Classic Collections Home Stagers
Photographer: Greg Premru Photography
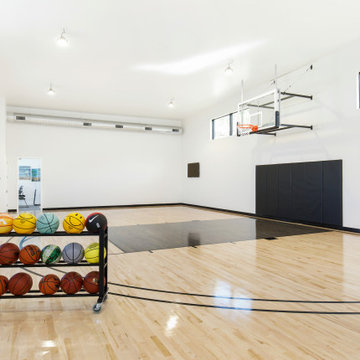
Источник вдохновения для домашнего уюта: спортзал в современном стиле с белыми стенами, светлым паркетным полом и бежевым полом

In the meditation room, floor-to-ceiling windows frame one of the clients’ favorite views toward a nearby hilltop, and the grassy landscape seems to flow right into the house.
Photo by Paul Finkel | Piston Design

Louisa, San Clemente Coastal Modern Architecture
The brief for this modern coastal home was to create a place where the clients and their children and their families could gather to enjoy all the beauty of living in Southern California. Maximizing the lot was key to unlocking the potential of this property so the decision was made to excavate the entire property to allow natural light and ventilation to circulate through the lower level of the home.
A courtyard with a green wall and olive tree act as the lung for the building as the coastal breeze brings fresh air in and circulates out the old through the courtyard.
The concept for the home was to be living on a deck, so the large expanse of glass doors fold away to allow a seamless connection between the indoor and outdoors and feeling of being out on the deck is felt on the interior. A huge cantilevered beam in the roof allows for corner to completely disappear as the home looks to a beautiful ocean view and Dana Point harbor in the distance. All of the spaces throughout the home have a connection to the outdoors and this creates a light, bright and healthy environment.
Passive design principles were employed to ensure the building is as energy efficient as possible. Solar panels keep the building off the grid and and deep overhangs help in reducing the solar heat gains of the building. Ultimately this home has become a place that the families can all enjoy together as the grand kids create those memories of spending time at the beach.
Images and Video by Aandid Media.

A clean, transitional home design. This home focuses on ample and open living spaces for the family, as well as impressive areas for hosting family and friends. The quality of materials chosen, combined with simple and understated lines throughout, creates a perfect canvas for this family’s life. Contrasting whites, blacks, and greys create a dramatic backdrop for an active and loving lifestyle.

На фото: универсальный домашний тренажерный зал среднего размера в стиле неоклассика (современная классика) с белыми стенами, светлым паркетным полом и бежевым полом

"Greenleaf" is a luxury, new construction home in Darien, CT.
Sophisticated furniture, artisan accessories and a combination of bold and neutral tones were used to create a lifestyle experience. Our staging highlights the beautiful architectural interior design done by Stephanie Rapp Interiors.
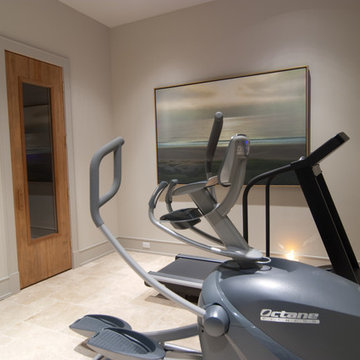
Bobby Cunningham
На фото: маленький универсальный домашний тренажерный зал в классическом стиле с белыми стенами, полом из керамической плитки и бежевым полом для на участке и в саду с
На фото: маленький универсальный домашний тренажерный зал в классическом стиле с белыми стенами, полом из керамической плитки и бежевым полом для на участке и в саду с

Home gym, basketball court, and play area.
На фото: огромный спортзал в классическом стиле с белыми стенами, светлым паркетным полом и бежевым полом с
На фото: огромный спортзал в классическом стиле с белыми стенами, светлым паркетным полом и бежевым полом с
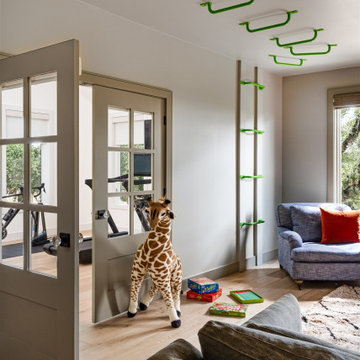
Multiuse room. Home gym and playroom.
Свежая идея для дизайна: универсальный домашний тренажерный зал в стиле неоклассика (современная классика) с белыми стенами, светлым паркетным полом и бежевым полом - отличное фото интерьера
Свежая идея для дизайна: универсальный домашний тренажерный зал в стиле неоклассика (современная классика) с белыми стенами, светлым паркетным полом и бежевым полом - отличное фото интерьера

In transforming their Aspen retreat, our clients sought a departure from typical mountain decor. With an eclectic aesthetic, we lightened walls and refreshed furnishings, creating a stylish and cosmopolitan yet family-friendly and down-to-earth haven.
The gym area features wooden accents in equipment and a stylish accent wall, complemented by striking artwork, creating a harmonious blend of functionality and aesthetic appeal.
---Joe McGuire Design is an Aspen and Boulder interior design firm bringing a uniquely holistic approach to home interiors since 2005.
For more about Joe McGuire Design, see here: https://www.joemcguiredesign.com/
To learn more about this project, see here:
https://www.joemcguiredesign.com/earthy-mountain-modern

Пример оригинального дизайна: большой универсальный домашний тренажерный зал в современном стиле с белыми стенами, бежевым полом и сводчатым потолком
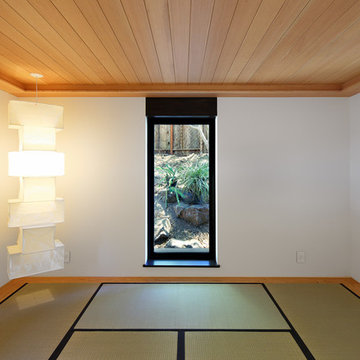
Mark Woods
Идея дизайна: большая йога-студия в современном стиле с белыми стенами и бежевым полом
Идея дизайна: большая йога-студия в современном стиле с белыми стенами и бежевым полом
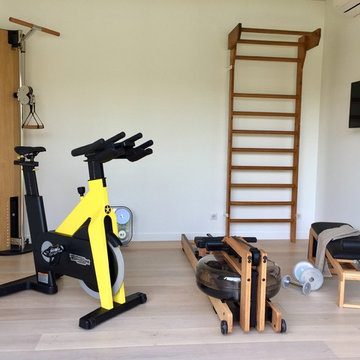
Tous les équipements en bois sont fabriqués à la main avec le même bois en chêne, à partir de sources renouvelables et certifiées par le label AHMI
Стильный дизайн: маленький универсальный домашний тренажерный зал в скандинавском стиле с белыми стенами, полом из ламината и бежевым полом для на участке и в саду - последний тренд
Стильный дизайн: маленький универсальный домашний тренажерный зал в скандинавском стиле с белыми стенами, полом из ламината и бежевым полом для на участке и в саду - последний тренд
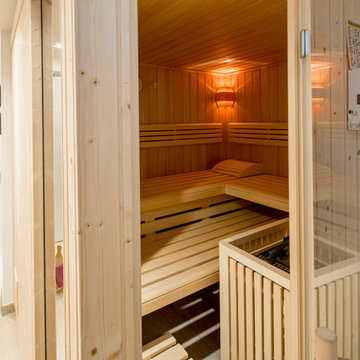
Julia Vogel - Köln
Свежая идея для дизайна: универсальный домашний тренажерный зал среднего размера в современном стиле с белыми стенами и бежевым полом - отличное фото интерьера
Свежая идея для дизайна: универсальный домашний тренажерный зал среднего размера в современном стиле с белыми стенами и бежевым полом - отличное фото интерьера
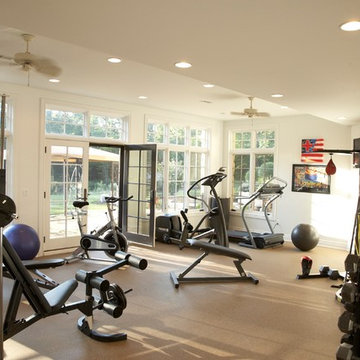
VanBrouck & Associates, Inc.
www.vanbrouck.com
photos by: www.bradzieglerphotography.com
Стильный дизайн: универсальный домашний тренажерный зал в классическом стиле с белыми стенами и бежевым полом - последний тренд
Стильный дизайн: универсальный домашний тренажерный зал в классическом стиле с белыми стенами и бежевым полом - последний тренд

With home prices rising and residential lots getting smaller, this Encinitas couple decided to stay in place and add on to their beloved home and neighborhood. Retired, but very active, they planned for the golden years while having fun along the way. This Master Suite now fosters their passion for dancing as a studio for practice and dance parties. With every detail meticulously designed and perfected, their new indoor/outdoor space is the highlight of their home.
This space was created as a combination master bedroom/dance studio for this client and was part of a larger master suite addition. A king size bed is hidden behind the Bellmont Cabinetry, seen here in the mirrors. Behind the glass closet doors is hidden not only closet space, but an entertainment system.
"We found Kerry at TaylorPro early on in our decision process. He was the only contractor to give us a detailed budgetary bid for are original vision of our addition. This level of detail was ultimately the decision factor for us to go with TaylorPro. Throughout the design process the communication was thorough, we knew exactly what was happening and didn’t feel like we were in the dark. Construction was well run and their attention to detail was a predominate character of Kerry and his team. Dancing is such a large part of our life and our new space is the loved by all that visit."
~ Liz & Gary O.
Photos by: Jon Upson
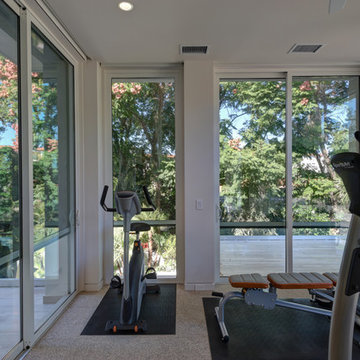
Идея дизайна: универсальный домашний тренажерный зал среднего размера в стиле модернизм с белыми стенами, ковровым покрытием и бежевым полом

A brownstone cellar revitalized with custom built ins throughout for tv lounging, plenty of play space, and a fitness center.
Пример оригинального дизайна: домашний тренажерный зал среднего размера в современном стиле с белыми стенами, полом из керамогранита и бежевым полом
Пример оригинального дизайна: домашний тренажерный зал среднего размера в современном стиле с белыми стенами, полом из керамогранита и бежевым полом
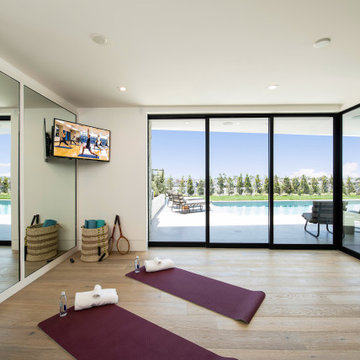
Идея дизайна: йога-студия среднего размера в стиле неоклассика (современная классика) с белыми стенами, светлым паркетным полом и бежевым полом
Домашний тренажерный зал с белыми стенами и бежевым полом – фото дизайна интерьера
1