Домашний тренажерный зал с белыми стенами и бежевым полом – фото дизайна интерьера
Сортировать:
Бюджет
Сортировать:Популярное за сегодня
141 - 160 из 198 фото
1 из 3
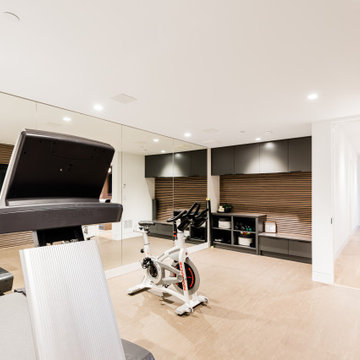
Идея дизайна: большой универсальный домашний тренажерный зал в современном стиле с белыми стенами, светлым паркетным полом и бежевым полом
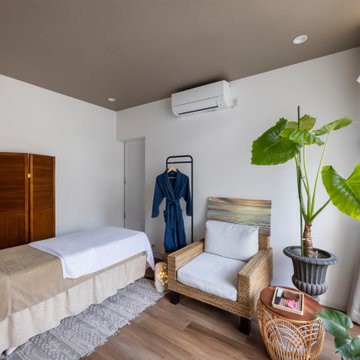
サロン
Идея дизайна: универсальный домашний тренажерный зал среднего размера в морском стиле с белыми стенами, паркетным полом среднего тона, бежевым полом и потолком с обоями
Идея дизайна: универсальный домашний тренажерный зал среднего размера в морском стиле с белыми стенами, паркетным полом среднего тона, бежевым полом и потолком с обоями
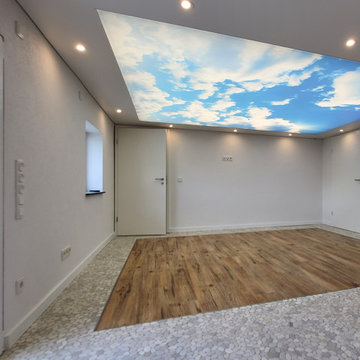
Die Deckengestaltung im Wellnessbereich lässt einen Blick in den Himmel vermuten und so herrlich entspannen. Die Lichtdecke kann je nach Stimmung gedimmt werden.
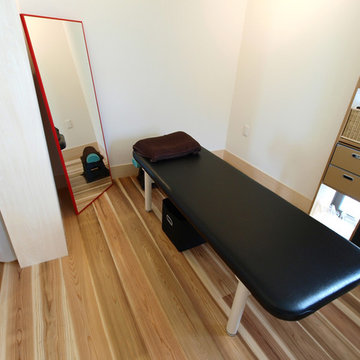
杉板を床に使ったストレッチスタジオ【フェアストレッチ(荻窪)】
スタジオのコンセプトは「まるで自宅にいるかのような心地良さを感じる空間」
杉板の床はお客様にも好評です。
Источник вдохновения для домашнего уюта: домашний тренажерный зал в скандинавском стиле с тренажерами, белыми стенами, светлым паркетным полом и бежевым полом
Источник вдохновения для домашнего уюта: домашний тренажерный зал в скандинавском стиле с тренажерами, белыми стенами, светлым паркетным полом и бежевым полом
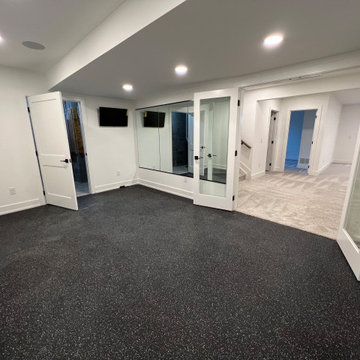
Office or Gym!
Идея дизайна: маленький универсальный домашний тренажерный зал в стиле неоклассика (современная классика) с белыми стенами, светлым паркетным полом и бежевым полом для на участке и в саду
Идея дизайна: маленький универсальный домашний тренажерный зал в стиле неоклассика (современная классика) с белыми стенами, светлым паркетным полом и бежевым полом для на участке и в саду
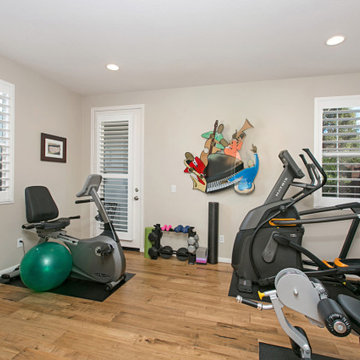
This home in Encinitas was in need of a refresh to bring the Ocean into this family near the beach. The kitchen had a complete remodel with new cabinets, glass, sinks, faucets, custom blue color to match our clients favorite colors of the sea, and so much more. We custom made the design on the cabinets and wrapped the island and gave it a pop of color. The dining room had a custom large buffet with teak tile laced into the current hardwood floor. Every room was remodeled and the clients even have custom GR Studio furniture, (the Dorian Swivel Chair and the Warren 3 Piece Sofa). These pieces were brand new introduced in 2019 and this home on the beach was the first to have them. It was a pleasure designing this home with this family from custom window treatments, furniture, flooring, gym, kids play room, and even the outside where we introduced our new custom GR Studio outdoor coverings. This house is now a home for this artistic family. To see the full set of pictures you can view in the Gallery under Encinitas Ocean Remodel.
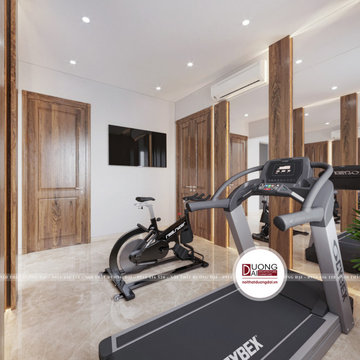
Không gian sống đẳng cấp với chất liệu gỗ óc chó luôn có sức hút lớn với nhiều gia chủ. Nội thất gỗ óc chó có tính thẩm mỹ cao và khẳng định vị thế của chủ sở hữu. Vì thế, chị Hoa mong muốn sở hữu không gian sống cao cấp từ gỗ óc chó. Nội Thất Đương Đại đã giúp chị Hoa hoàn thành nội thất nhà phố Sơn La đẹp mãn nhãn.
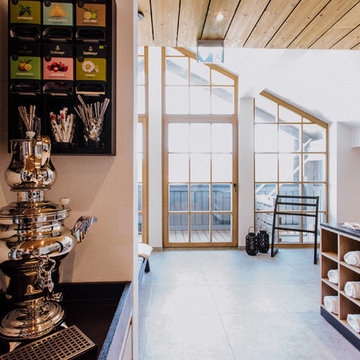
Simona Kehl, Fotografie
Стильный дизайн: универсальный домашний тренажерный зал в классическом стиле с белыми стенами и бежевым полом - последний тренд
Стильный дизайн: универсальный домашний тренажерный зал в классическом стиле с белыми стенами и бежевым полом - последний тренд
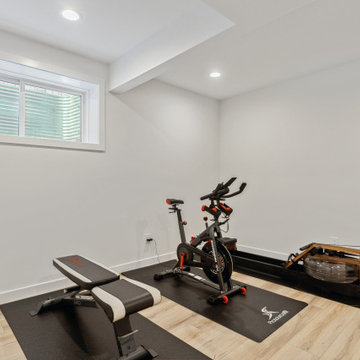
Идея дизайна: универсальный домашний тренажерный зал в современном стиле с белыми стенами, полом из винила и бежевым полом
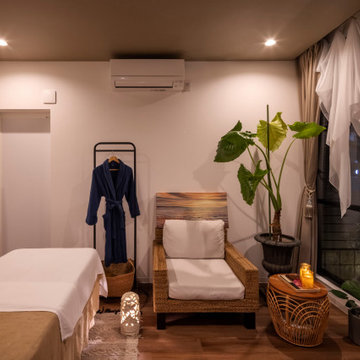
サロン
На фото: универсальный домашний тренажерный зал среднего размера в морском стиле с белыми стенами, паркетным полом среднего тона, бежевым полом и потолком с обоями
На фото: универсальный домашний тренажерный зал среднего размера в морском стиле с белыми стенами, паркетным полом среднего тона, бежевым полом и потолком с обоями
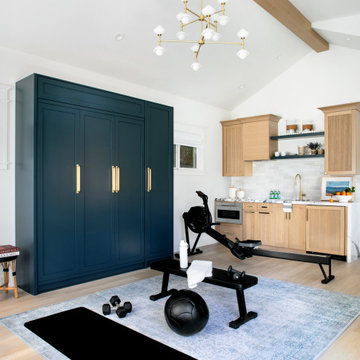
Пример оригинального дизайна: домашний тренажерный зал в стиле неоклассика (современная классика) с белыми стенами, светлым паркетным полом, бежевым полом, балками на потолке и сводчатым потолком
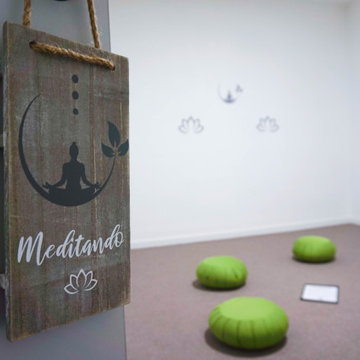
Redistribución y decoración de las Oficinas de Escapada Rural. Con un aire campestre y moderno con líneas urbanas y elegantes. La madera y el blanco son nuestros grandes aliados para generar contrastes que nos hagan sentir en casa mientras trabajamos.
Unas oficinas dedicadas a sus propios trabajadores, donde pueden personalizar cada rincón y amoldar el mobiliario a cada necesidad.
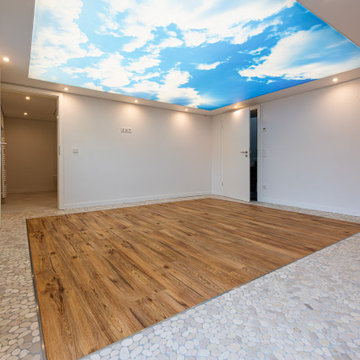
Der Sauna- und Wellnessbereich im Keller eines Einfamilienhauses mit angrenzendem Duschbad. Die Deckengestaltung lässt eine Deckenöffnung nach draußen vermuten. Die Deckengestaltung und die Bodengestaltung korrespondieren. Die Lichtdecke im Wellnessbereich der Sauna lässt die Sonne immer scheinen. Die Intensität ist dimmbar.
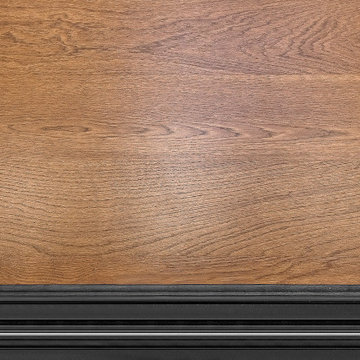
На фото: большой универсальный домашний тренажерный зал в современном стиле с белыми стенами, светлым паркетным полом и бежевым полом с
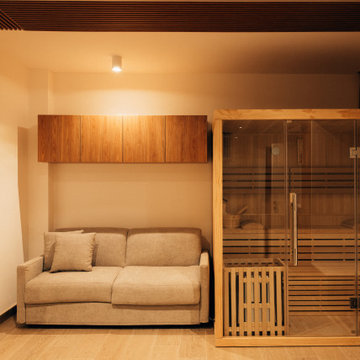
Идея дизайна: универсальный домашний тренажерный зал среднего размера в современном стиле с белыми стенами, полом из ламината и бежевым полом
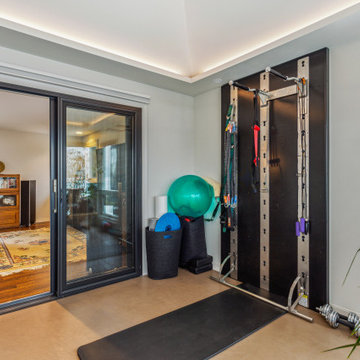
Our client purchased what had been a custom home built in 1973 on a high bank waterfront lot. They did their due diligence with respect to the septic system, well and the existing underground fuel tank but little did they know, they had purchased a house that would fit into the Three Little Pigs Story book.
The original idea was to do a thorough cosmetic remodel to bring the home up to date using all high durability/low maintenance materials and provide the homeowners with a flexible floor plan that would allow them to live in the home for as long as they chose to, not how long the home would allow them to stay safely. However, there was one structure element that had to change, the staircase.
The staircase blocked the beautiful water/mountain few from the kitchen and part of the dining room. It also bisected the second-floor master suite creating a maze of small dysfunctional rooms with a very narrow (and unsafe) top stair landing. In the process of redesigning the stairs and reviewing replacement options for the 1972 custom milled one inch thick cupped and cracked cedar siding, it was discovered that the house had no seismic support and that the dining/family room/hot tub room and been a poorly constructed addition and required significant structural reinforcement. It should be noted that it is not uncommon for this home to be subjected to 60-100 mile an hour winds and that the geographic area is in a known earthquake zone.
Once the structural engineering was complete, the redesign of the home became an open pallet. The homeowners top requests included: no additional square footage, accessibility, high durability/low maintenance materials, high performance mechanicals and appliances, water and energy efficient fixtures and equipment and improved lighting incorporated into: two master suites (one upstairs and one downstairs), a healthy kitchen (appliances that preserve fresh food nutrients and materials that minimize bacterial growth), accessible bathing and toileting, functionally designed closets and storage, a multi-purpose laundry room, an exercise room, a functionally designed home office, a catio (second floor balcony on the front of the home), with an exterior that was not just code compliant but beautiful and easy to maintain.
All of this was achieved and more. The finished project speaks for itself.
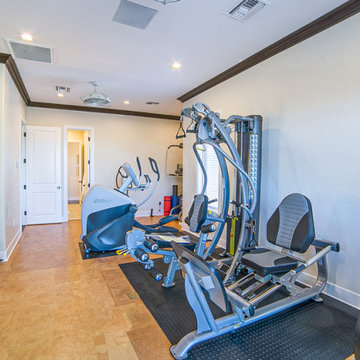
This contemporary home remodel in Summerlin, NV was so fun for the MFD Team! This home gym has everything you need. With high ceilings and a large mirror spanning the entire room, get your workouts done at home!
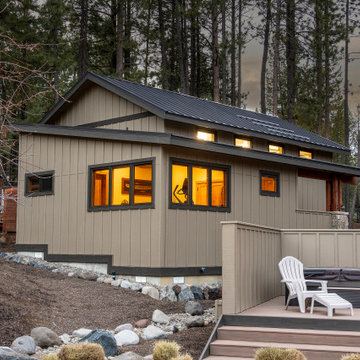
In addition to remodeling the house, we tore down and re-built a shed to house an RV as well as a home gym and bathroom.
Стильный дизайн: универсальный домашний тренажерный зал среднего размера в стиле неоклассика (современная классика) с белыми стенами, светлым паркетным полом, бежевым полом и сводчатым потолком - последний тренд
Стильный дизайн: универсальный домашний тренажерный зал среднего размера в стиле неоклассика (современная классика) с белыми стенами, светлым паркетным полом, бежевым полом и сводчатым потолком - последний тренд
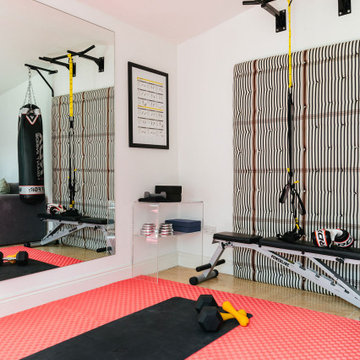
This sleek home gym is perfect for those who struggle to find the time to go to the gym downtown.
Пример оригинального дизайна: универсальный домашний тренажерный зал среднего размера в стиле модернизм с белыми стенами, полом из винила и бежевым полом
Пример оригинального дизайна: универсальный домашний тренажерный зал среднего размера в стиле модернизм с белыми стенами, полом из винила и бежевым полом
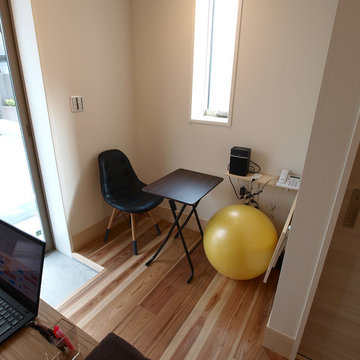
杉板を床に使ったストレッチスタジオ【フェアストレッチ(荻窪)】
スタジオのコンセプトは「まるで自宅にいるかのような心地良さを感じる空間」
杉板の床はお客様にも好評です。
На фото: домашний тренажерный зал в скандинавском стиле с тренажерами, белыми стенами, светлым паркетным полом и бежевым полом
На фото: домашний тренажерный зал в скандинавском стиле с тренажерами, белыми стенами, светлым паркетным полом и бежевым полом
Домашний тренажерный зал с белыми стенами и бежевым полом – фото дизайна интерьера
8