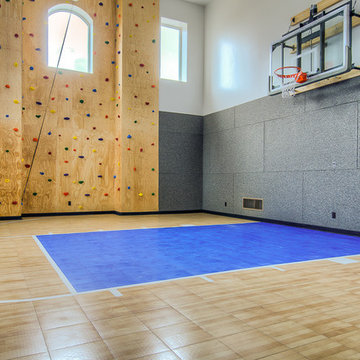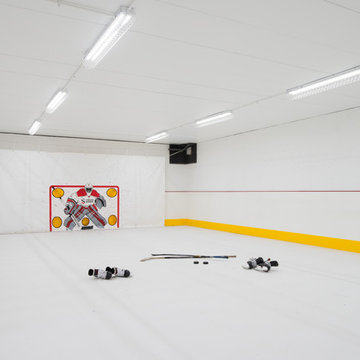Спортзал с белыми стенами – фото дизайна интерьера
Сортировать:
Бюджет
Сортировать:Популярное за сегодня
1 - 20 из 199 фото
1 из 3
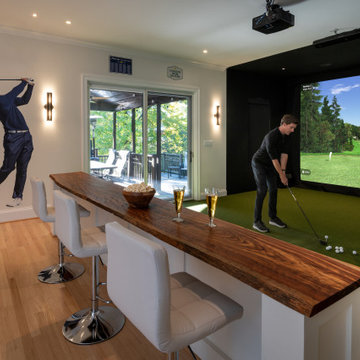
A custom home golf simulator and bar designed for a golf fan.
На фото: большой спортзал в классическом стиле с белыми стенами, светлым паркетным полом и зеленым полом с
На фото: большой спортзал в классическом стиле с белыми стенами, светлым паркетным полом и зеленым полом с
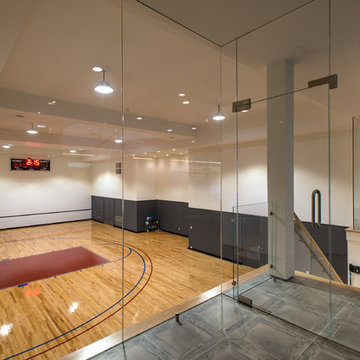
Стильный дизайн: спортзал в современном стиле с белыми стенами и паркетным полом среднего тона - последний тренд
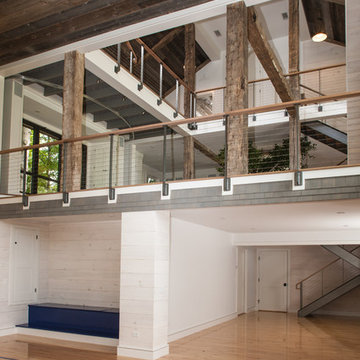
John Kane / Silver Sun Studio
Свежая идея для дизайна: огромный спортзал в стиле неоклассика (современная классика) с белыми стенами и светлым паркетным полом - отличное фото интерьера
Свежая идея для дизайна: огромный спортзал в стиле неоклассика (современная классика) с белыми стенами и светлым паркетным полом - отличное фото интерьера

This completed home boasts a HERS index of zero. The most noteworthy energy efficient features are the air tightness of the thermal shell and the use of solar energy. Using a 17.1 kW Photovoltaic system and Tesla Powerwall, the solar system provides approximately 100% of the annual electrical energy needs. In addition, an innovative “pod” floor plan design allows each separate pod to be closed off for minimal HVAC use when unused.
A Grand ARDA for Green Design goes to
Phil Kean Design Group
Designer: Phil Kean Design Group
From: Winter Park, Florida
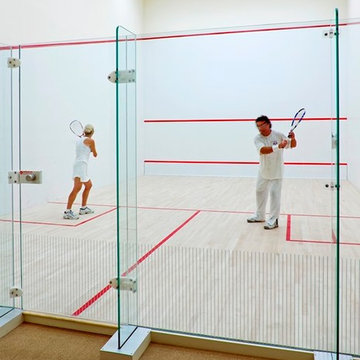
Greg Premru
Стильный дизайн: большой спортзал в классическом стиле с белыми стенами и светлым паркетным полом - последний тренд
Стильный дизайн: большой спортзал в классическом стиле с белыми стенами и светлым паркетным полом - последний тренд

Spacecrafting Photography
Стильный дизайн: большой спортзал в стиле неоклассика (современная классика) с белыми стенами, полом из винила и серым полом - последний тренд
Стильный дизайн: большой спортзал в стиле неоклассика (современная классика) с белыми стенами, полом из винила и серым полом - последний тренд
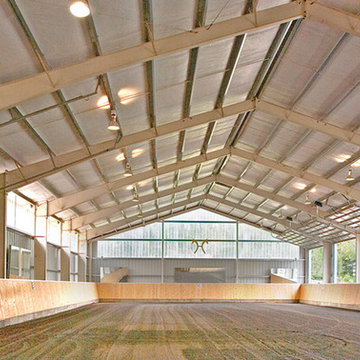
This property was developed as a private horse training and breeding facility. A post framed horse barn design is connected to a 70' x 146' engineered steel indoor arena created a tee shaped building. The barn has nine stalls, wash/groom stalls, office, and support spaces on the first floor and a laboratory and storage areas on the second floor. The office and laboratory have windows into the indoor horse riding arena design. The riding arena is day lit from roll-up glass garage doors, translucent panel clerestories, and a translucent panel gable end wall. Site layout; driveways; an outdoor arena; pastures; and a storage building with a manure bunker were also included in the property development.
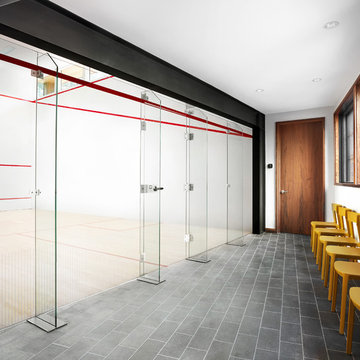
Photo: Lisa Petrole
Пример оригинального дизайна: огромный спортзал в стиле модернизм с белыми стенами, полом из ламината и коричневым полом
Пример оригинального дизайна: огромный спортзал в стиле модернизм с белыми стенами, полом из ламината и коричневым полом

Home gym, basketball court, and play area.
На фото: огромный спортзал в классическом стиле с белыми стенами, светлым паркетным полом и бежевым полом с
На фото: огромный спортзал в классическом стиле с белыми стенами, светлым паркетным полом и бежевым полом с

На фото: огромный спортзал в стиле неоклассика (современная классика) с белыми стенами, полом из керамогранита и коричневым полом с
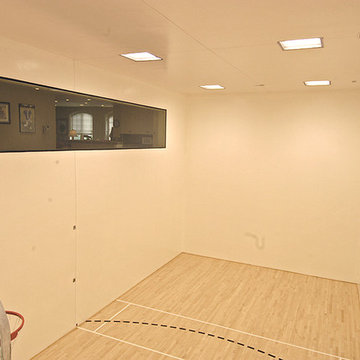
Home built by Arjay Builders Inc.
Идея дизайна: огромный спортзал в стиле рустика с белыми стенами и светлым паркетным полом
Идея дизайна: огромный спортзал в стиле рустика с белыми стенами и светлым паркетным полом

Our Austin studio gave this new build home a serene feel with earthy materials, cool blues, pops of color, and textural elements.
---
Project designed by Sara Barney’s Austin interior design studio BANDD DESIGN. They serve the entire Austin area and its surrounding towns, with an emphasis on Round Rock, Lake Travis, West Lake Hills, and Tarrytown.
For more about BANDD DESIGN, click here: https://bandddesign.com/
To learn more about this project, click here:
https://bandddesign.com/natural-modern-new-build-austin-home/
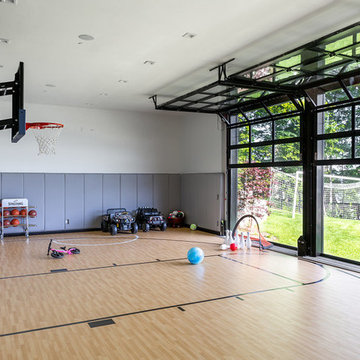
Photography: Reagen Taylor
Пример оригинального дизайна: спортзал в современном стиле с белыми стенами, светлым паркетным полом и бежевым полом
Пример оригинального дизайна: спортзал в современном стиле с белыми стенами, светлым паркетным полом и бежевым полом
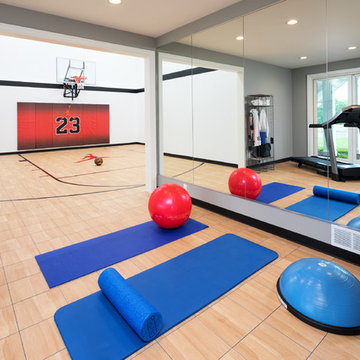
Стильный дизайн: спортзал в стиле неоклассика (современная классика) с белыми стенами и коричневым полом - последний тренд

Warmly contemporary, airy, and above all welcoming, this single-family home in the heart of the city blends family-friendly living – and playing – space with rooms designed for large-scale entertaining. As at ease hosting a team’s worth of basketball-dribbling youngsters as it is gathering hundreds of philanthropy-minded guests for worthy causes, it transitions between the two without care or concern. An open floor plan is thoughtfully segmented by custom millwork designed to define spaces, provide storage, and cozy large expanses of space. Sleek, yet never cold, its gallery-like ambiance accommodates an art collection that ranges from the ethnic and organic to the textural, streamlined furniture silhouettes, quietly dynamic fabrics, and an arms-wide-open policy toward the two young boys who call this house home. Of course, like any family home, the kitchen is its heart. Here, linear forms – think wall upon wall of concealed cabinets, hugely paned windows, and an elongated island that seats eight even as it provides generous prep and serving space – define the ultimate in contemporary urban living.
Photo Credit: Werner Straube

When planning this custom residence, the owners had a clear vision – to create an inviting home for their family, with plenty of opportunities to entertain, play, and relax and unwind. They asked for an interior that was approachable and rugged, with an aesthetic that would stand the test of time. Amy Carman Design was tasked with designing all of the millwork, custom cabinetry and interior architecture throughout, including a private theater, lower level bar, game room and a sport court. A materials palette of reclaimed barn wood, gray-washed oak, natural stone, black windows, handmade and vintage-inspired tile, and a mix of white and stained woodwork help set the stage for the furnishings. This down-to-earth vibe carries through to every piece of furniture, artwork, light fixture and textile in the home, creating an overall sense of warmth and authenticity.
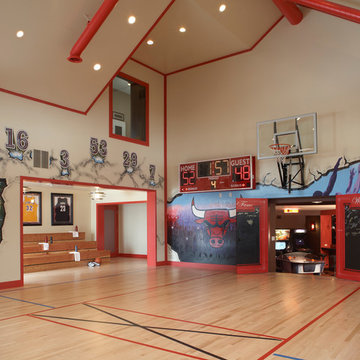
MA Peterson
www.mapeterson.com
Doors hidden by graffiti open up to lower level game room.
Свежая идея для дизайна: огромный спортзал в стиле лофт с белыми стенами и светлым паркетным полом - отличное фото интерьера
Свежая идея для дизайна: огромный спортзал в стиле лофт с белыми стенами и светлым паркетным полом - отличное фото интерьера
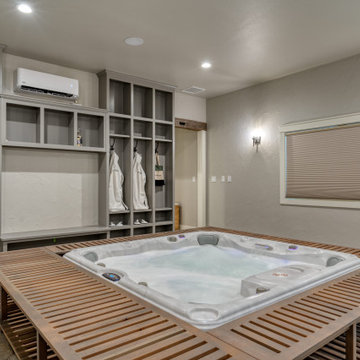
Sports court fitted with virtual golf, yoga room, weight room, sauna, spa, and kitchenette.
На фото: огромный спортзал в стиле рустика с белыми стенами, полом из ламината и серым полом
На фото: огромный спортзал в стиле рустика с белыми стенами, полом из ламината и серым полом
Спортзал с белыми стенами – фото дизайна интерьера
1
