Домашний тренажерный зал среднего размера с белыми стенами – фото дизайна интерьера
Сортировать:
Бюджет
Сортировать:Популярное за сегодня
1 - 20 из 676 фото
1 из 3
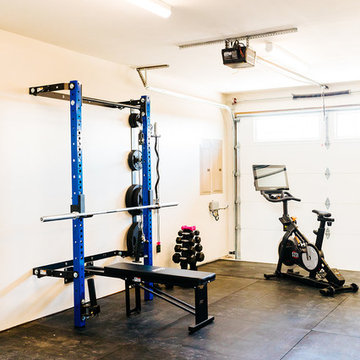
Snap Chic Photography
Идея дизайна: универсальный домашний тренажерный зал среднего размера в стиле кантри с белыми стенами и черным полом
Идея дизайна: универсальный домашний тренажерный зал среднего размера в стиле кантри с белыми стенами и черным полом
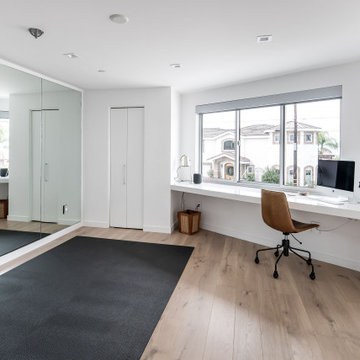
Full mirrored walls, natural light, ocean views, and floor mats make this space the perfect yoga studio, The long narrow counter installed under the window allow this great space to double as an office or work area.
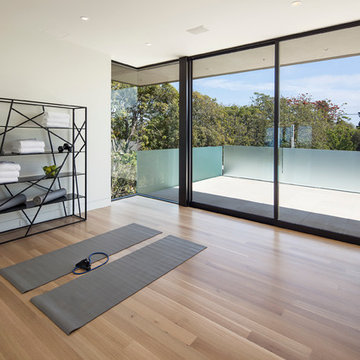
На фото: йога-студия среднего размера в современном стиле с белыми стенами, светлым паркетным полом и коричневым полом с
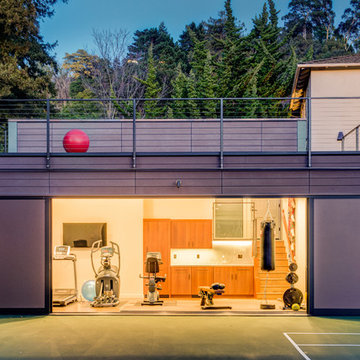
Treve Johnson
Свежая идея для дизайна: универсальный домашний тренажерный зал среднего размера в современном стиле с белыми стенами и паркетным полом среднего тона - отличное фото интерьера
Свежая идея для дизайна: универсальный домашний тренажерный зал среднего размера в современном стиле с белыми стенами и паркетным полом среднего тона - отличное фото интерьера

This lovely, contemporary lakeside home underwent a major renovation that also involved a two-story addition. Every room’s design takes full advantage of the stunning lake view. Second-floor changes include all new flooring from Urban Floor in a workout room / home gym with sauna hidden behind a sliding metal door. The sauna is by Jacuzzi - Clearlight Sanctuary model - Italian inspired design with full infrared spectrum, ergonomic bench, and digital controls.
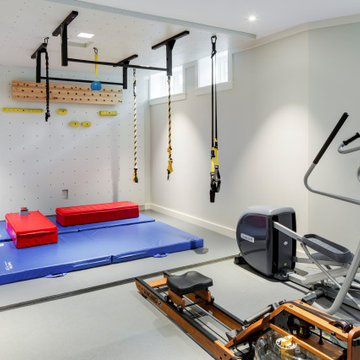
TEAM
Architect: LDa Architecture & Interiors
Interior Design: Nina Farmer Interior Design
Builder: F.H. Perry
Landscape Architect: MSC Landscape Construction
Photographer: Greg Premru Photography

St. Charles Sport Model - Tradition Collection
Pricing, floorplans, virtual tours, community information & more at https://www.robertthomashomes.com/

In the meditation room, floor-to-ceiling windows frame one of the clients’ favorite views toward a nearby hilltop, and the grassy landscape seems to flow right into the house.
Photo by Paul Finkel | Piston Design
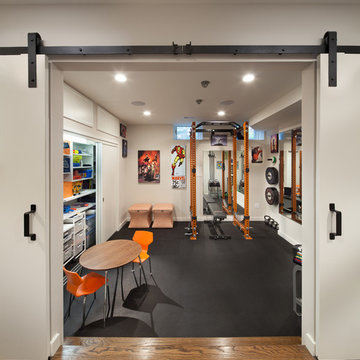
Стильный дизайн: универсальный домашний тренажерный зал среднего размера в стиле фьюжн с белыми стенами и черным полом - последний тренд
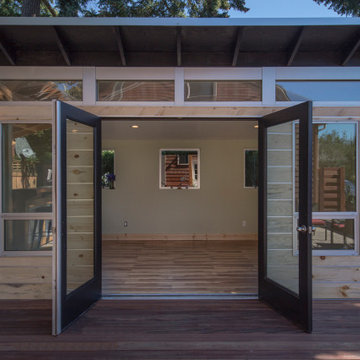
На фото: йога-студия среднего размера в стиле ретро с белыми стенами, паркетным полом среднего тона и коричневым полом с

Louisa, San Clemente Coastal Modern Architecture
The brief for this modern coastal home was to create a place where the clients and their children and their families could gather to enjoy all the beauty of living in Southern California. Maximizing the lot was key to unlocking the potential of this property so the decision was made to excavate the entire property to allow natural light and ventilation to circulate through the lower level of the home.
A courtyard with a green wall and olive tree act as the lung for the building as the coastal breeze brings fresh air in and circulates out the old through the courtyard.
The concept for the home was to be living on a deck, so the large expanse of glass doors fold away to allow a seamless connection between the indoor and outdoors and feeling of being out on the deck is felt on the interior. A huge cantilevered beam in the roof allows for corner to completely disappear as the home looks to a beautiful ocean view and Dana Point harbor in the distance. All of the spaces throughout the home have a connection to the outdoors and this creates a light, bright and healthy environment.
Passive design principles were employed to ensure the building is as energy efficient as possible. Solar panels keep the building off the grid and and deep overhangs help in reducing the solar heat gains of the building. Ultimately this home has become a place that the families can all enjoy together as the grand kids create those memories of spending time at the beach.
Images and Video by Aandid Media.

A clean, transitional home design. This home focuses on ample and open living spaces for the family, as well as impressive areas for hosting family and friends. The quality of materials chosen, combined with simple and understated lines throughout, creates a perfect canvas for this family’s life. Contrasting whites, blacks, and greys create a dramatic backdrop for an active and loving lifestyle.
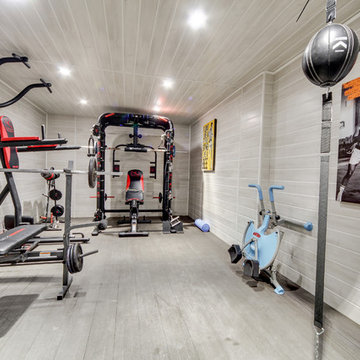
Aménagement d'un espace pour le sport en sous sol, uniquement pour le mur et le plafond , des lames plastifiés et pour le sol des lames en composites utilisées pour les espaces extérieurs.
Des spots pour éclairer et des matériaux claires pour avoir une pièce lumineuse.
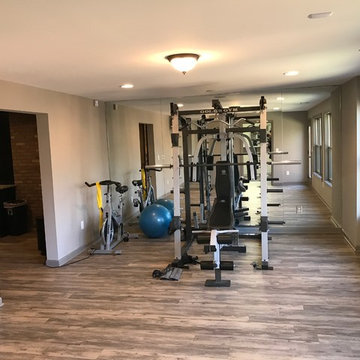
Стильный дизайн: домашний тренажерный зал среднего размера в классическом стиле с тренажерами, белыми стенами и паркетным полом среднего тона - последний тренд

This fitness center designed by our Long Island studio is all about making workouts fun - featuring abundant sunlight, a clean palette, and durable multi-hued flooring.
---
Project designed by Long Island interior design studio Annette Jaffe Interiors. They serve Long Island including the Hamptons, as well as NYC, the tri-state area, and Boca Raton, FL.
---
For more about Annette Jaffe Interiors, click here:
https://annettejaffeinteriors.com/
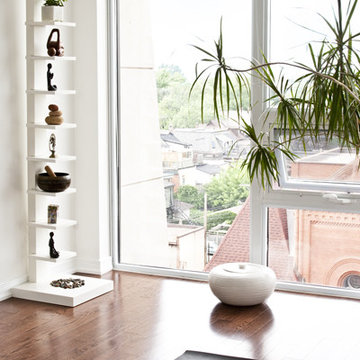
Свежая идея для дизайна: йога-студия среднего размера в морском стиле с белыми стенами и паркетным полом среднего тона - отличное фото интерьера
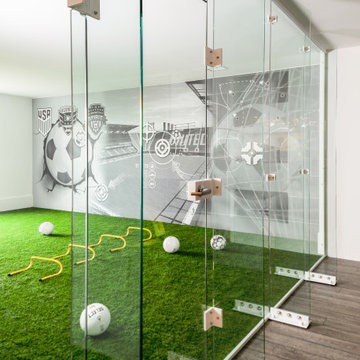
Home soccer training area. Glass wall, turf floor, moveable workout storage, digital graphic target wall. 5 target locations on wall have rear pressure sensors that trigger digital counter for scoring. Room is used for skills, speed/agility, and ball strike accuracy.
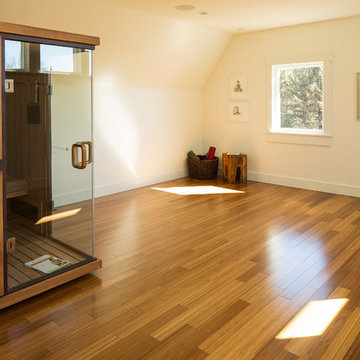
Troy Theis Photography
На фото: йога-студия среднего размера в стиле кантри с белыми стенами и паркетным полом среднего тона
На фото: йога-студия среднего размера в стиле кантри с белыми стенами и паркетным полом среднего тона
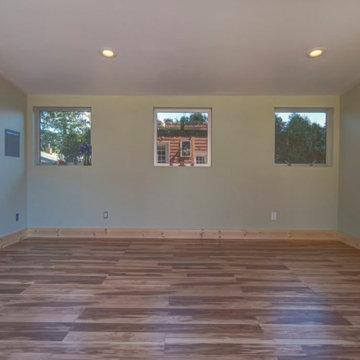
На фото: йога-студия среднего размера в стиле ретро с белыми стенами, паркетным полом среднего тона и коричневым полом

На фото: универсальный домашний тренажерный зал среднего размера в стиле неоклассика (современная классика) с белыми стенами, светлым паркетным полом и бежевым полом
Домашний тренажерный зал среднего размера с белыми стенами – фото дизайна интерьера
1