Домашний тренажерный зал с белыми стенами – фото дизайна интерьера класса люкс
Сортировать:
Бюджет
Сортировать:Популярное за сегодня
1 - 20 из 260 фото
1 из 3

Photographer: Bob Narod
На фото: большой домашний тренажерный зал в стиле неоклассика (современная классика) с белыми стенами, черным полом и полом из ламината
На фото: большой домашний тренажерный зал в стиле неоклассика (современная классика) с белыми стенами, черным полом и полом из ламината
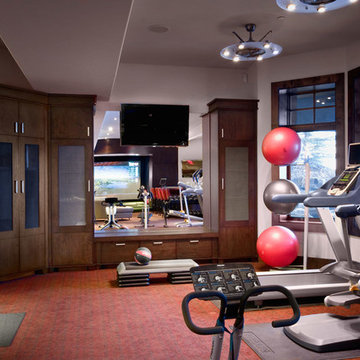
Doug Burke Photography
На фото: большой домашний тренажерный зал в стиле кантри с тренажерами, белыми стенами, ковровым покрытием и красным полом
На фото: большой домашний тренажерный зал в стиле кантри с тренажерами, белыми стенами, ковровым покрытием и красным полом
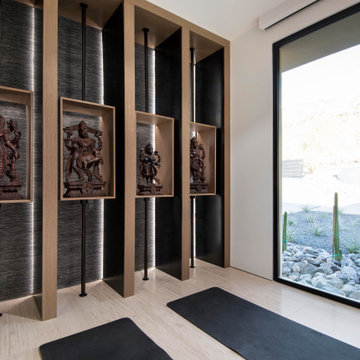
A clever wall treatment of stained oak serves as a gallery for displaying carved wood Hindu statues in a special prayer room where textured black wallpaper is lit up from behind.
Project Details // Now and Zen
Renovation, Paradise Valley, Arizona
Architecture: Drewett Works
Builder: Brimley Development
Interior Designer: Ownby Design
Photographer: Dino Tonn
Millwork: Rysso Peters
Limestone (Demitasse) flooring and walls: Solstice Stone
Windows (Arcadia): Elevation Window & Door
https://www.drewettworks.com/now-and-zen/

As a builder of custom homes primarily on the Northshore of Chicago, Raugstad has been building custom homes, and homes on speculation for three generations. Our commitment is always to the client. From commencement of the project all the way through to completion and the finishing touches, we are right there with you – one hundred percent. As your go-to Northshore Chicago custom home builder, we are proud to put our name on every completed Raugstad home.

Spacecrafting Photography
Стильный дизайн: большой спортзал в стиле неоклассика (современная классика) с белыми стенами, полом из винила и серым полом - последний тренд
Стильный дизайн: большой спортзал в стиле неоклассика (современная классика) с белыми стенами, полом из винила и серым полом - последний тренд
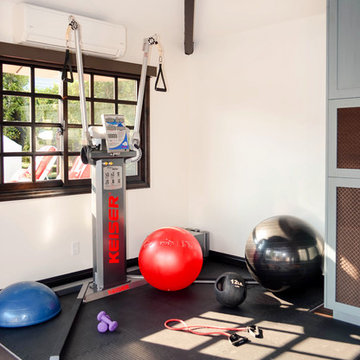
Having a home fitness studio eliminates any potential excuses of reasons why you can't exercise. For workaholics, like my clients, it saves them time in not having to commute to and from the gym, while allowing them to look out over their spectacular property, giving them a daily dose of gratitude.

Стильный дизайн: универсальный домашний тренажерный зал среднего размера в современном стиле с белыми стенами, серым полом и паркетным полом среднего тона - последний тренд
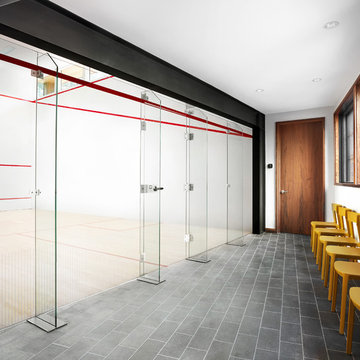
Photo: Lisa Petrole
Пример оригинального дизайна: огромный спортзал в стиле модернизм с белыми стенами, полом из ламината и коричневым полом
Пример оригинального дизайна: огромный спортзал в стиле модернизм с белыми стенами, полом из ламината и коричневым полом

На фото: огромный спортзал в стиле неоклассика (современная классика) с белыми стенами, полом из керамогранита и коричневым полом с
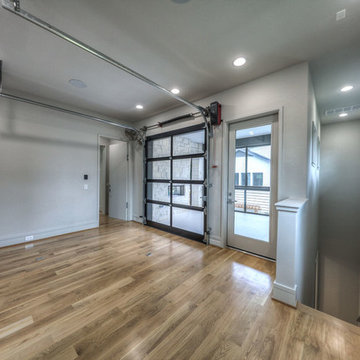
exercise room at top of hidden master stairway. doors lead to screened porch. sheet rock niches for workout gloves, drink, headphones, towels, or anything needed around exercise equipment. the garage door opens to balcony that is screened-in with a fireplace. part of the multi-room master suite.
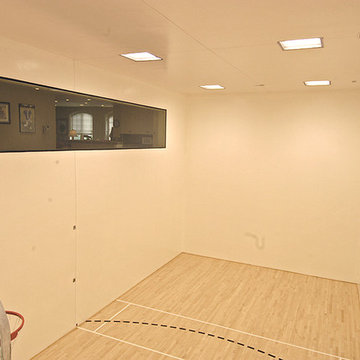
Home built by Arjay Builders Inc.
Идея дизайна: огромный спортзал в стиле рустика с белыми стенами и светлым паркетным полом
Идея дизайна: огромный спортзал в стиле рустика с белыми стенами и светлым паркетным полом

Striking and Sophisticated. This new residence offers the very best of contemporary design brought to life with the finest execution and attention to detail. Designed by notable Washington D.C architect. The 7,200 SQ FT main residence with separate guest house is set on 5+ acres of private property. Conveniently located in the Greenwich countryside and just minutes from the charming town of Armonk.
Enter the residence and step into a dramatic atrium Living Room with 22’ floor to ceiling windows, overlooking expansive grounds. At the heart of the house is a spacious gourmet kitchen featuring Italian made cabinetry with an ancillary catering kitchen. There are two master bedrooms, one at each end of the house and an additional three generously sized bedrooms each with en suite baths. There is a 1,200 sq ft. guest cottage to complete the compound.
A progressive sensibility merges with city sophistication in a pristine country setting. Truly special.
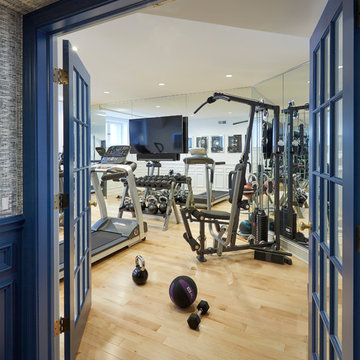
15-light blue french doors lead to the home gym. Engineered maple floor is site finished in it's natural color with 2 coats of Glitsa. Photo by Mike Kaskel. Interior design by Meg Caswell.
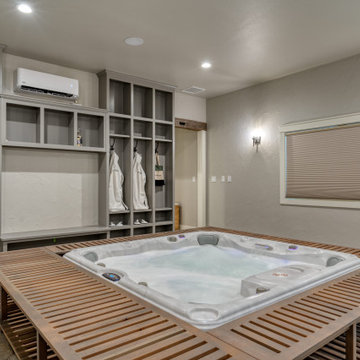
Sports court fitted with virtual golf, yoga room, weight room, sauna, spa, and kitchenette.
На фото: огромный спортзал в стиле рустика с белыми стенами, полом из ламината и серым полом
На фото: огромный спортзал в стиле рустика с белыми стенами, полом из ламината и серым полом
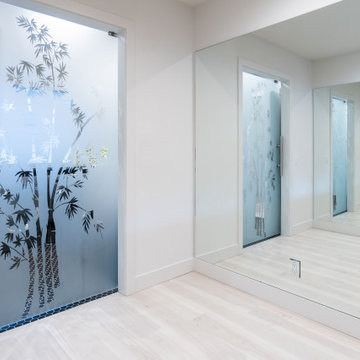
На фото: маленькая йога-студия в современном стиле с белыми стенами и светлым паркетным полом для на участке и в саду
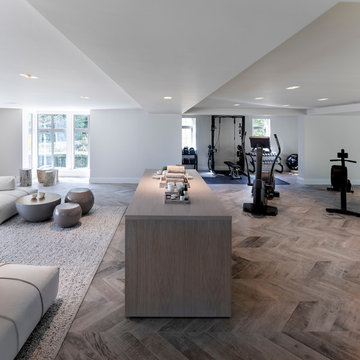
The stunning Home Gym / Fitness suite in this Llama Group & Janey Butler Interiors luxury home project. With stunning views over the pool below and gardens and lake outside, this totally air conditioned space is home to the most up to date Technogym equipment and stunning Janey Butler Interiors furniture style and design in the relax area of the suite with large leather chill out style sofa's and bespoke white wood and bronze cabinet that houses fridges for water and storage.All furniture is available through Janey Butler Interiors.
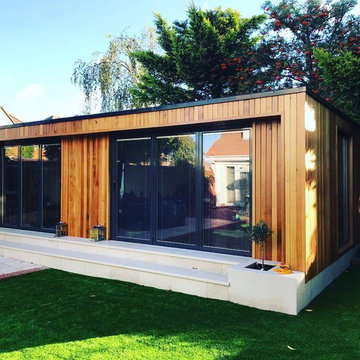
Photo of a garden room, shed custom-made in Romford, Essex, Cedar cladding, bi-fold doors, integrated blinds, cream stone, stone steps, architecture, white stone, sandstone,garden paving,man cave, home gym.
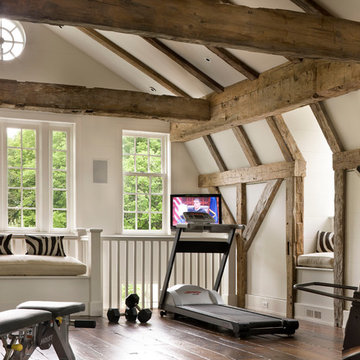
Durston Saylor
Идея дизайна: большой универсальный домашний тренажерный зал в классическом стиле с белыми стенами и темным паркетным полом
Идея дизайна: большой универсальный домашний тренажерный зал в классическом стиле с белыми стенами и темным паркетным полом
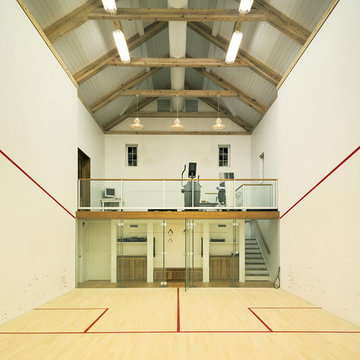
Стильный дизайн: большой спортзал в стиле кантри с белыми стенами и светлым паркетным полом - последний тренд
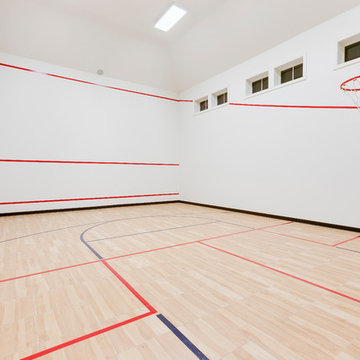
Landmark Photography - Jim Krueger
Стильный дизайн: огромный спортзал в стиле неоклассика (современная классика) с белыми стенами и полом из винила - последний тренд
Стильный дизайн: огромный спортзал в стиле неоклассика (современная классика) с белыми стенами и полом из винила - последний тренд
Домашний тренажерный зал с белыми стенами – фото дизайна интерьера класса люкс
1