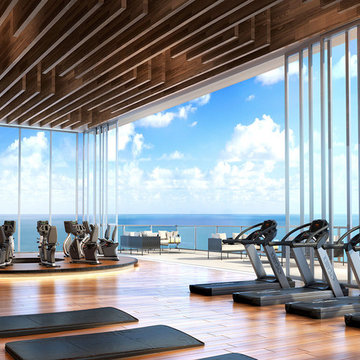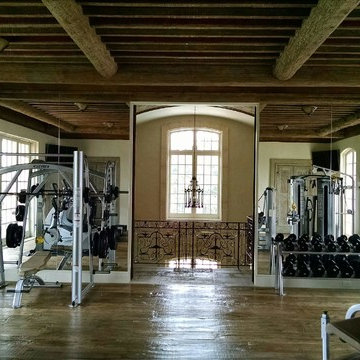Домашний тренажерный зал – фото дизайна интерьера класса люкс
Сортировать:
Бюджет
Сортировать:Популярное за сегодня
141 - 160 из 895 фото
1 из 2

Richard Downer
We were winners in a limited architectural competition for the design of a stunning new penthouse apartment, described as one of the most sought after and prestigious new residential properties in Devon.
Our brief was to create an exceptional modern home of the highest design standards. Entrance into the living areas is through a huge glazed pivoting doorway with minimal profile glazing which allows natural daylight to spill into the entrance hallway and gallery which runs laterally through the apartment.
A huge glass skylight affords sky views from the living area, with a dramatic polished plaster fireplace suspended within it. Sliding glass doors connect the living spaces to the outdoor terrace, designed for both entertainment and relaxation with a planted green walls and water feature and soft lighting from contemporary lanterns create a spectacular atmosphere with stunning views over the city.
The design incorporates a number of the latest innovations in home automation and audio visual and lighting technologies including automated blinds, electro chromic glass, pop up televisions, picture lift mechanisms, lutron lighting controls to name a few.
The design of this outstanding modern apartment creates harmonised spaces using a minimal palette of materials and creates a vibrant, warm and unique home

Источник вдохновения для домашнего уюта: домашний тренажерный зал среднего размера в современном стиле с тренажерами, белыми стенами, полом из линолеума и серым полом
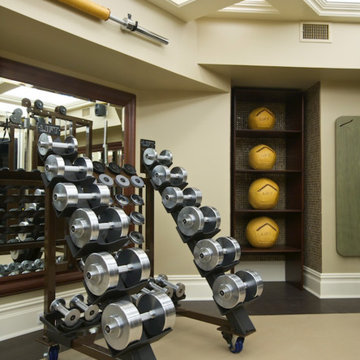
На фото: большой домашний тренажерный зал в классическом стиле с тренажерами, бежевыми стенами и кессонным потолком с
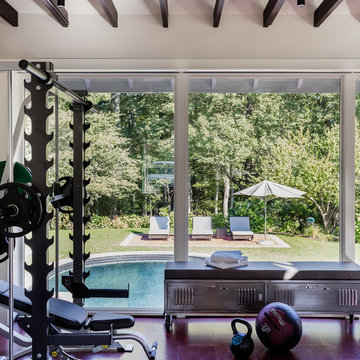
Photography by Michael J. Lee
На фото: большой универсальный домашний тренажерный зал в современном стиле с белыми стенами и пробковым полом с
На фото: большой универсальный домашний тренажерный зал в современном стиле с белыми стенами и пробковым полом с
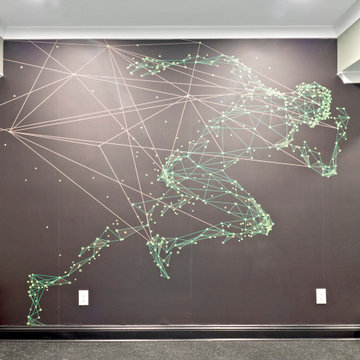
Home Gym
На фото: универсальный домашний тренажерный зал среднего размера в стиле фьюжн с зелеными стенами и черным полом с
На фото: универсальный домашний тренажерный зал среднего размера в стиле фьюжн с зелеными стенами и черным полом с

Spacecrafting Photography
Стильный дизайн: огромный спортзал в стиле неоклассика (современная классика) с серыми стенами, полом из винила и серым полом - последний тренд
Стильный дизайн: огромный спортзал в стиле неоклассика (современная классика) с серыми стенами, полом из винила и серым полом - последний тренд

A seamless combination of traditional with contemporary design elements. This elegant, approx. 1.7 acre view estate is located on Ross's premier address. Every detail has been carefully and lovingly created with design and renovations completed in the past 12 months by the same designer that created the property for Google's founder. With 7 bedrooms and 8.5 baths, this 7200 sq. ft. estate home is comprised of a main residence, large guesthouse, studio with full bath, sauna with full bath, media room, wine cellar, professional gym, 2 saltwater system swimming pools and 3 car garage. With its stately stance, 41 Upper Road appeals to those seeking to make a statement of elegance and good taste and is a true wonderland for adults and kids alike. 71 Ft. lap pool directly across from breakfast room and family pool with diving board. Chef's dream kitchen with top-of-the-line appliances, over-sized center island, custom iron chandelier and fireplace open to kitchen and dining room.
Formal Dining Room Open kitchen with adjoining family room, both opening to outside and lap pool. Breathtaking large living room with beautiful Mt. Tam views.
Master Suite with fireplace and private terrace reminiscent of Montana resort living. Nursery adjoining master bath. 4 additional bedrooms on the lower level, each with own bath. Media room, laundry room and wine cellar as well as kids study area. Extensive lawn area for kids of all ages. Organic vegetable garden overlooking entire property.
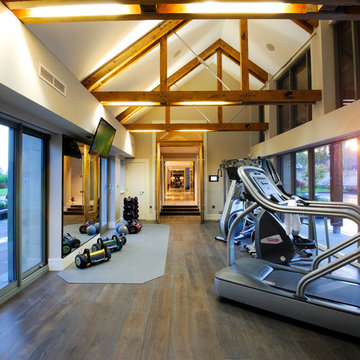
This home gym was a purpose built link room from the main house to the garages, spa and dependants apartment. With an abundance of light from full height glass doors to both aspects and the wooden exposed truss and support work a simple wood floor and mirror is all that is required not to distract you from the views of both front and rear gardens and the third hole at Gleneagles golf course beyond.
Photo by Karl Hopkins. All rights reserved including copyright by UBER
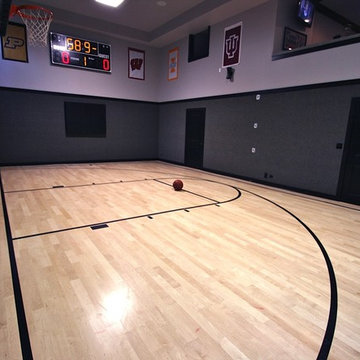
На фото: большой спортзал в стиле модернизм с серыми стенами и светлым паркетным полом с
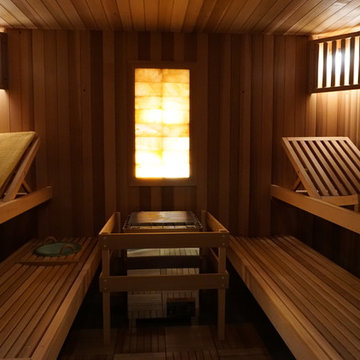
Have the salt air of the sea without going to the beach! We can custom build your sauna with a salt wall using real blocks of salt. The steam releases the salt into the air to give a revitalizing breath to open up the lungs and further relax the body. This type of design is recommended for those with allergy issues. Featured in this photo are also our adjustable Serenity benches that act like recliners. The lower benches are curved. The floors have cedar tiles. We can design any of our traditional saunas to include any of the features pictured here.
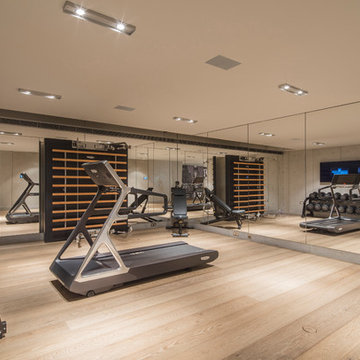
Gymansium
Пример оригинального дизайна: большой универсальный домашний тренажерный зал в современном стиле с светлым паркетным полом и серыми стенами
Пример оригинального дизайна: большой универсальный домашний тренажерный зал в современном стиле с светлым паркетным полом и серыми стенами
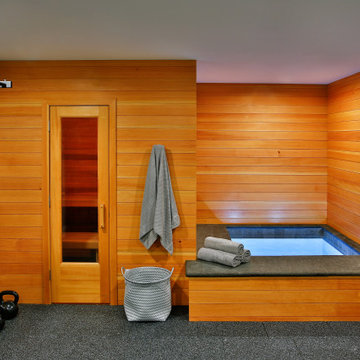
На фото: большой универсальный домашний тренажерный зал в классическом стиле с серыми стенами и черным полом
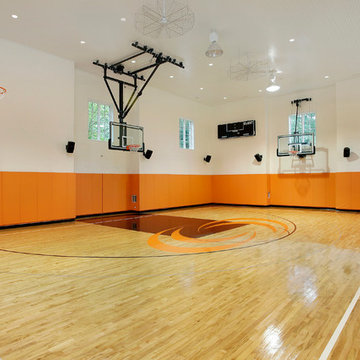
As a builder of custom homes primarily on the Northshore of Chicago, Raugstad has been building custom homes, and homes on speculation for three generations. Our commitment is always to the client. From commencement of the project all the way through to completion and the finishing touches, we are right there with you – one hundred percent. As your go-to Northshore Chicago custom home builder, we are proud to put our name on every completed Raugstad home.
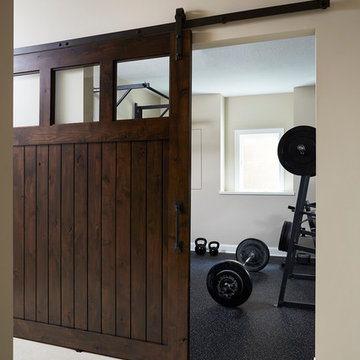
Стильный дизайн: большой домашний тренажерный зал в классическом стиле с тренажерами и серыми стенами - последний тренд
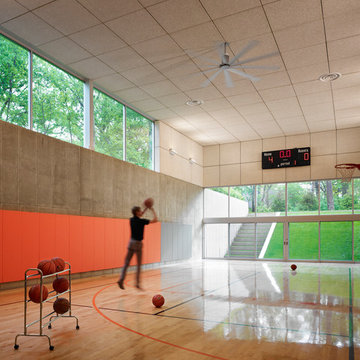
© Hedrich Blessing
Свежая идея для дизайна: спортзал среднего размера в современном стиле с светлым паркетным полом и бежевыми стенами - отличное фото интерьера
Свежая идея для дизайна: спортзал среднего размера в современном стиле с светлым паркетным полом и бежевыми стенами - отличное фото интерьера
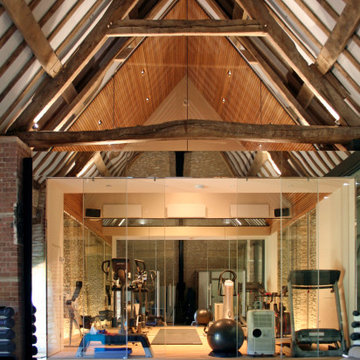
Источник вдохновения для домашнего уюта: универсальный домашний тренажерный зал среднего размера в стиле лофт с белыми стенами, светлым паркетным полом и потолком из вагонки
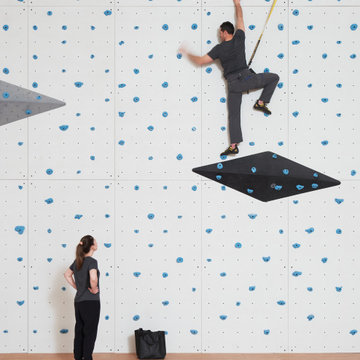
На фото: огромный скалодром в стиле модернизм с белыми стенами, паркетным полом среднего тона и коричневым полом с
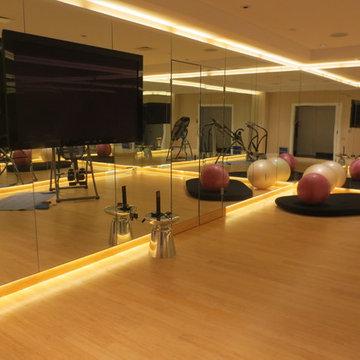
Completed...
На фото: универсальный домашний тренажерный зал среднего размера в современном стиле с бежевыми стенами и полом из бамбука
На фото: универсальный домашний тренажерный зал среднего размера в современном стиле с бежевыми стенами и полом из бамбука
Домашний тренажерный зал – фото дизайна интерьера класса люкс
8
