Домашний тренажерный зал в классическом стиле – фото дизайна интерьера класса люкс
Сортировать:
Бюджет
Сортировать:Популярное за сегодня
1 - 20 из 131 фото
1 из 3

Custom designed sauna with 9" wide Cedar wall panels including a custom design salt tile wall. Additional feature includes an illuminated sauna bucket.

Complete restructure of this lower level. What was once a theater in this space I now transformed into a basketball court. It turned out to be the ideal space for a basketball court since the space had a awkward 6 ft drop in the old theater ....John Carlson Photography
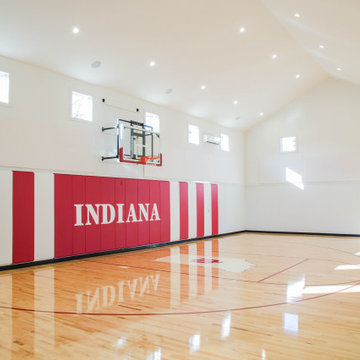
Vaulted ceilings with inset lights and multiple windows provide ample lighting for a pick-up game of one-on-one.
Источник вдохновения для домашнего уюта: огромный спортзал в классическом стиле с белыми стенами, деревянным полом, разноцветным полом и сводчатым потолком
Источник вдохновения для домашнего уюта: огромный спортзал в классическом стиле с белыми стенами, деревянным полом, разноцветным полом и сводчатым потолком
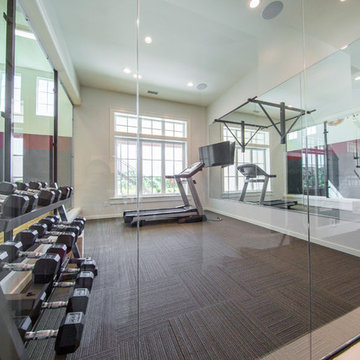
Custom Home Design by Joe Carrick Design. Built by Highland Custom Homes. Photography by Nick Bayless Photography
Стильный дизайн: большой домашний тренажерный зал в классическом стиле с тренажерами, бежевыми стенами и ковровым покрытием - последний тренд
Стильный дизайн: большой домашний тренажерный зал в классическом стиле с тренажерами, бежевыми стенами и ковровым покрытием - последний тренд
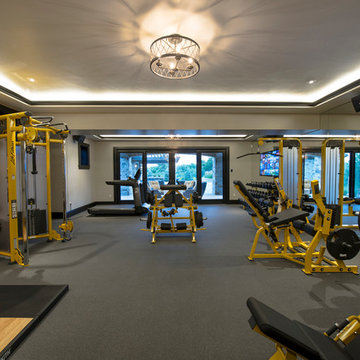
This exclusive guest home features excellent and easy to use technology throughout. The idea and purpose of this guesthouse is to host multiple charity events, sporting event parties, and family gatherings. The roughly 90-acre site has impressive views and is a one of a kind property in Colorado.
The project features incredible sounding audio and 4k video distributed throughout (inside and outside). There is centralized lighting control both indoors and outdoors, an enterprise Wi-Fi network, HD surveillance, and a state of the art Crestron control system utilizing iPads and in-wall touch panels. Some of the special features of the facility is a powerful and sophisticated QSC Line Array audio system in the Great Hall, Sony and Crestron 4k Video throughout, a large outdoor audio system featuring in ground hidden subwoofers by Sonance surrounding the pool, and smart LED lighting inside the gorgeous infinity pool.
J Gramling Photos
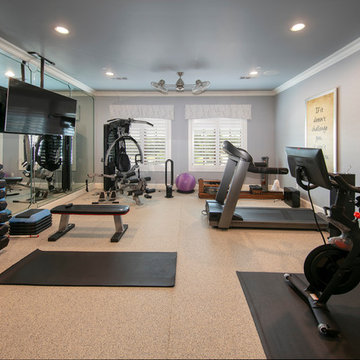
На фото: большой домашний тренажерный зал в классическом стиле с тренажерами, серыми стенами и пробковым полом

Home gym, basketball court, and play area.
На фото: огромный спортзал в классическом стиле с белыми стенами, светлым паркетным полом и бежевым полом с
На фото: огромный спортзал в классическом стиле с белыми стенами, светлым паркетным полом и бежевым полом с

Custom home gym in a basement (very rare in FL) Reunion Resort Kissimmee FL by Landmark Custom Builder & Remodeling
Идея дизайна: маленький универсальный домашний тренажерный зал в классическом стиле с серыми стенами, полом из линолеума и серым полом для на участке и в саду
Идея дизайна: маленький универсальный домашний тренажерный зал в классическом стиле с серыми стенами, полом из линолеума и серым полом для на участке и в саду
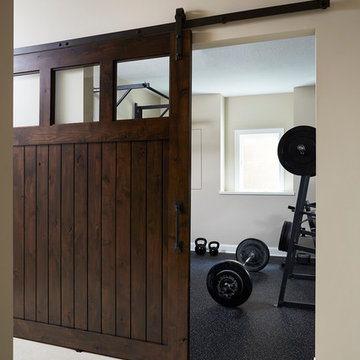
Стильный дизайн: большой домашний тренажерный зал в классическом стиле с тренажерами и серыми стенами - последний тренд
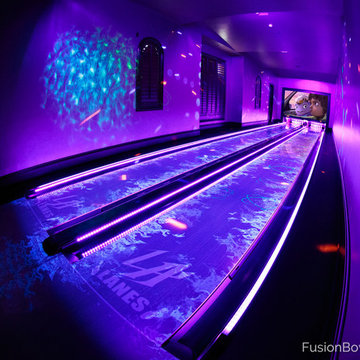
This home bowling alley features a custom lane color called "Red Hot Allusion" and special flame graphics that are visible under ultraviolet black lights, and a custom "LA Lanes" logo. 12' wide projection screen, down-lane LED lighting, custom gray pins and black pearl guest bowling balls, both with custom "LA Lanes" logo. Built-in ball and shoe storage. Triple overhead screens (2 scoring displays and 1 TV).
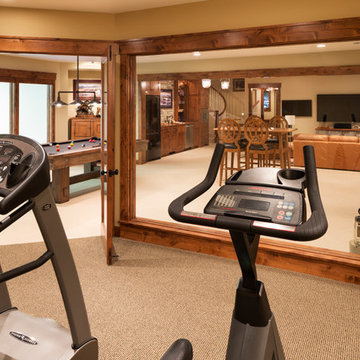
Architect: Sharratt Design & Company,
Photography: Jim Kruger, LandMark Photography,
Landscape & Retaining Walls: Yardscapes, Inc.
Стильный дизайн: большой спортзал в классическом стиле с бежевыми стенами и ковровым покрытием - последний тренд
Стильный дизайн: большой спортзал в классическом стиле с бежевыми стенами и ковровым покрытием - последний тренд

A seamless combination of traditional with contemporary design elements. This elegant, approx. 1.7 acre view estate is located on Ross's premier address. Every detail has been carefully and lovingly created with design and renovations completed in the past 12 months by the same designer that created the property for Google's founder. With 7 bedrooms and 8.5 baths, this 7200 sq. ft. estate home is comprised of a main residence, large guesthouse, studio with full bath, sauna with full bath, media room, wine cellar, professional gym, 2 saltwater system swimming pools and 3 car garage. With its stately stance, 41 Upper Road appeals to those seeking to make a statement of elegance and good taste and is a true wonderland for adults and kids alike. 71 Ft. lap pool directly across from breakfast room and family pool with diving board. Chef's dream kitchen with top-of-the-line appliances, over-sized center island, custom iron chandelier and fireplace open to kitchen and dining room.
Formal Dining Room Open kitchen with adjoining family room, both opening to outside and lap pool. Breathtaking large living room with beautiful Mt. Tam views.
Master Suite with fireplace and private terrace reminiscent of Montana resort living. Nursery adjoining master bath. 4 additional bedrooms on the lower level, each with own bath. Media room, laundry room and wine cellar as well as kids study area. Extensive lawn area for kids of all ages. Organic vegetable garden overlooking entire property.
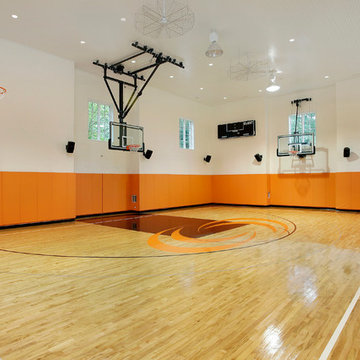
As a builder of custom homes primarily on the Northshore of Chicago, Raugstad has been building custom homes, and homes on speculation for three generations. Our commitment is always to the client. From commencement of the project all the way through to completion and the finishing touches, we are right there with you – one hundred percent. As your go-to Northshore Chicago custom home builder, we are proud to put our name on every completed Raugstad home.
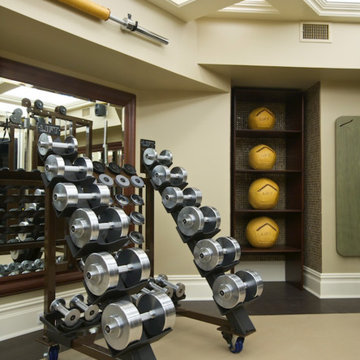
На фото: большой домашний тренажерный зал в классическом стиле с тренажерами, бежевыми стенами и кессонным потолком с
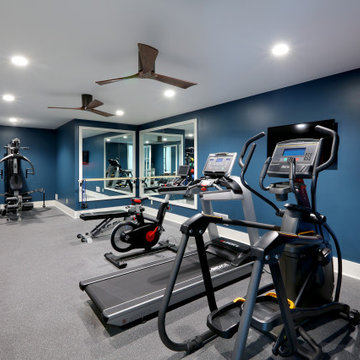
Пример оригинального дизайна: большой домашний тренажерный зал в классическом стиле с тренажерами, синими стенами и черным полом
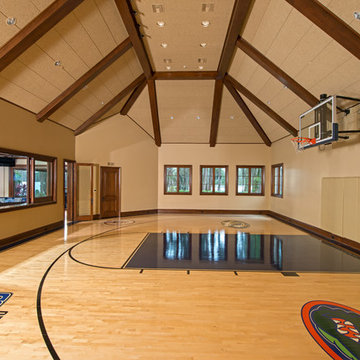
На фото: огромный спортзал в классическом стиле с бежевыми стенами, паркетным полом среднего тона и бежевым полом
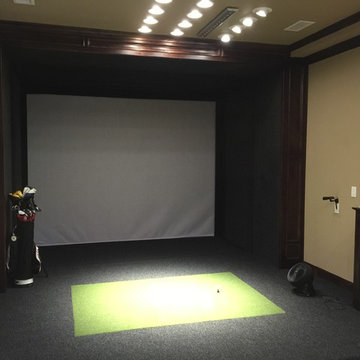
На фото: большой домашний тренажерный зал в классическом стиле с бежевыми стенами и ковровым покрытием с
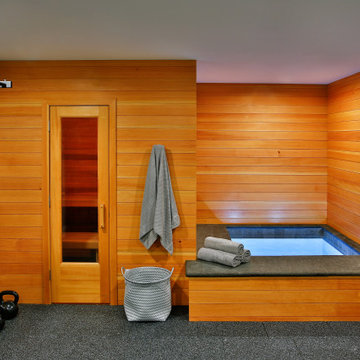
На фото: большой универсальный домашний тренажерный зал в классическом стиле с серыми стенами и черным полом

Источник вдохновения для домашнего уюта: большой спортзал в классическом стиле с разноцветными стенами
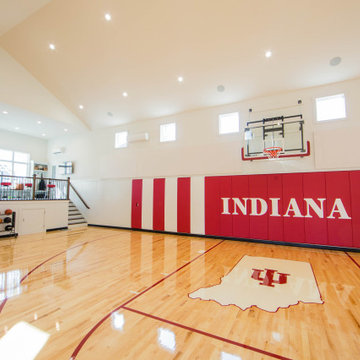
Hoosier Hysteria is alive and well as shown by this custom indoor basketball court. This addition incorporates a "sky box" upper viewing area as well as a gathering area on the main level.
Домашний тренажерный зал в классическом стиле – фото дизайна интерьера класса люкс
1