Домашний тренажерный зал с серым полом – фото дизайна интерьера класса люкс
Сортировать:
Бюджет
Сортировать:Популярное за сегодня
1 - 20 из 97 фото
1 из 3

David O. Marlow
Источник вдохновения для домашнего уюта: огромный домашний тренажерный зал в современном стиле с коричневыми стенами, полом из винила и серым полом
Источник вдохновения для домашнего уюта: огромный домашний тренажерный зал в современном стиле с коричневыми стенами, полом из винила и серым полом

Spacecrafting Photography
Стильный дизайн: большой спортзал в стиле неоклассика (современная классика) с белыми стенами, полом из винила и серым полом - последний тренд
Стильный дизайн: большой спортзал в стиле неоклассика (современная классика) с белыми стенами, полом из винила и серым полом - последний тренд

Amanda Beattie - Boston Virtual Imaging
На фото: спортзал в современном стиле с серыми стенами и серым полом
На фото: спортзал в современном стиле с серыми стенами и серым полом

A retired couple desired a valiant master suite in their “forever home”. After living in their mid-century house for many years, they approached our design team with a concept to add a 3rd story suite with sweeping views of Puget sound. Our team stood atop the home’s rooftop with the clients admiring the view that this structural lift would create in enjoyment and value. The only concern was how they and their dear-old dog, would get from their ground floor garage entrance in the daylight basement to this new suite in the sky?
Our CAPS design team specified universal design elements throughout the home, to allow the couple and their 120lb. Pit Bull Terrier to age in place. A new residential elevator added to the westside of the home. Placing the elevator shaft on the exterior of the home minimized the need for interior structural changes.
A shed roof for the addition followed the slope of the site, creating tall walls on the east side of the master suite to allow ample daylight into rooms without sacrificing useable wall space in the closet or bathroom. This kept the western walls low to reduce the amount of direct sunlight from the late afternoon sun, while maximizing the view of the Puget Sound and distant Olympic mountain range.
The master suite is the crowning glory of the redesigned home. The bedroom puts the bed up close to the wide picture window. While soothing violet-colored walls and a plush upholstered headboard have created a bedroom that encourages lounging, including a plush dog bed. A private balcony provides yet another excuse for never leaving the bedroom suite, and clerestory windows between the bedroom and adjacent master bathroom help flood the entire space with natural light.
The master bathroom includes an easy-access shower, his-and-her vanities with motion-sensor toe kick lights, and pops of beachy blue in the tile work and on the ceiling for a spa-like feel.
Some other universal design features in this master suite include wider doorways, accessible balcony, wall mounted vanities, tile and vinyl floor surfaces to reduce transition and pocket doors for easy use.
A large walk-through closet links the bedroom and bathroom, with clerestory windows at the high ceilings The third floor is finished off with a vestibule area with an indoor sauna, and an adjacent entertainment deck with an outdoor kitchen & bar.

Стильный дизайн: универсальный домашний тренажерный зал среднего размера в современном стиле с белыми стенами, серым полом и паркетным полом среднего тона - последний тренд

Home Gym
Идея дизайна: универсальный домашний тренажерный зал среднего размера в морском стиле с бежевыми стенами, полом из линолеума и серым полом
Идея дизайна: универсальный домашний тренажерный зал среднего размера в морском стиле с бежевыми стенами, полом из линолеума и серым полом

Come rain or snow, this 3-stall garage-turned-pickleball haven ensures year-round play. Climate-controlled and two stories tall, it's a regulation court with a touch of nostalgia, with walls adorned with personalized memorabilia. Storage cabinets maintain order, and the built-in A/V system amplifies the experience. A dedicated seating area invites friends and fans to gather, watch the thrilling matches and bask in the unique charm of this one-of-a-kind pickleball paradise.
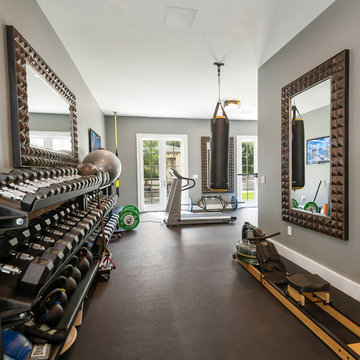
Источник вдохновения для домашнего уюта: большой универсальный домашний тренажерный зал в стиле неоклассика (современная классика) с серыми стенами и серым полом

This is an amazing in-door gym with 2 Pro Dunk Platinum systems on each end making a full court. This is going to allow for a great experience for the members of the gym! This is a Pro Dunk Platinum Basketball System that was purchased in February of 2013. It was installed on a 50 ft wide by a 94 ft deep playing area in O Fallon, MO. If you would like to look all of Wallace G's photos navigate to: http://www.produnkhoops.com/photos/albums/wallace-50x94-pro-dunk-platinum-basketball-system-19

Striking and Sophisticated. This new residence offers the very best of contemporary design brought to life with the finest execution and attention to detail. Designed by notable Washington D.C architect. The 7,200 SQ FT main residence with separate guest house is set on 5+ acres of private property. Conveniently located in the Greenwich countryside and just minutes from the charming town of Armonk.
Enter the residence and step into a dramatic atrium Living Room with 22’ floor to ceiling windows, overlooking expansive grounds. At the heart of the house is a spacious gourmet kitchen featuring Italian made cabinetry with an ancillary catering kitchen. There are two master bedrooms, one at each end of the house and an additional three generously sized bedrooms each with en suite baths. There is a 1,200 sq ft. guest cottage to complete the compound.
A progressive sensibility merges with city sophistication in a pristine country setting. Truly special.
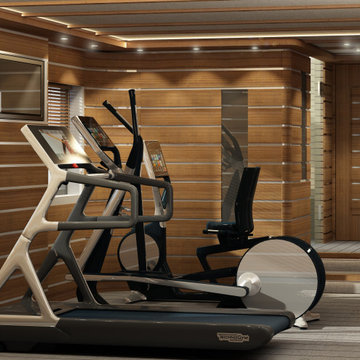
Свежая идея для дизайна: универсальный домашний тренажерный зал среднего размера в стиле модернизм с коричневыми стенами, светлым паркетным полом и серым полом - отличное фото интерьера
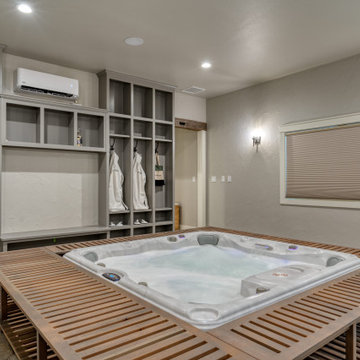
Sports court fitted with virtual golf, yoga room, weight room, sauna, spa, and kitchenette.
На фото: огромный спортзал в стиле рустика с белыми стенами, полом из ламината и серым полом
На фото: огромный спортзал в стиле рустика с белыми стенами, полом из ламината и серым полом
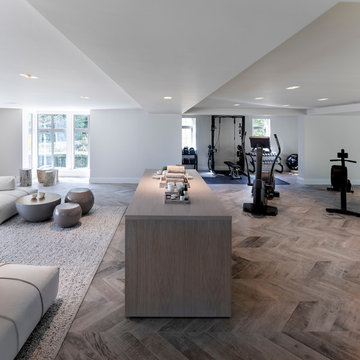
The stunning Home Gym / Fitness suite in this Llama Group & Janey Butler Interiors luxury home project. With stunning views over the pool below and gardens and lake outside, this totally air conditioned space is home to the most up to date Technogym equipment and stunning Janey Butler Interiors furniture style and design in the relax area of the suite with large leather chill out style sofa's and bespoke white wood and bronze cabinet that houses fridges for water and storage.All furniture is available through Janey Butler Interiors.
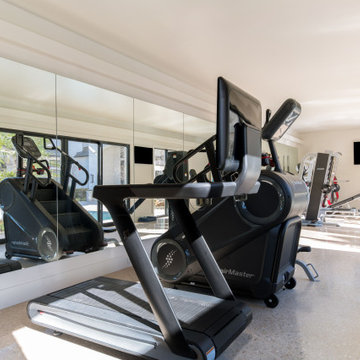
Gorgeous remodeled home gym area.
Идея дизайна: маленький универсальный домашний тренажерный зал в современном стиле с бежевыми стенами, бетонным полом и серым полом для на участке и в саду
Идея дизайна: маленький универсальный домашний тренажерный зал в современном стиле с бежевыми стенами, бетонным полом и серым полом для на участке и в саду
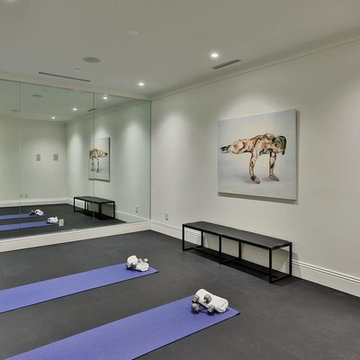
На фото: маленькая йога-студия в стиле модернизм с белыми стенами и серым полом для на участке и в саду с

Our inspiration for this home was an updated and refined approach to Frank Lloyd Wright’s “Prairie-style”; one that responds well to the harsh Central Texas heat. By DESIGN we achieved soft balanced and glare-free daylighting, comfortable temperatures via passive solar control measures, energy efficiency without reliance on maintenance-intensive Green “gizmos” and lower exterior maintenance.
The client’s desire for a healthy, comfortable and fun home to raise a young family and to accommodate extended visitor stays, while being environmentally responsible through “high performance” building attributes, was met. Harmonious response to the site’s micro-climate, excellent Indoor Air Quality, enhanced natural ventilation strategies, and an elegant bug-free semi-outdoor “living room” that connects one to the outdoors are a few examples of the architect’s approach to Green by Design that results in a home that exceeds the expectations of its owners.
Photo by Mark Adams Media
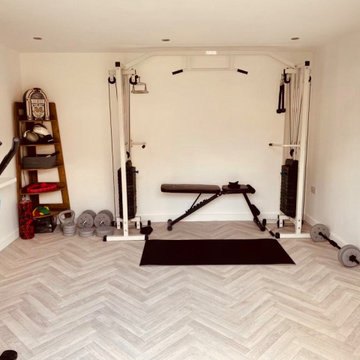
Gym in one of our amazing bespoke garden buildings
Источник вдохновения для домашнего уюта: большой универсальный домашний тренажерный зал в современном стиле с белыми стенами, полом из винила, серым полом и деревянным потолком
Источник вдохновения для домашнего уюта: большой универсальный домашний тренажерный зал в современном стиле с белыми стенами, полом из винила, серым полом и деревянным потолком

Custom home gym in a basement (very rare in FL) Reunion Resort Kissimmee FL by Landmark Custom Builder & Remodeling
Идея дизайна: маленький универсальный домашний тренажерный зал в классическом стиле с серыми стенами, полом из линолеума и серым полом для на участке и в саду
Идея дизайна: маленький универсальный домашний тренажерный зал в классическом стиле с серыми стенами, полом из линолеума и серым полом для на участке и в саду

На фото: огромный домашний тренажерный зал в современном стиле с белыми стенами и серым полом

На фото: большой домашний тренажерный зал в стиле неоклассика (современная классика) с тренажерами, белыми стенами, ковровым покрытием и серым полом
Домашний тренажерный зал с серым полом – фото дизайна интерьера класса люкс
1