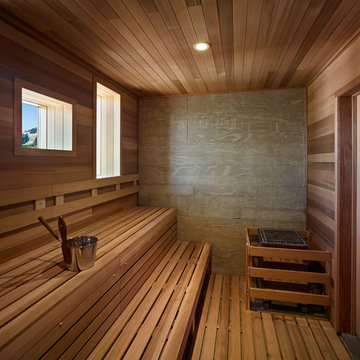Домашний тренажерный зал среднего размера – фото дизайна интерьера класса люкс
Сортировать:
Бюджет
Сортировать:Популярное за сегодня
1 - 20 из 173 фото
1 из 3

Meditation, dance room looking at hidden doors with a Red Bed healing space
На фото: йога-студия среднего размера в современном стиле с коричневыми стенами, паркетным полом среднего тона, коричневым полом и деревянным потолком с
На фото: йога-студия среднего размера в современном стиле с коричневыми стенами, паркетным полом среднего тона, коричневым полом и деревянным потолком с
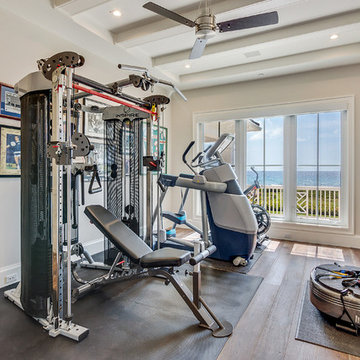
Стильный дизайн: универсальный домашний тренажерный зал среднего размера в морском стиле с бежевыми стенами, паркетным полом среднего тона и коричневым полом - последний тренд

Matthew Millman
Источник вдохновения для домашнего уюта: йога-студия среднего размера в стиле модернизм с темным паркетным полом
Источник вдохновения для домашнего уюта: йога-студия среднего размера в стиле модернизм с темным паркетным полом
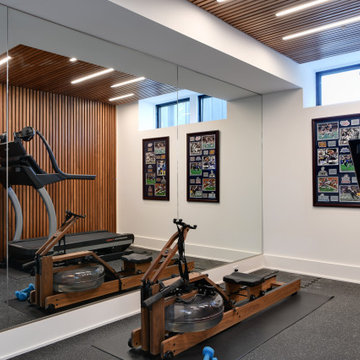
This modern custom home is a beautiful blend of thoughtful design and comfortable living. No detail was left untouched during the design and build process. Taking inspiration from the Pacific Northwest, this home in the Washington D.C suburbs features a black exterior with warm natural woods. The home combines natural elements with modern architecture and features clean lines, open floor plans with a focus on functional living.

One of nine structures located on the estate, the timber-frame entertaining barn doubles as both a recreational space and an entertaining space in which to host large events.

Go for a spin on the Peloton bike, take in the view, watch the TV and enjoy the warmth of the gas fireplace. Robert Benson Photography.
Идея дизайна: домашний тренажерный зал среднего размера в стиле кантри с бежевыми стенами и деревянным потолком
Идея дизайна: домашний тренажерный зал среднего размера в стиле кантри с бежевыми стенами и деревянным потолком

A retired couple desired a valiant master suite in their “forever home”. After living in their mid-century house for many years, they approached our design team with a concept to add a 3rd story suite with sweeping views of Puget sound. Our team stood atop the home’s rooftop with the clients admiring the view that this structural lift would create in enjoyment and value. The only concern was how they and their dear-old dog, would get from their ground floor garage entrance in the daylight basement to this new suite in the sky?
Our CAPS design team specified universal design elements throughout the home, to allow the couple and their 120lb. Pit Bull Terrier to age in place. A new residential elevator added to the westside of the home. Placing the elevator shaft on the exterior of the home minimized the need for interior structural changes.
A shed roof for the addition followed the slope of the site, creating tall walls on the east side of the master suite to allow ample daylight into rooms without sacrificing useable wall space in the closet or bathroom. This kept the western walls low to reduce the amount of direct sunlight from the late afternoon sun, while maximizing the view of the Puget Sound and distant Olympic mountain range.
The master suite is the crowning glory of the redesigned home. The bedroom puts the bed up close to the wide picture window. While soothing violet-colored walls and a plush upholstered headboard have created a bedroom that encourages lounging, including a plush dog bed. A private balcony provides yet another excuse for never leaving the bedroom suite, and clerestory windows between the bedroom and adjacent master bathroom help flood the entire space with natural light.
The master bathroom includes an easy-access shower, his-and-her vanities with motion-sensor toe kick lights, and pops of beachy blue in the tile work and on the ceiling for a spa-like feel.
Some other universal design features in this master suite include wider doorways, accessible balcony, wall mounted vanities, tile and vinyl floor surfaces to reduce transition and pocket doors for easy use.
A large walk-through closet links the bedroom and bathroom, with clerestory windows at the high ceilings The third floor is finished off with a vestibule area with an indoor sauna, and an adjacent entertainment deck with an outdoor kitchen & bar.

Indoor home gymnasium for basketball, batting cage, volleyball and hopscotch. Interlocking Plastic Tiles
Источник вдохновения для домашнего уюта: спортзал среднего размера в классическом стиле с бежевыми стенами и светлым паркетным полом
Источник вдохновения для домашнего уюта: спортзал среднего размера в классическом стиле с бежевыми стенами и светлым паркетным полом
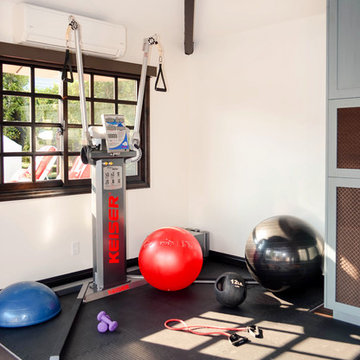
Having a home fitness studio eliminates any potential excuses of reasons why you can't exercise. For workaholics, like my clients, it saves them time in not having to commute to and from the gym, while allowing them to look out over their spectacular property, giving them a daily dose of gratitude.
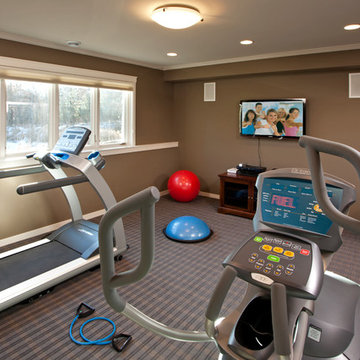
Photography: Landmark Photography
На фото: универсальный домашний тренажерный зал среднего размера в классическом стиле с бежевыми стенами и ковровым покрытием
На фото: универсальный домашний тренажерный зал среднего размера в классическом стиле с бежевыми стенами и ковровым покрытием

Стильный дизайн: универсальный домашний тренажерный зал среднего размера в современном стиле с белыми стенами, серым полом и паркетным полом среднего тона - последний тренд

© Paul Bardagjy Photography
На фото: йога-студия среднего размера в стиле модернизм с пробковым полом, бежевыми стенами и бежевым полом с
На фото: йога-студия среднего размера в стиле модернизм с пробковым полом, бежевыми стенами и бежевым полом с

Home Gym
Идея дизайна: универсальный домашний тренажерный зал среднего размера в морском стиле с бежевыми стенами, полом из линолеума и серым полом
Идея дизайна: универсальный домашний тренажерный зал среднего размера в морском стиле с бежевыми стенами, полом из линолеума и серым полом
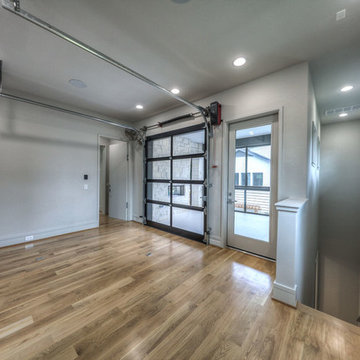
exercise room at top of hidden master stairway. doors lead to screened porch. sheet rock niches for workout gloves, drink, headphones, towels, or anything needed around exercise equipment. the garage door opens to balcony that is screened-in with a fireplace. part of the multi-room master suite.
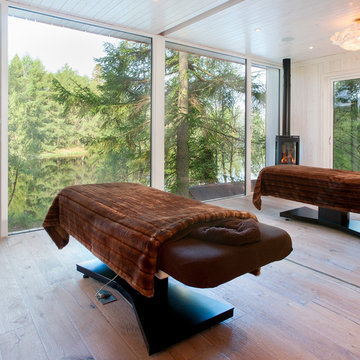
Ben Barden
Пример оригинального дизайна: домашний тренажерный зал среднего размера в современном стиле с светлым паркетным полом и коричневым полом
Пример оригинального дизайна: домашний тренажерный зал среднего размера в современном стиле с светлым паркетным полом и коричневым полом
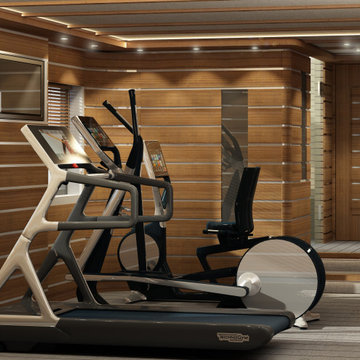
Свежая идея для дизайна: универсальный домашний тренажерный зал среднего размера в стиле модернизм с коричневыми стенами, светлым паркетным полом и серым полом - отличное фото интерьера
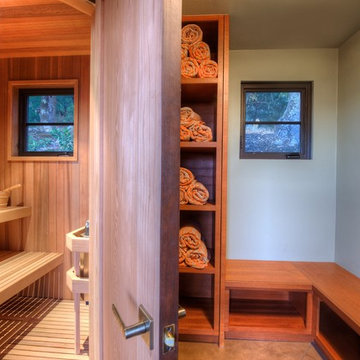
"Round Hill," created with the concept of a private, exquisite and exclusive resort, and designed for the discerning Buyer who seeks absolute privacy, security and luxurious accommodations for family, guests and staff, this just-completed resort-compound offers an extraordinary blend of amenity, location and attention to every detail.
Ideally located between Napa, Yountville and downtown St. Helena, directly across from Quintessa Winery, and minutes from the finest, world-class Napa wineries, Round Hill occupies the 21+ acre hilltop that overlooks the incomparable wine producing region of the Napa Valley, and is within walking distance to the world famous Auberge du Soleil.
An approximately 10,000 square foot main residence with two guest suites and private staff apartment, approximately 1,700-bottle wine cellar, gym, steam room and sauna, elevator, luxurious master suite with his and her baths, dressing areas and sitting room/study, and the stunning kitchen/family/great room adjacent the west-facing, sun-drenched, view-side terrace with covered outdoor kitchen and sparkling infinity pool, all embracing the unsurpassed view of the richly verdant Napa Valley. Separate two-bedroom, two en-suite-bath guest house and separate one-bedroom, one and one-half bath guest cottage.
Total of seven bedrooms, nine full and three half baths and requiring five uninterrupted years of concept, design and development, this resort-estate is now offered fully furnished and accessorized.
Quintessential resort living.
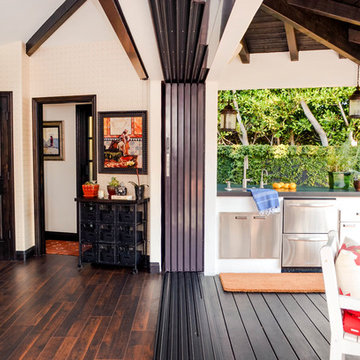
Happiness begins at home and this fun pool house, complete with outdoor bar, home gym, bathroom, and home office is sure to make anyone's day a little brighter.
The La Cantina pocket doors disappear into the 19 inch wall cavity offering a seamless transition between the indoors and outdoors.
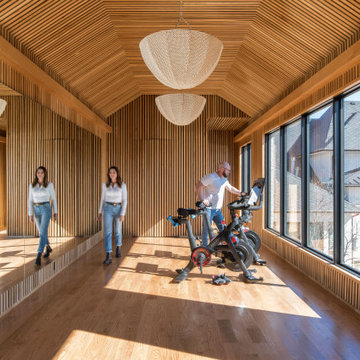
Meditation, dance room looking at hidden doors with a Red Bed healing space
Стильный дизайн: йога-студия среднего размера в современном стиле с коричневыми стенами, светлым паркетным полом, коричневым полом и деревянным потолком - последний тренд
Стильный дизайн: йога-студия среднего размера в современном стиле с коричневыми стенами, светлым паркетным полом, коричневым полом и деревянным потолком - последний тренд
Домашний тренажерный зал среднего размера – фото дизайна интерьера класса люкс
1
