Домашний бар с светлым паркетным полом – фото дизайна интерьера
Сортировать:
Бюджет
Сортировать:Популярное за сегодня
61 - 80 из 4 253 фото
1 из 2

Home wet bar with unique white tile and light hardwood floors. Industrial seating and lighting add to the space and the custom wine rack round out the open layout space.

Bespoke Home Bar with a personal touch, telling the families own story. Dual zone wine cooler for whatever your preference and the space to mix a killer cocktail too.

Arden Model - Tradition Collection
Pricing, floorplans, virtual tours, community information & more at https://www.robertthomashomes.com/

Источник вдохновения для домашнего уюта: домашний бар в стиле неоклассика (современная классика) с мойкой, врезной мойкой, фасадами с утопленной филенкой, черными фасадами, белым фартуком, фартуком из мрамора, светлым паркетным полом, черной столешницей и бежевым полом

Идея дизайна: прямой домашний бар в стиле неоклассика (современная классика) с мойкой, столешницей из кварцевого агломерата, белым фартуком, фартуком из вагонки, светлым паркетным полом, бежевым полом и белой столешницей

The owners requested a Private Resort that catered to their love for entertaining friends and family, a place where 2 people would feel just as comfortable as 42. Located on the western edge of a Wisconsin lake, the site provides a range of natural ecosystems from forest to prairie to water, allowing the building to have a more complex relationship with the lake - not merely creating large unencumbered views in that direction. The gently sloping site to the lake is atypical in many ways to most lakeside lots - as its main trajectory is not directly to the lake views - allowing for focus to be pushed in other directions such as a courtyard and into a nearby forest.
The biggest challenge was accommodating the large scale gathering spaces, while not overwhelming the natural setting with a single massive structure. Our solution was found in breaking down the scale of the project into digestible pieces and organizing them in a Camp-like collection of elements:
- Main Lodge: Providing the proper entry to the Camp and a Mess Hall
- Bunk House: A communal sleeping area and social space.
- Party Barn: An entertainment facility that opens directly on to a swimming pool & outdoor room.
- Guest Cottages: A series of smaller guest quarters.
- Private Quarters: The owners private space that directly links to the Main Lodge.
These elements are joined by a series green roof connectors, that merge with the landscape and allow the out buildings to retain their own identity. This Camp feel was further magnified through the materiality - specifically the use of Doug Fir, creating a modern Northwoods setting that is warm and inviting. The use of local limestone and poured concrete walls ground the buildings to the sloping site and serve as a cradle for the wood volumes that rest gently on them. The connections between these materials provided an opportunity to add a delicate reading to the spaces and re-enforce the camp aesthetic.
The oscillation between large communal spaces and private, intimate zones is explored on the interior and in the outdoor rooms. From the large courtyard to the private balcony - accommodating a variety of opportunities to engage the landscape was at the heart of the concept.
Overview
Chenequa, WI
Size
Total Finished Area: 9,543 sf
Completion Date
May 2013
Services
Architecture, Landscape Architecture, Interior Design

Идея дизайна: прямой домашний бар среднего размера в стиле неоклассика (современная классика) с мойкой, врезной мойкой, фасадами с утопленной филенкой, синими фасадами, столешницей из кварцевого агломерата, светлым паркетным полом, бежевым полом и белой столешницей

На фото: п-образный домашний бар в современном стиле с барной стойкой, плоскими фасадами, фасадами цвета дерева среднего тона, белым фартуком, фартуком из каменной плиты, светлым паркетным полом, бежевым полом и белой столешницей с

A custom-made expansive two-story home providing views of the spacious kitchen, breakfast nook, dining, great room and outdoor amenities upon entry.
Featuring 11,000 square feet of open area lavish living this residence does not disappoint with the attention to detail throughout. Elegant features embellish this
home with the intricate woodworking and exposed wood beams, ceiling details, gorgeous stonework, European Oak flooring throughout, and unique lighting.
This residence offers seven bedrooms including a mother-in-law suite, nine bathrooms, a bonus room, his and her offices, wet bar adjacent to dining area, wine
room, laundry room featuring a dog wash area and a game room located above one of the two garages. The open-air kitchen is the perfect space for entertaining
family and friends with the two islands, custom panel Sub-Zero appliances and easy access to the dining areas.
Outdoor amenities include a pool with sun shelf and spa, fire bowls spilling water into the pool, firepit, large covered lanai with summer kitchen and fireplace
surrounded by roll down screens to protect guests from inclement weather, and two additional covered lanais. This is luxury at its finest!
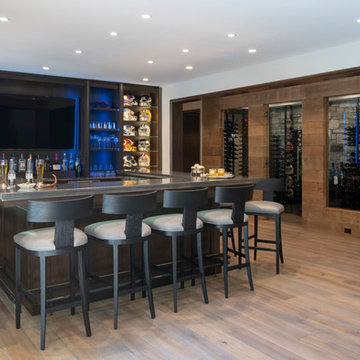
На фото: домашний бар в стиле рустика с барной стойкой, открытыми фасадами, темными деревянными фасадами, светлым паркетным полом и серой столешницей
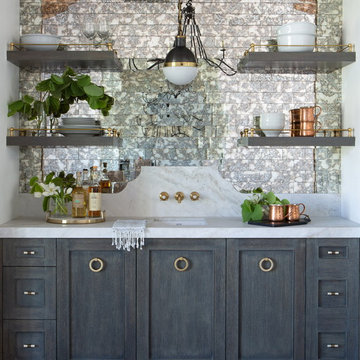
Пример оригинального дизайна: прямой домашний бар среднего размера в стиле кантри с мойкой, врезной мойкой, фасадами в стиле шейкер, серыми фасадами, мраморной столешницей, разноцветным фартуком, зеркальным фартуком, светлым паркетным полом и белой столешницей

Jay Sinclair
Идея дизайна: прямой домашний бар среднего размера в классическом стиле с мойкой, врезной мойкой, фасадами с утопленной филенкой, искусственно-состаренными фасадами, мраморной столешницей, серым фартуком, фартуком из мрамора, светлым паркетным полом, коричневым полом и серой столешницей
Идея дизайна: прямой домашний бар среднего размера в классическом стиле с мойкой, врезной мойкой, фасадами с утопленной филенкой, искусственно-состаренными фасадами, мраморной столешницей, серым фартуком, фартуком из мрамора, светлым паркетным полом, коричневым полом и серой столешницей

Stefanie Rawlinson Photography
На фото: большой п-образный домашний бар в стиле неоклассика (современная классика) с фасадами в стиле шейкер, серыми фасадами, столешницей из кварцевого агломерата, белым фартуком и светлым паркетным полом
На фото: большой п-образный домашний бар в стиле неоклассика (современная классика) с фасадами в стиле шейкер, серыми фасадами, столешницей из кварцевого агломерата, белым фартуком и светлым паркетным полом

Photo by Vance Fox showing the bar with large window view to the forest and custom refrigerated wine wall.
На фото: параллельный домашний бар среднего размера в современном стиле с врезной мойкой, плоскими фасадами, фасадами цвета дерева среднего тона, столешницей из кварцевого агломерата, светлым паркетным полом, коричневым полом и мойкой
На фото: параллельный домашний бар среднего размера в современном стиле с врезной мойкой, плоскими фасадами, фасадами цвета дерева среднего тона, столешницей из кварцевого агломерата, светлым паркетным полом, коричневым полом и мойкой

Another stunning home we got to work alongside with G.A. White Homes. It has a clean, modern look with elements that make it cozy and welcoming. With a focus on strong lines, a neutral color palette, and unique lighting creates a classic look that will be enjoyed for years to come.

Flow Photography
Пример оригинального дизайна: огромный прямой домашний бар в стиле кантри с мойкой, фасадами в стиле шейкер, светлыми деревянными фасадами, столешницей из кварцевого агломерата, серым фартуком, фартуком из плитки мозаики, светлым паркетным полом и коричневым полом без раковины
Пример оригинального дизайна: огромный прямой домашний бар в стиле кантри с мойкой, фасадами в стиле шейкер, светлыми деревянными фасадами, столешницей из кварцевого агломерата, серым фартуком, фартуком из плитки мозаики, светлым паркетным полом и коричневым полом без раковины
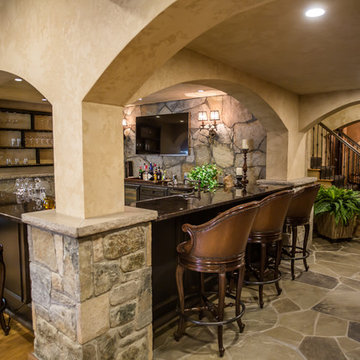
Yetta Reid
Пример оригинального дизайна: п-образный домашний бар среднего размера в средиземноморском стиле с барной стойкой, врезной мойкой, фасадами с утопленной филенкой, черными фасадами, серым фартуком, светлым паркетным полом и бежевым полом
Пример оригинального дизайна: п-образный домашний бар среднего размера в средиземноморском стиле с барной стойкой, врезной мойкой, фасадами с утопленной филенкой, черными фасадами, серым фартуком, светлым паркетным полом и бежевым полом
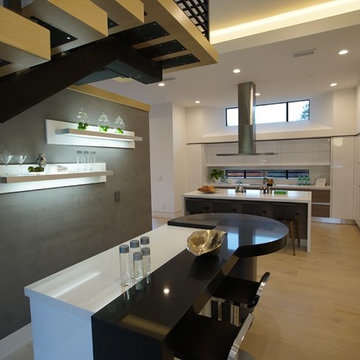
На фото: прямой домашний бар среднего размера в стиле модернизм с барной стойкой, белыми фасадами, столешницей из кварцевого агломерата и светлым паркетным полом

Photography by Cristopher Nolasco
На фото: п-образный домашний бар среднего размера в стиле ретро с барной стойкой, врезной мойкой, плоскими фасадами, темными деревянными фасадами, столешницей из кварцевого агломерата, белым фартуком, фартуком из плитки кабанчик и светлым паркетным полом
На фото: п-образный домашний бар среднего размера в стиле ретро с барной стойкой, врезной мойкой, плоскими фасадами, темными деревянными фасадами, столешницей из кварцевого агломерата, белым фартуком, фартуком из плитки кабанчик и светлым паркетным полом
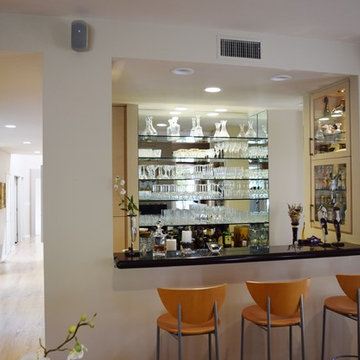
Looking into the home bar.
photo by Richard Rothenberg
На фото: параллельный домашний бар среднего размера в современном стиле с барной стойкой, стеклянными фасадами, гранитной столешницей, врезной мойкой, бежевыми фасадами и светлым паркетным полом
На фото: параллельный домашний бар среднего размера в современном стиле с барной стойкой, стеклянными фасадами, гранитной столешницей, врезной мойкой, бежевыми фасадами и светлым паркетным полом
Домашний бар с светлым паркетным полом – фото дизайна интерьера
4