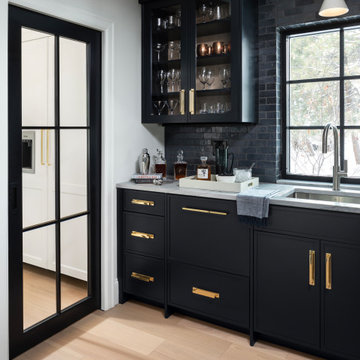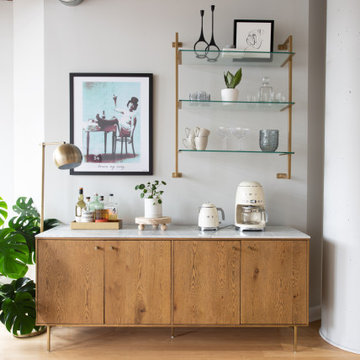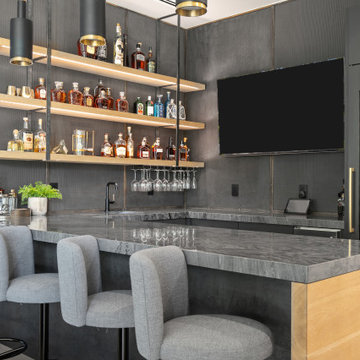Домашний бар с светлым паркетным полом и бетонным полом – фото дизайна интерьера
Сортировать:
Бюджет
Сортировать:Популярное за сегодня
1 - 20 из 5 370 фото
1 из 3

DENISE DAVIES
Идея дизайна: прямой домашний бар среднего размера в современном стиле с плоскими фасадами, фасадами цвета дерева среднего тона, столешницей из талькохлорита, серым фартуком, светлым паркетным полом, мойкой, врезной мойкой, бежевым полом и серой столешницей
Идея дизайна: прямой домашний бар среднего размера в современном стиле с плоскими фасадами, фасадами цвета дерева среднего тона, столешницей из талькохлорита, серым фартуком, светлым паркетным полом, мойкой, врезной мойкой, бежевым полом и серой столешницей

Alyssa Lee Photography
Пример оригинального дизайна: прямой домашний бар в стиле неоклассика (современная классика) с белыми фасадами, фартуком из керамической плитки, фасадами с утопленной филенкой, зеленым фартуком, светлым паркетным полом, бежевым полом и серой столешницей без раковины
Пример оригинального дизайна: прямой домашний бар в стиле неоклассика (современная классика) с белыми фасадами, фартуком из керамической плитки, фасадами с утопленной филенкой, зеленым фартуком, светлым паркетным полом, бежевым полом и серой столешницей без раковины

The key to this project was to create a kitchen fitting of a residence with strong Industrial aesthetics. The PB Kitchen Design team managed to preserve the warmth and organic feel of the home’s architecture. The sturdy materials used to enrich the integrity of the design, never take away from the fact that this space is meant for hospitality. Functionally, the kitchen works equally well for quick family meals or large gatherings. But take a closer look at the use of texture and height. The vaulted ceiling and exposed trusses bring an additional element of awe to this already stunning kitchen.
Project specs: Cabinets by Quality Custom Cabinetry. 48" Wolf range. Sub Zero integrated refrigerator in stainless steel.
Project Accolades: First Place honors in the National Kitchen and Bath Association’s 2014 Design Competition

A modern rustic black and white kitchen on Lake Superior in northern Minnesota. Complete with a French Le CornuFe cooking range & Sub-Zero refrigeration and wine storage units. The sink is made by Galley and the decorative hardware and faucet by Waterworks.
photo credit: Alyssa Lee

This client wanted to have their kitchen as their centerpiece for their house. As such, I designed this kitchen to have a dark walnut natural wood finish with timeless white kitchen island combined with metal appliances.
The entire home boasts an open, minimalistic, elegant, classy, and functional design, with the living room showcasing a unique vein cut silver travertine stone showcased on the fireplace. Warm colors were used throughout in order to make the home inviting in a family-friendly setting.
Project designed by Denver, Colorado interior designer Margarita Bravo. She serves Denver as well as surrounding areas such as Cherry Hills Village, Englewood, Greenwood Village, and Bow Mar.
For more about MARGARITA BRAVO, click here: https://www.margaritabravo.com/
To learn more about this project, click here: https://www.margaritabravo.com/portfolio/observatory-park/

Пример оригинального дизайна: прямой домашний бар среднего размера в стиле неоклассика (современная классика) с мойкой, фасадами в стиле шейкер, светлыми деревянными фасадами, мраморной столешницей, белым фартуком, фартуком из плитки кабанчик, светлым паркетным полом и белой столешницей без раковины

The 100-year old home’s kitchen was old and just didn’t function well. A peninsula in the middle of the main part of the kitchen blocked the path from the back door. This forced the homeowners to mostly use an odd, U-shaped corner of the kitchen.
Design objectives:
-Add an island
-Wow-factor design
-Incorporate arts and crafts with a touch of Mid-century modern style
-Allow for a better work triangle when cooking
-Create a seamless path coming into the home from the backdoor
-Make all the countertops in the space 36” high (the old kitchen had different base cabinet heights)
Design challenges to be solved:
-Island design
-Where to place the sink and dishwasher
-The family’s main entrance into the home is a back door located within the kitchen space. Samantha needed to find a way to make an unobstructed path through the kitchen to the outside
-A large eating area connected to the kitchen felt slightly misplaced – Samantha wanted to bring the kitchen and materials more into this area
-The client does not like appliance garages/cabinets to the counter. The more countertop space, the better!
Design solutions:
-Adding the right island made all the difference! Now the family has a couple of seats within the kitchen space. -Multiple walkways facilitate traffic flow.
-Multiple pantry cabinets (both shallow and deep) are placed throughout the space. A couple of pantry cabinets were even added to the back door wall and wrap around into the breakfast nook to give the kitchen a feel of extending into the adjoining eating area.
-Upper wall cabinets with clear glass offer extra lighting and the opportunity for the client to display her beautiful vases and plates. They add and an airy feel to the space.
-The kitchen had two large existing windows that were ideal for a sink placement. The window closest to the back door made the most sense due to the fact that the other window was in the corner. Now that the sink had a place, we needed to worry about the dishwasher. Samantha didn’t want the dishwasher to be in the way of people coming in the back door – it’s now in the island right across from the sink.
-The homeowners love Motawi Tile. Some fantastic pieces are placed within the backsplash throughout the kitchen. -Larger tiles with borders make for nice accent pieces over the rangetop and by the bar/beverage area.
-The adjacent area for eating is a gorgeous nook with massive windows. We added a built-in furniture-style banquette with additional lower storage cabinets in the same finish. It’s a great way to connect and blend the two areas into what now feels like one big space!

На фото: прямой домашний бар среднего размера в морском стиле с мойкой, врезной мойкой, фасадами в стиле шейкер, синими фасадами, столешницей из кварцевого агломерата, серым фартуком, фартуком из керамогранитной плитки, светлым паркетным полом, коричневым полом и белой столешницей с

Пример оригинального дизайна: прямой домашний бар в стиле неоклассика (современная классика) с фасадами в стиле шейкер, светлыми деревянными фасадами, мраморной столешницей, белым фартуком, фартуком из плитки кабанчик, светлым паркетным полом, бежевым полом и белой столешницей без мойки, раковины

На фото: большой домашний бар в стиле неоклассика (современная классика) с фасадами в стиле шейкер, белым фартуком, светлым паркетным полом, барной стойкой, врезной мойкой, черными фасадами, мраморной столешницей, фартуком из плитки кабанчик, коричневым полом и белой столешницей

Идея дизайна: п-образный домашний бар среднего размера в стиле кантри с фасадами с утопленной филенкой, зеркальным фартуком, светлым паркетным полом, бежевым полом, барной стойкой, черными фасадами, столешницей из кварцевого агломерата и серой столешницей

Стильный дизайн: прямой домашний бар в стиле неоклассика (современная классика) с мойкой, врезной мойкой, стеклянными фасадами, серыми фасадами, белым фартуком, светлым паркетным полом, бежевым полом, мраморной столешницей, фартуком из мрамора и белой столешницей - последний тренд

Стильный дизайн: прямой домашний бар в стиле неоклассика (современная классика) с мойкой, синими фасадами, фартуком из керамической плитки, светлым паркетным полом и фасадами с утопленной филенкой без раковины - последний тренд

Maple cabinetry in a dark stain with shaker style doors, granite tops & white stacked stone back splash. Double beverage coolers, wine storage, margarita machine lifter & pull out storage.
Portraits by Mandi

Marcel Page marcelpagephotography.com
Источник вдохновения для домашнего уюта: прямой домашний бар в стиле неоклассика (современная классика) с мойкой, фасадами в стиле шейкер, синими фасадами, врезной мойкой, красным фартуком и светлым паркетным полом
Источник вдохновения для домашнего уюта: прямой домашний бар в стиле неоклассика (современная классика) с мойкой, фасадами в стиле шейкер, синими фасадами, врезной мойкой, красным фартуком и светлым паркетным полом

Идея дизайна: угловой домашний бар в стиле неоклассика (современная классика) с белыми фасадами и светлым паркетным полом

Стильный дизайн: прямой домашний бар в стиле неоклассика (современная классика) с мойкой, врезной мойкой, стеклянными фасадами, черными фасадами, гранитной столешницей, черным фартуком, светлым паркетным полом и черной столешницей - последний тренд

Идея дизайна: маленький прямой домашний бар в стиле лофт с фасадами цвета дерева среднего тона, столешницей из кварцевого агломерата, светлым паркетным полом, коричневым полом и белой столешницей без мойки для на участке и в саду

На фото: маленький прямой домашний бар в стиле лофт с светлыми деревянными фасадами, столешницей из кварцевого агломерата, светлым паркетным полом, коричневым полом и белой столешницей без мойки для на участке и в саду с

На фото: п-образный домашний бар в современном стиле с барной стойкой и светлым паркетным полом с
Домашний бар с светлым паркетным полом и бетонным полом – фото дизайна интерьера
1