Домашний бар с светлым паркетным полом – фото дизайна интерьера класса люкс
Сортировать:
Бюджет
Сортировать:Популярное за сегодня
1 - 20 из 464 фото
1 из 3

Идея дизайна: большой параллельный домашний бар в стиле неоклассика (современная классика) с накладной мойкой, фасадами в стиле шейкер, серыми фасадами, мраморной столешницей, белым фартуком, фартуком из мрамора, светлым паркетным полом, бежевым полом и белой столешницей

На фото: параллельный домашний бар среднего размера в современном стиле с барной стойкой, стеклянными фасадами, черными фасадами, гранитной столешницей, зеркальным фартуком, светлым паркетным полом, коричневым полом и разноцветной столешницей с

Стильный дизайн: большой прямой домашний бар в стиле неоклассика (современная классика) с мойкой, накладной мойкой, плоскими фасадами, синими фасадами, разноцветным фартуком, светлым паркетным полом, бежевым полом и черной столешницей - последний тренд

A stunning Basement Home Bar and Wine Room, complete with a Wet Bar and Curved Island with seating for 5. Beautiful glass teardrop shaped pendants cascade from the back wall.

Stefanie Rawlinson Photography
На фото: большой п-образный домашний бар в стиле неоклассика (современная классика) с фасадами в стиле шейкер, серыми фасадами, столешницей из кварцевого агломерата, белым фартуком и светлым паркетным полом
На фото: большой п-образный домашний бар в стиле неоклассика (современная классика) с фасадами в стиле шейкер, серыми фасадами, столешницей из кварцевого агломерата, белым фартуком и светлым паркетным полом

Julie Krueger
Пример оригинального дизайна: параллельный домашний бар среднего размера в классическом стиле с фасадами с выступающей филенкой, коричневыми фасадами, гранитной столешницей, зеркальным фартуком и светлым паркетным полом
Пример оригинального дизайна: параллельный домашний бар среднего размера в классическом стиле с фасадами с выступающей филенкой, коричневыми фасадами, гранитной столешницей, зеркальным фартуком и светлым паркетным полом

For this classic San Francisco William Wurster house, we complemented the iconic modernist architecture, urban landscape, and Bay views with contemporary silhouettes and a neutral color palette. We subtly incorporated the wife's love of all things equine and the husband's passion for sports into the interiors. The family enjoys entertaining, and the multi-level home features a gourmet kitchen, wine room, and ample areas for dining and relaxing. An elevator conveniently climbs to the top floor where a serene master suite awaits.

Entertain in style with a versatile built-in coffee bar area. The cherry shaker cabinets and sleek white quartz countertops work for casual coffee mornings and evening cocktail parties.

Below Buchanan is a basement renovation that feels as light and welcoming as one of our outdoor living spaces. The project is full of unique details, custom woodworking, built-in storage, and gorgeous fixtures. Custom carpentry is everywhere, from the built-in storage cabinets and molding to the private booth, the bar cabinetry, and the fireplace lounge.
Creating this bright, airy atmosphere was no small challenge, considering the lack of natural light and spatial restrictions. A color pallet of white opened up the space with wood, leather, and brass accents bringing warmth and balance. The finished basement features three primary spaces: the bar and lounge, a home gym, and a bathroom, as well as additional storage space. As seen in the before image, a double row of support pillars runs through the center of the space dictating the long, narrow design of the bar and lounge. Building a custom dining area with booth seating was a clever way to save space. The booth is built into the dividing wall, nestled between the support beams. The same is true for the built-in storage cabinet. It utilizes a space between the support pillars that would otherwise have been wasted.
The small details are as significant as the larger ones in this design. The built-in storage and bar cabinetry are all finished with brass handle pulls, to match the light fixtures, faucets, and bar shelving. White marble counters for the bar, bathroom, and dining table bring a hint of Hollywood glamour. White brick appears in the fireplace and back bar. To keep the space feeling as lofty as possible, the exposed ceilings are painted black with segments of drop ceilings accented by a wide wood molding, a nod to the appearance of exposed beams. Every detail is thoughtfully chosen right down from the cable railing on the staircase to the wood paneling behind the booth, and wrapping the bar.

Walnut End Grain butcher block counter top with Odie's Oil rub finish, water & stain resistant. This top is about 1 1/4" thick.
Свежая идея для дизайна: маленький прямой домашний бар в современном стиле с мойкой, врезной мойкой, фасадами с выступающей филенкой, серыми фасадами, деревянной столешницей, синим фартуком, фартуком из стеклянной плитки и светлым паркетным полом для на участке и в саду - отличное фото интерьера
Свежая идея для дизайна: маленький прямой домашний бар в современном стиле с мойкой, врезной мойкой, фасадами с выступающей филенкой, серыми фасадами, деревянной столешницей, синим фартуком, фартуком из стеклянной плитки и светлым паркетным полом для на участке и в саду - отличное фото интерьера
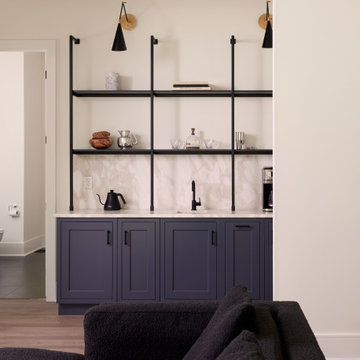
Come make your coffee/tea over here in the wet bar. Open to the relaxing living room / kitchen.
Стильный дизайн: большой параллельный домашний бар в стиле модернизм с мойкой, врезной мойкой, мраморной столешницей, белым фартуком, фартуком из стеклянной плитки, светлым паркетным полом, коричневым полом и белой столешницей - последний тренд
Стильный дизайн: большой параллельный домашний бар в стиле модернизм с мойкой, врезной мойкой, мраморной столешницей, белым фартуком, фартуком из стеклянной плитки, светлым паркетным полом, коричневым полом и белой столешницей - последний тренд
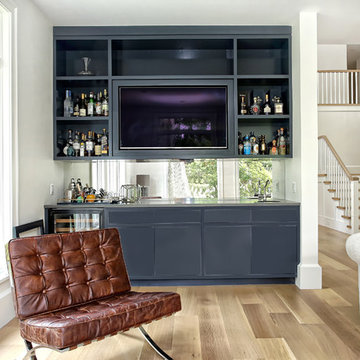
Пример оригинального дизайна: большой прямой домашний бар в стиле неоклассика (современная классика) с мойкой, врезной мойкой, плоскими фасадами, синими фасадами, мраморной столешницей, зеркальным фартуком, светлым паркетным полом и бежевым полом
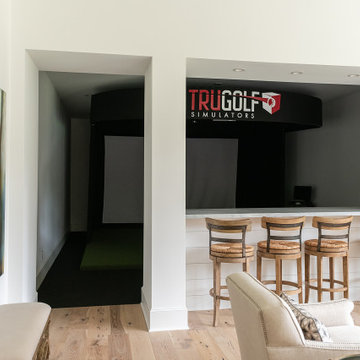
Идея дизайна: домашний бар среднего размера в стиле кантри с барной стойкой, светлым паркетным полом и бежевым полом
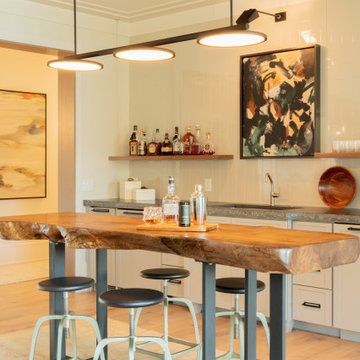
На фото: большой домашний бар в морском стиле с светлым паркетным полом и коричневым полом

Connie Anderson
На фото: огромный параллельный домашний бар в стиле неоклассика (современная классика) с мойкой, фасадами с утопленной филенкой, серыми фасадами, мраморной столешницей, белым фартуком, фартуком из плитки кабанчик, светлым паркетным полом, коричневым полом и серой столешницей без раковины
На фото: огромный параллельный домашний бар в стиле неоклассика (современная классика) с мойкой, фасадами с утопленной филенкой, серыми фасадами, мраморной столешницей, белым фартуком, фартуком из плитки кабанчик, светлым паркетным полом, коричневым полом и серой столешницей без раковины

In the original residence, the kitchen occupied this space. With the addition to house the kitchen, our architects designed a butler's pantry for this space with extensive storage. The exposed beams and wide-plan wood flooring extends throughout this older portion of the structure.
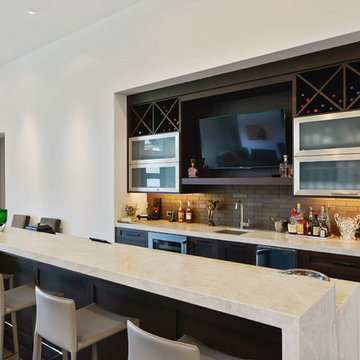
Entertain with style in this expansive family room with full size bar. Large TV's on both walls.
openhomesphotography.com
На фото: огромный домашний бар в стиле неоклассика (современная классика) с светлым паркетным полом и бежевым полом
На фото: огромный домашний бар в стиле неоклассика (современная классика) с светлым паркетным полом и бежевым полом
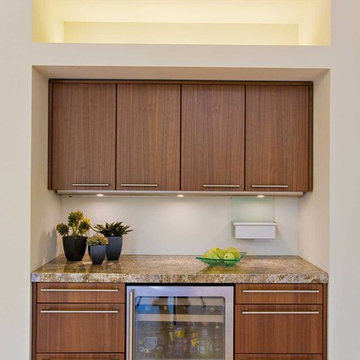
Идея дизайна: домашний бар среднего размера в стиле модернизм с светлым паркетным полом
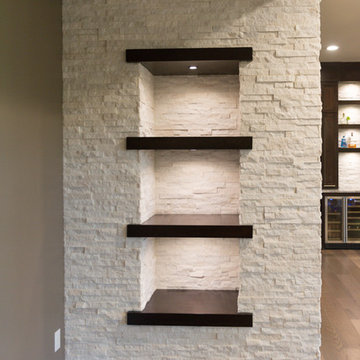
Niche wall with lighting & contrasting wood shelving.
Portraits by Mandi
Идея дизайна: огромный прямой домашний бар в современном стиле с мойкой, врезной мойкой, фасадами в стиле шейкер, темными деревянными фасадами, гранитной столешницей, белым фартуком, фартуком из каменной плитки и светлым паркетным полом
Идея дизайна: огромный прямой домашний бар в современном стиле с мойкой, врезной мойкой, фасадами в стиле шейкер, темными деревянными фасадами, гранитной столешницей, белым фартуком, фартуком из каменной плитки и светлым паркетным полом

Home Bar on the main floor - gorgeous ceiling lights with lots of light brightening the room. They have followed a Great Gatsby Theme in this room.
Saskatoon Hospital Lottery Home
Built by Decora Homes
Windows and Doors by Durabuilt Windows and Doors
Photography by D&M Images Photography
Домашний бар с светлым паркетным полом – фото дизайна интерьера класса люкс
1