Домашний бар с светлым паркетным полом – фото дизайна интерьера класса люкс
Сортировать:
Бюджет
Сортировать:Популярное за сегодня
101 - 120 из 464 фото
1 из 3
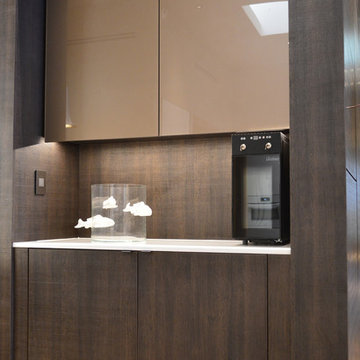
Full detail of the bar and integrated soffit lighting and under-counter lighting. One of the lower cabinets is a wine fridge that is paneled, and the other is a custom cabinet with rollouts for storage. The upper Elements back painted glass was custom-sized to fit the space and the color is bronze gloss.
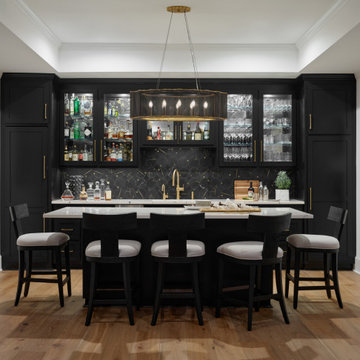
На фото: домашний бар в стиле неоклассика (современная классика) с светлым паркетным полом и бежевым полом
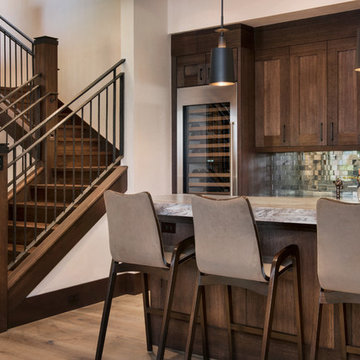
Ric Stovall
На фото: большой п-образный домашний бар в стиле неоклассика (современная классика) с барной стойкой, врезной мойкой, фасадами в стиле шейкер, фасадами цвета дерева среднего тона, мраморной столешницей, серым фартуком, фартуком из плитки кабанчик и светлым паркетным полом с
На фото: большой п-образный домашний бар в стиле неоклассика (современная классика) с барной стойкой, врезной мойкой, фасадами в стиле шейкер, фасадами цвета дерева среднего тона, мраморной столешницей, серым фартуком, фартуком из плитки кабанчик и светлым паркетным полом с
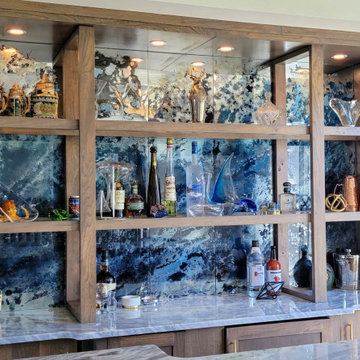
Custom mirror
Свежая идея для дизайна: большой параллельный домашний бар в скандинавском стиле с мойкой, врезной мойкой, плоскими фасадами, серыми фасадами, столешницей из кварцита, светлым паркетным полом и коричневым полом - отличное фото интерьера
Свежая идея для дизайна: большой параллельный домашний бар в скандинавском стиле с мойкой, врезной мойкой, плоскими фасадами, серыми фасадами, столешницей из кварцита, светлым паркетным полом и коричневым полом - отличное фото интерьера
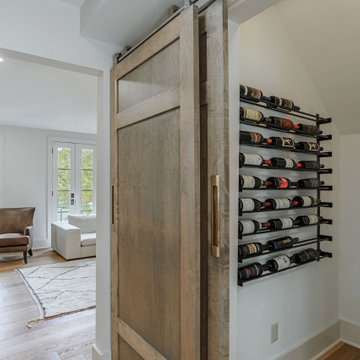
Свежая идея для дизайна: маленький прямой домашний бар в стиле модернизм с фасадами в стиле шейкер, темными деревянными фасадами, столешницей из кварцита, зеркальным фартуком, светлым паркетным полом, коричневым полом и белой столешницей без мойки, раковины для на участке и в саду - отличное фото интерьера
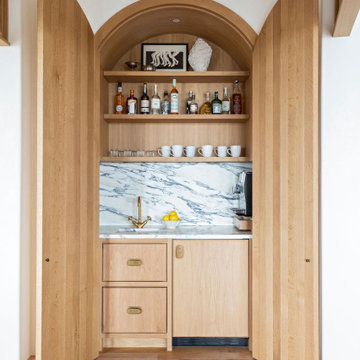
На фото: маленький прямой домашний бар в морском стиле с мойкой, светлыми деревянными фасадами, мраморной столешницей, разноцветным фартуком, фартуком из мрамора, светлым паркетным полом, коричневым полом и разноцветной столешницей для на участке и в саду с
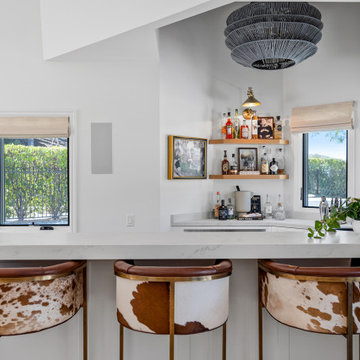
To spotlight the owners’ worldly decor, this remodel quietly complements the furniture and art textures, colors, and patterns abundant in this beautiful home.
The original master bath had a 1980s style in dire need of change. By stealing an adjacent bedroom for the new master closet, the bath transformed into an artistic and spacious space. The jet-black herringbone-patterned floor adds visual interest to highlight the freestanding soaking tub. Schoolhouse-style shell white sconces flank the matching his and her vanities. The new generous master shower features polished nickel dual shower heads and hand shower and is wrapped in Bedrosian Porcelain Manifica Series in Luxe White with satin finish.
The kitchen started as dated and isolated. To add flow and more natural light, the wall between the bar and the kitchen was removed, along with exterior windows, which allowed for a complete redesign. The result is a streamlined, open, and light-filled kitchen that flows into the adjacent family room and bar areas – perfect for quiet family nights or entertaining with friends.
Crystal Cabinets in white matte sheen with satin brass pulls, and the white matte ceramic backsplash provides a sleek and neutral palette. The newly-designed island features Calacutta Royal Leather Finish quartz and Kohler sink and fixtures. The island cabinets are finished in black sheen to anchor this seating and prep area, featuring round brass pendant fixtures. One end of the island provides the perfect prep and cut area with maple finish butcher block to match the stove hood accents. French White Oak flooring warms the entire area. The Miele 48” Dual Fuel Range with Griddle offers the perfect features for simple or gourmet meal preparation. A new dining nook makes for picture-perfect seating for night or day dining.
Welcome to artful living in Worldly Heritage style.
Photographer: Andrew - OpenHouse VC
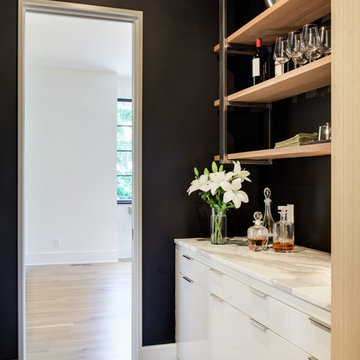
Builder: Detail Design + Build - Architectural Designer: Charlie & Co. Design, Ltd. - Photo: Spacecrafting Photography
Пример оригинального дизайна: маленький параллельный домашний бар в стиле неоклассика (современная классика) с мойкой, плоскими фасадами, белыми фасадами, мраморной столешницей, черным фартуком и светлым паркетным полом без раковины для на участке и в саду
Пример оригинального дизайна: маленький параллельный домашний бар в стиле неоклассика (современная классика) с мойкой, плоскими фасадами, белыми фасадами, мраморной столешницей, черным фартуком и светлым паркетным полом без раковины для на участке и в саду
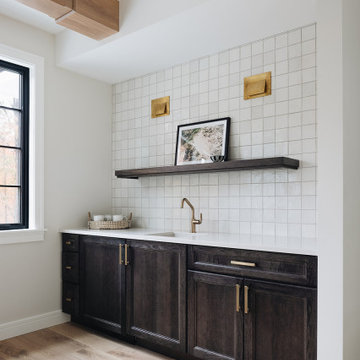
Coffee bar featuring dark wood cabinetry, white square tile backsplash, gold faucet, white countertop, gold hardware, brass sconces, and open shelving.
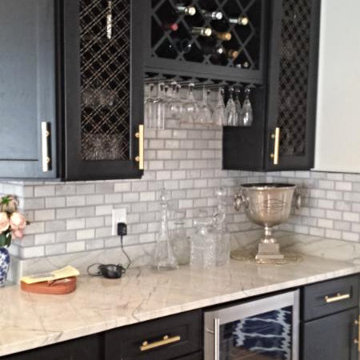
Wine Lovers, this wine bar in Java Black, wine frig, glass holder, wire mesh cabinet doors, Bianco Carrara
Идея дизайна: огромный домашний бар в стиле модернизм с фасадами в стиле шейкер, черными фасадами, гранитной столешницей, серым фартуком, фартуком из каменной плитки, светлым паркетным полом и врезной мойкой
Идея дизайна: огромный домашний бар в стиле модернизм с фасадами в стиле шейкер, черными фасадами, гранитной столешницей, серым фартуком, фартуком из каменной плитки, светлым паркетным полом и врезной мойкой
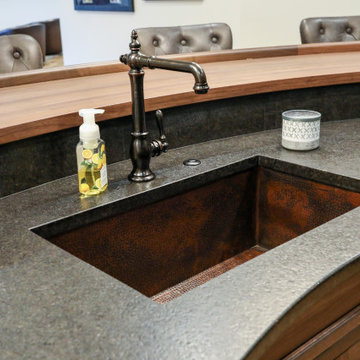
Radius wood countertop and custom built cabinetry by Ayr Cabinet Company. Bar Sink: Native Trails Cocina with Kohler Artifacts Faucet. Leathered Black Pearl Granite Countertop. Soho Studios Mirror Bronze 4x12 Beveled tile on backsplash. Luxury appliances.
General contracting by Martin Bros. Contracting, Inc.; Architecture by Helman Sechrist Architecture; Home Design by Maple & White Design; Photography by Marie Kinney Photography.
Images are the property of Martin Bros. Contracting, Inc. and may not be used without written permission. — with Ferguson, Bob Miller's Appliance, Hoosier Hardwood Floors, and ZStone Creations in Fine Stone Surfaces
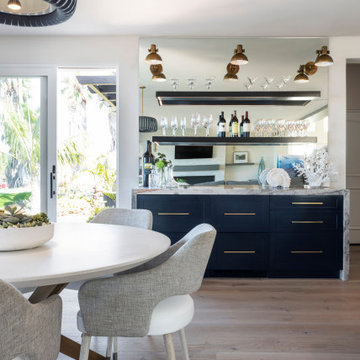
This amazing bar and breakfast nook sit adjacent to kitchen and sweeping ocean views not shown due to lighting. Entire ground floor of this ocean front home is open, airy and light. All furnishings are custom and hardwood floors are natural white oak. Mirrored bar has a waterfalled countertop in dramatic gray, navy and white quartzite. Barware and accessories sit on 3 floating shelves above refrigerated center drawers with aged brass cabinet pulls.

We juxtaposed bold colors and contemporary furnishings with the early twentieth-century interior architecture for this four-level Pacific Heights Edwardian. The home's showpiece is the living room, where the walls received a rich coat of blackened teal blue paint with a high gloss finish, while the high ceiling is painted off-white with violet undertones. Against this dramatic backdrop, we placed a streamlined sofa upholstered in an opulent navy velour and companioned it with a pair of modern lounge chairs covered in raspberry mohair. An artisanal wool and silk rug in indigo, wine, and smoke ties the space together.
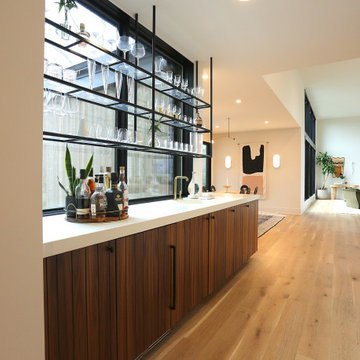
Nut Brown walnut cabinets in a custom paneled door style from Grabill Cabinets show off the beauty of natural wood. Metal and glass shelves hanging over the window let light in while offering a unique way to store glassware. Interior Design: Sarah Sherman Samuel; Architect: J. Visser Design; Builder: Insignia Homes; Cabinetry: Grabill Cabinets; Photo: Jenn Couture
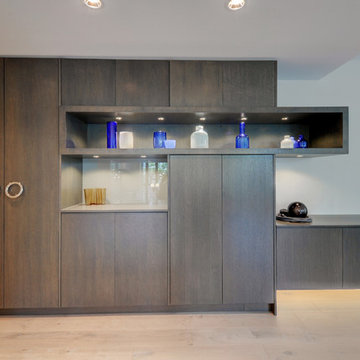
На фото: огромный домашний бар в стиле модернизм с плоскими фасадами, темными деревянными фасадами, белым фартуком, фартуком из стеклянной плитки и светлым паркетным полом с
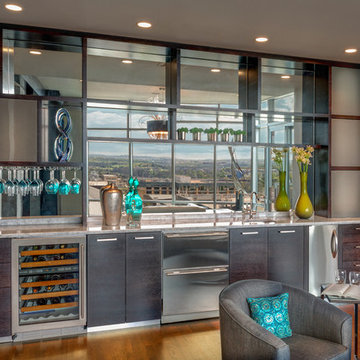
Design symmetry and the introduction of rich sophisticated materials incorporated with existing elements transform this stark white walled high rise condominium into a luxury home. The unexpected details of glass bead wall paper, back painted glass, and textural metallic hand applied wall finish set the tone for this elegant space.
Designed by Robin Colton Studio
Photographer : Jerry Hayes
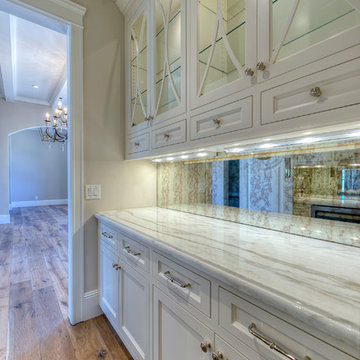
Стильный дизайн: маленький параллельный домашний бар в классическом стиле с мойкой, врезной мойкой, стеклянными фасадами, белыми фасадами, мраморной столешницей, фартуком из стекла, светлым паркетным полом и белой столешницей для на участке и в саду - последний тренд
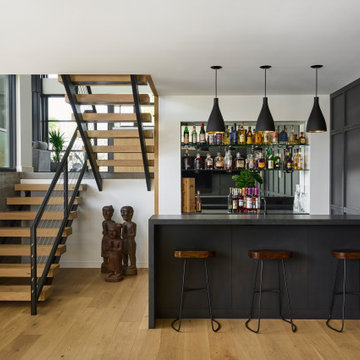
Split-level space with bar and wood paneling.
На фото: параллельный домашний бар среднего размера в современном стиле с барной стойкой, врезной мойкой, фасадами с выступающей филенкой, серыми фасадами, столешницей из кварцевого агломерата, светлым паркетным полом и черной столешницей с
На фото: параллельный домашний бар среднего размера в современном стиле с барной стойкой, врезной мойкой, фасадами с выступающей филенкой, серыми фасадами, столешницей из кварцевого агломерата, светлым паркетным полом и черной столешницей с
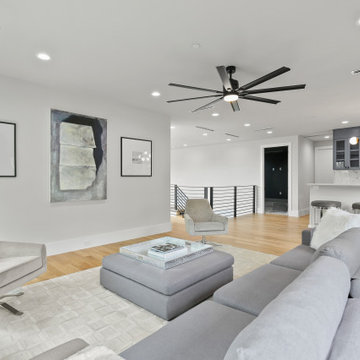
На фото: большой параллельный домашний бар в стиле модернизм с мойкой, врезной мойкой, фасадами в стиле шейкер, серыми фасадами, столешницей из кварцевого агломерата, разноцветным фартуком, фартуком из мрамора, светлым паркетным полом и белой столешницей
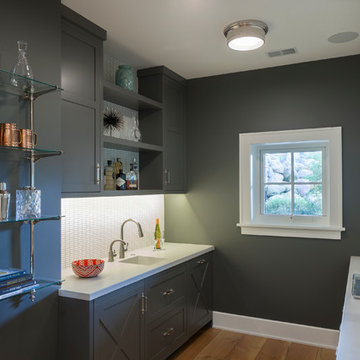
Home Bar
Идея дизайна: огромный домашний бар в стиле кантри с мойкой, монолитной мойкой, фасадами в стиле шейкер, серыми фасадами, белым фартуком, светлым паркетным полом и белой столешницей
Идея дизайна: огромный домашний бар в стиле кантри с мойкой, монолитной мойкой, фасадами в стиле шейкер, серыми фасадами, белым фартуком, светлым паркетным полом и белой столешницей
Домашний бар с светлым паркетным полом – фото дизайна интерьера класса люкс
6