Домашний бар с белыми фасадами и светлым паркетным полом – фото дизайна интерьера
Сортировать:
Бюджет
Сортировать:Популярное за сегодня
1 - 20 из 767 фото
1 из 3

Пример оригинального дизайна: домашний бар в морском стиле с плоскими фасадами, белыми фасадами, столешницей из кварцевого агломерата, фартуком из кварцевого агломерата, светлым паркетным полом и белой столешницей

Стильный дизайн: большой прямой домашний бар в морском стиле с мойкой, накладной мойкой, фасадами в стиле шейкер, белыми фасадами, столешницей из кварцевого агломерата, белым фартуком, фартуком из вагонки, светлым паркетным полом, коричневым полом и белой столешницей - последний тренд

Источник вдохновения для домашнего уюта: маленький прямой домашний бар в стиле кантри с фасадами в стиле шейкер, белыми фасадами, белым фартуком, фартуком из плитки кабанчик, светлым паркетным полом, бежевым полом и серой столешницей без раковины для на участке и в саду
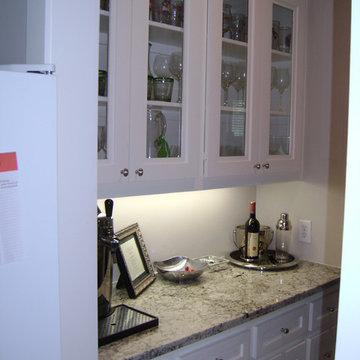
Стильный дизайн: маленький прямой домашний бар в стиле неоклассика (современная классика) с мойкой, стеклянными фасадами, белыми фасадами, гранитной столешницей и светлым паркетным полом для на участке и в саду - последний тренд
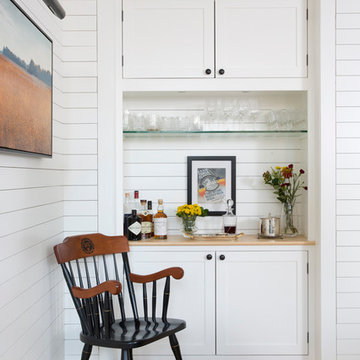
This new residence in Lincoln Park is designed for maximum efficiency of room-to-room layouts and floor-to-floor circulation. With an abundance of natural light, the main floor of kitchen-dining-living is set 10’ above street level and cantilevered out over the ground floor entry. This provides a comfortable separation from the busy activities below, while still connecting the home to the neighborhood.

This home in Encinitas was in need of a refresh to bring the Ocean into this family near the beach. The kitchen had a complete remodel with new cabinets, glass, sinks, faucets, custom blue color to match our clients favorite colors of the sea, and so much more. We custom made the design on the cabinets and wrapped the island and gave it a pop of color. The dining room had a custom large buffet with teak tile laced into the current hardwood floor. Every room was remodeled and the clients even have custom GR Studio furniture, (the Dorian Swivel Chair and the Warren 3 Piece Sofa). These pieces were brand new introduced in 2019 and this home on the beach was the first to have them. It was a pleasure designing this home with this family from custom window treatments, furniture, flooring, gym, kids play room, and even the outside where we introduced our new custom GR Studio outdoor coverings. This house is now a home for this artistic family. To see the full set of pictures you can view in the Gallery under Encinitas Ocean Remodel.

Vartanian custom built cabinet with inset doors and decorative glass doors
Glass tile backsplash
Counter top is LG Hausys Quartz “Viatera®”
Under counter Sub Zero fridge

A stunning Basement Home Bar and Wine Room, complete with a Wet Bar and Curved Island with seating for 5. Beautiful glass teardrop shaped pendants cascade from the back wall.
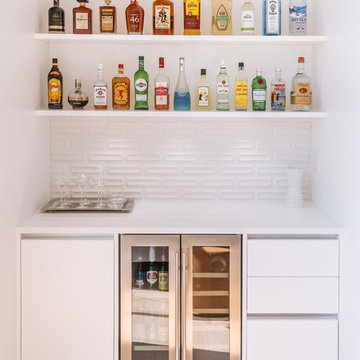
На фото: прямой домашний бар в стиле модернизм с плоскими фасадами, белыми фасадами, белым фартуком, светлым паркетным полом, коричневым полом и белой столешницей с
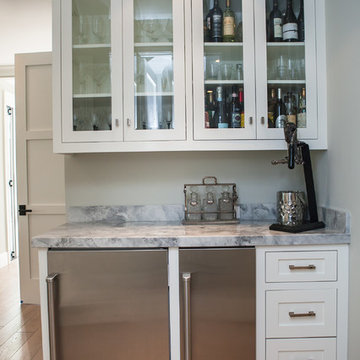
На фото: маленький прямой домашний бар в современном стиле с мойкой, фасадами в стиле шейкер, белыми фасадами, мраморной столешницей, разноцветным фартуком, фартуком из мрамора, светлым паркетным полом и бежевым полом без раковины для на участке и в саду

Стильный дизайн: прямой домашний бар среднего размера в современном стиле с мойкой, плоскими фасадами, белыми фасадами, серым фартуком, фартуком из плитки кабанчик, бежевым полом, накладной мойкой и светлым паркетным полом - последний тренд

A custom home builder in Chicago's western suburbs, Summit Signature Homes, ushers in a new era of residential construction. With an eye on superb design and value, industry-leading practices and superior customer service, Summit stands alone. Custom-built homes in Clarendon Hills, Hinsdale, Western Springs, and other western suburbs.
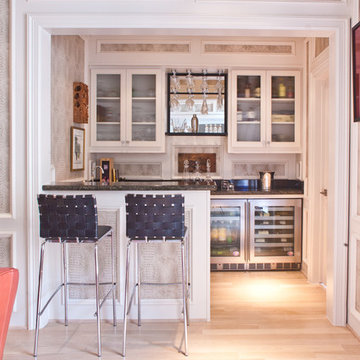
Свежая идея для дизайна: п-образный домашний бар в стиле неоклассика (современная классика) с барной стойкой, стеклянными фасадами, белыми фасадами и светлым паркетным полом - отличное фото интерьера

Hidden wet bar with white oak doors, custom cabinetry and white marble countertops.
На фото: прямой домашний бар в морском стиле с мойкой, врезной мойкой, плоскими фасадами, белыми фасадами, мраморной столешницей, белым фартуком, фартуком из каменной плиты, светлым паркетным полом и белой столешницей с
На фото: прямой домашний бар в морском стиле с мойкой, врезной мойкой, плоскими фасадами, белыми фасадами, мраморной столешницей, белым фартуком, фартуком из каменной плиты, светлым паркетным полом и белой столешницей с

Стильный дизайн: параллельный домашний бар среднего размера в стиле кантри с фасадами в стиле шейкер, белыми фасадами, столешницей из кварцита, разноцветным фартуком, фартуком из цементной плитки, светлым паркетным полом, бежевым полом и белой столешницей без мойки - последний тренд

Пример оригинального дизайна: маленький прямой домашний бар в современном стиле с мойкой, плоскими фасадами, белыми фасадами, столешницей из акрилового камня, серым фартуком, фартуком из керамической плитки, светлым паркетным полом, бежевым полом и белой столешницей без раковины для на участке и в саду
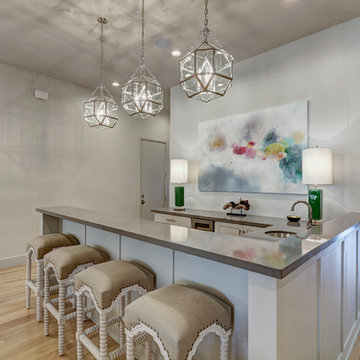
Идея дизайна: п-образный домашний бар среднего размера в современном стиле с мойкой, врезной мойкой, плоскими фасадами, белыми фасадами, столешницей из кварцита и светлым паркетным полом

Wiff Harmer
Свежая идея для дизайна: прямой домашний бар среднего размера в классическом стиле с мойкой, врезной мойкой, фасадами с утопленной филенкой, белыми фасадами, гранитной столешницей, бежевым фартуком, фартуком из стеклянной плитки и светлым паркетным полом - отличное фото интерьера
Свежая идея для дизайна: прямой домашний бар среднего размера в классическом стиле с мойкой, врезной мойкой, фасадами с утопленной филенкой, белыми фасадами, гранитной столешницей, бежевым фартуком, фартуком из стеклянной плитки и светлым паркетным полом - отличное фото интерьера

Below Buchanan is a basement renovation that feels as light and welcoming as one of our outdoor living spaces. The project is full of unique details, custom woodworking, built-in storage, and gorgeous fixtures. Custom carpentry is everywhere, from the built-in storage cabinets and molding to the private booth, the bar cabinetry, and the fireplace lounge.
Creating this bright, airy atmosphere was no small challenge, considering the lack of natural light and spatial restrictions. A color pallet of white opened up the space with wood, leather, and brass accents bringing warmth and balance. The finished basement features three primary spaces: the bar and lounge, a home gym, and a bathroom, as well as additional storage space. As seen in the before image, a double row of support pillars runs through the center of the space dictating the long, narrow design of the bar and lounge. Building a custom dining area with booth seating was a clever way to save space. The booth is built into the dividing wall, nestled between the support beams. The same is true for the built-in storage cabinet. It utilizes a space between the support pillars that would otherwise have been wasted.
The small details are as significant as the larger ones in this design. The built-in storage and bar cabinetry are all finished with brass handle pulls, to match the light fixtures, faucets, and bar shelving. White marble counters for the bar, bathroom, and dining table bring a hint of Hollywood glamour. White brick appears in the fireplace and back bar. To keep the space feeling as lofty as possible, the exposed ceilings are painted black with segments of drop ceilings accented by a wide wood molding, a nod to the appearance of exposed beams. Every detail is thoughtfully chosen right down from the cable railing on the staircase to the wood paneling behind the booth, and wrapping the bar.

Contemporary Cocktail Lounge
Источник вдохновения для домашнего уюта: маленький домашний бар в современном стиле с барной стойкой, открытыми фасадами, белыми фасадами, столешницей из кварцевого агломерата, белым фартуком, фартуком из вагонки, светлым паркетным полом, бежевым полом и белой столешницей без раковины для на участке и в саду
Источник вдохновения для домашнего уюта: маленький домашний бар в современном стиле с барной стойкой, открытыми фасадами, белыми фасадами, столешницей из кварцевого агломерата, белым фартуком, фартуком из вагонки, светлым паркетным полом, бежевым полом и белой столешницей без раковины для на участке и в саду
Домашний бар с белыми фасадами и светлым паркетным полом – фото дизайна интерьера
1