Домашний бар с белыми фасадами и светлым паркетным полом – фото дизайна интерьера
Сортировать:
Бюджет
Сортировать:Популярное за сегодня
1 - 20 из 767 фото
1 из 3
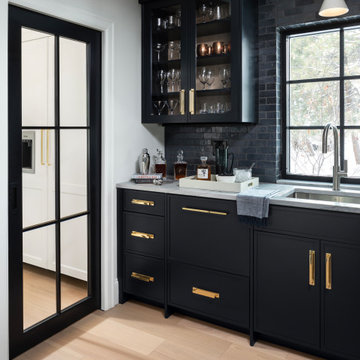
Идея дизайна: угловой домашний бар в стиле неоклассика (современная классика) с белыми фасадами и светлым паркетным полом
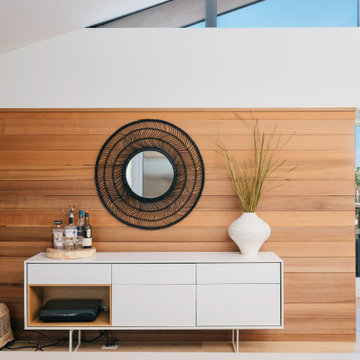
contemporary white storage highlights the cedar wall at the interior and provides space for a home bar and record player
Источник вдохновения для домашнего уюта: маленькая прямая бар-тележка в стиле ретро с белыми фасадами, светлым паркетным полом и бежевым полом для на участке и в саду
Источник вдохновения для домашнего уюта: маленькая прямая бар-тележка в стиле ретро с белыми фасадами, светлым паркетным полом и бежевым полом для на участке и в саду

Kitchen photography project in Quincy, MA 8 19 19
Design: Amy Lynn Interiors
Interiors by Raquel
Photography: Keitaro Yoshioka Photography
Источник вдохновения для домашнего уюта: маленький прямой домашний бар в стиле неоклассика (современная классика) с фасадами в стиле шейкер, белыми фасадами, деревянной столешницей, белым фартуком, фартуком из дерева, светлым паркетным полом, бежевым полом и бежевой столешницей без раковины для на участке и в саду
Источник вдохновения для домашнего уюта: маленький прямой домашний бар в стиле неоклассика (современная классика) с фасадами в стиле шейкер, белыми фасадами, деревянной столешницей, белым фартуком, фартуком из дерева, светлым паркетным полом, бежевым полом и бежевой столешницей без раковины для на участке и в саду

This small but practical bar packs a bold design punch. It's complete with wine refrigerator, icemaker, a liquor storage cabinet pullout and a bar sink. LED lighting provides shimmer to the glass cabinets and metallic backsplash tile, while a glass and gold chandelier adds drama. Quartz countertops provide ease in cleaning and peace of mind against wine stains. The arched entry ways lead to the kitchen and dining areas, while the opening to the hallway provides the perfect place to walk up and converse at the bar.
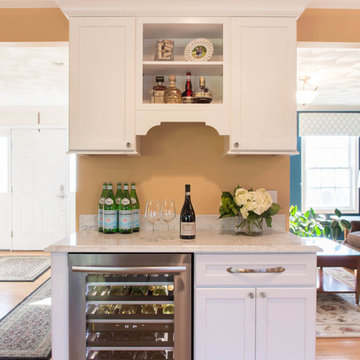
Complete Dry Bar Remodel Designed by Interior Designer Nathan J. Reynolds and Installed by Wescott Building & Remodeling, LLC. phone: (401) 234-6194 and (508) 837-3972 email: nathan@insperiors.com www.insperiors.com Photography Courtesy of © 2017 C. Shaw Photography.

На фото: маленький прямой домашний бар в стиле неоклассика (современная классика) с мойкой, врезной мойкой, серым фартуком, светлым паркетным полом, фасадами в стиле шейкер, белыми фасадами, мраморной столешницей, фартуком из стеклянной плитки и серой столешницей для на участке и в саду

Свежая идея для дизайна: прямой домашний бар в морском стиле с фасадами в стиле шейкер, белыми фасадами, светлым паркетным полом, бежевым полом и белой столешницей без мойки - отличное фото интерьера

Пример оригинального дизайна: домашний бар в морском стиле с плоскими фасадами, белыми фасадами, столешницей из кварцевого агломерата, фартуком из кварцевого агломерата, светлым паркетным полом и белой столешницей

Bespoke Home Bar with a personal touch, telling the families own story. Dual zone wine cooler for whatever your preference and the space to mix a killer cocktail too.

Arden Model - Tradition Collection
Pricing, floorplans, virtual tours, community information & more at https://www.robertthomashomes.com/

A custom-made expansive two-story home providing views of the spacious kitchen, breakfast nook, dining, great room and outdoor amenities upon entry.
Featuring 11,000 square feet of open area lavish living this residence does not disappoint with the attention to detail throughout. Elegant features embellish this
home with the intricate woodworking and exposed wood beams, ceiling details, gorgeous stonework, European Oak flooring throughout, and unique lighting.
This residence offers seven bedrooms including a mother-in-law suite, nine bathrooms, a bonus room, his and her offices, wet bar adjacent to dining area, wine
room, laundry room featuring a dog wash area and a game room located above one of the two garages. The open-air kitchen is the perfect space for entertaining
family and friends with the two islands, custom panel Sub-Zero appliances and easy access to the dining areas.
Outdoor amenities include a pool with sun shelf and spa, fire bowls spilling water into the pool, firepit, large covered lanai with summer kitchen and fireplace
surrounded by roll down screens to protect guests from inclement weather, and two additional covered lanais. This is luxury at its finest!
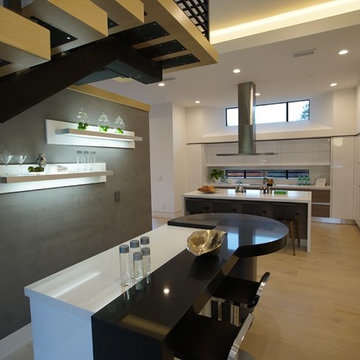
На фото: прямой домашний бар среднего размера в стиле модернизм с барной стойкой, белыми фасадами, столешницей из кварцевого агломерата и светлым паркетным полом

This small kitchen area features, white cabinets by Legacy Woodwork, white back painted glass backsplash by Glassworks, corian countertop by The Tile Gallery, all planned and designed by Space Interior Design

A stunning Basement Home Bar and Wine Room, complete with a Wet Bar and Curved Island with seating for 5. Beautiful glass teardrop shaped pendants cascade from the back wall.

The second home of a California-based family was intended to use as an East-coast gathering place for their extended family. It was important to deliver elegant, indoor-outdoor living. The kitchen was designed to be the center of this newly renovated home, with a good flow for entertaining and celebrations. The homeowner wanted the cooktop to be in the island facing outward to see everyone. The seating area at the island has a thick, walnut wood countertop that delineates it from the rest of the island's workspace. Both the countertops and backsplash feature a Polished Naica Quartzite for a cohesive effect, while white custom cabinetry and satin brass hardware add subtle hints of glamour. The decision was made to panel the SubZero appliances for a seamless look, while intelligent space planning relocated the door to the butler's pantry/mudroom, where the wine unit and additional sink/dishwasher for large-scale entertaining needs were housed out of sight.

Пример оригинального дизайна: прямой домашний бар среднего размера в стиле неоклассика (современная классика) с мойкой, врезной мойкой, стеклянными фасадами, белыми фасадами, столешницей из кварцита, зеркальным фартуком, светлым паркетным полом и белой столешницей

На фото: маленький прямой домашний бар в современном стиле с мойкой, накладной мойкой, плоскими фасадами, белыми фасадами, белым фартуком, светлым паркетным полом, бежевым полом и серой столешницей для на участке и в саду
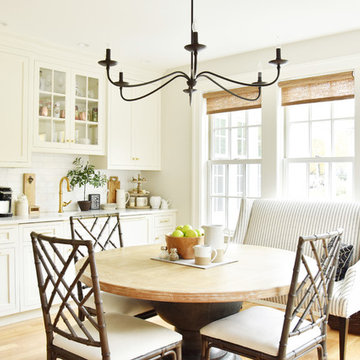
На фото: прямой домашний бар с мойкой, врезной мойкой, фасадами с утопленной филенкой, белыми фасадами, столешницей из кварцевого агломерата, белым фартуком, фартуком из керамической плитки, светлым паркетным полом и белой столешницей

Источник вдохновения для домашнего уюта: параллельный домашний бар среднего размера в современном стиле с барной стойкой, стеклянными фасадами, белыми фасадами, столешницей из акрилового камня, бежевым фартуком, фартуком из керамогранитной плитки, светлым паркетным полом, бежевым полом и врезной мойкой

Пример оригинального дизайна: параллельный домашний бар среднего размера в стиле неоклассика (современная классика) с белыми фасадами, светлым паркетным полом, мойкой, врезной мойкой, столешницей из кварцевого агломерата, коричневым фартуком, фартуком из керамической плитки, бежевой столешницей и фасадами в стиле шейкер
Домашний бар с белыми фасадами и светлым паркетным полом – фото дизайна интерьера
1