Домашний бар с столешницей из оникса и светлым паркетным полом – фото дизайна интерьера
Сортировать:
Бюджет
Сортировать:Популярное за сегодня
1 - 20 из 57 фото
1 из 3
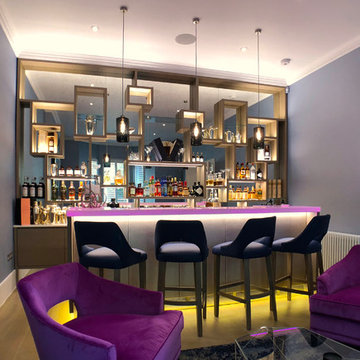
All shelves are made with invisible fixing.
Massive mirror at the back is cut to eliminate any visible joints.
All shelves supplied with led lights to lit up things displayed on shelves
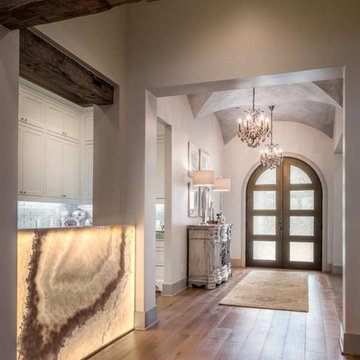
Пример оригинального дизайна: большой параллельный домашний бар в стиле неоклассика (современная классика) с мойкой, фасадами в стиле шейкер, белыми фасадами, столешницей из оникса, белым фартуком, фартуком из стеклянной плитки и светлым паркетным полом
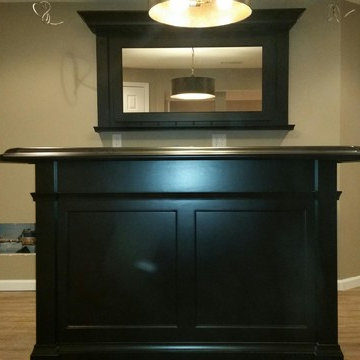
Пример оригинального дизайна: параллельный домашний бар среднего размера в классическом стиле с барной стойкой, врезной мойкой, фасадами с утопленной филенкой, черными фасадами, столешницей из оникса, бежевым фартуком и светлым паркетным полом
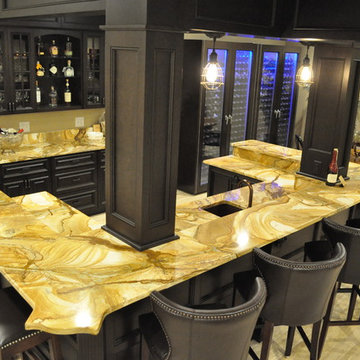
Свежая идея для дизайна: большой п-образный домашний бар в классическом стиле с барной стойкой, врезной мойкой, фасадами с выступающей филенкой, темными деревянными фасадами, столешницей из оникса, бежевым фартуком и светлым паркетным полом - отличное фото интерьера
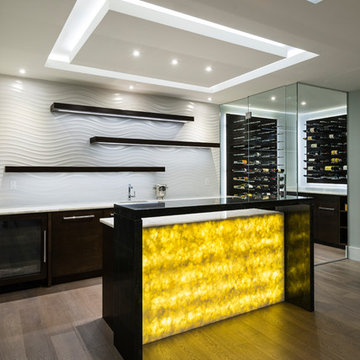
The objective was to create a warm neutral space to later customize to a specific colour palate/preference of the end user for this new construction home being built to sell. A high-end contemporary feel was requested to attract buyers in the area. An impressive kitchen that exuded high class and made an impact on guests as they entered the home, without being overbearing. The space offers an appealing open floorplan conducive to entertaining with indoor-outdoor flow.
Due to the spec nature of this house, the home had to remain appealing to the builder, while keeping a broad audience of potential buyers in mind. The challenge lay in creating a unique look, with visually interesting materials and finishes, while not being so unique that potential owners couldn’t envision making it their own. The focus on key elements elevates the look, while other features blend and offer support to these striking components. As the home was built for sale, profitability was important; materials were sourced at best value, while retaining high-end appeal. Adaptations to the home’s original design plan improve flow and usability within the kitchen-greatroom. The client desired a rich dark finish. The chosen colours tie the kitchen to the rest of the home (creating unity as combination, colours and materials, is repeated throughout).
Photos- Paul Grdina
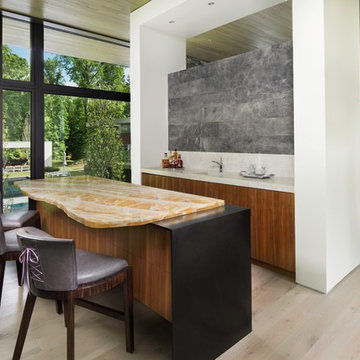
Источник вдохновения для домашнего уюта: большой прямой домашний бар в современном стиле с барной стойкой, монолитной мойкой, плоскими фасадами, фасадами цвета дерева среднего тона, столешницей из оникса, серым фартуком, фартуком из каменной плиты, светлым паркетным полом, бежевым полом и разноцветной столешницей
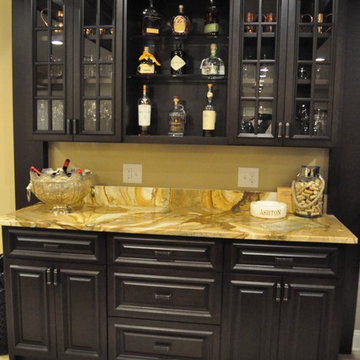
Пример оригинального дизайна: большой п-образный домашний бар в классическом стиле с барной стойкой, врезной мойкой, фасадами с выступающей филенкой, темными деревянными фасадами, столешницей из оникса, бежевым фартуком и светлым паркетным полом
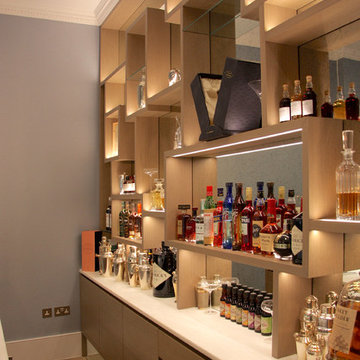
All shelves are made with invisible fixing.
Massive mirror at the back is cut to eliminate any visible joints.
All shelves supplied with led lights to lit up things displayed on shelves
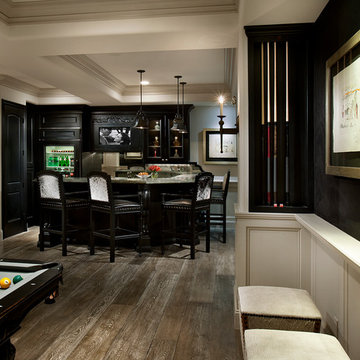
We love everything about this game room, especially the wet bar and wainscoting!
На фото: огромный п-образный домашний бар в стиле модернизм с фасадами с выступающей филенкой, темными деревянными фасадами, столешницей из оникса, коричневым фартуком, фартуком из дерева, светлым паркетным полом, коричневым полом и бежевой столешницей
На фото: огромный п-образный домашний бар в стиле модернизм с фасадами с выступающей филенкой, темными деревянными фасадами, столешницей из оникса, коричневым фартуком, фартуком из дерева, светлым паркетным полом, коричневым полом и бежевой столешницей

Northern Michigan summers are best spent on the water. The family can now soak up the best time of the year in their wholly remodeled home on the shore of Lake Charlevoix.
This beachfront infinity retreat offers unobstructed waterfront views from the living room thanks to a luxurious nano door. The wall of glass panes opens end to end to expose the glistening lake and an entrance to the porch. There, you are greeted by a stunning infinity edge pool, an outdoor kitchen, and award-winning landscaping completed by Drost Landscape.
Inside, the home showcases Birchwood craftsmanship throughout. Our family of skilled carpenters built custom tongue and groove siding to adorn the walls. The one of a kind details don’t stop there. The basement displays a nine-foot fireplace designed and built specifically for the home to keep the family warm on chilly Northern Michigan evenings. They can curl up in front of the fire with a warm beverage from their wet bar. The bar features a jaw-dropping blue and tan marble countertop and backsplash. / Photo credit: Phoenix Photographic
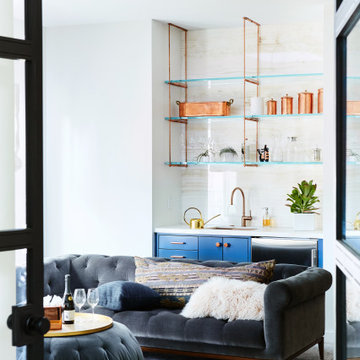
Colin Price Photography
Источник вдохновения для домашнего уюта: маленький прямой домашний бар в современном стиле с мойкой, врезной мойкой, плоскими фасадами, синими фасадами, бежевым фартуком, светлым паркетным полом, столешницей из оникса, фартуком из каменной плиты и бежевой столешницей для на участке и в саду
Источник вдохновения для домашнего уюта: маленький прямой домашний бар в современном стиле с мойкой, врезной мойкой, плоскими фасадами, синими фасадами, бежевым фартуком, светлым паркетным полом, столешницей из оникса, фартуком из каменной плиты и бежевой столешницей для на участке и в саду
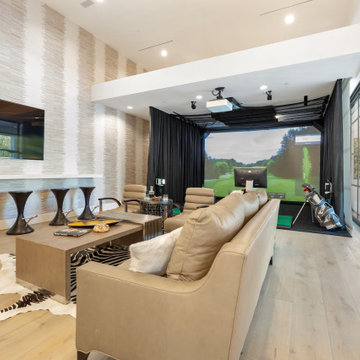
Indoor Home Golf Simulator
На фото: большой параллельный домашний бар в современном стиле с барной стойкой, врезной мойкой, плоскими фасадами, светлыми деревянными фасадами, столешницей из оникса, белым фартуком, зеркальным фартуком, светлым паркетным полом и белой столешницей
На фото: большой параллельный домашний бар в современном стиле с барной стойкой, врезной мойкой, плоскими фасадами, светлыми деревянными фасадами, столешницей из оникса, белым фартуком, зеркальным фартуком, светлым паркетным полом и белой столешницей
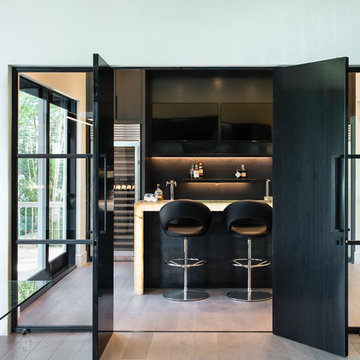
Tap room with double steel doors, backlit onyx waterfall countertop, steel splash
На фото: большой домашний бар в современном стиле с барной стойкой, плоскими фасадами, черными фасадами, столешницей из оникса, черным фартуком и светлым паркетным полом с
На фото: большой домашний бар в современном стиле с барной стойкой, плоскими фасадами, черными фасадами, столешницей из оникса, черным фартуком и светлым паркетным полом с
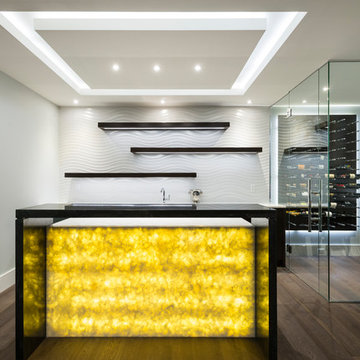
The objective was to create a warm neutral space to later customize to a specific colour palate/preference of the end user for this new construction home being built to sell. A high-end contemporary feel was requested to attract buyers in the area. An impressive kitchen that exuded high class and made an impact on guests as they entered the home, without being overbearing. The space offers an appealing open floorplan conducive to entertaining with indoor-outdoor flow.
Due to the spec nature of this house, the home had to remain appealing to the builder, while keeping a broad audience of potential buyers in mind. The challenge lay in creating a unique look, with visually interesting materials and finishes, while not being so unique that potential owners couldn’t envision making it their own. The focus on key elements elevates the look, while other features blend and offer support to these striking components. As the home was built for sale, profitability was important; materials were sourced at best value, while retaining high-end appeal. Adaptations to the home’s original design plan improve flow and usability within the kitchen-greatroom. The client desired a rich dark finish. The chosen colours tie the kitchen to the rest of the home (creating unity as combination, colours and materials, is repeated throughout).
Photos- Paul Grdina
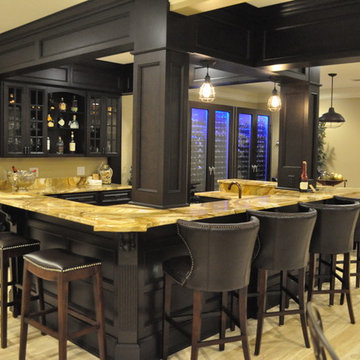
Пример оригинального дизайна: большой п-образный домашний бар в классическом стиле с барной стойкой, врезной мойкой, фасадами с выступающей филенкой, темными деревянными фасадами, столешницей из оникса, бежевым фартуком и светлым паркетным полом
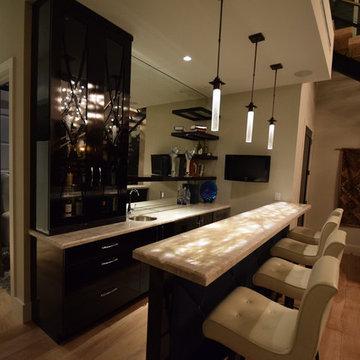
Jessa Andre Studios
На фото: параллельный домашний бар среднего размера в современном стиле с барной стойкой, врезной мойкой, плоскими фасадами, темными деревянными фасадами, столешницей из оникса, зеркальным фартуком и светлым паркетным полом
На фото: параллельный домашний бар среднего размера в современном стиле с барной стойкой, врезной мойкой, плоскими фасадами, темными деревянными фасадами, столешницей из оникса, зеркальным фартуком и светлым паркетным полом
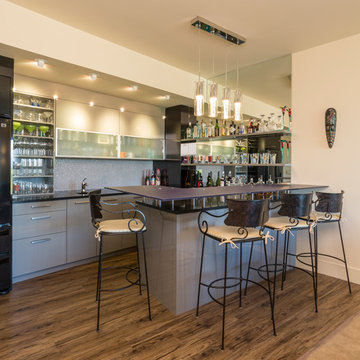
To make entertaining a splash we installed LEICHT cabinetry with a frosted glass front for a modern look. Entertaining made easy.
Источник вдохновения для домашнего уюта: маленький прямой домашний бар в стиле модернизм с барной стойкой, открытыми фасадами, серыми фасадами, столешницей из оникса, серым фартуком, фартуком из стеклянной плитки и светлым паркетным полом для на участке и в саду
Источник вдохновения для домашнего уюта: маленький прямой домашний бар в стиле модернизм с барной стойкой, открытыми фасадами, серыми фасадами, столешницей из оникса, серым фартуком, фартуком из стеклянной плитки и светлым паркетным полом для на участке и в саду
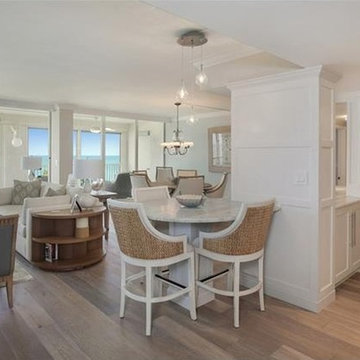
Пример оригинального дизайна: параллельный домашний бар среднего размера в морском стиле с мойкой, фасадами в стиле шейкер, белыми фасадами, столешницей из оникса и светлым паркетным полом
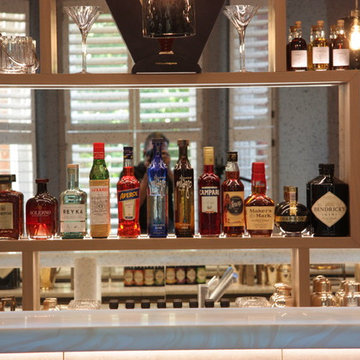
All shelves are made with invisible fixing.
Massive mirror at the back is cut to eliminate any visible joints.
All shelves supplied with led lights to lit up things displayed on shelves
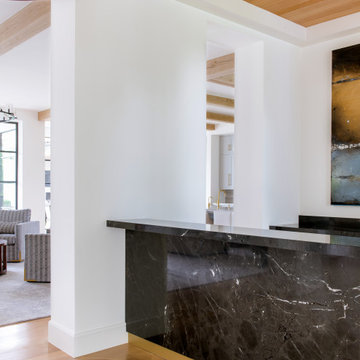
На фото: параллельный домашний бар в стиле неоклассика (современная классика) с мойкой, столешницей из оникса, светлым паркетным полом, коричневым полом и черной столешницей с
Домашний бар с столешницей из оникса и светлым паркетным полом – фото дизайна интерьера
1