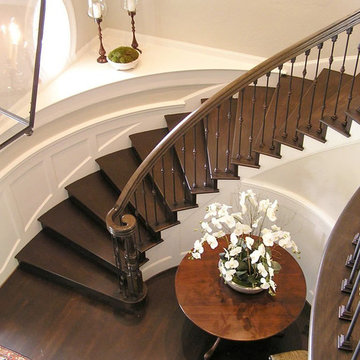Деревянная лестница – фото дизайна интерьера
Сортировать:
Бюджет
Сортировать:Популярное за сегодня
201 - 220 из 44 595 фото
1 из 5
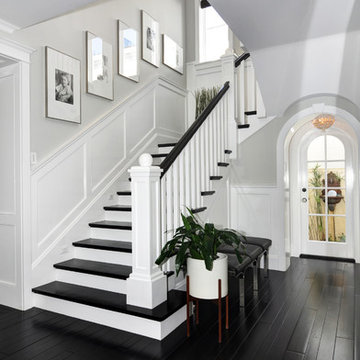
Flooring: Solid Random Width Walnut Plank with a heavy bevel and hand distress.
Photography by The Bowman Group
Стильный дизайн: угловая деревянная лестница среднего размера в классическом стиле с деревянными ступенями - последний тренд
Стильный дизайн: угловая деревянная лестница среднего размера в классическом стиле с деревянными ступенями - последний тренд
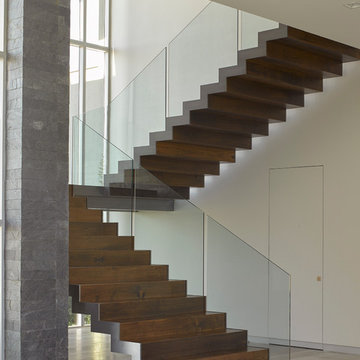
Ken Gutmaker Architectural Photography
Источник вдохновения для домашнего уюта: большая деревянная лестница на больцах в современном стиле с деревянными ступенями и стеклянными перилами
Источник вдохновения для домашнего уюта: большая деревянная лестница на больцах в современном стиле с деревянными ступенями и стеклянными перилами
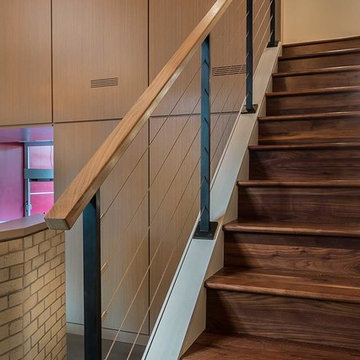
stair with acacia wood treads and risers, rift sawn oak panels beyond
Photo: Van Inwegen Digital Arts
Пример оригинального дизайна: прямая деревянная лестница среднего размера в стиле модернизм с деревянными ступенями
Пример оригинального дизайна: прямая деревянная лестница среднего размера в стиле модернизм с деревянными ступенями
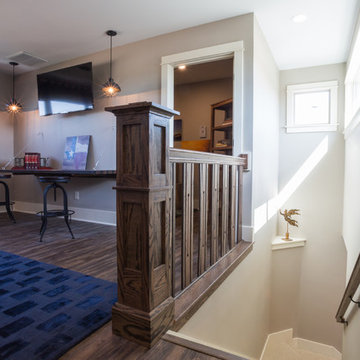
Jerod Foster
Пример оригинального дизайна: угловая деревянная лестница в стиле кантри с деревянными ступенями
Пример оригинального дизайна: угловая деревянная лестница в стиле кантри с деревянными ступенями

A dramatic floating stair to the Silo Observation Room is supported by two antique timbers.
Robert Benson Photography
Пример оригинального дизайна: огромная деревянная лестница на больцах в стиле кантри с деревянными ступенями
Пример оригинального дизайна: огромная деревянная лестница на больцах в стиле кантри с деревянными ступенями
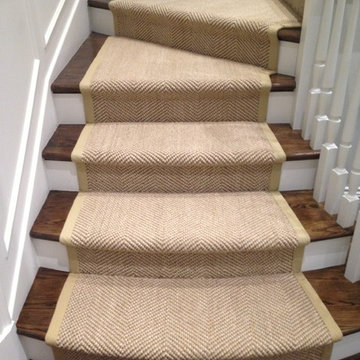
Slightly Curved Stair Runner with Cotton Wide Binding. Custom Template Created and Installed to Fit Perfectly.
Источник вдохновения для домашнего уюта: изогнутая деревянная лестница среднего размера в стиле неоклассика (современная классика) с деревянными ступенями
Источник вдохновения для домашнего уюта: изогнутая деревянная лестница среднего размера в стиле неоклассика (современная классика) с деревянными ступенями
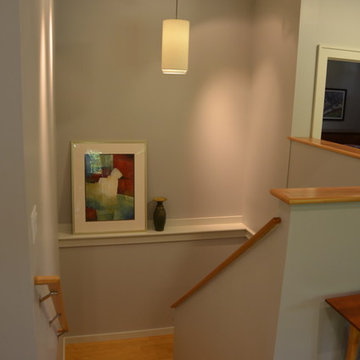
Sustainable bamboo staircase leading to lower level bedrooms. Four inch built in shelf provides usable display space.
Пример оригинального дизайна: п-образная деревянная лестница среднего размера в современном стиле с деревянными ступенями и деревянными перилами
Пример оригинального дизайна: п-образная деревянная лестница среднего размера в современном стиле с деревянными ступенями и деревянными перилами
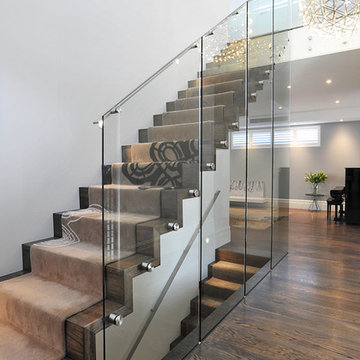
Frameless glass staircase balustrade by Frameless Impressions
Источник вдохновения для домашнего уюта: прямая деревянная лестница среднего размера в современном стиле с деревянными ступенями
Источник вдохновения для домашнего уюта: прямая деревянная лестница среднего размера в современном стиле с деревянными ступенями
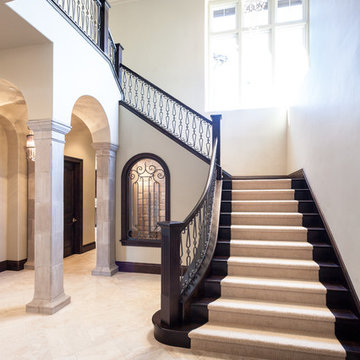
Kat Alves
Пример оригинального дизайна: угловая деревянная лестница в средиземноморском стиле с деревянными ступенями
Пример оригинального дизайна: угловая деревянная лестница в средиземноморском стиле с деревянными ступенями
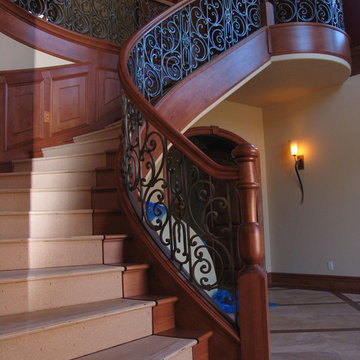
Стильный дизайн: большая изогнутая деревянная лестница в классическом стиле с деревянными ступенями и перилами из смешанных материалов - последний тренд
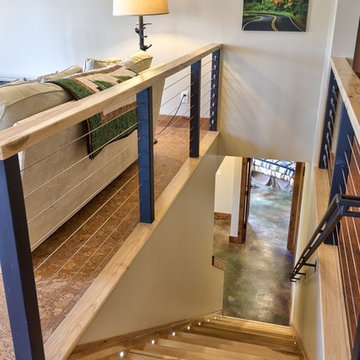
Hickory floor transitions milled to allow floating cork floor with minimal protrusion.
Свежая идея для дизайна: прямая деревянная лестница среднего размера в стиле кантри с деревянными ступенями и металлическими перилами - отличное фото интерьера
Свежая идея для дизайна: прямая деревянная лестница среднего размера в стиле кантри с деревянными ступенями и металлическими перилами - отличное фото интерьера
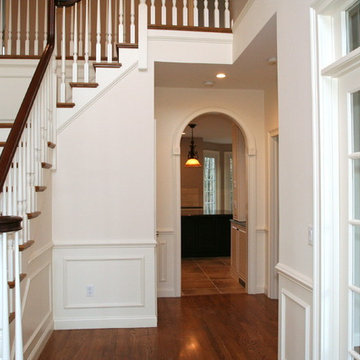
Rick O'Brien
На фото: угловая деревянная лестница среднего размера в стиле неоклассика (современная классика) с деревянными ступенями с
На фото: угловая деревянная лестница среднего размера в стиле неоклассика (современная классика) с деревянными ступенями с
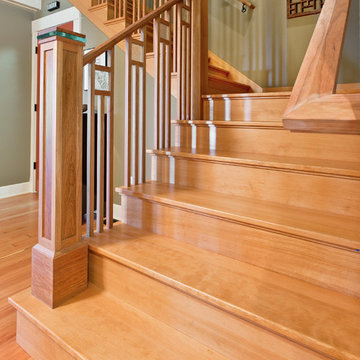
Michael Walmsley
Свежая идея для дизайна: большая угловая деревянная лестница в стиле кантри с деревянными ступенями - отличное фото интерьера
Свежая идея для дизайна: большая угловая деревянная лестница в стиле кантри с деревянными ступенями - отличное фото интерьера

Jane Benson
Пример оригинального дизайна: большая угловая деревянная лестница в стиле рустика с деревянными ступенями
Пример оригинального дизайна: большая угловая деревянная лестница в стиле рустика с деревянными ступенями
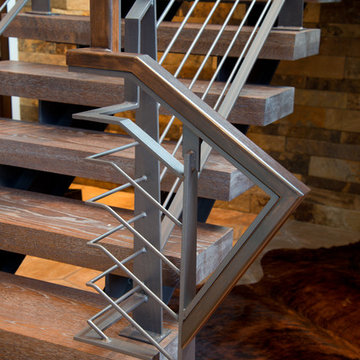
Stovall Studio
Свежая идея для дизайна: прямая деревянная лестница среднего размера в современном стиле с деревянными ступенями - отличное фото интерьера
Свежая идея для дизайна: прямая деревянная лестница среднего размера в современном стиле с деревянными ступенями - отличное фото интерьера
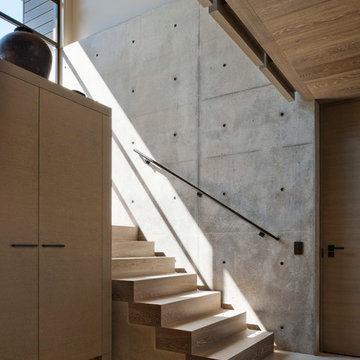
This Washington Park Residence sits on a bluff with easterly views of Lake Washington and the Cascades beyond. The house has a restrained presence on the street side and opens to the views with floor to ceiling windows looking east. A limited palette of concrete, steel, wood and stone create a serenity in the home and on its terraces. The house features a ground source heat pump system for cooling and a green roof to manage storm water runoff.
Photo by Aaron Leitz
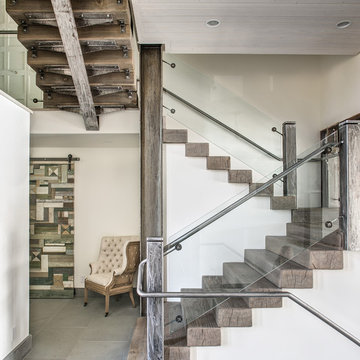
This shot beautifully captures all of the different materials used in the staircase from the entry way to the upper floors and guest quarters. The steps are made of kiln dried fir beams from the Oregon Coast, each beam was a free of heart center cut. The railing was built in place to make it look as though it was all on continuous piece. The steps to the third floor office in the top left of the picture are floating and held in place with metal support in the grinder finish. The flooring in the entry way is 2'x3' tiles of Pennsylvania Bluestone. In the bottom left hand corner is a reclaimed sliding barn door that leads to the laundry room, made in a patchwork pattern by local artist, Rob Payne.
Photography by Marie-Dominique Verdier
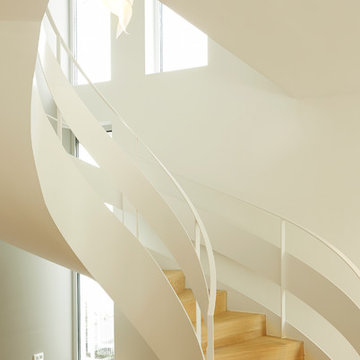
На фото: большая изогнутая деревянная лестница в современном стиле с деревянными ступенями с
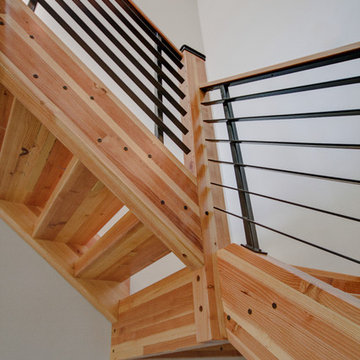
Here we have a contemporary home in Monterey Heights that is perfect for entertaining on the main and lower level. The vaulted ceilings on the main floor offer space and that open feeling floor plan. Skylights and large windows are offered for natural light throughout the house. The cedar insets on the exterior and the concrete walls are touches we hope you don't miss. As always we put care into our Signature Stair System; floating wood treads with a wrought iron railing detail.
Photography: Nazim Nice
Деревянная лестница – фото дизайна интерьера
11
