Деревянная лестница – фото дизайна интерьера
Сортировать:
Бюджет
Сортировать:Популярное за сегодня
121 - 140 из 44 585 фото
1 из 5
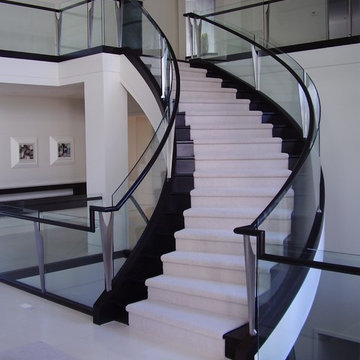
Roes Stair Company
На фото: изогнутая деревянная лестница среднего размера в стиле модернизм с деревянными ступенями
На фото: изогнутая деревянная лестница среднего размера в стиле модернизм с деревянными ступенями
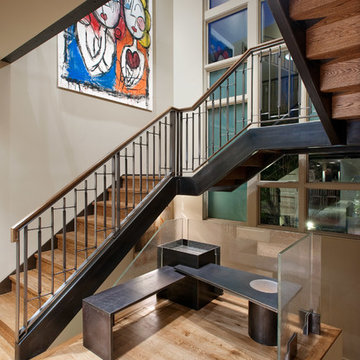
Стильный дизайн: деревянная лестница в современном стиле с деревянными ступенями и металлическими перилами - последний тренд
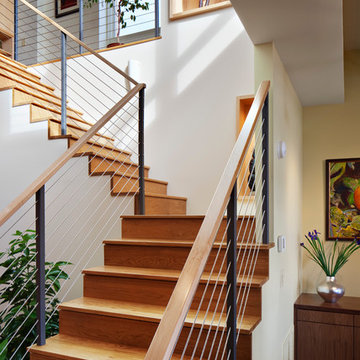
Mark Herboth
Источник вдохновения для домашнего уюта: деревянная лестница в современном стиле с деревянными ступенями и перилами из тросов
Источник вдохновения для домашнего уюта: деревянная лестница в современном стиле с деревянными ступенями и перилами из тросов
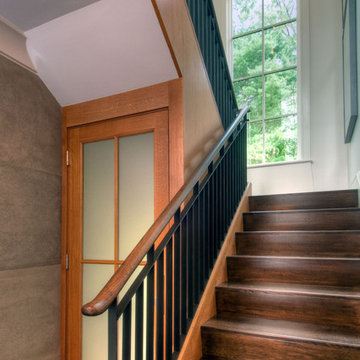
Interior Stairs; Photo Credit Ethan Gordon
На фото: п-образная деревянная лестница в восточном стиле с деревянными ступенями и металлическими перилами
На фото: п-образная деревянная лестница в восточном стиле с деревянными ступенями и металлическими перилами
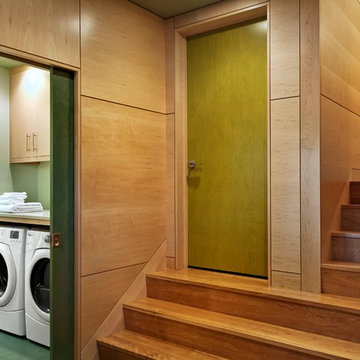
Rob Karosis Photography
www.robkarosis.com
Свежая идея для дизайна: деревянная лестница в современном стиле с деревянными ступенями - отличное фото интерьера
Свежая идея для дизайна: деревянная лестница в современном стиле с деревянными ступенями - отличное фото интерьера
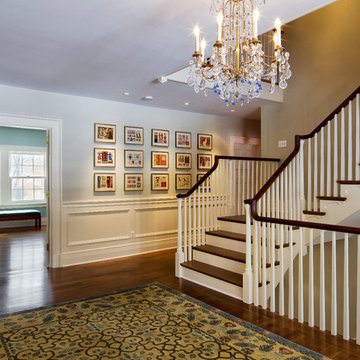
Second floor hall with panted newel posts and balusters, oak flooring and stair treads, mahogany handrail.
Pete Weigley
Источник вдохновения для домашнего уюта: огромная п-образная деревянная лестница в классическом стиле с деревянными ступенями и деревянными перилами
Источник вдохновения для домашнего уюта: огромная п-образная деревянная лестница в классическом стиле с деревянными ступенями и деревянными перилами
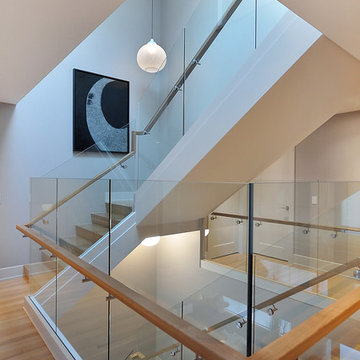
Стильный дизайн: деревянная лестница в стиле модернизм с деревянными ступенями и стеклянными перилами - последний тренд
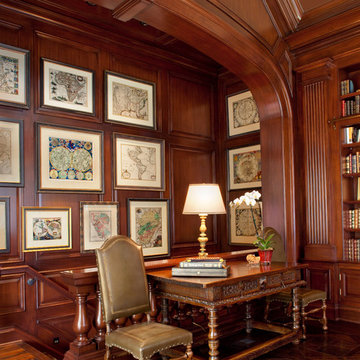
A classic library is adorned in head-to-toe mahogany wood with a showstopping marble fireplace as the accent piece. Tailored furniture and traditional lighting merge today's trends with timeless design. The high-vaulted 18' ceiling opens up the space, creating a feeling of openness and prevents the rich woods from feeling too heavy. We displayed our client's world map collection in a gallery-style manner for extra intrigue and sophistication.

Пример оригинального дизайна: деревянная лестница в современном стиле с деревянными ступенями и перилами из тросов

Conceived as a remodel and addition, the final design iteration for this home is uniquely multifaceted. Structural considerations required a more extensive tear down, however the clients wanted the entire remodel design kept intact, essentially recreating much of the existing home. The overall floor plan design centers on maximizing the views, while extensive glazing is carefully placed to frame and enhance them. The residence opens up to the outdoor living and views from multiple spaces and visually connects interior spaces in the inner court. The client, who also specializes in residential interiors, had a vision of ‘transitional’ style for the home, marrying clean and contemporary elements with touches of antique charm. Energy efficient materials along with reclaimed architectural wood details were seamlessly integrated, adding sustainable design elements to this transitional design. The architect and client collaboration strived to achieve modern, clean spaces playfully interjecting rustic elements throughout the home.
Greenbelt Homes
Glynis Wood Interiors
Photography by Bryant Hill
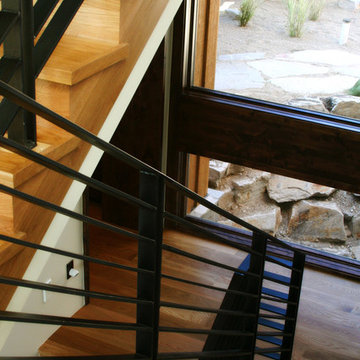
Свежая идея для дизайна: большая п-образная деревянная лестница в современном стиле с деревянными ступенями - отличное фото интерьера
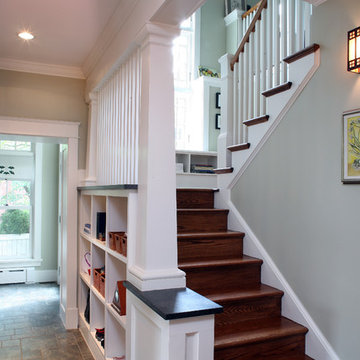
На фото: п-образная деревянная лестница среднего размера в стиле кантри с деревянными ступенями, деревянными перилами и кладовкой или шкафом под ней
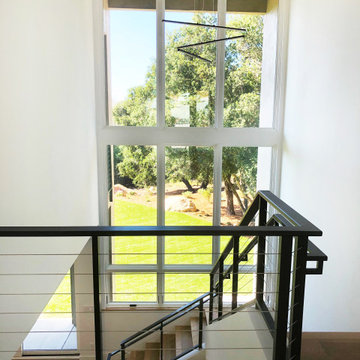
Modern hand-rails of black metal and cable for this dramatic staircase.
Источник вдохновения для домашнего уюта: угловая деревянная лестница в современном стиле с деревянными ступенями и металлическими перилами
Источник вдохновения для домашнего уюта: угловая деревянная лестница в современном стиле с деревянными ступенями и металлическими перилами
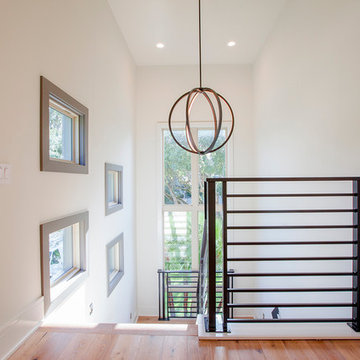
Tiffany Findley
На фото: огромная п-образная деревянная лестница в современном стиле с деревянными ступенями
На фото: огромная п-образная деревянная лестница в современном стиле с деревянными ступенями
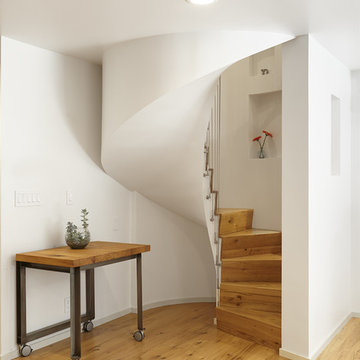
The smooth plaster underside of the spiral stair unfurls from the ceiling in the rounded corner of the living room. The floor, stair treads, and satellite table are reclaimed white oak.
Photo copyright Timothy Bell

Timeless gray and white striped flatwoven stair runner to compliment the wrought iron stair railing.
Regan took advantage of this usable space by adding a custom entryway cabinet, a landing vignette in the foyer and a secondary office nook at the top of the stairs.
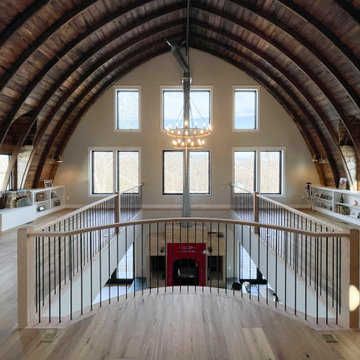
Special care was taken by Century Stair Company to build the architect's and owner's vision of a craftsman style three-level staircase in a bright and airy floor plan with soaring 19'curved/cathedral ceilings and exposed beams. The stairs furnished the rustic living space with warm oak rails and modern vertical black/satin balusters. Century built a freestanding stair and landing between the second and third level to adapt and to maintain the home's livability and comfort. CSC 1976-2023 © Century Stair Company ® All rights reserved.

With views out to sea, ocean breezes, and an east-facing aspect, our challenge was to create 2 light-filled homes which will be comfortable through the year. The form of the design has been carefully considered to compliment the surroundings in shape, scale and form, with an understated contemporary appearance. Skillion roofs and raked ceilings, along with large expanses of northern glass and light-well stairs draw light into each unit and encourage cross ventilation. Each home embraces the views from upper floor living areas and decks, with feature green roof gardens adding colour and texture to the street frontage as well as providing privacy and shade. Family living areas open onto lush and shaded garden courtyards at ground level for easy-care family beach living. Materials selection for longevity and beauty include weatherboard, corten steel and hardwood, creating a timeless 'beach-vibe'.

На фото: п-образная деревянная лестница среднего размера в современном стиле с деревянными ступенями и деревянными перилами с
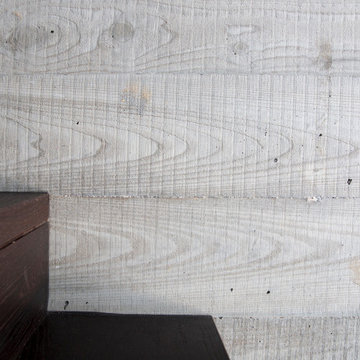
Open stair has simple wood treads and risers against a poured-in-place board-formed concrete wall.
Пример оригинального дизайна: угловая деревянная лестница среднего размера в стиле модернизм с деревянными ступенями и металлическими перилами
Пример оригинального дизайна: угловая деревянная лестница среднего размера в стиле модернизм с деревянными ступенями и металлическими перилами
Деревянная лестница – фото дизайна интерьера
7