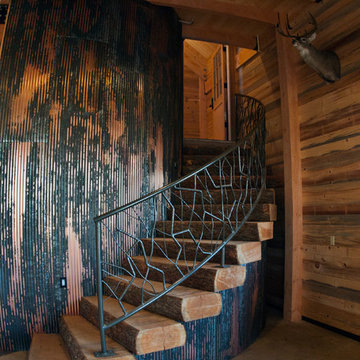Деревянная лестница – фото дизайна интерьера
Сортировать:
Бюджет
Сортировать:Популярное за сегодня
221 - 240 из 44 595 фото
1 из 5
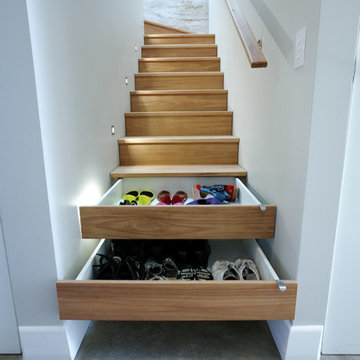
Blackbutt timber stair with concealed drawer storage under. Self closing drawers
Источник вдохновения для домашнего уюта: маленькая угловая деревянная лестница в современном стиле с деревянными ступенями и кладовкой или шкафом под ней для на участке и в саду
Источник вдохновения для домашнего уюта: маленькая угловая деревянная лестница в современном стиле с деревянными ступенями и кладовкой или шкафом под ней для на участке и в саду
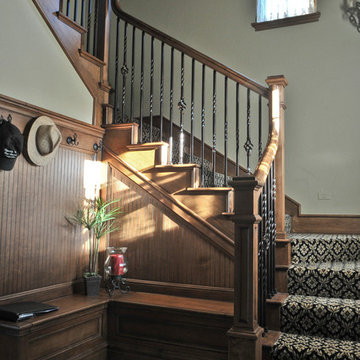
This secondary staircase and mud area highlighted with wool carpet by Kane. The bench seating is lined with stained bead board creating a warm entrance from the carriage house.
Photoographer: Russel Abraham
Architect: Swatt Miers
Источник вдохновения для домашнего уюта: п-образная деревянная лестница в стиле модернизм с деревянными ступенями и стеклянными перилами
Источник вдохновения для домашнего уюта: п-образная деревянная лестница в стиле модернизм с деревянными ступенями и стеклянными перилами
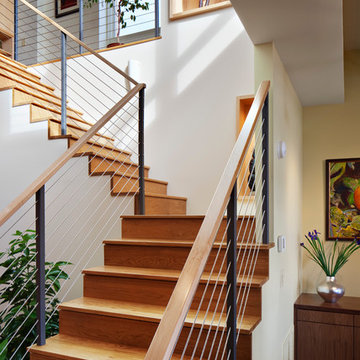
Mark Herboth
Источник вдохновения для домашнего уюта: деревянная лестница в современном стиле с деревянными ступенями и перилами из тросов
Источник вдохновения для домашнего уюта: деревянная лестница в современном стиле с деревянными ступенями и перилами из тросов
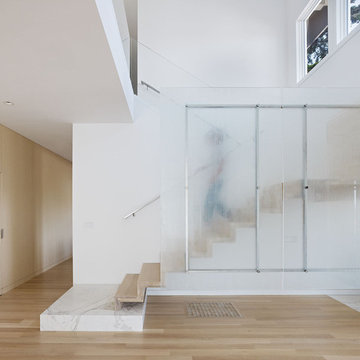
Mark Horton Architecture l CITTA Stuctural Engineer l Bruce Damonte Photography
Пример оригинального дизайна: деревянная лестница на больцах в стиле модернизм с деревянными ступенями и стеклянными перилами
Пример оригинального дизайна: деревянная лестница на больцах в стиле модернизм с деревянными ступенями и стеклянными перилами

the stair was moved from the front of the loft to the living room to make room for a new nursery upstairs. the stair has oak treads with glass and blackened steel rails. the top three treads of the stair cantilever over the wall. the wall separating the kitchen from the living room was removed creating an open kitchen. the apartment has beautiful exposed cast iron columns original to the buildings 19th century structure.

Conceived as a remodel and addition, the final design iteration for this home is uniquely multifaceted. Structural considerations required a more extensive tear down, however the clients wanted the entire remodel design kept intact, essentially recreating much of the existing home. The overall floor plan design centers on maximizing the views, while extensive glazing is carefully placed to frame and enhance them. The residence opens up to the outdoor living and views from multiple spaces and visually connects interior spaces in the inner court. The client, who also specializes in residential interiors, had a vision of ‘transitional’ style for the home, marrying clean and contemporary elements with touches of antique charm. Energy efficient materials along with reclaimed architectural wood details were seamlessly integrated, adding sustainable design elements to this transitional design. The architect and client collaboration strived to achieve modern, clean spaces playfully interjecting rustic elements throughout the home.
Greenbelt Homes
Glynis Wood Interiors
Photography by Bryant Hill
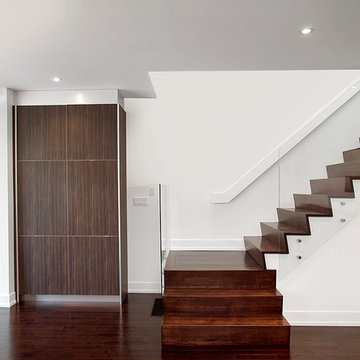
Designed by Modus Architects
Источник вдохновения для домашнего уюта: деревянная лестница в стиле модернизм с деревянными ступенями и стеклянными перилами
Источник вдохновения для домашнего уюта: деревянная лестница в стиле модернизм с деревянными ступенями и стеклянными перилами
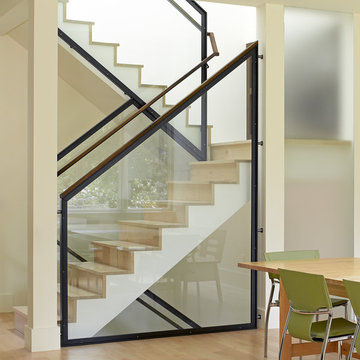
This project aims to be the first residence in San Francisco that is completely self-powering and carbon neutral. The architecture has been developed in conjunction with the mechanical systems and landscape design, each influencing the other to arrive at an integrated solution. Working from the historic façade, the design preserves the traditional formal parlors transitioning to an open plan at the central stairwell which defines the distinction between eras. The new floor plates act as passive solar collectors and radiant tubing redistributes collected warmth to the original, North facing portions of the house. Careful consideration has been given to the envelope design in order to reduce the overall space conditioning needs, retrofitting the old and maximizing insulation in the new.
Photographer Ken Gutmaker
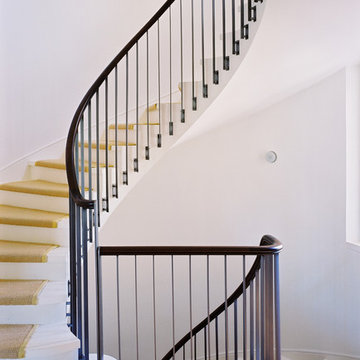
Tim Griffith
Источник вдохновения для домашнего уюта: большая изогнутая деревянная лестница в стиле модернизм с ступенями с ковровым покрытием
Источник вдохновения для домашнего уюта: большая изогнутая деревянная лестница в стиле модернизм с ступенями с ковровым покрытием
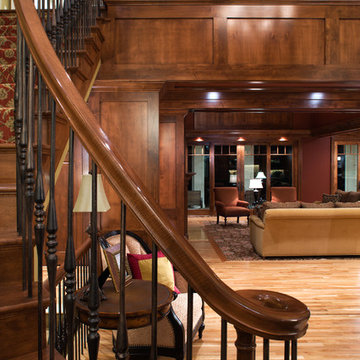
A recently completed home by John Kraemer & Sons on Lake Minnetonka's Wayzata Bay.
Photography: Landmark Photography
На фото: деревянная лестница в морском стиле с деревянными ступенями и перилами из смешанных материалов с
На фото: деревянная лестница в морском стиле с деревянными ступенями и перилами из смешанных материалов с
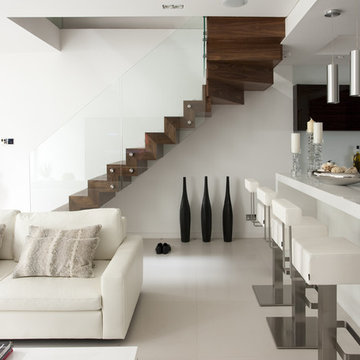
Свежая идея для дизайна: деревянная лестница на больцах в стиле модернизм с деревянными ступенями и стеклянными перилами - отличное фото интерьера
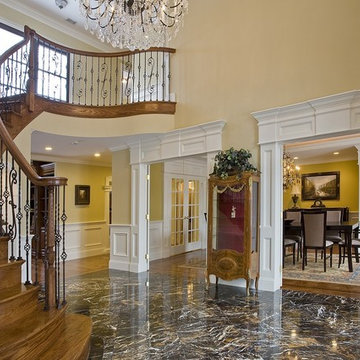
Свежая идея для дизайна: изогнутая деревянная лестница в классическом стиле с деревянными ступенями и перилами из смешанных материалов - отличное фото интерьера

Идея дизайна: маленькая прямая деревянная лестница в скандинавском стиле с деревянными ступенями, деревянными перилами и стенами из вагонки для на участке и в саду
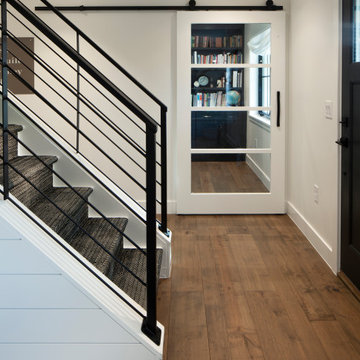
Пример оригинального дизайна: прямая деревянная лестница в стиле кантри с ступенями с ковровым покрытием, металлическими перилами и стенами из вагонки
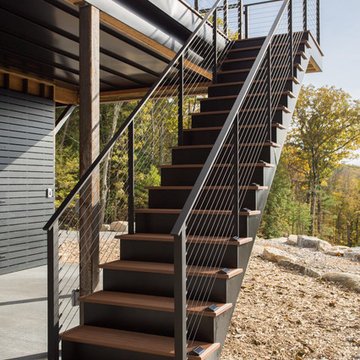
Exterior deck railing with black cable and fittings.
Railing by Keuka Studios www.keuka-studios.com
photography by Dave Noonan
На фото: большая прямая деревянная лестница в стиле рустика с деревянными ступенями и перилами из тросов
На фото: большая прямая деревянная лестница в стиле рустика с деревянными ступенями и перилами из тросов

MP.
Пример оригинального дизайна: п-образная деревянная лестница среднего размера в стиле лофт с деревянными ступенями и перилами из тросов
Пример оригинального дизайна: п-образная деревянная лестница среднего размера в стиле лофт с деревянными ступенями и перилами из тросов
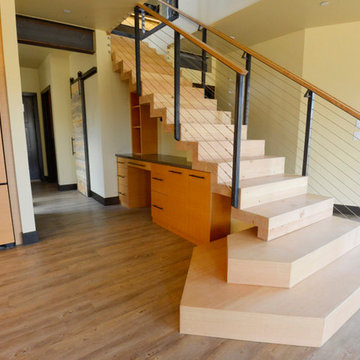
Luxury Vinyl Plank Flooring paired wit a Modern Stair Rail System, Under stair desk, Karnadean Flooring
Стильный дизайн: большая прямая деревянная лестница в стиле модернизм с деревянными ступенями и перилами из тросов - последний тренд
Стильный дизайн: большая прямая деревянная лестница в стиле модернизм с деревянными ступенями и перилами из тросов - последний тренд
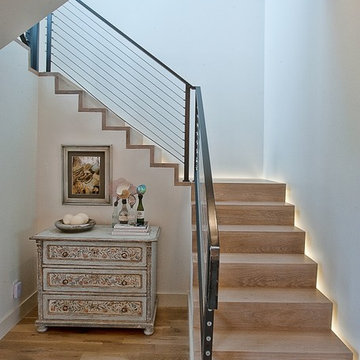
Источник вдохновения для домашнего уюта: деревянная лестница в стиле неоклассика (современная классика) с деревянными ступенями и кладовкой или шкафом под ней
Деревянная лестница – фото дизайна интерьера
12
