Деревянная лестница – фото дизайна интерьера
Сортировать:
Бюджет
Сортировать:Популярное за сегодня
141 - 160 из 44 595 фото
1 из 5
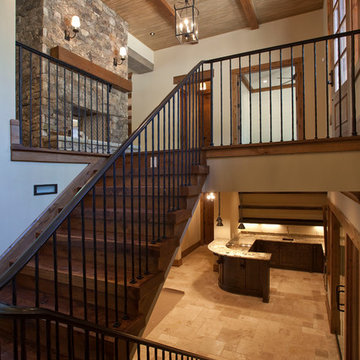
Entry and Stairs -
Wrought iron stair railings with solid walnut treads
Источник вдохновения для домашнего уюта: п-образная деревянная лестница среднего размера в стиле рустика с деревянными ступенями и металлическими перилами
Источник вдохновения для домашнего уюта: п-образная деревянная лестница среднего размера в стиле рустика с деревянными ступенями и металлическими перилами
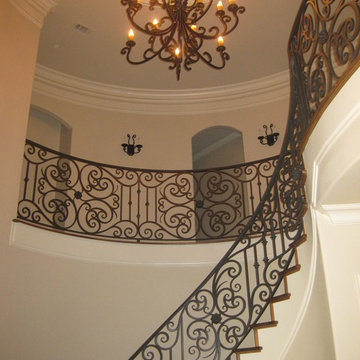
DeCavitte Properties, Southlake, TX
На фото: большая изогнутая деревянная лестница в классическом стиле с деревянными ступенями с
На фото: большая изогнутая деревянная лестница в классическом стиле с деревянными ступенями с

the stair was moved from the front of the loft to the living room to make room for a new nursery upstairs. the stair has oak treads with glass and blackened steel rails. the top three treads of the stair cantilever over the wall. the wall separating the kitchen from the living room was removed creating an open kitchen. the apartment has beautiful exposed cast iron columns original to the buildings 19th century structure.
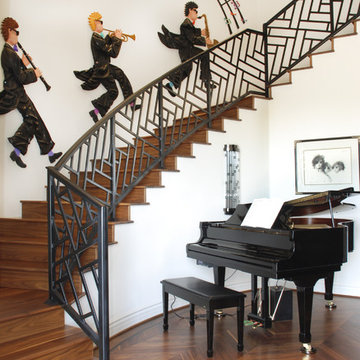
http://www.facebook.com/GrizzlyIron
На фото: изогнутая деревянная лестница в современном стиле с деревянными ступенями
На фото: изогнутая деревянная лестница в современном стиле с деревянными ступенями

A trio of bookcases line up against the stair wall. Each one pulls out on rollers to reveal added shelving.
Use the space under the stair for storage. Pantry style pull out shelving allows access behind standard depth bookcases.
Staging by Karen Salveson, Miss Conception Design
Photography by Peter Fox Photography
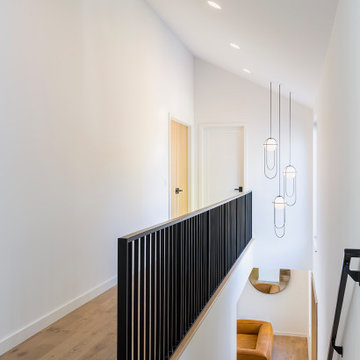
A Scandinavian Minimalist staircase in this Shorewood, Minnesota home features a simple black metal guardrail, muted finish palette, varying height pendants over the entryway below, and vaulted ceilings.
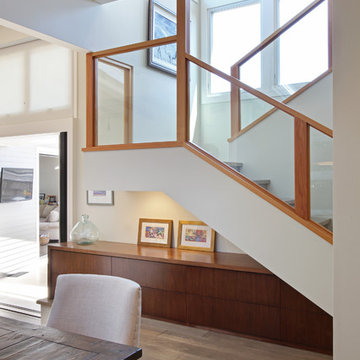
Photography by Aidin Mariscal
На фото: п-образная деревянная лестница среднего размера в стиле ретро с деревянными ступенями и стеклянными перилами с
На фото: п-образная деревянная лестница среднего размера в стиле ретро с деревянными ступенями и стеклянными перилами с
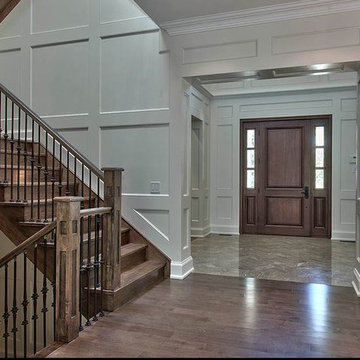
Источник вдохновения для домашнего уюта: прямая деревянная лестница среднего размера в стиле неоклассика (современная классика) с деревянными ступенями
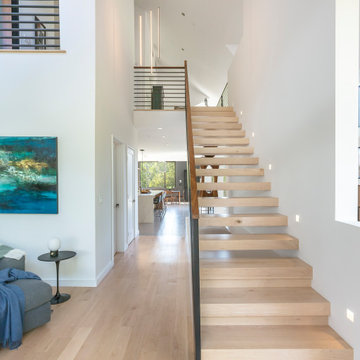
На фото: деревянная лестница на больцах в стиле модернизм с деревянными ступенями и металлическими перилами

Идея дизайна: деревянная лестница в стиле неоклассика (современная классика) с деревянными ступенями и перилами из смешанных материалов
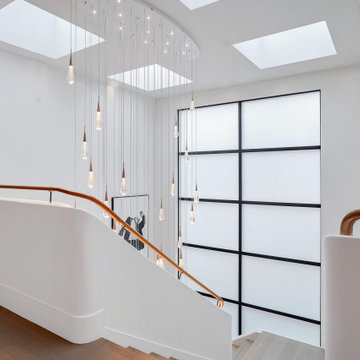
A modern staircase that is both curved and u-shaped, with fluidly floating wood stair railing. Cascading glass teardrop chandelier hangs from the to of the 3rd floor down to the Basement.

Стильный дизайн: п-образная деревянная лестница среднего размера в стиле ретро с деревянными ступенями, деревянными перилами и деревянными стенами - последний тренд
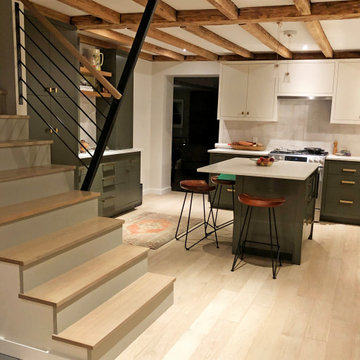
"Great product. High quality at a very good price." Claire
Пример оригинального дизайна: прямая деревянная лестница среднего размера в стиле модернизм с деревянными ступенями и металлическими перилами
Пример оригинального дизайна: прямая деревянная лестница среднего размера в стиле модернизм с деревянными ступенями и металлическими перилами
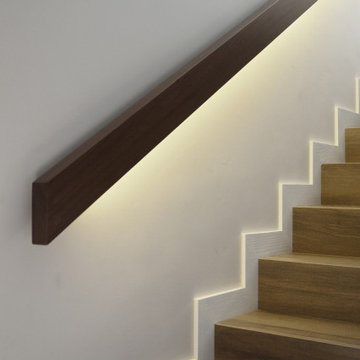
La iluminación de la escalera se resuelve de manera indirecta mediante un pasamanos con iluminación integrada.
Пример оригинального дизайна: прямая деревянная лестница среднего размера в стиле модернизм с деревянными ступенями и деревянными перилами
Пример оригинального дизайна: прямая деревянная лестница среднего размера в стиле модернизм с деревянными ступенями и деревянными перилами
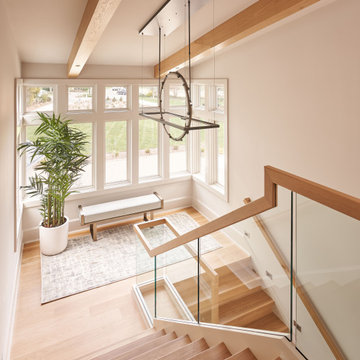
Свежая идея для дизайна: п-образная деревянная лестница в стиле неоклассика (современная классика) с деревянными ступенями и стеклянными перилами - отличное фото интерьера
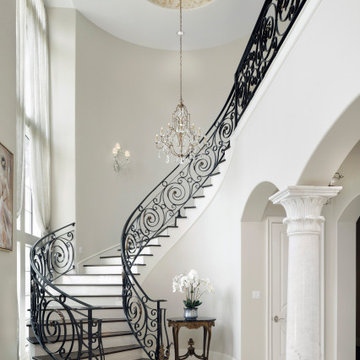
Пример оригинального дизайна: большая изогнутая деревянная лестница с деревянными ступенями и металлическими перилами
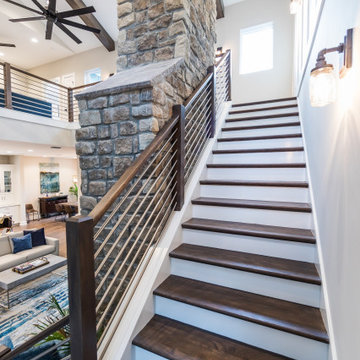
DreamDesign®25, Springmoor House, is a modern rustic farmhouse and courtyard-style home. A semi-detached guest suite (which can also be used as a studio, office, pool house or other function) with separate entrance is the front of the house adjacent to a gated entry. In the courtyard, a pool and spa create a private retreat. The main house is approximately 2500 SF and includes four bedrooms and 2 1/2 baths. The design centerpiece is the two-story great room with asymmetrical stone fireplace and wrap-around staircase and balcony. A modern open-concept kitchen with large island and Thermador appliances is open to both great and dining rooms. The first-floor master suite is serene and modern with vaulted ceilings, floating vanity and open shower.

Свежая идея для дизайна: прямая деревянная лестница среднего размера в стиле модернизм с деревянными ступенями и стеклянными перилами - отличное фото интерьера
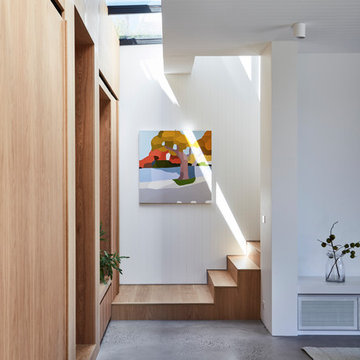
Glenn Hester Photography
Lauren Egan Design (Styling)
Идея дизайна: прямая деревянная лестница в современном стиле с деревянными ступенями
Идея дизайна: прямая деревянная лестница в современном стиле с деревянными ступенями
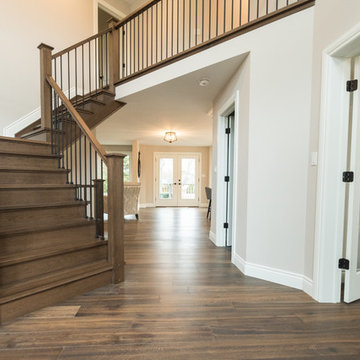
На фото: угловая деревянная лестница среднего размера в стиле неоклассика (современная классика) с деревянными ступенями и деревянными перилами
Деревянная лестница – фото дизайна интерьера
8