Большой коридор с зелеными стенами – фото дизайна интерьера
Сортировать:
Бюджет
Сортировать:Популярное за сегодня
101 - 120 из 244 фото
1 из 3
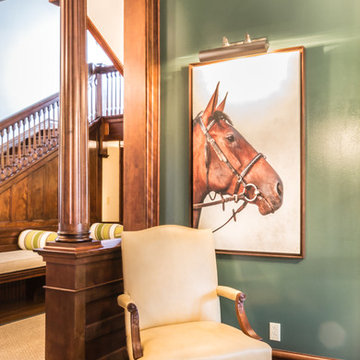
Studio Home Interiors / Columbia, MO
Стильный дизайн: большой коридор в классическом стиле с зелеными стенами и паркетным полом среднего тона - последний тренд
Стильный дизайн: большой коридор в классическом стиле с зелеными стенами и паркетным полом среднего тона - последний тренд
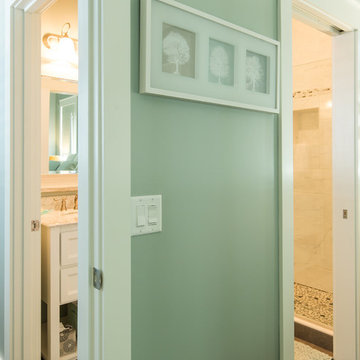
На фото: большой коридор в морском стиле с зелеными стенами и темным паркетным полом
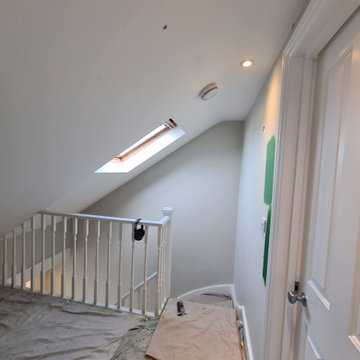
What an amazing day happen to me today !!
Just #wow ..
To make even better this is one of future wall finished on #starircase and more #decorating will be done to this amazing hallway - specially #groundfloor and #1stfloor
.
I am thrilled how those line came and what a amazing #color
..
Would you like to add future wall to your #hallway ? What colours would you do ?
.
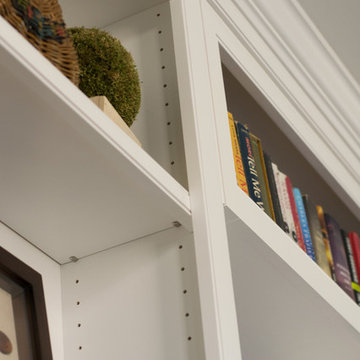
Ruth Kauffman
Стильный дизайн: большой коридор в классическом стиле с зелеными стенами - последний тренд
Стильный дизайн: большой коридор в классическом стиле с зелеными стенами - последний тренд
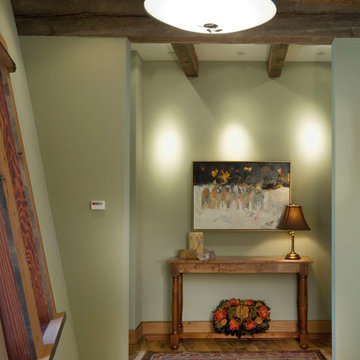
Стильный дизайн: большой коридор в современном стиле с зелеными стенами и паркетным полом среднего тона - последний тренд
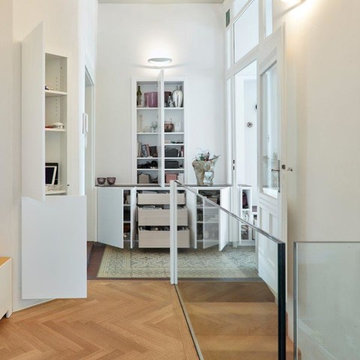
Идея дизайна: большой коридор в современном стиле с зелеными стенами и светлым паркетным полом
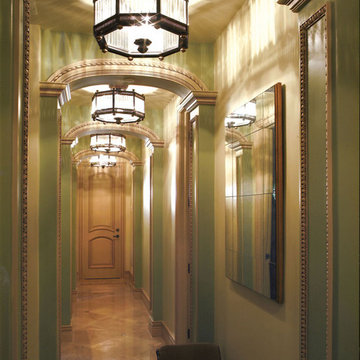
Transitional Ceiling Lighting
На фото: большой коридор в стиле неоклассика (современная классика) с зелеными стенами и полом из травертина с
На фото: большой коридор в стиле неоклассика (современная классика) с зелеными стенами и полом из травертина с
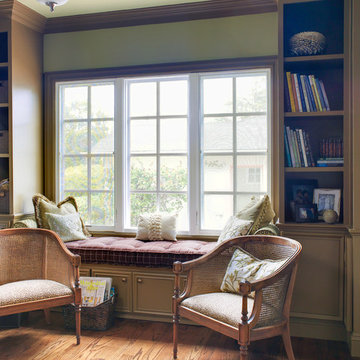
На фото: большой коридор в классическом стиле с зелеными стенами и паркетным полом среднего тона с
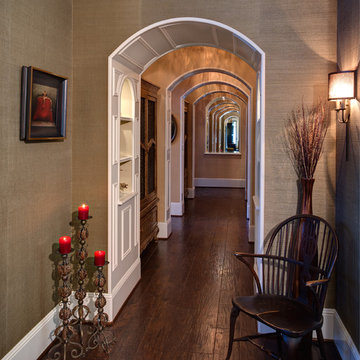
Please visit my website directly by copying and pasting this link directly into your browser: http://www.berensinteriors.com/ to learn more about this project and how we may work together!
Wondrous arches that give the illusion of an unlimited perspective. This architectural design element takes an otherwise boring hallway to a completely different dimension. Robert Naik Photography.
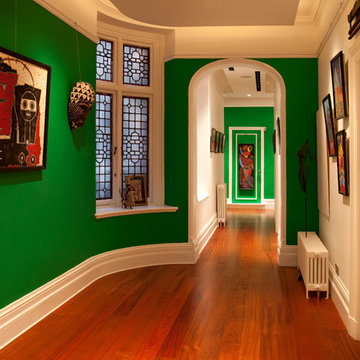
Art filled hallway entrance to this vibrant flat. Stephen Perry
Источник вдохновения для домашнего уюта: большой коридор в стиле фьюжн с зелеными стенами и паркетным полом среднего тона
Источник вдохновения для домашнего уюта: большой коридор в стиле фьюжн с зелеными стенами и паркетным полом среднего тона
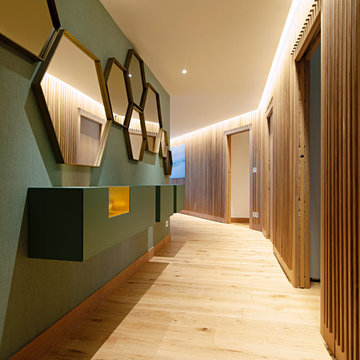
Un recibidor a la altura
Свежая идея для дизайна: большой коридор с зелеными стенами и светлым паркетным полом - отличное фото интерьера
Свежая идея для дизайна: большой коридор с зелеными стенами и светлым паркетным полом - отличное фото интерьера
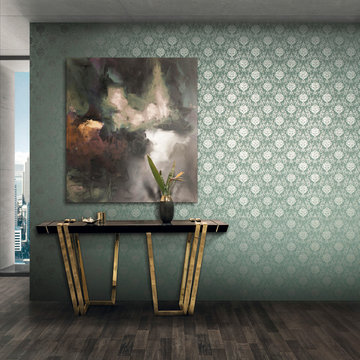
collection Gala | Omexco
Идея дизайна: большой коридор в стиле неоклассика (современная классика) с зелеными стенами, темным паркетным полом и коричневым полом
Идея дизайна: большой коридор в стиле неоклассика (современная классика) с зелеными стенами, темным паркетным полом и коричневым полом
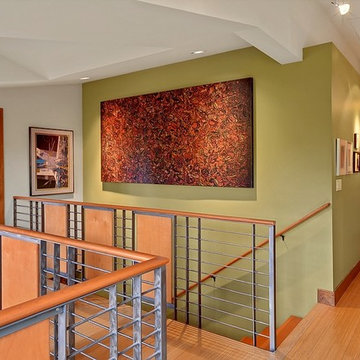
Пример оригинального дизайна: большой коридор в современном стиле с зелеными стенами и полом из бамбука
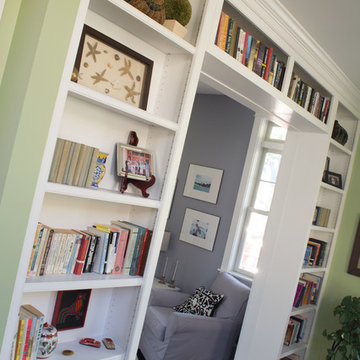
Ruth Kauffman
Идея дизайна: большой коридор в классическом стиле с зелеными стенами
Идея дизайна: большой коридор в классическом стиле с зелеными стенами
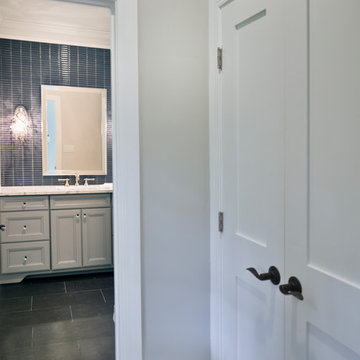
A family in McLean VA decided to remodel two levels of their home.
There was wasted floor space and disconnections throughout the living room and dining room area. The family room was very small and had a closet as washer and dryer closet. Two walls separating kitchen from adjacent dining room and family room.
After several design meetings, the final blue print went into construction phase, gutting entire kitchen, family room, laundry room, open balcony.
We built a seamless main level floor. The laundry room was relocated and we built a new space on the second floor for their convenience.
The family room was expanded into the laundry room space, the kitchen expanded its wing into the adjacent family room and dining room, with a large middle Island that made it all stand tall.
The use of extended lighting throughout the two levels has made this project brighter than ever. A walk -in pantry with pocket doors was added in hallway. We deleted two structure columns by the way of using large span beams, opening up the space. The open foyer was floored in and expanded the dining room over it.
All new porcelain tile was installed in main level, a floor to ceiling fireplace(two story brick fireplace) was faced with highly decorative stone.
The second floor was open to the two story living room, we replaced all handrails and spindles with Rod iron and stained handrails to match new floors. A new butler area with under cabinet beverage center was added in the living room area.
The den was torn up and given stain grade paneling and molding to give a deep and mysterious look to the new library.
The powder room was gutted, redefined, one doorway to the den was closed up and converted into a vanity space with glass accent background and built in niche.
Upscale appliances and decorative mosaic back splash, fancy lighting fixtures and farm sink are all signature marks of the kitchen remodel portion of this amazing project.
I don't think there is only one thing to define the interior remodeling of this revamped home, the transformation has been so grand.
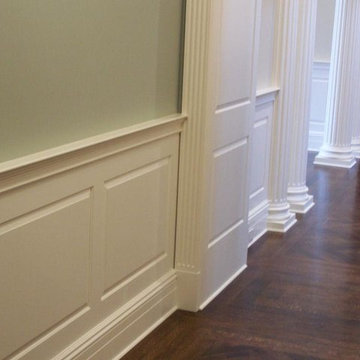
Источник вдохновения для домашнего уюта: большой коридор с зелеными стенами и темным паркетным полом
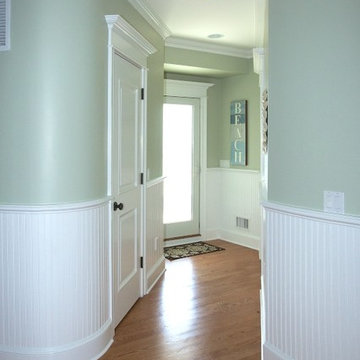
This home is full of amazing spaces. Take this hallway for example. Rarely do you see such a pleasing and tranquil setting. And it's only the hall. It takes an experienced eye to create this well made, unique walkway.
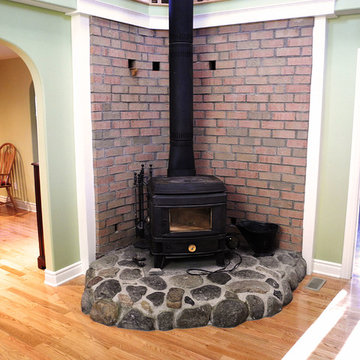
На фото: большой коридор в стиле модернизм с зелеными стенами и паркетным полом среднего тона с
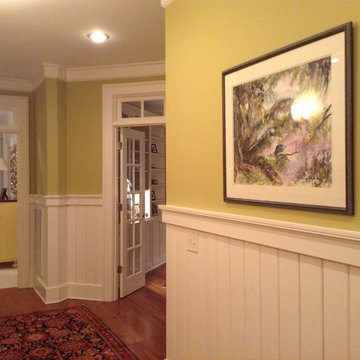
Свежая идея для дизайна: большой коридор в классическом стиле с зелеными стенами и паркетным полом среднего тона - отличное фото интерьера
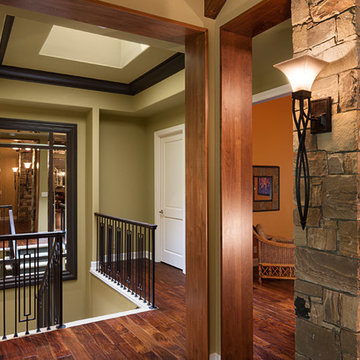
Свежая идея для дизайна: большой коридор с зелеными стенами и темным паркетным полом - отличное фото интерьера
Большой коридор с зелеными стенами – фото дизайна интерьера
6