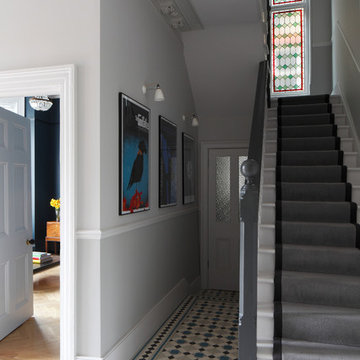Большой коридор с зелеными стенами – фото дизайна интерьера
Сортировать:
Бюджет
Сортировать:Популярное за сегодня
21 - 40 из 244 фото
1 из 3
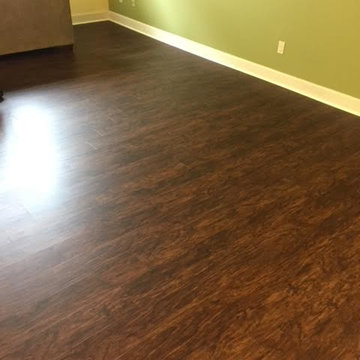
На фото: большой коридор в классическом стиле с зелеными стенами, полом из винила и коричневым полом с
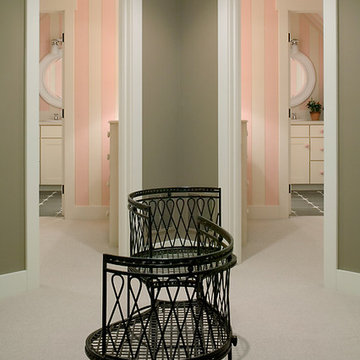
Packed with cottage attributes, Sunset View features an open floor plan without sacrificing intimate spaces. Detailed design elements and updated amenities add both warmth and character to this multi-seasonal, multi-level Shingle-style-inspired home. Columns, beams, half-walls and built-ins throughout add a sense of Old World craftsmanship. Opening to the kitchen and a double-sided fireplace, the dining room features a lounge area and a curved booth that seats up to eight at a time. When space is needed for a larger crowd, furniture in the sitting area can be traded for an expanded table and more chairs. On the other side of the fireplace, expansive lake views are the highlight of the hearth room, which features drop down steps for even more beautiful vistas. An unusual stair tower connects the home’s five levels. While spacious, each room was designed for maximum living in minimum space.
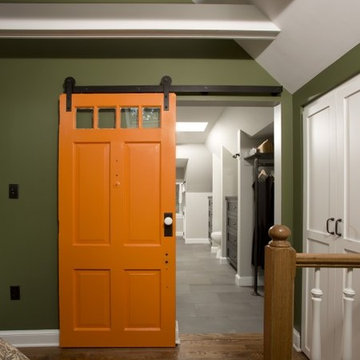
Four Brothers LLC
Пример оригинального дизайна: большой коридор в стиле лофт с зелеными стенами, паркетным полом среднего тона и коричневым полом
Пример оригинального дизайна: большой коридор в стиле лофт с зелеными стенами, паркетным полом среднего тона и коричневым полом
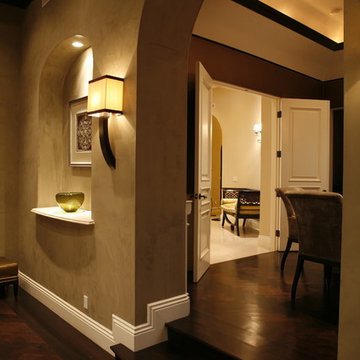
Свежая идея для дизайна: большой коридор в классическом стиле с зелеными стенами и темным паркетным полом - отличное фото интерьера
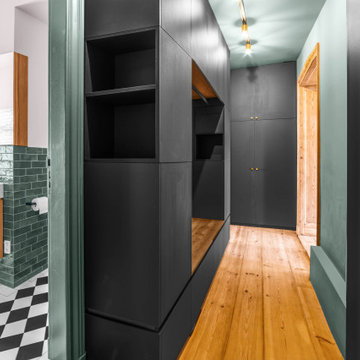
Viel Stauraum in Einbaumöbel. Möbelfronten aus grünem Linoleum, Messing Griffe, integrierte Schiebtür im Möbel, Holzakzente
Стильный дизайн: большой, узкий коридор в современном стиле с зелеными стенами и светлым паркетным полом - последний тренд
Стильный дизайн: большой, узкий коридор в современном стиле с зелеными стенами и светлым паркетным полом - последний тренд
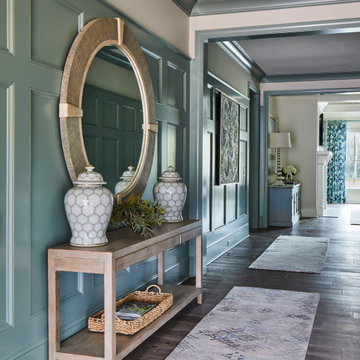
A view from the foyer down the hall into the family room beyond. Hannah, at J.Banks Design, and the homeowner choose to be daring with their color selection. A striking, yet tranquil color, which sets overall tone for the home.
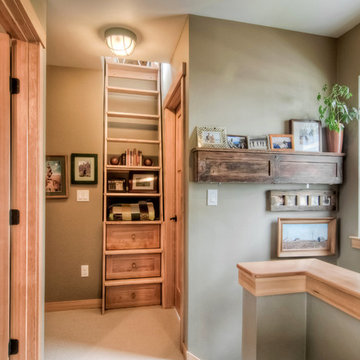
Hallway at top of stairway with custom maple carpentry and cream carpeting. Custom maple ladder with built-in storage shelves leads to upper loft
MIllworks is an 8 home co-housing sustainable community in Bellingham, WA. Each home within Millworks was custom designed and crafted to meet the needs and desires of the homeowners with a focus on sustainability, energy efficiency, utilizing passive solar gain, and minimizing impact.
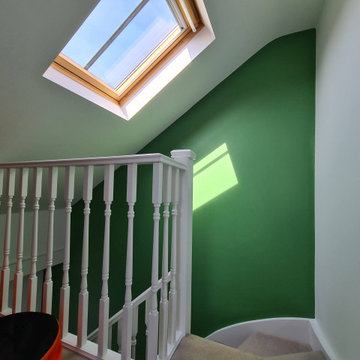
What an amazing day happen to me today !!
Just #wow ..
To make even better this is one of future wall finished on #starircase and more #decorating will be done to this amazing hallway - specially #groundfloor and #1stfloor
.
I am thrilled how those line came and what a amazing #color
..
Would you like to add future wall to your #hallway ? What colours would you do ?
.
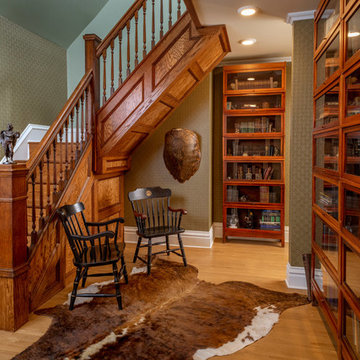
Rick Lee Photo
На фото: большой коридор в классическом стиле с зелеными стенами, светлым паркетным полом и коричневым полом с
На фото: большой коридор в классическом стиле с зелеными стенами, светлым паркетным полом и коричневым полом с
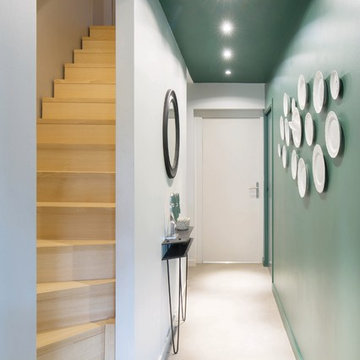
Photos : Emmanuel Daix.
Agencement d'une ancienne grange en habitation contemporaine.
Agence L'ART DU PLAN
На фото: большой коридор в современном стиле с зелеными стенами, бетонным полом и серым полом с
На фото: большой коридор в современном стиле с зелеными стенами, бетонным полом и серым полом с
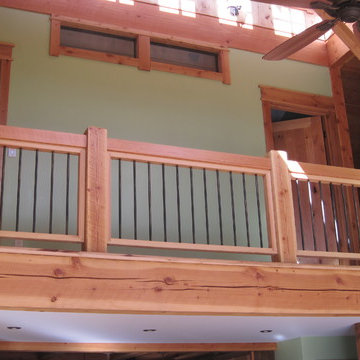
View from living room of upper level bridge and clerestory windows in light monitor above bridge. Fir Beams and railings with steel ballusters. High windows in wall between doors provide natural light to bathroom

The "art gallery" main floor hallway leads from the public spaces (kitchen, dining and living) to the Master Bedroom (main floor) and the 2nd floor bedrooms. Aside from all of the windows, radiant floor heating allows the stone tile flooring to give added warmth.
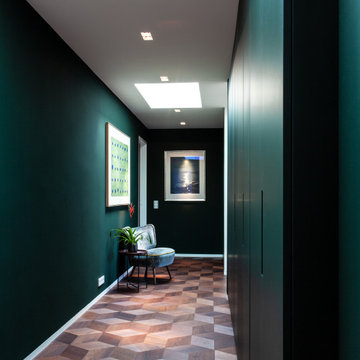
Свежая идея для дизайна: большой коридор в стиле ретро с зелеными стенами, паркетным полом среднего тона, коричневым полом и многоуровневым потолком - отличное фото интерьера
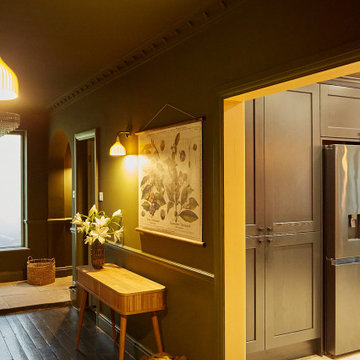
The mix of textures adds dimension and lifts the space
На фото: большой коридор в скандинавском стиле с зелеными стенами с
На фото: большой коридор в скандинавском стиле с зелеными стенами с
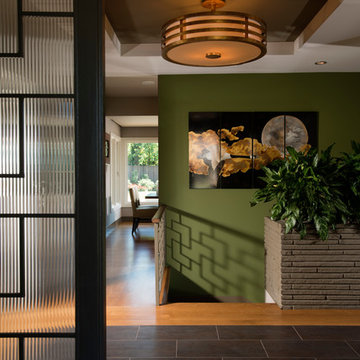
Mert Carpenter Photography
Источник вдохновения для домашнего уюта: большой коридор в современном стиле с зелеными стенами и светлым паркетным полом
Источник вдохновения для домашнего уюта: большой коридор в современном стиле с зелеными стенами и светлым паркетным полом
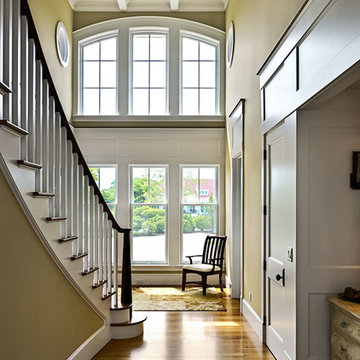
Photo Credit: Rob Karosis
На фото: большой коридор в классическом стиле с зелеными стенами и паркетным полом среднего тона
На фото: большой коридор в классическом стиле с зелеными стенами и паркетным полом среднего тона
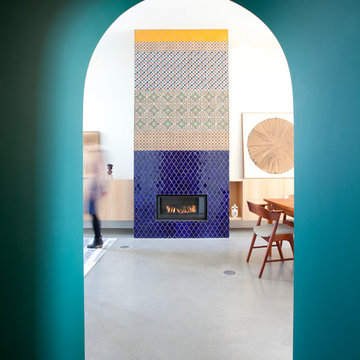
Janis Nicolay
Стильный дизайн: большой коридор в современном стиле с зелеными стенами и бетонным полом - последний тренд
Стильный дизайн: большой коридор в современном стиле с зелеными стенами и бетонным полом - последний тренд
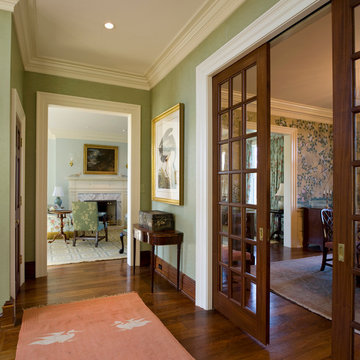
Angle Eye Photography
Пример оригинального дизайна: большой коридор в классическом стиле с зелеными стенами и паркетным полом среднего тона
Пример оригинального дизайна: большой коридор в классическом стиле с зелеными стенами и паркетным полом среднего тона
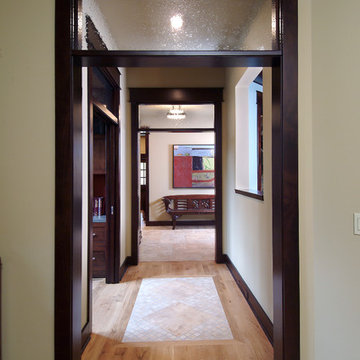
A unique combination of traditional design and an unpretentious, family-friendly floor plan, the Pemberley draws inspiration from European traditions as well as the American landscape. Picturesque rooflines of varying peaks and angles are echoed in the peaked living room with its large fireplace. The main floor includes a family room, large kitchen, dining room, den and master bedroom as well as an inviting screen porch with a built-in range. The upper level features three additional bedrooms, while the lower includes an exercise room, additional family room, sitting room, den, guest bedroom and trophy room.
Большой коридор с зелеными стенами – фото дизайна интерьера
2
