Большой коридор с зелеными стенами – фото дизайна интерьера
Сортировать:
Бюджет
Сортировать:Популярное за сегодня
61 - 80 из 244 фото
1 из 3
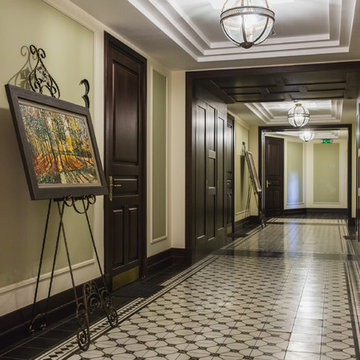
Ольга Шангина
Пример оригинального дизайна: большой коридор в стиле лофт с зелеными стенами и полом из керамической плитки
Пример оригинального дизайна: большой коридор в стиле лофт с зелеными стенами и полом из керамической плитки

Rustic yet refined, this modern country retreat blends old and new in masterful ways, creating a fresh yet timeless experience. The structured, austere exterior gives way to an inviting interior. The palette of subdued greens, sunny yellows, and watery blues draws inspiration from nature. Whether in the upholstery or on the walls, trailing blooms lend a note of softness throughout. The dark teal kitchen receives an injection of light from a thoughtfully-appointed skylight; a dining room with vaulted ceilings and bead board walls add a rustic feel. The wall treatment continues through the main floor to the living room, highlighted by a large and inviting limestone fireplace that gives the relaxed room a note of grandeur. Turquoise subway tiles elevate the laundry room from utilitarian to charming. Flanked by large windows, the home is abound with natural vistas. Antlers, antique framed mirrors and plaid trim accentuates the high ceilings. Hand scraped wood flooring from Schotten & Hansen line the wide corridors and provide the ideal space for lounging.
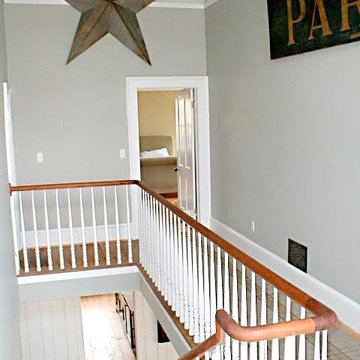
Источник вдохновения для домашнего уюта: большой коридор в классическом стиле с светлым паркетным полом и зелеными стенами
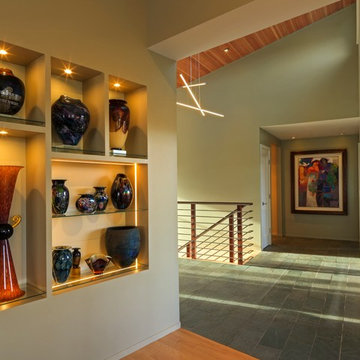
Photography by Susan Teare
Источник вдохновения для домашнего уюта: большой коридор в стиле ретро с зелеными стенами и полом из сланца
Источник вдохновения для домашнего уюта: большой коридор в стиле ретро с зелеными стенами и полом из сланца
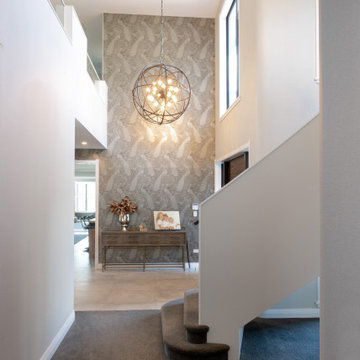
Источник вдохновения для домашнего уюта: большой коридор в современном стиле с зелеными стенами, ковровым покрытием, серым полом и обоями на стенах

Corridoio con vista dell'ingresso. In fondo specchio a tutta parete. Pavimento in parquet rovere naturale posato a spina ungherese.
На фото: большой коридор в современном стиле с зелеными стенами, паркетным полом среднего тона и панелями на стенах с
На фото: большой коридор в современном стиле с зелеными стенами, паркетным полом среднего тона и панелями на стенах с
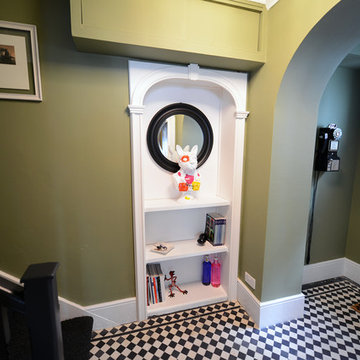
Entering this beautiful property evokes the feeling of plunging head-first into the rabbit hole from "Alice in Wonderland". You are not only entering a house, but a magical space of comfort and style.
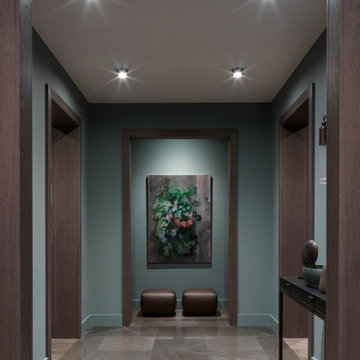
Источник вдохновения для домашнего уюта: большой коридор в современном стиле с зелеными стенами и коричневым полом
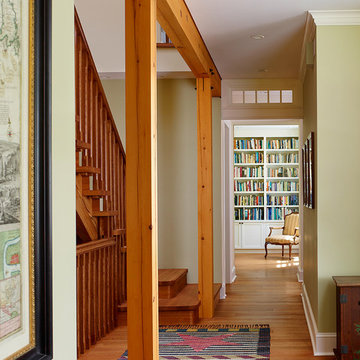
Jeffrey Totaro, Photographer
Идея дизайна: большой коридор в стиле кантри с зелеными стенами и светлым паркетным полом
Идея дизайна: большой коридор в стиле кантри с зелеными стенами и светлым паркетным полом
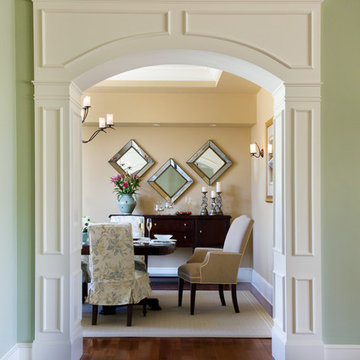
This New England farmhouse style+5,000 square foot new custom home is located at The Pinehills in Plymouth MA.
The design of Talcott Pines recalls the simple architecture of the American farmhouse. The massing of the home was designed to appear as though it was built over time. The center section – the “Big House” - is flanked on one side by a three-car garage (“The Barn”) and on the other side by the master suite (”The Tower”).
The building masses are clad with a series of complementary sidings. The body of the main house is clad in horizontal cedar clapboards. The garage – following in the barn theme - is clad in vertical cedar board-and-batten siding. The master suite “tower” is composed of whitewashed clapboards with mitered corners, for a more contemporary look. Lastly, the lower level of the home is sheathed in a unique pattern of alternating white cedar shingles, reinforcing the horizontal nature of the building.
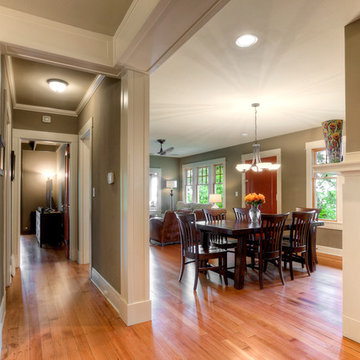
Large, open concept main level flowing from living room to dining room to kitchen. Tall ceilings accentuate the large windows bringing in natural light.
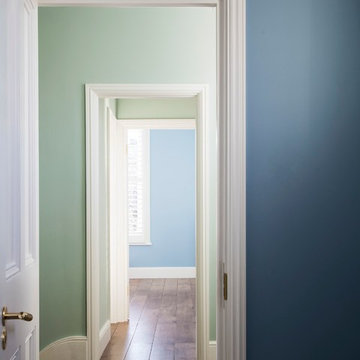
Landing area between the two kids bedrooms
Свежая идея для дизайна: большой коридор в стиле модернизм с зелеными стенами, темным паркетным полом и коричневым полом - отличное фото интерьера
Свежая идея для дизайна: большой коридор в стиле модернизм с зелеными стенами, темным паркетным полом и коричневым полом - отличное фото интерьера
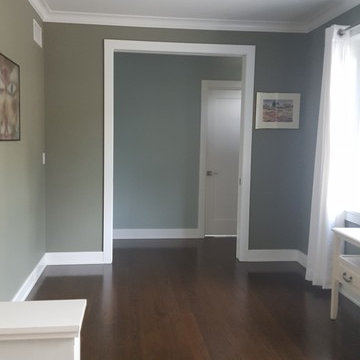
Свежая идея для дизайна: большой коридор в стиле неоклассика (современная классика) с зелеными стенами, паркетным полом среднего тона и коричневым полом - отличное фото интерьера
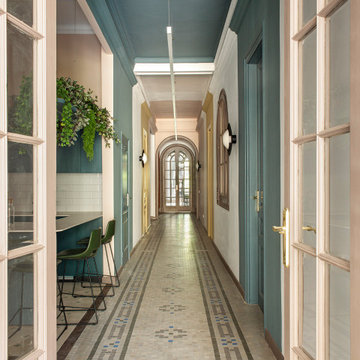
На фото: большой коридор: освещение в стиле фьюжн с зелеными стенами, полом из керамической плитки и бежевым полом
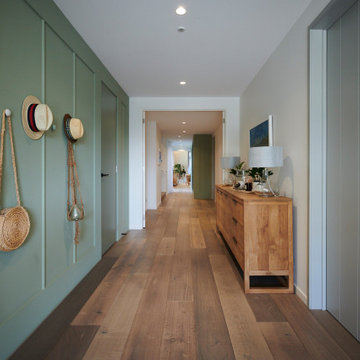
Transformation of a tired and dated holiday house into a contemporary beach house
На фото: большой коридор в современном стиле с зелеными стенами, паркетным полом среднего тона и коричневым полом
На фото: большой коридор в современном стиле с зелеными стенами, паркетным полом среднего тона и коричневым полом
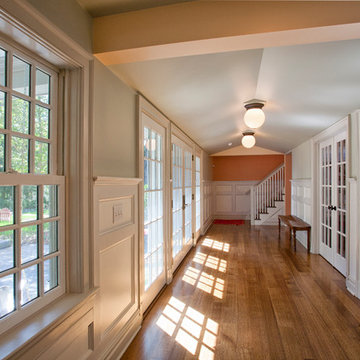
Doyle Coffin Architecture
+ Dan Lenore, Photographer
На фото: большой коридор в стиле кантри с зелеными стенами и паркетным полом среднего тона с
На фото: большой коридор в стиле кантри с зелеными стенами и паркетным полом среднего тона с
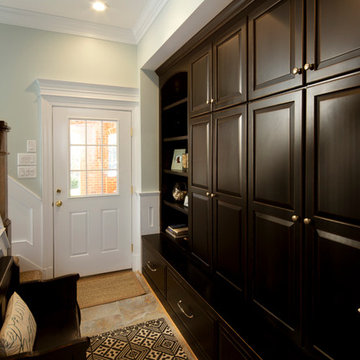
Drop Zone cabinets finished to hide children's jackets and shoes. Drawers instead of open shoe spaces. Doors to hide jackets and smaller doors to hide hats and gloves.
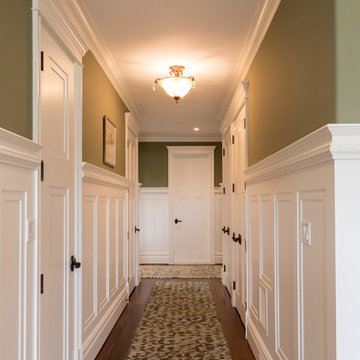
Karissa VanTassel Photography
На фото: большой коридор в морском стиле с зелеными стенами и паркетным полом среднего тона с
На фото: большой коридор в морском стиле с зелеными стенами и паркетным полом среднего тона с
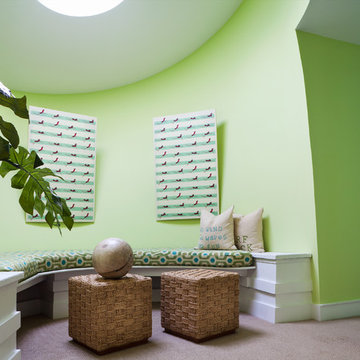
where else to rest after a long day at the beach? nestle into this gently curved niche and read your favorite book as light pours in from the custom round sky light. walls are painted a true lime green and then, just like the ocean, you turn and see all blue.
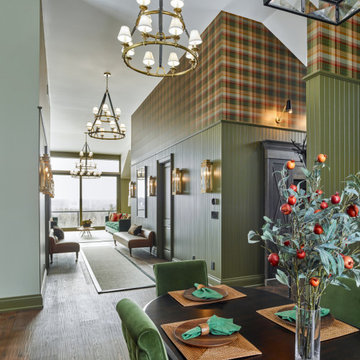
Rustic yet refined, this modern country retreat blends old and new in masterful ways, creating a fresh yet timeless experience. The structured, austere exterior gives way to an inviting interior. The palette of subdued greens, sunny yellows, and watery blues draws inspiration from nature. Whether in the upholstery or on the walls, trailing blooms lend a note of softness throughout. The dark teal kitchen receives an injection of light from a thoughtfully-appointed skylight; a dining room with vaulted ceilings and bead board walls add a rustic feel. The wall treatment continues through the main floor to the living room, highlighted by a large and inviting limestone fireplace that gives the relaxed room a note of grandeur. Turquoise subway tiles elevate the laundry room from utilitarian to charming. Flanked by large windows, the home is abound with natural vistas. Antlers, antique framed mirrors and plaid trim accentuates the high ceilings. Hand scraped wood flooring from Schotten & Hansen line the wide corridors and provide the ideal space for lounging.
Большой коридор с зелеными стенами – фото дизайна интерьера
4