Большой коридор с зелеными стенами – фото дизайна интерьера
Сортировать:
Бюджет
Сортировать:Популярное за сегодня
161 - 180 из 244 фото
1 из 3
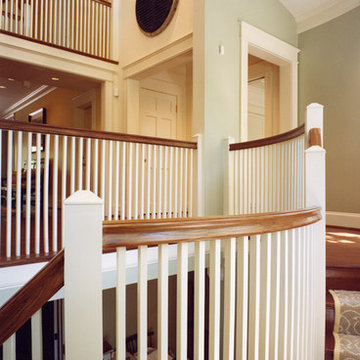
Пример оригинального дизайна: большой коридор в стиле неоклассика (современная классика) с зелеными стенами и паркетным полом среднего тона
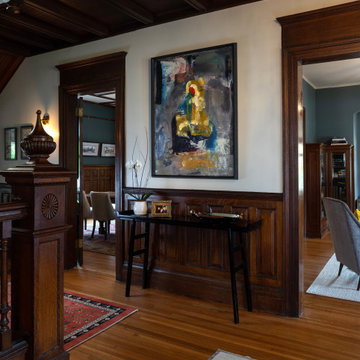
Источник вдохновения для домашнего уюта: большой коридор в классическом стиле с зелеными стенами, паркетным полом среднего тона, коричневым полом и кессонным потолком
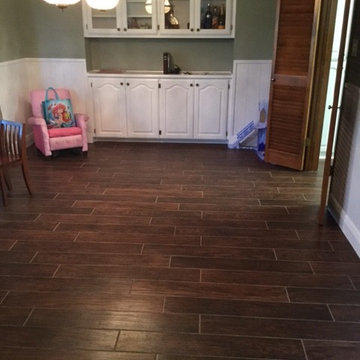
Идея дизайна: большой коридор в классическом стиле с зелеными стенами и полом из керамогранита
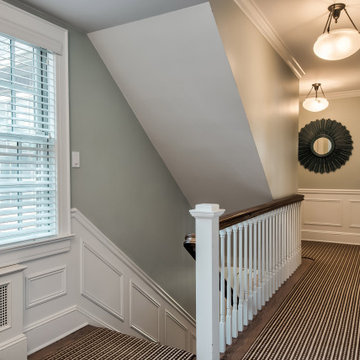
Classic designs have staying power! This striking red brick colonial project struck the perfect balance of old-school and new-school exemplified by the kitchen which combines Traditional elegance and a pinch of Industrial to keep things fresh.
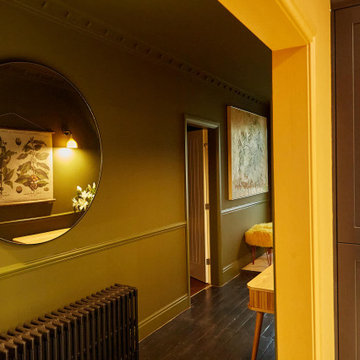
Interesting wall art and pops of yellow adds a fun element to the space
Свежая идея для дизайна: большой коридор в скандинавском стиле с зелеными стенами - отличное фото интерьера
Свежая идея для дизайна: большой коридор в скандинавском стиле с зелеными стенами - отличное фото интерьера
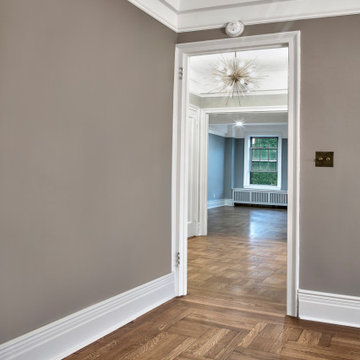
Renovation details in a pre-war apartment on the Upper West Side
Идея дизайна: большой коридор в стиле ретро с зелеными стенами, паркетным полом среднего тона, бежевым полом и кессонным потолком
Идея дизайна: большой коридор в стиле ретро с зелеными стенами, паркетным полом среднего тона, бежевым полом и кессонным потолком
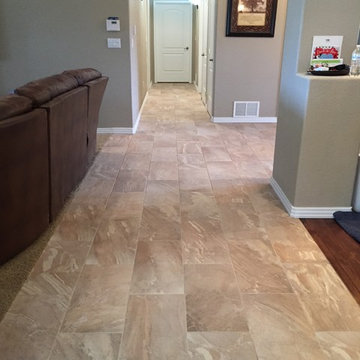
Beautiful 12" by 24" tiles line this long hallway
Свежая идея для дизайна: большой коридор в классическом стиле с зелеными стенами и полом из керамической плитки - отличное фото интерьера
Свежая идея для дизайна: большой коридор в классическом стиле с зелеными стенами и полом из керамической плитки - отличное фото интерьера
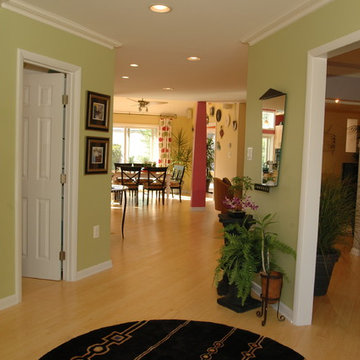
View from Foyer
Источник вдохновения для домашнего уюта: большой коридор в современном стиле с зелеными стенами, светлым паркетным полом и бежевым полом
Источник вдохновения для домашнего уюта: большой коридор в современном стиле с зелеными стенами, светлым паркетным полом и бежевым полом
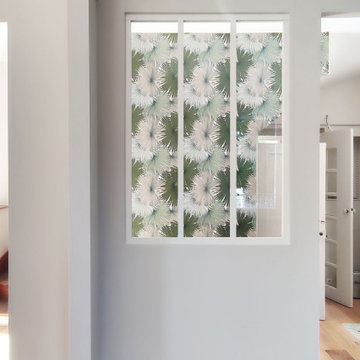
На фото: большой коридор в стиле кантри с зелеными стенами, светлым паркетным полом и обоями на стенах
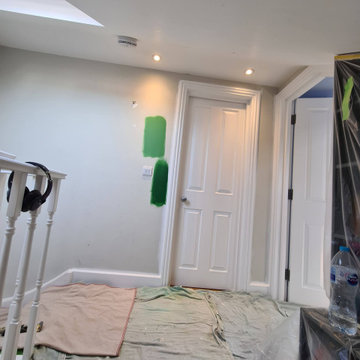
What an amazing day happen to me today !!
Just #wow ..
To make even better this is one of future wall finished on #starircase and more #decorating will be done to this amazing hallway - specially #groundfloor and #1stfloor
.
I am thrilled how those line came and what a amazing #color
..
Would you like to add future wall to your #hallway ? What colours would you do ?
.
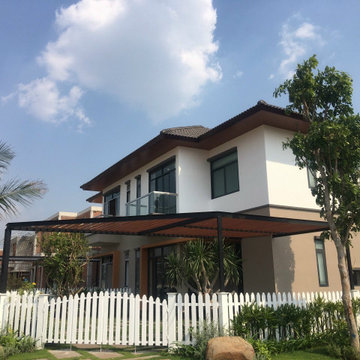
Phúc An Ashita (hay còn có các tên khác là Phúc An Garden Mở Rộng - Phúc An Garden giai đoạn 2) là giai đoạn tiếp nối thành công của Phúc An Garden giai đoạn 1, chúng tôi hiện đang phát triển mở rộng khu đô thị Phúc An Garden từ giữa năm 2020. Bên dưới là toàn bộ thông tin về dự án Phúc An Ashita mới nhất.
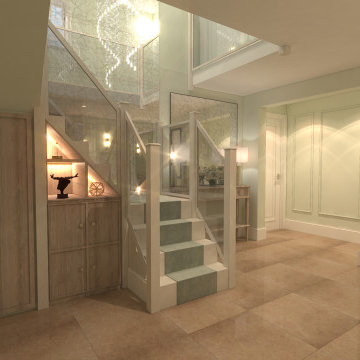
A complete refresh of a dark hall stairs and landing for our Clients, we installed an antiqued mirror wall on the staircase, painted and refreshed the bannisters and staircase, added wallpaper and paint, beading to create panelling and improved the lighting.
We added a second large mirror and console to add grandeur and elegance for the clients and installed some important storage under the staircase to use the space effectively.
We also added a comfortable bespoke chair for the Clients and guests to pop their shoes on and add a texture and sense of comfort to the space.
This is a CGI but the result is inherently the same.
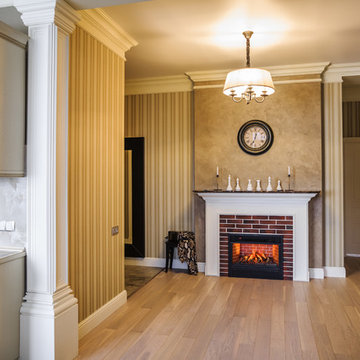
Вид на зону - Кухня-гостиная-прихожая
На фото: большой коридор с зелеными стенами, паркетным полом среднего тона и бежевым полом
На фото: большой коридор с зелеными стенами, паркетным полом среднего тона и бежевым полом
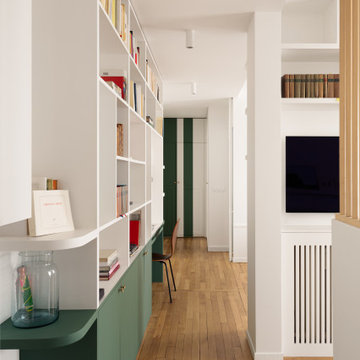
En peignant le soubassement de la bibliothèque en vert, nous avons créé un point visuel qui guide le regard vers le fond de l’appartement où se trouve le dressing.
Cette utilisation de la couleur aide à créer une sensation de profondeur et de perspective, tout en unifiant visuellement les différents espaces.
Pour renforcer cette impression de profondeur, nous avons utilisez la même peinture verte mais cette fois-ci en bande verticale. Cela donne l'illusion que le plafond est plus haut et élargit visuellement l'espace.
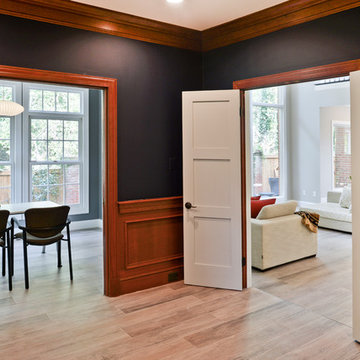
A family in McLean VA decided to remodel two levels of their home.
There was wasted floor space and disconnections throughout the living room and dining room area. The family room was very small and had a closet as washer and dryer closet. Two walls separating kitchen from adjacent dining room and family room.
After several design meetings, the final blue print went into construction phase, gutting entire kitchen, family room, laundry room, open balcony.
We built a seamless main level floor. The laundry room was relocated and we built a new space on the second floor for their convenience.
The family room was expanded into the laundry room space, the kitchen expanded its wing into the adjacent family room and dining room, with a large middle Island that made it all stand tall.
The use of extended lighting throughout the two levels has made this project brighter than ever. A walk -in pantry with pocket doors was added in hallway. We deleted two structure columns by the way of using large span beams, opening up the space. The open foyer was floored in and expanded the dining room over it.
All new porcelain tile was installed in main level, a floor to ceiling fireplace(two story brick fireplace) was faced with highly decorative stone.
The second floor was open to the two story living room, we replaced all handrails and spindles with Rod iron and stained handrails to match new floors. A new butler area with under cabinet beverage center was added in the living room area.
The den was torn up and given stain grade paneling and molding to give a deep and mysterious look to the new library.
The powder room was gutted, redefined, one doorway to the den was closed up and converted into a vanity space with glass accent background and built in niche.
Upscale appliances and decorative mosaic back splash, fancy lighting fixtures and farm sink are all signature marks of the kitchen remodel portion of this amazing project.
I don't think there is only one thing to define the interior remodeling of this revamped home, the transformation has been so grand.
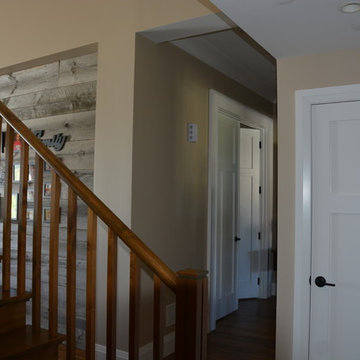
Источник вдохновения для домашнего уюта: большой коридор в классическом стиле с зелеными стенами и паркетным полом среднего тона
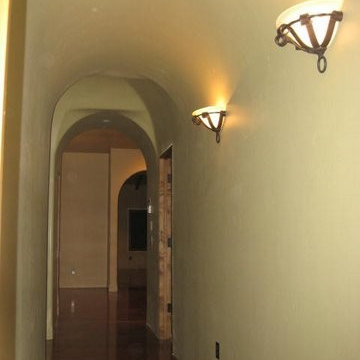
Chris Langston
Свежая идея для дизайна: большой коридор в классическом стиле с зелеными стенами и паркетным полом среднего тона - отличное фото интерьера
Свежая идея для дизайна: большой коридор в классическом стиле с зелеными стенами и паркетным полом среднего тона - отличное фото интерьера
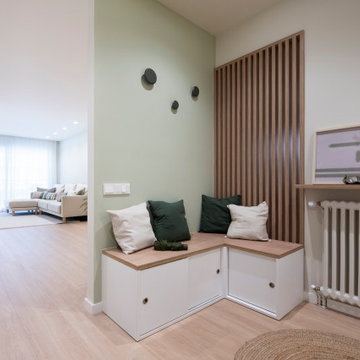
Пример оригинального дизайна: большой коридор в скандинавском стиле с зелеными стенами, полом из керамогранита и коричневым полом
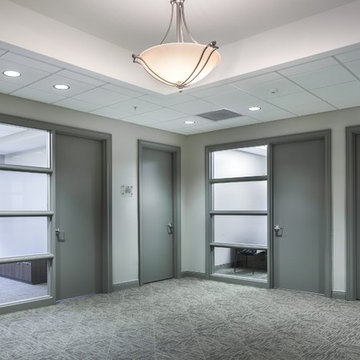
Open Hall for Office Entry
Стильный дизайн: большой коридор в стиле модернизм с зелеными стенами и ковровым покрытием - последний тренд
Стильный дизайн: большой коридор в стиле модернизм с зелеными стенами и ковровым покрытием - последний тренд
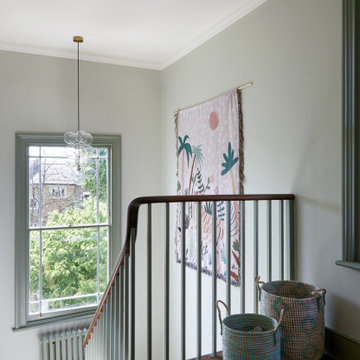
На фото: большой коридор в викторианском стиле с зелеными стенами, темным паркетным полом и коричневым полом с
Большой коридор с зелеными стенами – фото дизайна интерьера
9