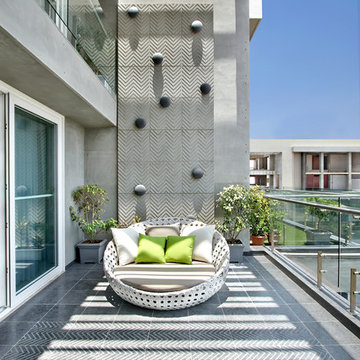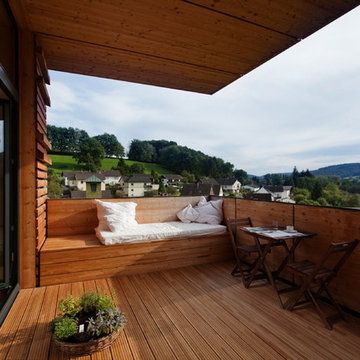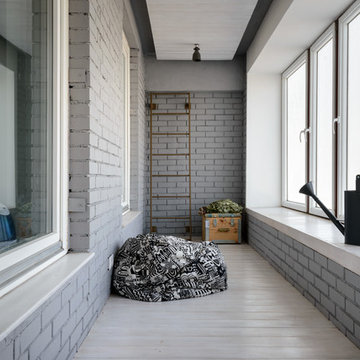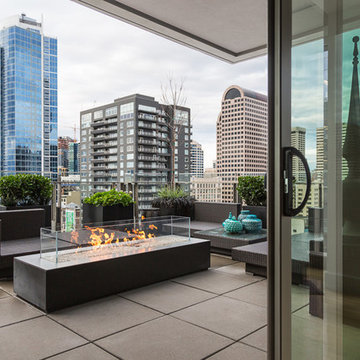Большой балкон и лоджия – фото дизайна интерьера
Сортировать:
Бюджет
Сортировать:Популярное за сегодня
161 - 180 из 2 548 фото
1 из 2
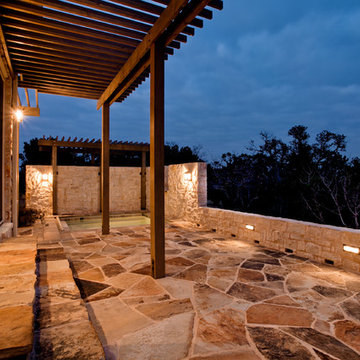
Стильный дизайн: большая пергола на балконе в классическом стиле - последний тренд
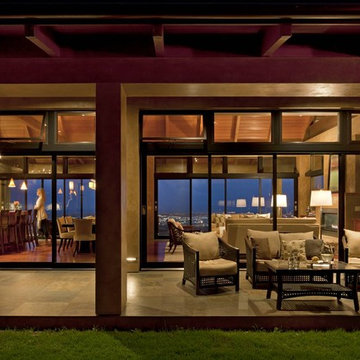
Andrea Brizzi
Стильный дизайн: большая лоджия в морском стиле с навесом и перилами из тросов - последний тренд
Стильный дизайн: большая лоджия в морском стиле с навесом и перилами из тросов - последний тренд
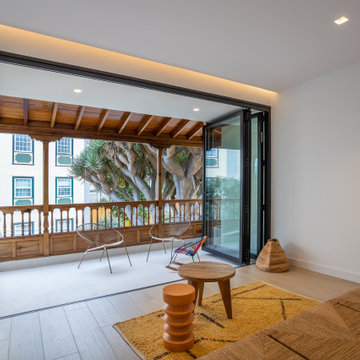
Vivienda familiar con marcado carácter de la arquitectura tradicional Canaria, que he ha querido mantener en los elementos de fachada usando la madera de morera tradicional en las jambas, las ventanas enrasadas en el exterior de fachada, pero empleando materiales y sistemas contemporáneos como la hoja oculta de aluminio, la plegable (ambas de Cortizo) o la pérgola bioclimática de Saxun. En los interiores se recupera la escalera original y se lavan los pilares para llegar al hormigón. Se unen los espacios de planta baja para crear un recorrido entre zonas de día. Arriba se conserva el práctico espacio central, que hace de lugar de encuentro entre las habitaciones, potenciando su fuerza con la máxima apertura al balcón canario a la fachada principal.
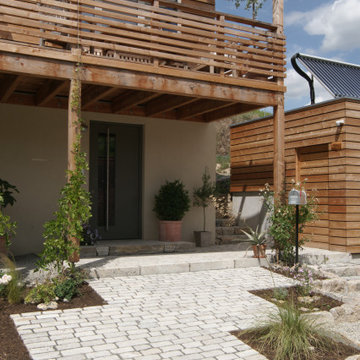
Стильный дизайн: большая пергола на балконе в современном стиле с вертикальным садом и деревянными перилами - последний тренд
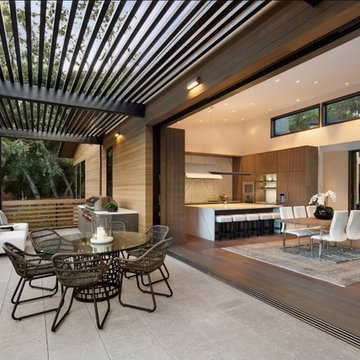
Having the BBQ located close to the Kitchen gives the chef more options for meal preparation.
Стильный дизайн: большой балкон и лоджия в современном стиле с деревянными перилами и зоной барбекю - последний тренд
Стильный дизайн: большой балкон и лоджия в современном стиле с деревянными перилами и зоной барбекю - последний тренд
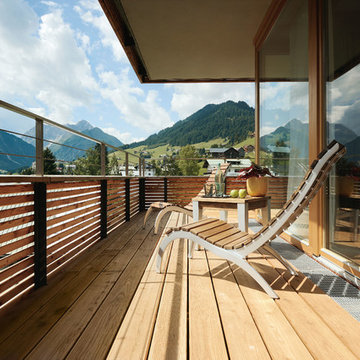
Die Wiederauflage berühmter Alpenarchitektur
Der Ursprungsbau des Travel Charme Ifen Hotels war ein Beispiel für die Baukunst der Dreißigerjahre, bei der die Architektur vor die Kulisse, in dem Fall das malerische alpine Hochgebirge im österreichischen Vorarlberg, zurücktritt. Der Hannoveraner Architekt und damalige Erbauer Hans Kirchhoff errichtete einen Rundbau, der auf einem Felsvorsprung sowohl die Blicke auf sich zog als auch imposante Aussicht für eine prominente Klientel bot. 75 Jahre später schuf Prof. Hermann Kaufmann einen an das Vorbild angelehnten Neubau, der an die Tradition des 5-Sterne-Hauses und den formalen Wert, innen wie außen anschließt.
Der Name der Luxusherberge ist an das Bergmassiv, auf dem es in 1.111 Metern Höhe thront, angelehnt. Das Haus am Hohen Ifen wurde aufgrund seiner exklusiven Lage und der Gäste sowie des Erscheinungsbilds schnell zu einem Wahrzeichen des Kleinwal¬sertals. Inspiriert von der ursprünglichen Architektur, schloss der Vorarlberger Architekt Prof. Hermann Kaufmann, Preisträger des Global Award für Nachhaltige Architektur 2007, die 5-jährige Um- und Neubauphase mit einem ähnlich charismatischen Objekt ab.
Reduzierte Formensprache mit italienischer Design¬handschrift
Der Tradition formaler Zurückhaltung verpflichtet ist auch das Interieur, das vom römischen Designer Lorenzo Bellini entworfen und gestaltet wurde. Teils wurden Möbel, Leuchten und Einrichtungsaccessoires von ihm eigens für das Hotel kreiert. Natürliche Materialien, wie Holz und Granit, sowie warme Farbtöne in Rot, Braun, Beige und Grau füllen das Innere mit Behaglichkeit als Kontrast zur imposanten Schnee- und Eislandschaft, die über Panoramafenster erlebbar wird. Der Waschtisch La Belle von Vil¬leroy & Boch nimmt entweder als Aufsatz oder als Unterbau die eleganten Rundungen der Badezimmereinrichtung auf, ebenso wie die wandmontierten Toiletten oder Bidets der Serie Subway.
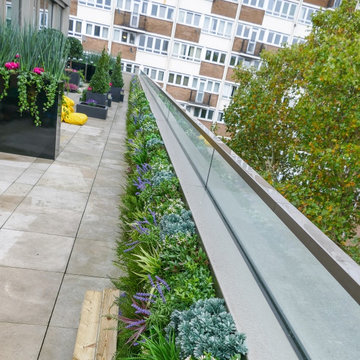
Vistafolia's modern and flexible Artificial Green Wall design offers real customer value, providing excellent bespoke solutions for any client requirement. This roof terrace had an exceptionally long, south-facing space with parapet walls clad in metal sheeting, creating an environment too hot and inhospitable for real planting. The limited area coverage was also a big issue, as putting in living plant systems would significantly reduce the floor space and hamper mobility.
Our Vistafolia Panels, which can be customized to fit any conceivable dimension, fulfilled the client’s desire to look out to beautiful greenery by creating a simple solution to the problem with our versatile system and design expertise.
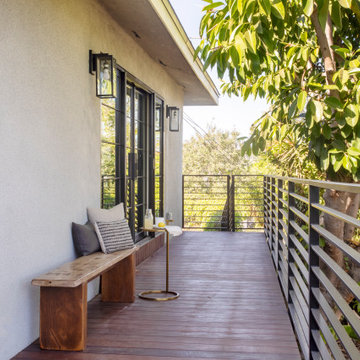
Стильный дизайн: большой балкон и лоджия в стиле ретро с металлическими перилами без защиты от солнца - последний тренд
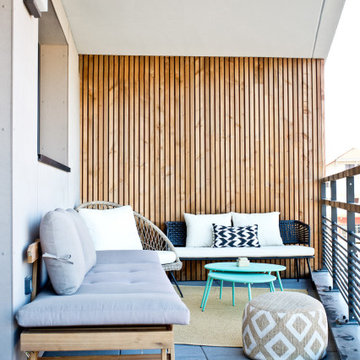
Voyons ensemble l’extérieur maintenant. Je me suis aussi amusée sur ce projet à meubler et à décorer le balcon de 20,71 m2 composé de deux espaces bien distincts. Avec cette observation j’ai pris parti de disposer deux espaces bien différents. Le premier a été aménagé en pensant à un salon de détente cocooning. Le second, a été pensé comme une salle à manger.
Pour le salon le mot cocooning prend tout son sens avec cette accumulation d’assises diverses et variées qui permettent de recevoir de nombreuses personnes à passer un moment agréable à l’extérieur avec vue sur les montagnes.
Un tapis Pappelina jaune pâle a été déposé ainsi que deux tables basses gigognes métalliques qui reprennent elles aussi l'esprit des pieds compas.
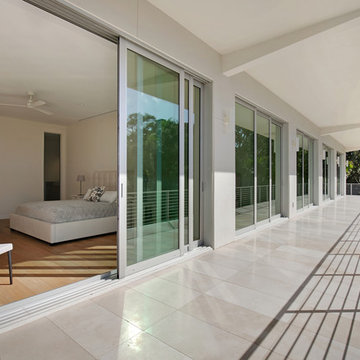
Photographer: Ryan Gamma
Источник вдохновения для домашнего уюта: большой балкон и лоджия в стиле модернизм с навесом и металлическими перилами
Источник вдохновения для домашнего уюта: большой балкон и лоджия в стиле модернизм с навесом и металлическими перилами
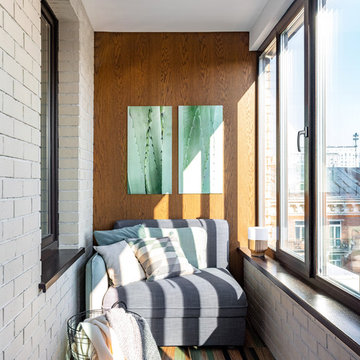
Кресло и лампа IKEA, текстиль H&M Home, напольная плитка Peronda, настенные панели Coswick, потолочные светильники IKEA, фотографии Tanja Gerster
Пример оригинального дизайна: большая лоджия в стиле фьюжн
Пример оригинального дизайна: большая лоджия в стиле фьюжн
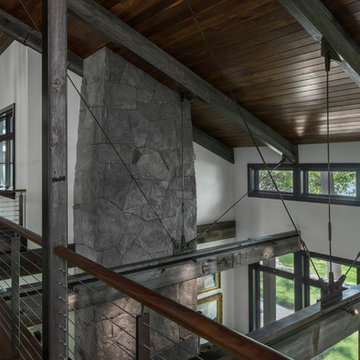
Tucked away in the backwoods of Torch Lake, this home marries “rustic” with the sleek elegance of modern. The combination of wood, stone and metal textures embrace the charm of a classic farmhouse. Although this is not your average farmhouse. The home is outfitted with a high performing system that seamlessly works with the design and architecture.
The tall ceilings and windows allow ample natural light into the main room. Spire Integrated Systems installed Lutron QS Wireless motorized shades paired with Hartmann & Forbes windowcovers to offer privacy and block harsh light. The custom 18′ windowcover’s woven natural fabric complements the organic esthetics of the room. The shades are artfully concealed in the millwork when not in use.
Spire installed B&W in-ceiling speakers and Sonance invisible in-wall speakers to deliver ambient music that emanates throughout the space with no visual footprint. Spire also installed a Sonance Landscape Audio System so the homeowner can enjoy music outside.
Each system is easily controlled using Savant. Spire personalized the settings to the homeowner’s preference making controlling the home efficient and convenient.
Builder: Widing Custom Homes
Architect: Shoreline Architecture & Design
Designer: Jones-Keena & Co.
Photos by Beth Singer Photographer Inc.
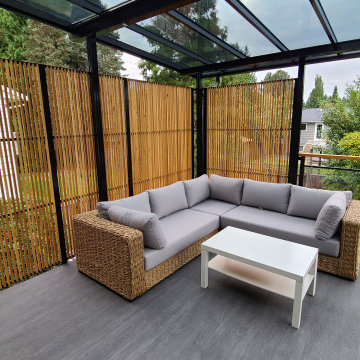
На фото: большой балкон и лоджия в современном стиле с перегородкой для приватности, навесом и деревянными перилами
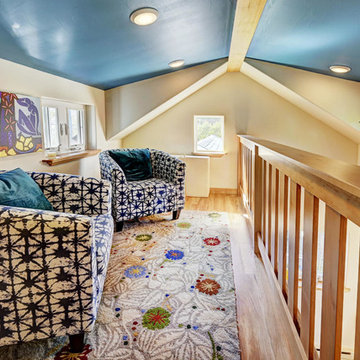
The design was primarily focused on matching the character of the existing home. This is achieved with lower level siding, windows, and trim details that match the main residence. The upper loft and shop storage level design is divergent in the use of vertical board and batt siding, a slight color change, and the use of the shed roof. This shop/art studio has the right amount of design difference to be distinctive but retains siding and color tones that are appropriate in comparison to the existing home.
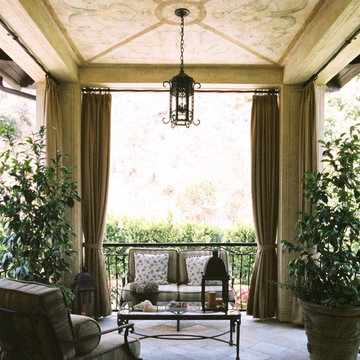
Источник вдохновения для домашнего уюта: большой балкон и лоджия в средиземноморском стиле с перегородкой для приватности, навесом и металлическими перилами
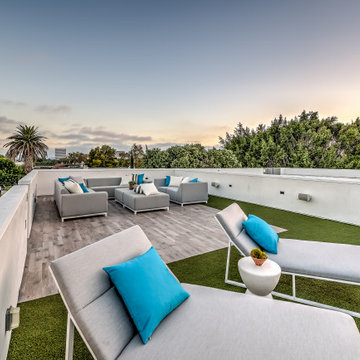
Features porcelain tile roof deck with synthetic grass. Offers sweeping views of the surrounding hills and city. Built in lighting and speakers cap off this one of kind space.
Большой балкон и лоджия – фото дизайна интерьера
9
