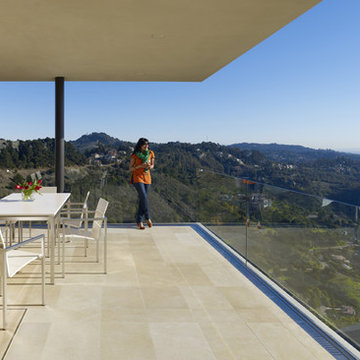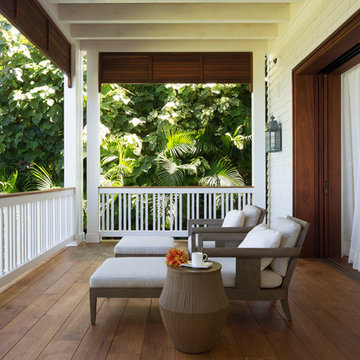Большой балкон и лоджия – фото дизайна интерьера
Сортировать:
Бюджет
Сортировать:Популярное за сегодня
121 - 140 из 2 548 фото
1 из 2
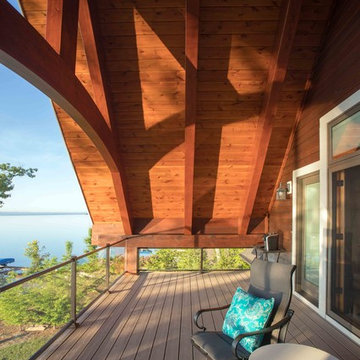
We were hired to add space to their cottage while still maintaining the current architectural style. We enlarged the home's living area, created a larger mudroom off the garage entry, enlarged the screen porch and created a covered porch off the dining room and the existing deck was also enlarged. On the second level, we added an additional bunk room, bathroom, and new access to the bonus room above the garage. The exterior was also embellished with timber beams and brackets as well as a stunning new balcony off the master bedroom. Trim details and new staining completed the look.
- Jacqueline Southby Photography
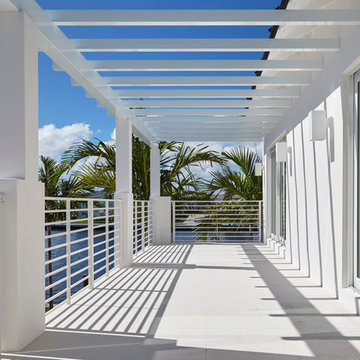
Источник вдохновения для домашнего уюта: большой балкон и лоджия в современном стиле
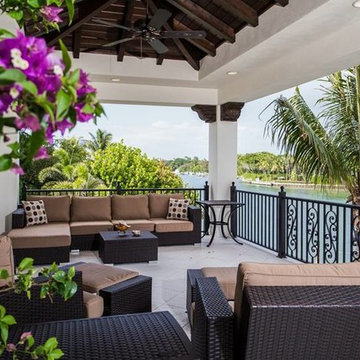
Источник вдохновения для домашнего уюта: большая лоджия в средиземноморском стиле с навесом
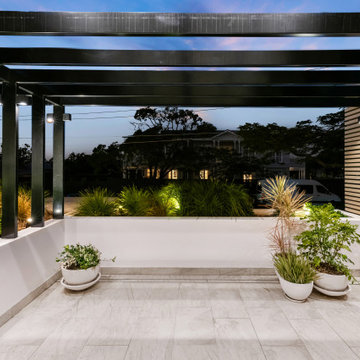
Стильный дизайн: большая пергола на балконе в современном стиле с перилами из смешанных материалов - последний тренд
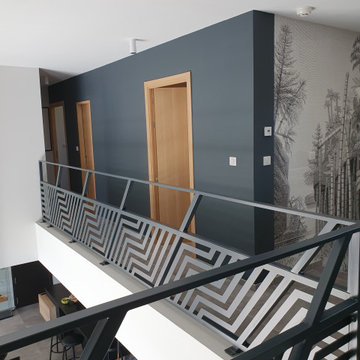
balcon intérieur, vide sur séjour
Стильный дизайн: большой балкон и лоджия в современном стиле с металлическими перилами - последний тренд
Стильный дизайн: большой балкон и лоджия в современном стиле с металлическими перилами - последний тренд
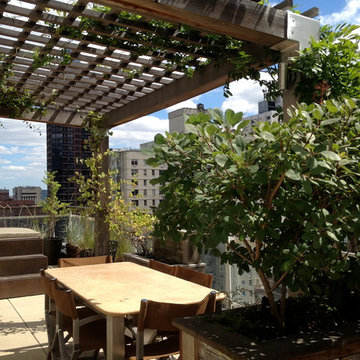
The dining table was changed to a Peruvian Limestone from the original teak table three years after the initial install. Teak requires regular maintenance and the elements damage lovely finishes. Limestone is a beautiful alternative. We also reduced the dimensions of the table to allow more space for dining and flow.
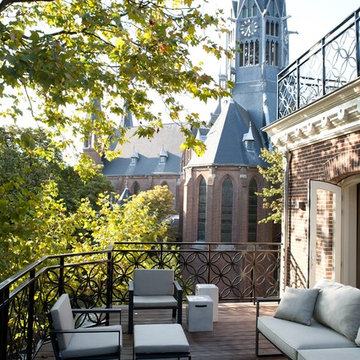
Roof terrace at a very special place with a view into the park and at the church.
Источник вдохновения для домашнего уюта: большой балкон и лоджия в классическом стиле без защиты от солнца
Источник вдохновения для домашнего уюта: большой балкон и лоджия в классическом стиле без защиты от солнца
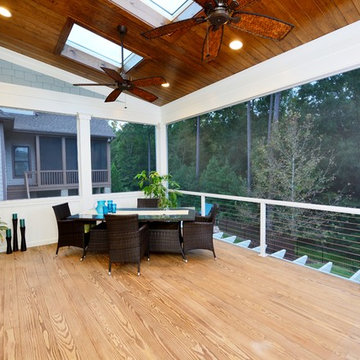
The screened porch is accessible from the dining area, but more impressively, by a 16 foot wide sliding glass door across the back wall of the Family Room. When fully opened, an 8 foot wide opening is created- making a complete extension of our living and eating areas fully integrated. Designed and built by Terramor Homes in Raleigh, NC.
Photography: M. Eric Honeycutt
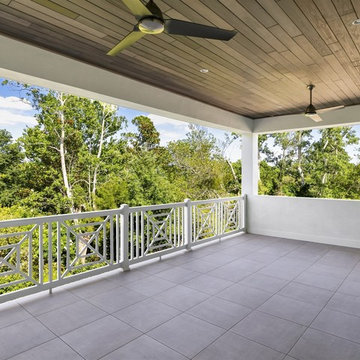
На фото: большая лоджия в стиле неоклассика (современная классика) с навесом и металлическими перилами с
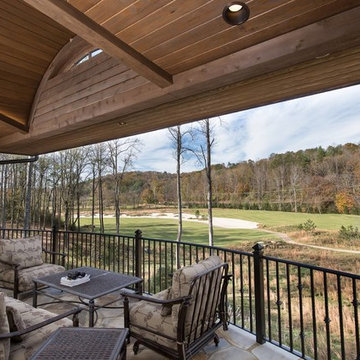
Aperture Vision Photography
Пример оригинального дизайна: большой балкон и лоджия в стиле рустика с навесом
Пример оригинального дизайна: большой балкон и лоджия в стиле рустика с навесом
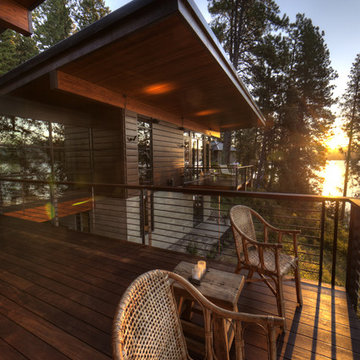
Photo: Shaun Cammack
The goal of the project was to create a modern log cabin on Coeur D’Alene Lake in North Idaho. Uptic Studios considered the combined occupancy of two families, providing separate spaces for privacy and common rooms that bring everyone together comfortably under one roof. The resulting 3,000-square-foot space nestles into the site overlooking the lake. A delicate balance of natural materials and custom amenities fill the interior spaces with stunning views of the lake from almost every angle.
The whole project was featured in Jan/Feb issue of Design Bureau Magazine.
See the story here:
http://www.wearedesignbureau.com/projects/cliff-family-robinson/
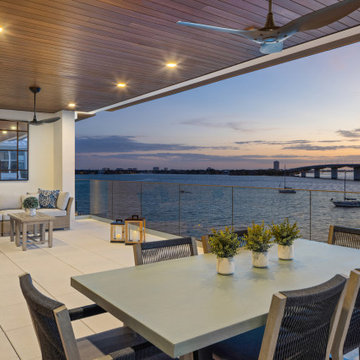
На фото: большой балкон и лоджия в стиле неоклассика (современная классика) с навесом и стеклянными перилами
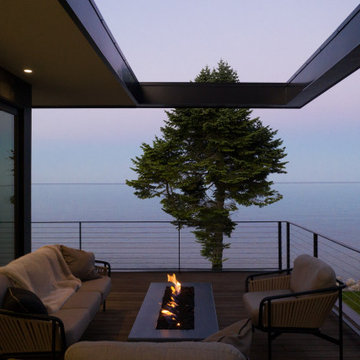
Modern Lake House on Lake Michigan in Wisconsin. This sweet lake home takes advantage of views from every floor with floor-to-ceiling windows capturing the morning sunrise as well as evening sunsets. Seamless indoor outdoor living with modern doors that open up to an expansive patio on the first floor and a large balcony on the second floor.
Size: 6 Beds, 5 Baths
Completion Date: 2019
Our Services: Architecture, Interior Design, Landscape Architecture, Construction by Vetter Construction LLC
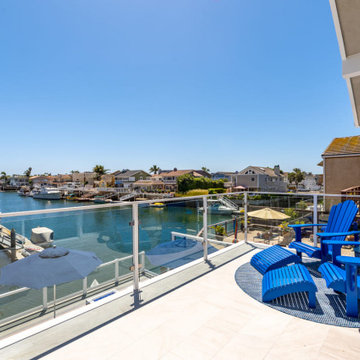
These repeat clients were looking for a relaxing getaway for their family of five young kids and themselves to enjoy. Upon finding the perfect vacation destination, they turned once again to JRP’s team of experts for their full home remodel. They knew JRP would provide them with the quality and attention to detail they expected. The vision was to give the home a clean, bright, and coastal look. It also needed to have the functionality a large family requires.
This home previously lacked the light and bright feel they wanted in their vacation home. With small windows and balcony in the master bedroom, it also failed to take advantage of the beautiful harbor views. The carpet was yet another major problem for the family. With young kids, these clients were looking for a lower maintenance option that met their design vision.
To fix these issues, JRP removed the carpet and tile throughout and replaced with a beautiful seven-inch engineered oak hardwood flooring. Ceiling fans were installed to meet the needs of the coastal climate. They also gave the home a whole new cohesive design and pallet by using blue and white colors throughout.
From there, efforts were focused on giving the master bedroom a major reconfiguration. The balcony was expanded, and a larger glass panel and metal handrail was installed leading to their private outdoor space. Now they could really enjoy all the harbor views. The bedroom and bathroom were also expanded by moving the closet and removing an extra vanity from the hallway. By the end, the bedroom truly became a couples’ retreat while the rest of the home became just the relaxing getaway the family needed.
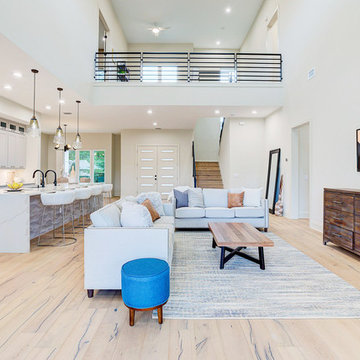
Green Oxen was started with the mission to help developers of modern residences and commercial projects realize their vision through artfully designed products. We have quickly become the go-to solution for those who aim to increase their property value through high-end, modern, and sustainable products. As a leader in manufacturing high-quality aluminum railings, baseboards, doors and lighting in South Florida, all of our products meet LEED requirements and can be finished with different colors and applications.
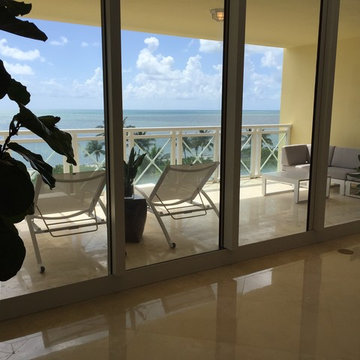
Свежая идея для дизайна: большой балкон и лоджия в стиле неоклассика (современная классика) с навесом и стеклянными перилами - отличное фото интерьера
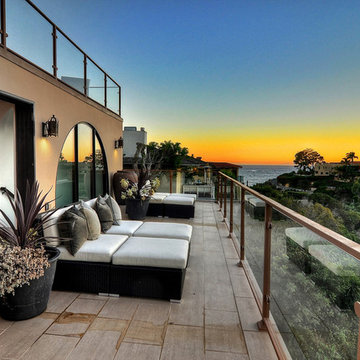
Стильный дизайн: большой балкон и лоджия в стиле неоклассика (современная классика) с стеклянными перилами без защиты от солнца - последний тренд
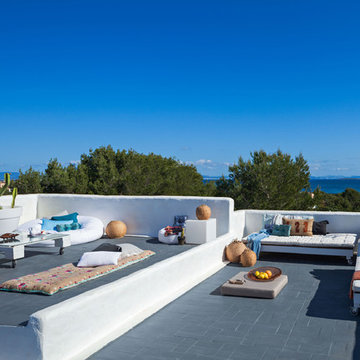
Fotografía: masfotogenica fotografia
Идея дизайна: большая лоджия в средиземноморском стиле без защиты от солнца
Идея дизайна: большая лоджия в средиземноморском стиле без защиты от солнца
Большой балкон и лоджия – фото дизайна интерьера
7
