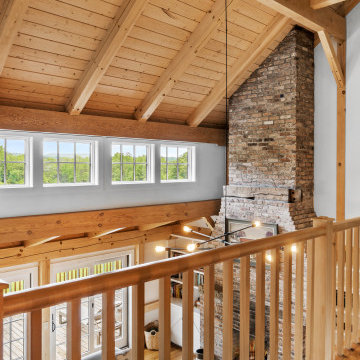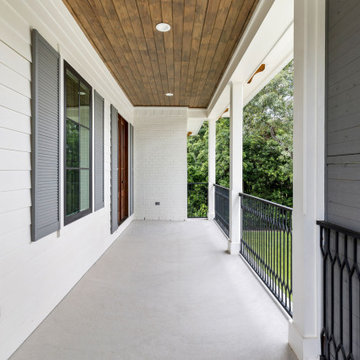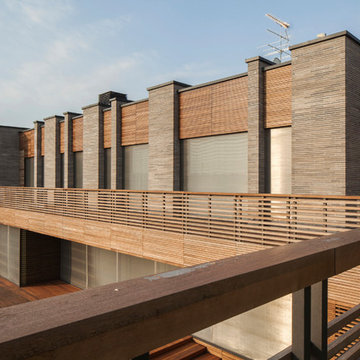Большой балкон и лоджия – фото дизайна интерьера
Сортировать:
Бюджет
Сортировать:Популярное за сегодня
101 - 120 из 2 548 фото
1 из 2
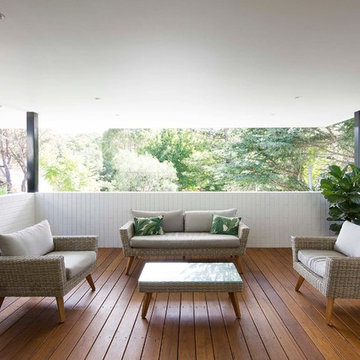
A family home planned over two levels with a large open-planned living area on the upper floor. The kitchen and dining area opens to a North facing terrace located on the street frontage, above the garage. The living space connects to the rear garden via a timber deck and wide stairs. A central stair with roof voids and planter beds brings light into the centre of the floor plan and aids in cross ventilation through the home.
COMPLETED: JUN 18 / BUILDER: AVG CONSTRUCTIONS / PHOTOS: SIMON WHITBREAD PHOTOGRAPHY
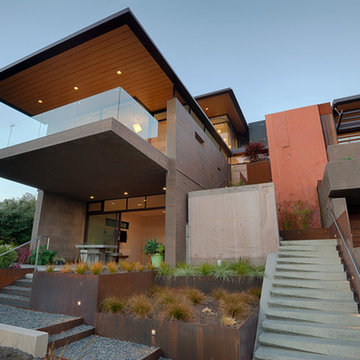
Fu-Tung Cheng, CHENG Design
• Exterior Shot of Front Side and Balcony of Tiburon House
Tiburon House is Cheng Design's eighth custom home project. The topography of the site for Bluff House was a rift cut into the hillside, which inspired the design concept of an ascent up a narrow canyon path. Two main wings comprise a “T” floor plan; the first includes a two-story family living wing with office, children’s rooms and baths, and Master bedroom suite. The second wing features the living room, media room, kitchen and dining space that open to a rewarding 180-degree panorama of the San Francisco Bay, the iconic Golden Gate Bridge, and Belvedere Island.
Photography: Tim Maloney
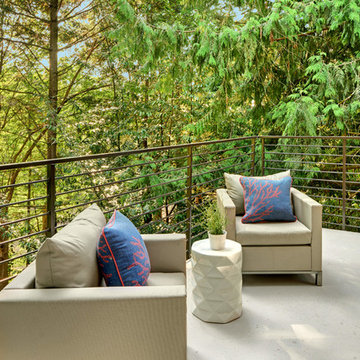
© Vista Estate Imaging, 2015
Свежая идея для дизайна: большой балкон и лоджия в стиле модернизм - отличное фото интерьера
Свежая идея для дизайна: большой балкон и лоджия в стиле модернизм - отличное фото интерьера
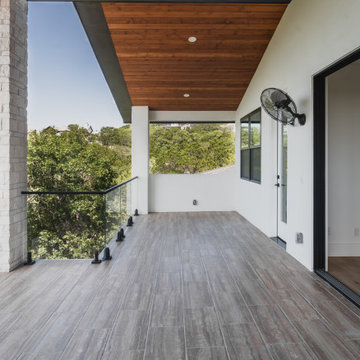
Пример оригинального дизайна: большой балкон и лоджия в современном стиле
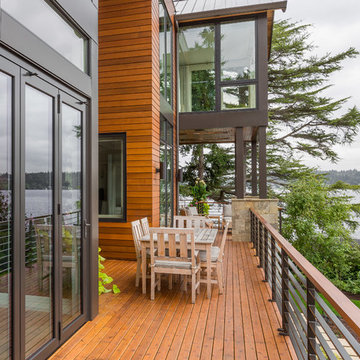
Haris Kenjar
Свежая идея для дизайна: большая лоджия в современном стиле с навесом - отличное фото интерьера
Свежая идея для дизайна: большая лоджия в современном стиле с навесом - отличное фото интерьера
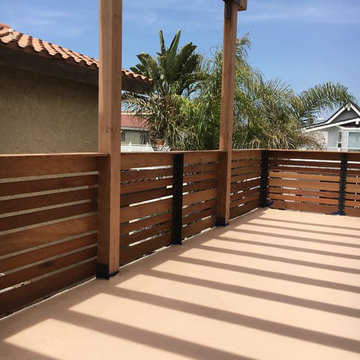
This home was tight on space, so the second floor was expanded to give us room for a larger master bedroom with en-suite bathroom, two large balconies and plenty of closet space for a second home.
This a the view of the larger outdoor balcony, perfect for lounging with friends and family.
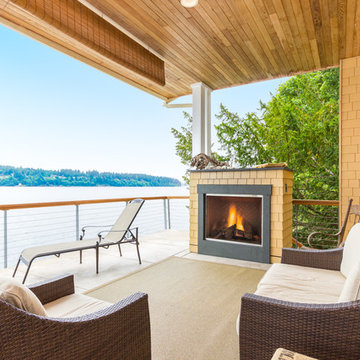
Caleb Melvin, Caleb Melvin Photography
Пример оригинального дизайна: большой балкон и лоджия в морском стиле с навесом и местом для костра
Пример оригинального дизайна: большой балкон и лоджия в морском стиле с навесом и местом для костра
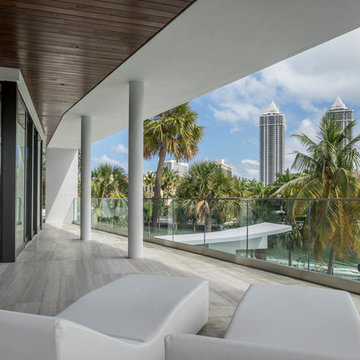
На фото: большой балкон и лоджия в стиле модернизм с навесом и стеклянными перилами
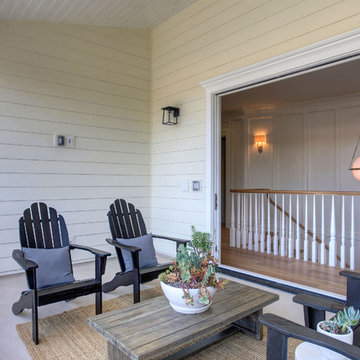
На фото: большой балкон и лоджия в стиле неоклассика (современная классика) с навесом и деревянными перилами
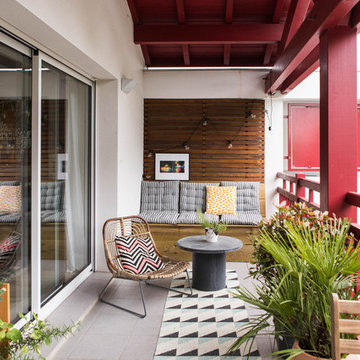
Идея дизайна: большой балкон и лоджия в стиле модернизм с навесом и деревянными перилами в квартире
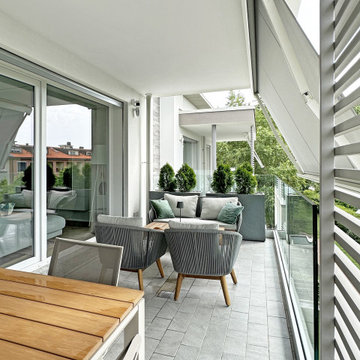
Источник вдохновения для домашнего уюта: большой балкон и лоджия в скандинавском стиле с козырьком и металлическими перилами в квартире
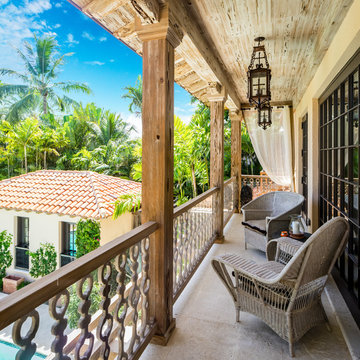
Источник вдохновения для домашнего уюта: большая лоджия в средиземноморском стиле с навесом и деревянными перилами
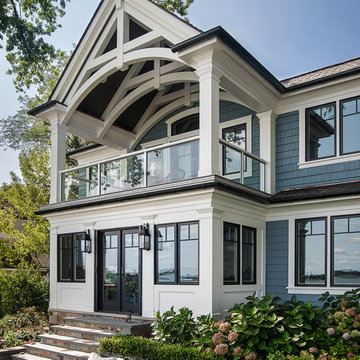
Originally built in the early twentieth century, this Orchard Lake cottage was purchased almost 10 years ago by a wonderful couple—empty nesters with an appreciation for stunning views, modern amenities and quality craftsmanship. They hired MainStreet Design Build to design and remodel their home to fit their needs exactly.
Upon initial inspection, it was apparent that the original home had been modified over the years, sustaining multiple room additions. Consequently, this mid-size cottage home had little character or cohesiveness. Even more concerning, after conducting a thorough inspection, it became apparent that the structure was inadequate to sustain major modifications. As a result, a plan was formulated to take the existing structure down to its original floor deck.
The clients’ needs that fueled the design plan included:
-Preserving and capitalizing on the lake view
-A large, welcoming entry from the street
-A warm, inviting space for entertaining guests and family
-A large, open kitchen with room for multiple cooks
-Built-ins for the homeowner’s book collection
-An in-law suite for the couple’s aging parents
The space was redesigned with the clients needs in mind. Building a completely new structure gave us the opportunity to create a large, welcoming main entrance. The dining and kitchen areas are now open and spacious for large family gatherings. A custom Grabill kitchen was designed with professional grade Wolf and Thermador appliances for an enjoyable cooking and dining experience. The homeowners loved the Grabill cabinetry so much that they decided to use it throughout the home in the powder room, (2) guest suite bathrooms and the laundry room, complete with dog wash. Most breathtaking; however, might be the luxury master bathroom which included extensive use of marble, a 2-person Maax whirlpool tub, an oversized walk-in-shower with steam and bench seating for two, and gorgeous custom-built inset cherry cabinetry.
The new wide plank oak flooring continues throughout the entire first and second floors with a lovely open staircase lit by a chandelier, skylights and flush in-wall step lighting. Plenty of custom built-ins were added on walls and seating areas to accommodate the client’s sizeable book collection. Fitting right in to the gorgeous lakefront lot, the home’s exterior is reminiscent of East Coast “beachy” shingle-style that includes an attached, oversized garage with Mahogany carriage style garage doors that leads directly into a mud room and first floor laundry.
These Orchard Lake property homeowners love their new home, with a combined first and second floor living space totaling 4,429 sq. ft. To further add to the amenities of this home, MainStreet Design Build is currently under design contract for another major lower-level / basement renovation in the fall of 2017.
Kate Benjamin Photography
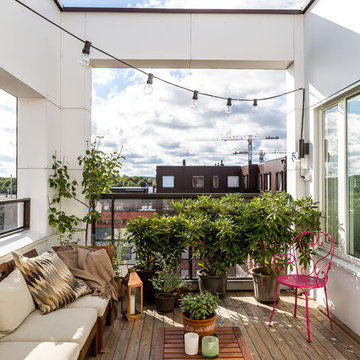
Sehlstedtsgatan 7
Fotograf: Henrik Nero
Идея дизайна: большая лоджия в скандинавском стиле с растениями в контейнерах без защиты от солнца
Идея дизайна: большая лоджия в скандинавском стиле с растениями в контейнерах без защиты от солнца
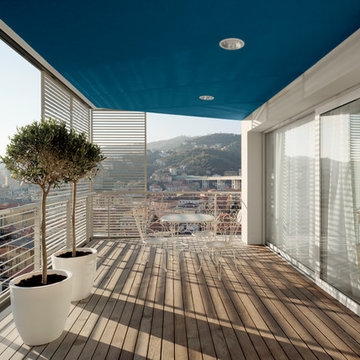
На фото: большой балкон и лоджия в современном стиле с навесом, металлическими перилами и забором
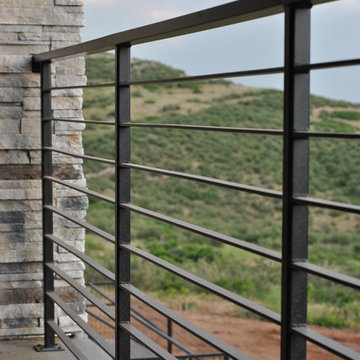
KatiLyn VanNosdall
Источник вдохновения для домашнего уюта: большой балкон и лоджия в современном стиле с навесом
Источник вдохновения для домашнего уюта: большой балкон и лоджия в современном стиле с навесом
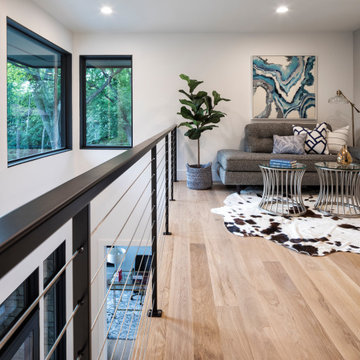
This loft space is a landing place for kids doing their homework or just wanting to hang out. It overlooks the 2 story front foyer, the architectural staircase and cable railing.
Большой балкон и лоджия – фото дизайна интерьера
6
