Большая столовая с печью-буржуйкой – фото дизайна интерьера
Сортировать:
Бюджет
Сортировать:Популярное за сегодня
101 - 120 из 739 фото
1 из 3
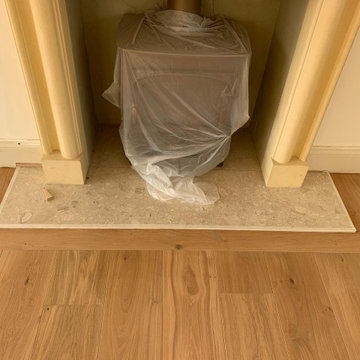
We pride ourselves in the detail we provide when given a task??
This job in Hunsdon involved some tricky carpentry round the boiler and this gorgeous fire place...?
All our fitters are in-house and we work efficiently, accordingly and at a dynamic pace...??.
Image 5/6

La cuisine, ré ouverte sur la pièce de vie
Пример оригинального дизайна: большая столовая в современном стиле с черными стенами, светлым паркетным полом, печью-буржуйкой, белым полом, потолком из вагонки и панелями на части стены
Пример оригинального дизайна: большая столовая в современном стиле с черными стенами, светлым паркетным полом, печью-буржуйкой, белым полом, потолком из вагонки и панелями на части стены

Having worked ten years in hospitality, I understand the challenges of restaurant operation and how smart interior design can make a huge difference in overcoming them.
This once country cottage café needed a facelift to bring it into the modern day but we honoured its already beautiful features by stripping back the lack lustre walls to expose the original brick work and constructing dark paneling to contrast.
The rustic bar was made out of 100 year old floorboards and the shelves and lighting fixtures were created using hand-soldered scaffold pipe for an industrial edge. The old front of house bar was repurposed to make bespoke banquet seating with storage, turning the high traffic hallway area from an avoid zone for couples to an enviable space for groups.
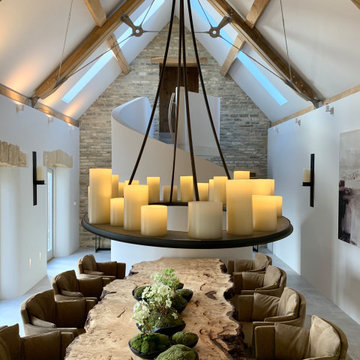
The stunning Dining Hall at the Janey Butler Interiors and Llama Architects Cotswold Barn project featuring incredible dining table, gas open fire with reclaimed stone & wood surround, feature chandelier light, contemporary art and curved plaster staircase. Professional Pics coming soon of this wonderful Barns transformation.
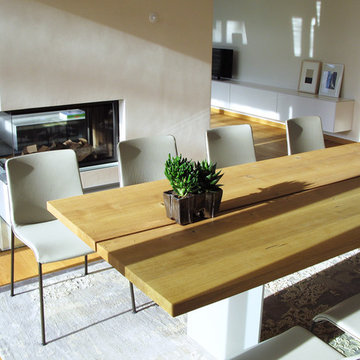
Свежая идея для дизайна: большая гостиная-столовая в современном стиле с белыми стенами, светлым паркетным полом, печью-буржуйкой, фасадом камина из бетона и бежевым полом - отличное фото интерьера
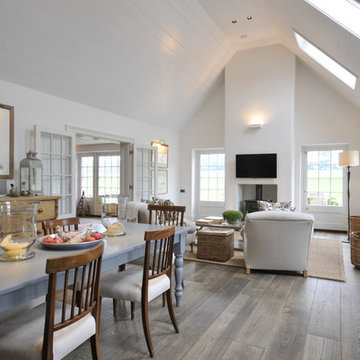
Идея дизайна: большая столовая в стиле кантри с белыми стенами, паркетным полом среднего тона и печью-буржуйкой
This traditional dining room has an oak floor with dining furniture from Bylaw Furniture. The chairs are covered in Sanderson Clovelly fabric, and the curtains are in James Hare Orissa Silk Gilver, teamed with Bradley Collection curtain poles. The inglenook fireplace houses a wood burner, and the original cheese cabinet creates a traditional feel to this room. The original oak beams in the ceiling ensures this space is intimate for formal dining. Photos by Steve Russell Studios
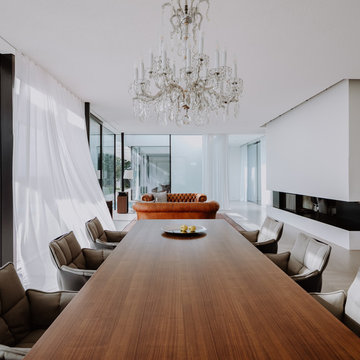
Пример оригинального дизайна: большая гостиная-столовая в стиле модернизм с белыми стенами, полом из известняка, печью-буржуйкой, фасадом камина из штукатурки и серым полом
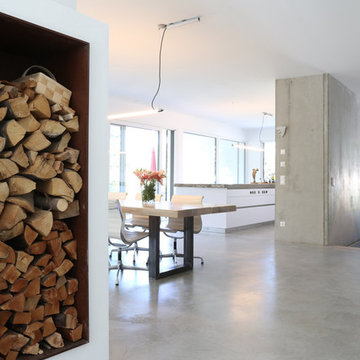
Nico Hensel
Свежая идея для дизайна: большая гостиная-столовая с белыми стенами, бетонным полом, печью-буржуйкой, фасадом камина из металла и серым полом - отличное фото интерьера
Свежая идея для дизайна: большая гостиная-столовая с белыми стенами, бетонным полом, печью-буржуйкой, фасадом камина из металла и серым полом - отличное фото интерьера
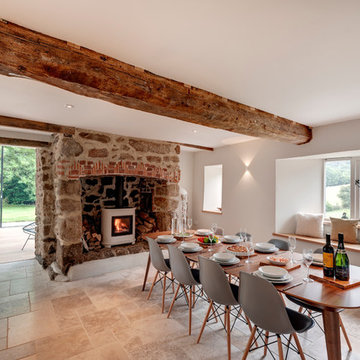
Finished project photos from van Ellen & Sheryn Architects. Other photos from our lighting designers.
Идея дизайна: большая гостиная-столовая с белыми стенами, полом из известняка, печью-буржуйкой и фасадом камина из камня
Идея дизайна: большая гостиная-столовая с белыми стенами, полом из известняка, печью-буржуйкой и фасадом камина из камня
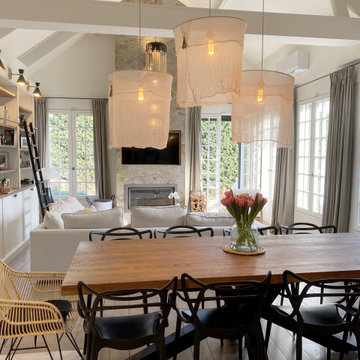
Salle à manger
Идея дизайна: большая гостиная-столовая в стиле модернизм с белыми стенами, паркетным полом среднего тона, печью-буржуйкой, фасадом камина из каменной кладки, коричневым полом и балками на потолке
Идея дизайна: большая гостиная-столовая в стиле модернизм с белыми стенами, паркетным полом среднего тона, печью-буржуйкой, фасадом камина из каменной кладки, коричневым полом и балками на потолке
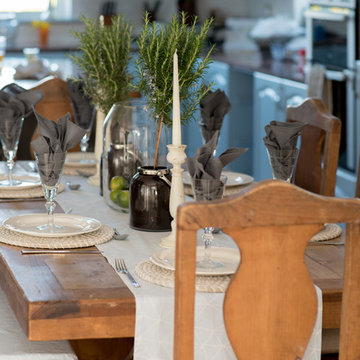
На фото: большая кухня-столовая в классическом стиле с синими стенами, полом из известняка, печью-буржуйкой и фасадом камина из металла с
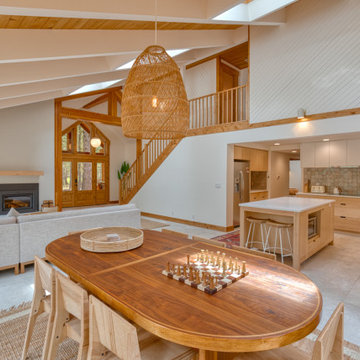
Scandinavian style great room
Свежая идея для дизайна: большая гостиная-столовая в скандинавском стиле с белыми стенами, печью-буржуйкой, серым полом, фасадом камина из штукатурки, сводчатым потолком и стенами из вагонки - отличное фото интерьера
Свежая идея для дизайна: большая гостиная-столовая в скандинавском стиле с белыми стенами, печью-буржуйкой, серым полом, фасадом камина из штукатурки, сводчатым потолком и стенами из вагонки - отличное фото интерьера
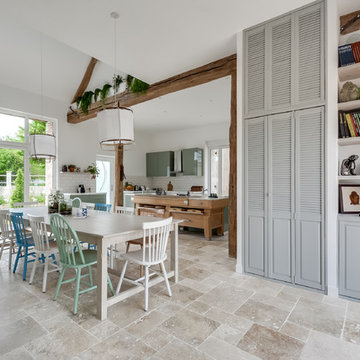
Meero
На фото: большая гостиная-столовая в стиле фьюжн с белыми стенами, мраморным полом, печью-буржуйкой и бежевым полом
На фото: большая гостиная-столовая в стиле фьюжн с белыми стенами, мраморным полом, печью-буржуйкой и бежевым полом
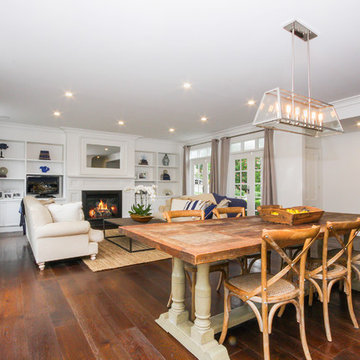
На фото: большая столовая с белыми стенами, темным паркетным полом, печью-буржуйкой, фасадом камина из штукатурки и коричневым полом
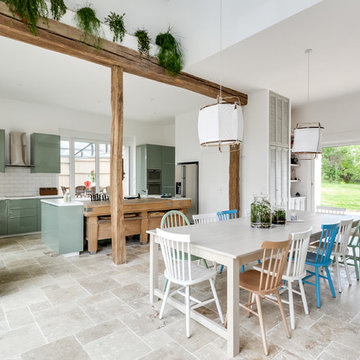
Meero
Идея дизайна: большая гостиная-столовая в стиле фьюжн с белыми стенами, мраморным полом, печью-буржуйкой и бежевым полом
Идея дизайна: большая гостиная-столовая в стиле фьюжн с белыми стенами, мраморным полом, печью-буржуйкой и бежевым полом
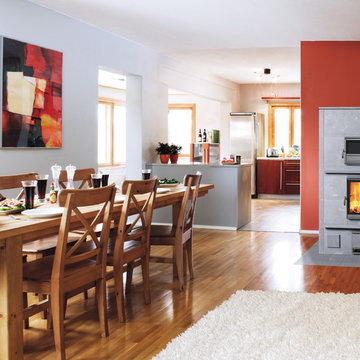
TLU2450/92: The TLU2450/92 is a modern and attractively simple soapstone fireplace/bakeoven with massive heating capacity. Its large bakeoven is great for baking and cooking.
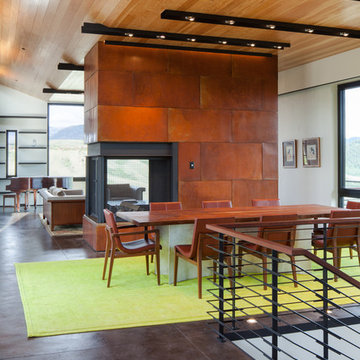
Extensive valley and mountain views inspired the siting of this simple L-shaped house that is anchored into the landscape. This shape forms an intimate courtyard with the sweeping views to the south. Looking back through the entry, glass walls frame the view of a significant mountain peak justifying the plan skew.
The circulation is arranged along the courtyard in order that all the major spaces have access to the extensive valley views. A generous eight-foot overhang along the southern portion of the house allows for sun shading in the summer and passive solar gain during the harshest winter months. The open plan and generous window placement showcase views throughout the house. The living room is located in the southeast corner of the house and cantilevers into the landscape affording stunning panoramic views.
Project Year: 2012
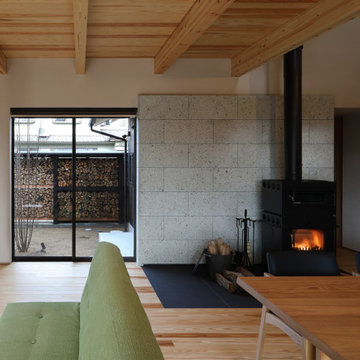
四季の舎 -薪ストーブと自然の庭-|Studio tanpopo-gumi
|撮影|野口 兼史
何気ない日々の日常の中に、四季折々の風景を感じながら家族の時間をゆったりと愉しむ住まい。
На фото: большая гостиная-столовая в восточном стиле с бежевыми стенами, деревянным полом, печью-буржуйкой, фасадом камина из камня, бежевым полом и балками на потолке с
На фото: большая гостиная-столовая в восточном стиле с бежевыми стенами, деревянным полом, печью-буржуйкой, фасадом камина из камня, бежевым полом и балками на потолке с
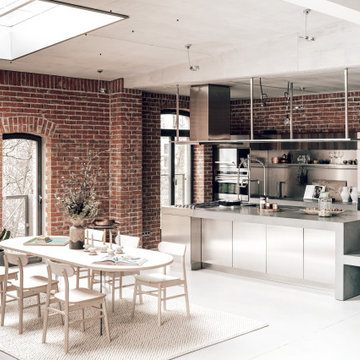
Made to order dining table lit up with a large skylight. Design kitchen from Boffi italia. Large custom mirror reflects the space.
Свежая идея для дизайна: большая кухня-столовая в современном стиле с красными стенами, бетонным полом, печью-буржуйкой, фасадом камина из металла и серым полом - отличное фото интерьера
Свежая идея для дизайна: большая кухня-столовая в современном стиле с красными стенами, бетонным полом, печью-буржуйкой, фасадом камина из металла и серым полом - отличное фото интерьера
Большая столовая с печью-буржуйкой – фото дизайна интерьера
6