Большая столовая с печью-буржуйкой – фото дизайна интерьера
Сортировать:
Бюджет
Сортировать:Популярное за сегодня
41 - 60 из 739 фото
1 из 3
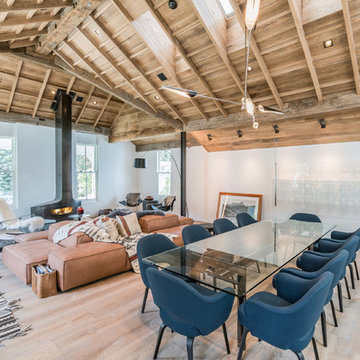
На фото: большая столовая в стиле кантри с белыми стенами, светлым паркетным полом, печью-буржуйкой, фасадом камина из металла и серым полом с
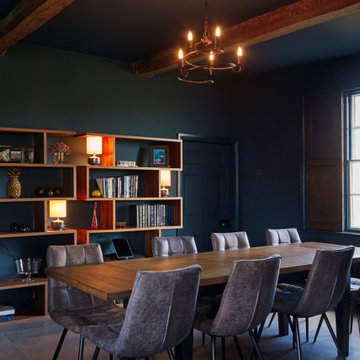
The design has created a high-quality extension to their home that is sleek, spacious, flexible, and light. The clean lines of the extension respect the existing house and it sits comfortably within its surroundings. They now have an open plan space that unites their friends and family, whilst seamlessly connecting their home with the garden. They couldn’t be happier.

View to double-height dining room
Стильный дизайн: большая гостиная-столовая в современном стиле с белыми стенами, бетонным полом, печью-буржуйкой, фасадом камина из кирпича, серым полом, балками на потолке и панелями на части стены - последний тренд
Стильный дизайн: большая гостиная-столовая в современном стиле с белыми стенами, бетонным полом, печью-буржуйкой, фасадом камина из кирпича, серым полом, балками на потолке и панелями на части стены - последний тренд
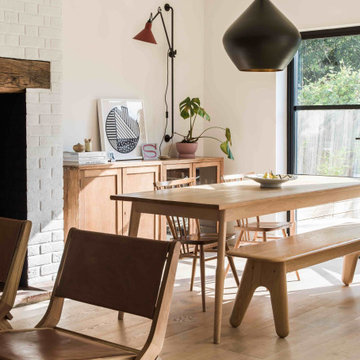
Свежая идея для дизайна: большая гостиная-столовая в скандинавском стиле с белыми стенами, полом из ламината, печью-буржуйкой, фасадом камина из кирпича и серым полом - отличное фото интерьера

Пример оригинального дизайна: большая гостиная-столовая с белыми стенами, бетонным полом, печью-буржуйкой, фасадом камина из металла, серым полом, балками на потолке и кирпичными стенами
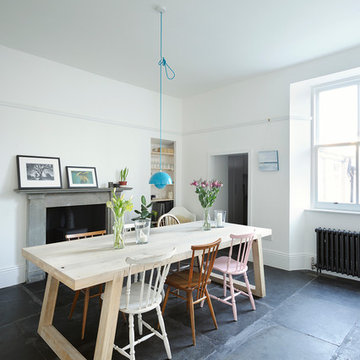
Dining room with large chunky table. Original flagstone flooring restored. New cast iron radiator, and bookshelves in alcoves. Copyright Nigel Rigden
Пример оригинального дизайна: большая кухня-столовая в скандинавском стиле с белыми стенами, полом из сланца, печью-буржуйкой, фасадом камина из камня и черным полом
Пример оригинального дизайна: большая кухня-столовая в скандинавском стиле с белыми стенами, полом из сланца, печью-буржуйкой, фасадом камина из камня и черным полом
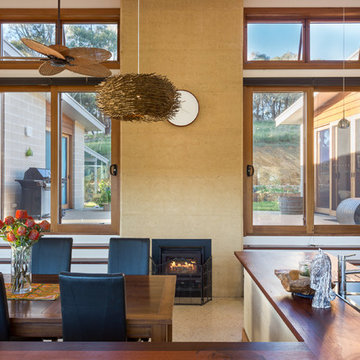
Recycled stairs and joinery, rammed earth kitchen base, Cedar windows and doors, polished white concrete foundations, LED downlights, North facing ventilation windows, etc
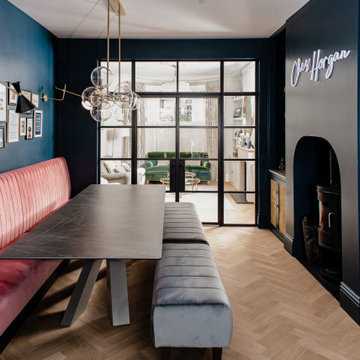
The party zone! Working around an existing log burner, the distinctive Hague Blue bespoke cabinetry incorporates bar shelves and storage. The lower cupboards have a brass mesh finish. Antiqued Mirrored glass with LED lighting provide the perfect backdrop for the couple’s alcohol and glassware collection, whilst the Neon ‘Chez Horgan’ welcomes everyone to their space. The crittal glazing enables an entirely different atmosphere in the back living room.
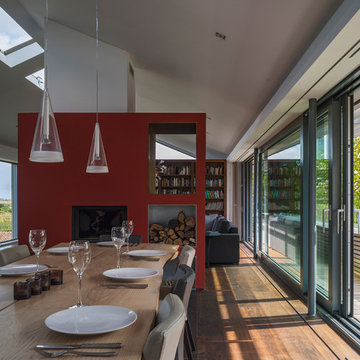
Photography by Peter Cook
На фото: большая гостиная-столовая в современном стиле с красными стенами, темным паркетным полом, печью-буржуйкой, фасадом камина из штукатурки и коричневым полом
На фото: большая гостиная-столовая в современном стиле с красными стенами, темным паркетным полом, печью-буржуйкой, фасадом камина из штукатурки и коричневым полом
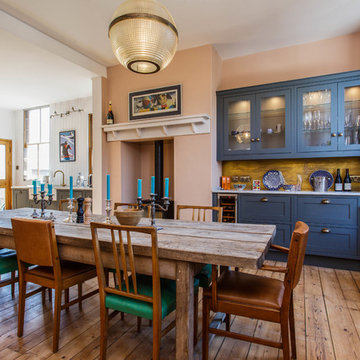
Neil Macaninch
Пример оригинального дизайна: большая кухня-столовая в стиле фьюжн с паркетным полом среднего тона, оранжевыми стенами, печью-буржуйкой и коричневым полом
Пример оригинального дизайна: большая кухня-столовая в стиле фьюжн с паркетным полом среднего тона, оранжевыми стенами, печью-буржуйкой и коричневым полом
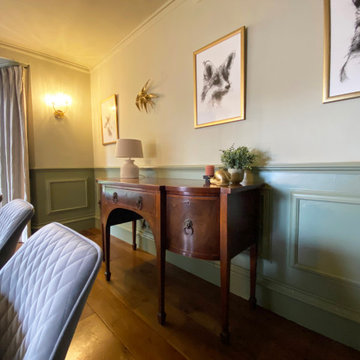
This luxurious dining room had a great transformation. The table and sideboard had to stay, everything else has been changed.
На фото: большая столовая в современном стиле с зелеными стенами, темным паркетным полом, печью-буржуйкой, фасадом камина из дерева, коричневым полом, балками на потолке и панелями на части стены
На фото: большая столовая в современном стиле с зелеными стенами, темным паркетным полом, печью-буржуйкой, фасадом камина из дерева, коричневым полом, балками на потолке и панелями на части стены
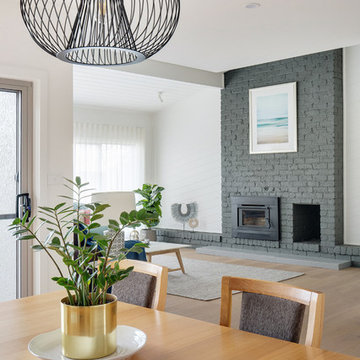
На фото: большая гостиная-столовая в современном стиле с белыми стенами, деревянным полом, печью-буржуйкой, фасадом камина из кирпича и черным полом

Nested in the beautiful Cotswolds, this converted barn was in need of a redesign and modernisation to maintain its country style yet bring a contemporary twist. With spectacular views of the garden, the large round table is the real hub of the house seating up to 10 people.
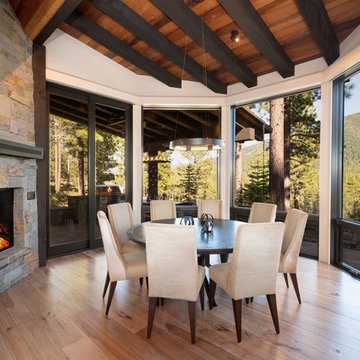
Источник вдохновения для домашнего уюта: большая гостиная-столовая в стиле рустика с белыми стенами, паркетным полом среднего тона, печью-буржуйкой, фасадом камина из камня и коричневым полом
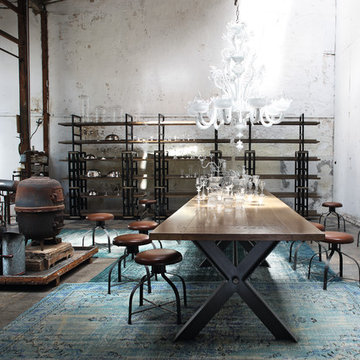
SYNTAXE DINING TABLE
Nouveaux Classiques collection
Base in 100 mm-thick steel, welding assembly forming an 80° angle, may be disassembled.
5 types of top available:
- Sand-blasted top: 4 mm-thick oak veneer on slatted wood with solid oak frame
- Smooth top: oak veneer on slatted wood with solid oak frame
- Solid oak top: entirely in solid oak
- Slate top: frame and belt in solid oak, slate panel on plywood, oak veneer
- Ceramic top: frame and belt in solid oak, ceramic panel on plywood, oak veneer.
Dimensions: W. 200 x H. 76 x D. 100 cm (78.7"w x 29.9"h x 39.4"d)
Other Dimensions :
Rectangular dining table : W. 240 x H. 76 x D. 100 cm (94.5"w x 29.9"h x 39.4"d)
Rectangular dining table : W. 300 x H. 76 x D. 100 cm (118.1"w x 29.9"h x 39.4"d)
Round dining table : H. 76 x ø 140 cm ( x 29.9"h x 55.1"ø)
Round dining table : H. 76 x ø 160 cm ( x 29.9"h x 63"ø)
This product, like all Roche Bobois pieces, can be customised with a large array of materials, colours and dimensions.
Our showroom advisors are at your disposal and will happily provide you with any additional information and advice.
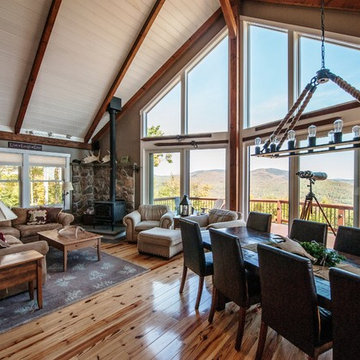
Yankee Barn Homes - The open floor plan of Moose Ridge Lodge allows one room to flow into the next. Northpeak Photography
Источник вдохновения для домашнего уюта: большая гостиная-столовая в стиле рустика с бежевыми стенами, светлым паркетным полом и печью-буржуйкой
Источник вдохновения для домашнего уюта: большая гостиная-столовая в стиле рустика с бежевыми стенами, светлым паркетным полом и печью-буржуйкой
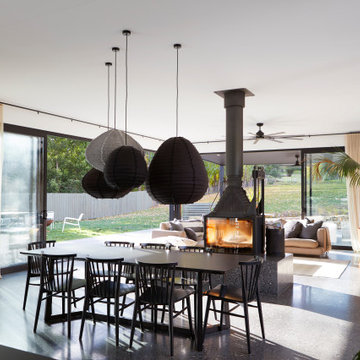
Open plan living. Indoor and Outdoor
На фото: большая столовая в современном стиле с белыми стенами, бетонным полом, черным полом и печью-буржуйкой
На фото: большая столовая в современном стиле с белыми стенами, бетонным полом, черным полом и печью-буржуйкой
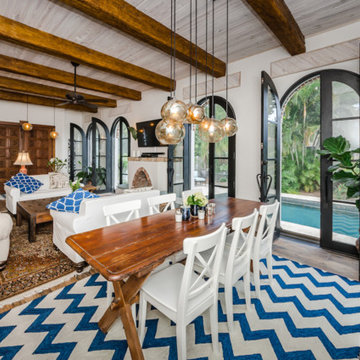
Strobel has decades of remodeling experience, and is backed by an expert design team as well. As a result, we can seamlessly and beautifully undertake virtually any design project. Shown here is a remodel project completed by us!
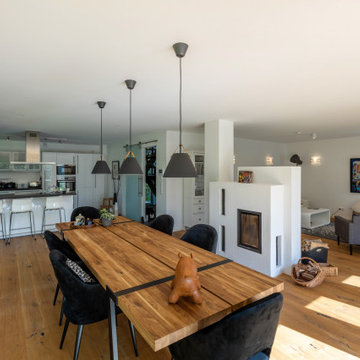
sehr helles Esszimmer, Esstisch Gigant von Canett, (280cm x 100)
Стильный дизайн: большая гостиная-столовая в стиле лофт с белыми стенами, паркетным полом среднего тона, печью-буржуйкой и фасадом камина из штукатурки - последний тренд
Стильный дизайн: большая гостиная-столовая в стиле лофт с белыми стенами, паркетным полом среднего тона, печью-буржуйкой и фасадом камина из штукатурки - последний тренд

Photo by Chris Snook
На фото: большая столовая в классическом стиле с серыми стенами, полом из известняка, печью-буржуйкой, фасадом камина из штукатурки, бежевым полом, кессонным потолком и кирпичными стенами с
На фото: большая столовая в классическом стиле с серыми стенами, полом из известняка, печью-буржуйкой, фасадом камина из штукатурки, бежевым полом, кессонным потолком и кирпичными стенами с
Большая столовая с печью-буржуйкой – фото дизайна интерьера
3