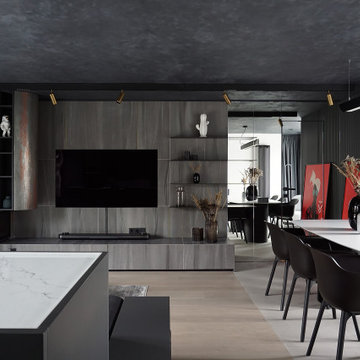Большая столовая с печью-буржуйкой – фото дизайна интерьера
Сортировать:
Бюджет
Сортировать:Популярное за сегодня
121 - 140 из 739 фото
1 из 3
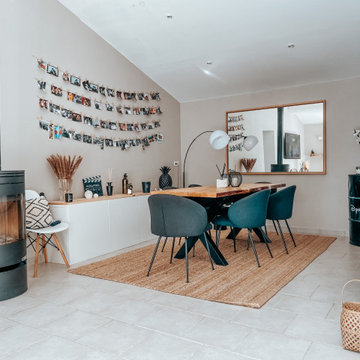
Rénovation d'une maison typiquement provençale.
Avant : une maison aux pièces séparées, avec de petites ouvertures et un carrelage carreaux de ciment très foncé et ancien.
Après : une maison beaucoup plus ouverte avec de belles ouvertures et un carrelage clair qui apporte une touche de modernité.
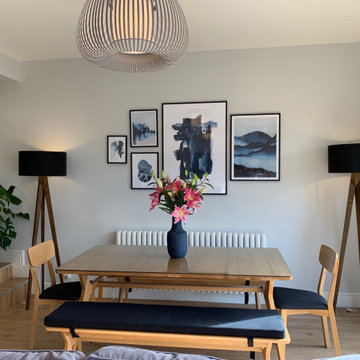
We loved working on this project! The clients brief was to create the Danish concept of Hygge in her new home. We completely redesigned and revamped the space. She wanted to keep all her existing furniture but wanted the space to feel completely different. We opened up the back wall into the garden and added bi-fold doors to create an indoor-outdoor space. New flooring, complete redecoration, new lighting and accessories to complete the transformation. Her tears of happiness said it all!
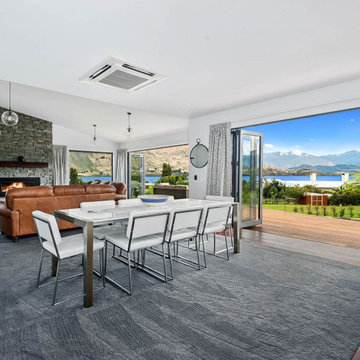
The interior is a continuation of the rich, natural outer, with hardwood timber detailing and flooring complementing strategic schist placements.
Свежая идея для дизайна: большая гостиная-столовая в современном стиле с белыми стенами, паркетным полом среднего тона, печью-буржуйкой, фасадом камина из каменной кладки и коричневым полом - отличное фото интерьера
Свежая идея для дизайна: большая гостиная-столовая в современном стиле с белыми стенами, паркетным полом среднего тона, печью-буржуйкой, фасадом камина из каменной кладки и коричневым полом - отличное фото интерьера
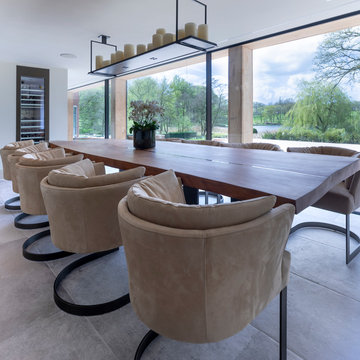
The Stunning Dining Room of this Llama Group Lake View House project. With a stunning 48,000 year old certified wood and resin table which is part of the Janey Butler Interiors collections. Stunning leather and bronze dining chairs. Bronze B3 Bulthaup wine fridge and hidden bar area with ice drawers and fridges. All alongside the 16 metres of Crestron automated Sky-Frame which over looks the amazing lake and grounds beyond. All furniture seen is from the Design Studio at Janey Butler Interiors.
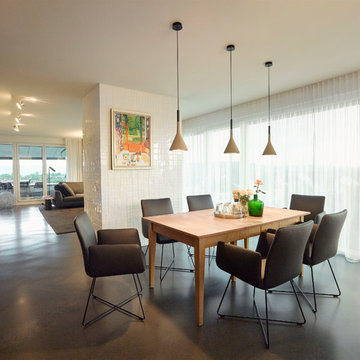
DAVID MATTHIESSEN FOTOGRAFIE
Свежая идея для дизайна: большая столовая в классическом стиле с белыми стенами, полом из линолеума, печью-буржуйкой, фасадом камина из плитки и серым полом - отличное фото интерьера
Свежая идея для дизайна: большая столовая в классическом стиле с белыми стенами, полом из линолеума, печью-буржуйкой, фасадом камина из плитки и серым полом - отличное фото интерьера

Having worked ten years in hospitality, I understand the challenges of restaurant operation and how smart interior design can make a huge difference in overcoming them.
This once country cottage café needed a facelift to bring it into the modern day but we honoured its already beautiful features by stripping back the lack lustre walls to expose the original brick work and constructing dark paneling to contrast.
The rustic bar was made out of 100 year old floorboards and the shelves and lighting fixtures were created using hand-soldered scaffold pipe for an industrial edge. The old front of house bar was repurposed to make bespoke banquet seating with storage, turning the high traffic hallway area from an avoid zone for couples to an enviable space for groups.
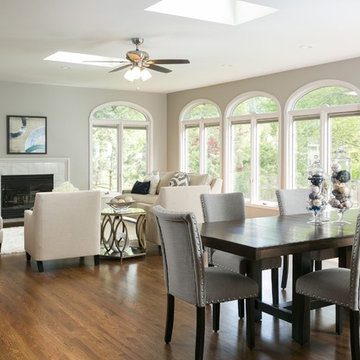
LowGear Photography
Источник вдохновения для домашнего уюта: большая гостиная-столовая в стиле неоклассика (современная классика) с серыми стенами, темным паркетным полом, печью-буржуйкой, фасадом камина из камня и серым полом
Источник вдохновения для домашнего уюта: большая гостиная-столовая в стиле неоклассика (современная классика) с серыми стенами, темным паркетным полом, печью-буржуйкой, фасадом камина из камня и серым полом
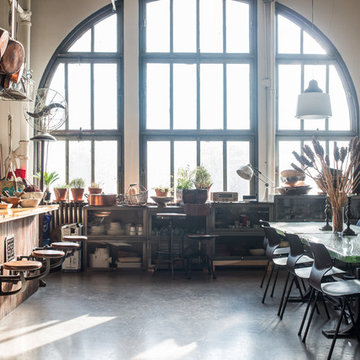
На фото: большая отдельная столовая в стиле лофт с белыми стенами, бетонным полом, печью-буржуйкой и фасадом камина из металла
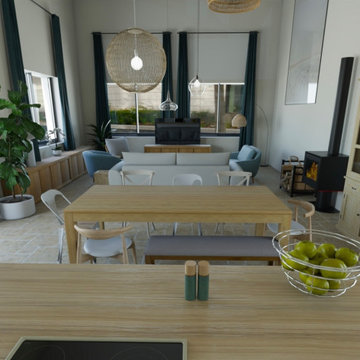
Les clients sont en pleine rénovation d'une grange, et ils avaient besoin de visualiser leur futur intérieur. Avec leur indication, nous avons réaliser un plan 3D de la future grange aménagée et avons fait des photos réalistes afin qu'ils se rendent compte de leur futur intérieur.
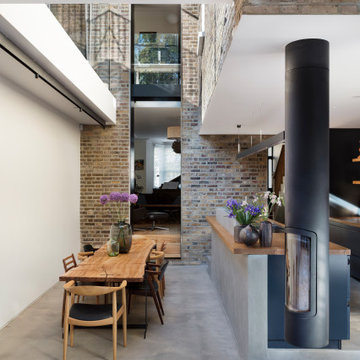
Источник вдохновения для домашнего уюта: большая гостиная-столовая в современном стиле с бетонным полом, серым полом, белыми стенами, печью-буржуйкой и фасадом камина из кирпича
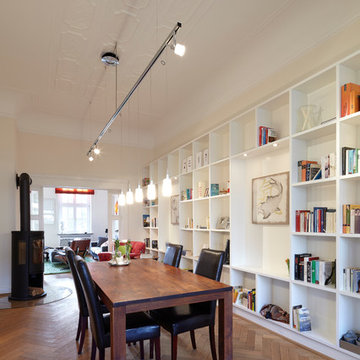
Durch Einbau einer maßangefertigten Bibliothek-Wand wurde in Kombination mit integrierten Schallschutz-Elementen der Hall der hohen Decken reduziert und die Hellhörigkeit vermindert.
Die Stuckdecken waren zum Teil über Jahre verborgen und wurden im Zuge der Sanierung freigelegt und aufgearbeitet.
...
Architekt:
CLAUDIA GROTEGUT ARCHITEKTUR + KONZEPT
www.claudia-grotegut.de
...
Foto:
Lioba Schneider | www.liobaschneider.de
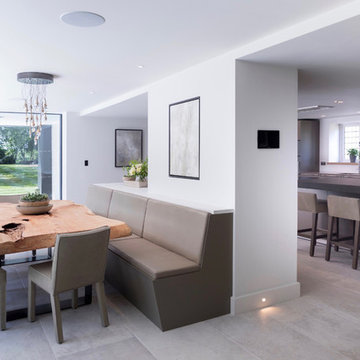
Working with Llama Architects & Llama Group on the total renovation of this once dated cottage set in a wonderful location. Creating for our clients within this project a stylish contemporary dining area with skyframe frameless sliding doors, allowing for wonderful indoor - outdoor luxuryliving.
With a beautifully bespoke dining table & stylish Piet Boon Dining Chairs, Ochre Seed Cloud chandelier and built in leather booth seating. This new addition completed this new Kitchen Area, with
wall to wall Skyframe that maximised the views to the
extensive gardens, and when opened, had no supports /
structures to hinder the view, so that the whole corner of
the room was completely open to the bri solet, so that in
the summer months you can dine inside or out with no
apparent divide. This was achieved by clever installation of the Skyframe System, with integrated drainage allowing seamless continuation of the flooring and ceiling finish from the inside to the covered outside area. New underfloor heating and a complete AV system was also installed with Crestron & Lutron Automation and Control over all of the Lighitng and AV. We worked with our partners at Kitchen Architecture who supplied the stylish Bautaulp B3 Kitchen and
Gaggenau Applicances, to design a large kitchen that was
stunning to look at in this newly created room, but also
gave all the functionality our clients needed with their large family and frequent entertaining.
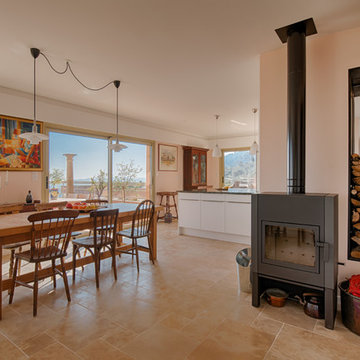
@Eric Zaragoza
На фото: большая гостиная-столовая в стиле кантри с розовыми стенами, полом из известняка, печью-буржуйкой и фасадом камина из металла
На фото: большая гостиная-столовая в стиле кантри с розовыми стенами, полом из известняка, печью-буржуйкой и фасадом камина из металла
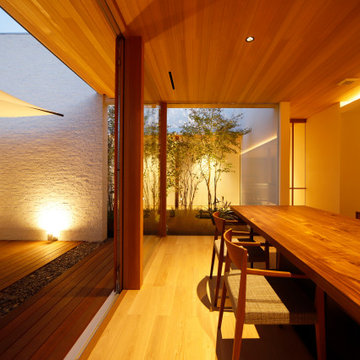
Идея дизайна: большая гостиная-столовая в стиле модернизм с белыми стенами, паркетным полом среднего тона, печью-буржуйкой, фасадом камина из плитки и коричневым полом
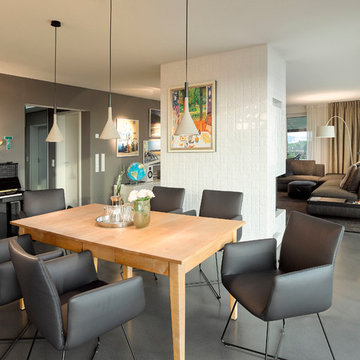
DAVID MATTHIESSEN FOTOGRAFIE
Пример оригинального дизайна: большая гостиная-столовая в современном стиле с коричневыми стенами, полом из линолеума, печью-буржуйкой, фасадом камина из плитки и серым полом
Пример оригинального дизайна: большая гостиная-столовая в современном стиле с коричневыми стенами, полом из линолеума, печью-буржуйкой, фасадом камина из плитки и серым полом
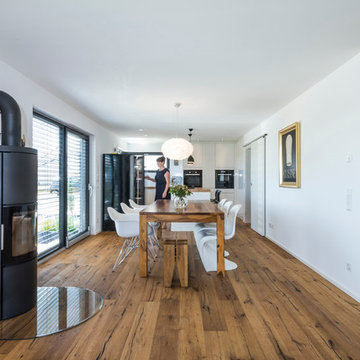
Gemütlicher Wohn-Essbereich mit Kaminofen.
Fotos: Rolf Schwarz Fotodesign
Стильный дизайн: большая кухня-столовая в современном стиле с белыми стенами, деревянным полом и печью-буржуйкой - последний тренд
Стильный дизайн: большая кухня-столовая в современном стиле с белыми стенами, деревянным полом и печью-буржуйкой - последний тренд
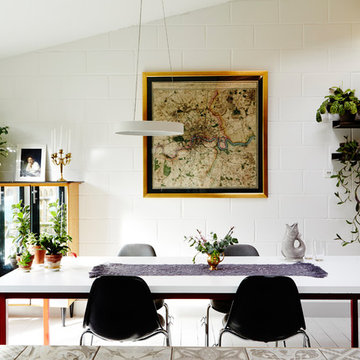
Open plan dining room.
Photography by Penny Wincer.
На фото: большая кухня-столовая в стиле кантри с белыми стенами, деревянным полом, печью-буржуйкой, фасадом камина из кирпича и белым полом
На фото: большая кухня-столовая в стиле кантри с белыми стенами, деревянным полом, печью-буржуйкой, фасадом камина из кирпича и белым полом
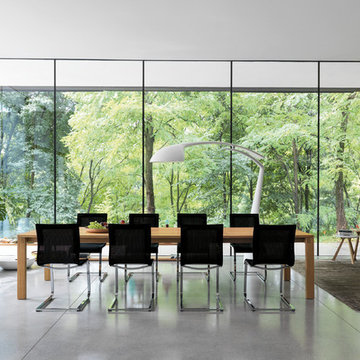
Стильный дизайн: большая отдельная столовая в современном стиле с бетонным полом, печью-буржуйкой, серым полом, коричневыми стенами и фасадом камина из камня - последний тренд
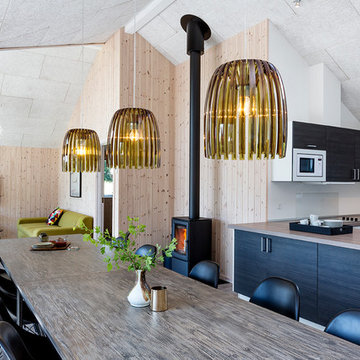
Стильный дизайн: большая кухня-столовая в скандинавском стиле с бежевыми стенами, светлым паркетным полом, печью-буржуйкой и фасадом камина из металла - последний тренд
Большая столовая с печью-буржуйкой – фото дизайна интерьера
7
