Большая столовая с печью-буржуйкой – фото дизайна интерьера
Сортировать:
Бюджет
Сортировать:Популярное за сегодня
161 - 180 из 739 фото
1 из 3
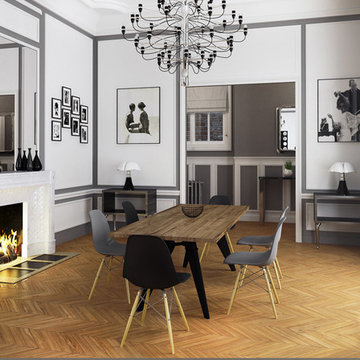
karine perez
http://www.karineperez.com
На фото: большая столовая в современном стиле с серыми стенами, коричневым полом, с кухонным уголком, темным паркетным полом, печью-буржуйкой, фасадом камина из бетона, потолком из вагонки и панелями на части стены
На фото: большая столовая в современном стиле с серыми стенами, коричневым полом, с кухонным уголком, темным паркетным полом, печью-буржуйкой, фасадом камина из бетона, потолком из вагонки и панелями на части стены
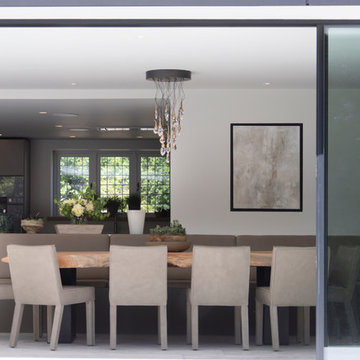
Working with Janey Butler Interiors on the total renovation of this once dated cottage set in a wonderful location. Creating for our clients within this project a stylish contemporary dining area with skyframe frameless sliding doors, allowing for wonderful indoor - outdoor luxuryliving.
With a beautifully bespoke dining table & stylish Piet Boon Dining Chairs, Ochre Seed Cloud chandelier and built in leather booth seating.
This new addition completed this new Kitchen Area, with wall to wall Skyframe that maximised the views to the extensive gardens, and when opened, had no supports / structures to hinder the view, so that the whole corner of the room was completely open to the bri solet, so that in the summer months you can dine inside or out with no apparent divide. This was achieved by clever installation of the Skyframe System, with integrated drainage allowing seamless continuation of the flooring and ceiling finish from the inside to the covered outside area.
New underfloor heating and a complete AV system was also installed with Crestron & Lutron Automation and Control over all of the Lighitng and AV. We worked with our partners at Kitchen Architecture who supplied the stylish Bautaulp B3 Kitchen and Gaggenau Applicances, to design a large kitchen that was stunning to look at in this newly created room, but also gave all the functionality our clients needed with their large family and frequent entertaining.
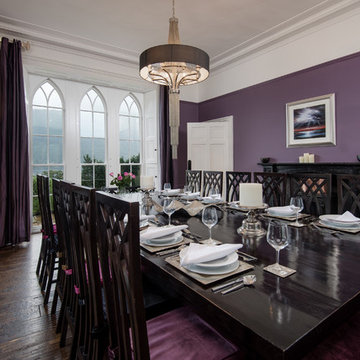
Tracey Bloxham, Inside Story Photography
На фото: большая отдельная столовая в викторианском стиле с фиолетовыми стенами, темным паркетным полом, печью-буржуйкой, фасадом камина из камня и коричневым полом с
На фото: большая отдельная столовая в викторианском стиле с фиолетовыми стенами, темным паркетным полом, печью-буржуйкой, фасадом камина из камня и коричневым полом с
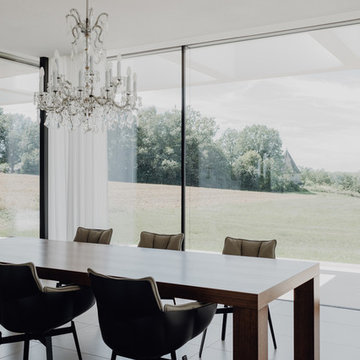
Пример оригинального дизайна: большая гостиная-столовая в стиле модернизм с белыми стенами, полом из известняка, печью-буржуйкой, фасадом камина из штукатурки и серым полом
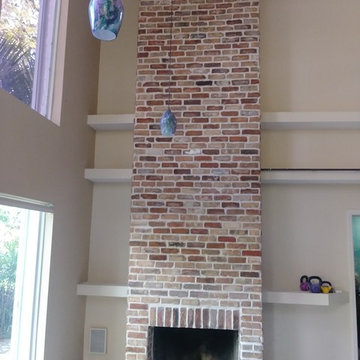
Old Chicago Brick veneer installation
Стильный дизайн: большая гостиная-столовая в стиле рустика с печью-буржуйкой и фасадом камина из кирпича - последний тренд
Стильный дизайн: большая гостиная-столовая в стиле рустика с печью-буржуйкой и фасадом камина из кирпича - последний тренд
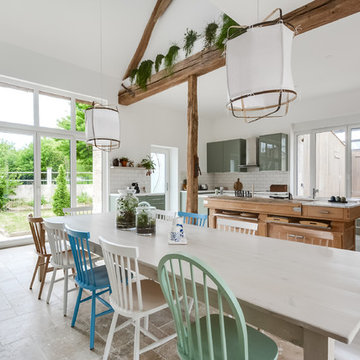
Meero
На фото: большая гостиная-столовая в стиле фьюжн с белыми стенами, мраморным полом, печью-буржуйкой и бежевым полом с
На фото: большая гостиная-столовая в стиле фьюжн с белыми стенами, мраморным полом, печью-буржуйкой и бежевым полом с
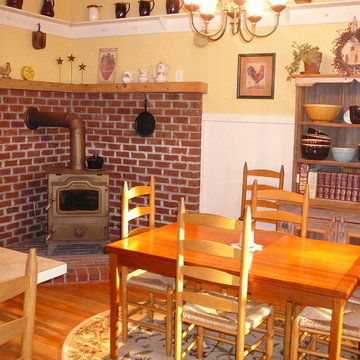
Craftsman Builders of Delaware
Пример оригинального дизайна: большая гостиная-столовая в стиле кантри с желтыми стенами, паркетным полом среднего тона, печью-буржуйкой и фасадом камина из кирпича
Пример оригинального дизайна: большая гостиная-столовая в стиле кантри с желтыми стенами, паркетным полом среднего тона, печью-буржуйкой и фасадом камина из кирпича
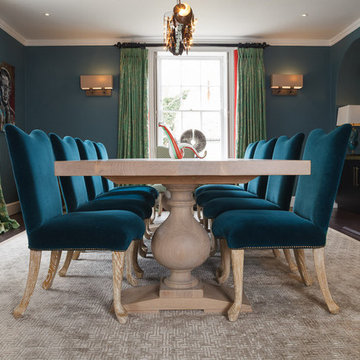
Michael Cameron Photography
Свежая идея для дизайна: большая отдельная столовая в стиле фьюжн с зелеными стенами, деревянным полом, печью-буржуйкой и фасадом камина из металла - отличное фото интерьера
Свежая идея для дизайна: большая отдельная столовая в стиле фьюжн с зелеными стенами, деревянным полом, печью-буржуйкой и фасадом камина из металла - отличное фото интерьера
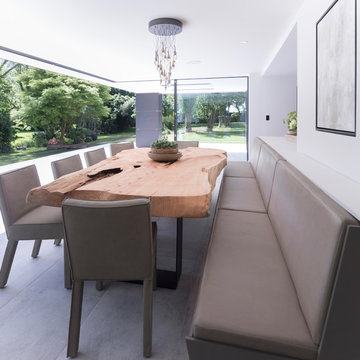
Working with Janey Butler Interiors on the total renovation of this once dated cottage set in a wonderful location. Creating for our clients within this project a stylish contemporary dining area with skyframe frameless sliding doors, allowing for wonderful indoor - outdoor luxuryliving.
With a beautifully bespoke dining table & stylish Piet Boon Dining Chairs, Ochre Seed Cloud chandelier and built in leather booth seating.
This new addition completed this new Kitchen Area, with wall to wall Skyframe that maximised the views to the extensive gardens, and when opened, had no supports / structures to hinder the view, so that the whole corner of the room was completely open to the bri solet, so that in the summer months you can dine inside or out with no apparent divide. This was achieved by clever installation of the Skyframe System, with integrated drainage allowing seamless continuation of the flooring and ceiling finish from the inside to the covered outside area.
New underfloor heating and a complete AV system was also installed with Crestron & Lutron Automation and Control over all of the Lighitng and AV. We worked with our partners at Kitchen Architecture who supplied the stylish Bautaulp B3 Kitchen and Gaggenau Applicances, to design a large kitchen that was stunning to look at in this newly created room, but also gave all the functionality our clients needed with their large family and frequent entertaining.
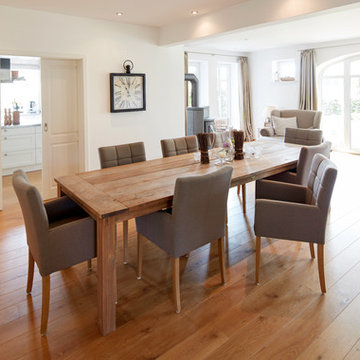
Источник вдохновения для домашнего уюта: большая гостиная-столовая в стиле кантри с белыми стенами, паркетным полом среднего тона, печью-буржуйкой и коричневым полом
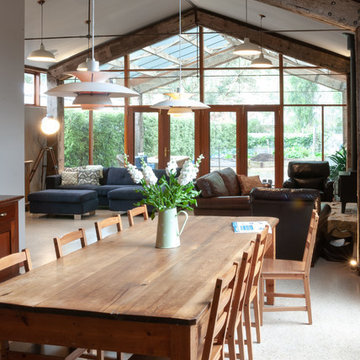
Anatoly Patrick Architecture.
Living and dining extension to a heritage house, featuring reclaimed wharf timbers as part of the structure. Also includes lofty ceilings, concrete floor, and glass rear wall giving seamless connection to the the patio, garden and views of the district. Designed in harmony with the heritage house.
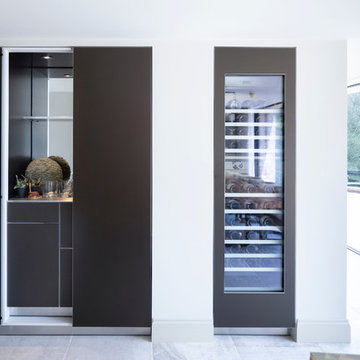
The Stunning Dining Room of this Llama Group Lake View House project. With a stunning 48,000 year old certified wood and resin table which is part of the Janey Butler Interiors collections. Stunning leather and bronze dining chairs. Bronze B3 Bulthaup wine fridge and hidden bar area with ice drawers and fridges. All alongside the 16 metres of Crestron automated Sky-Frame which over looks the amazing lake and grounds beyond. All furniture seen is from the Design Studio at Janey Butler Interiors.
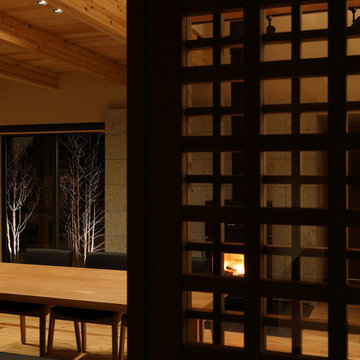
何気ない日々の日常の中に、四季折々の風景を感じながら家族の時間をゆったりと愉しむ住まい。
Стильный дизайн: большая гостиная-столовая в восточном стиле с бежевыми стенами, деревянным полом, печью-буржуйкой, фасадом камина из камня, бежевым полом и балками на потолке - последний тренд
Стильный дизайн: большая гостиная-столовая в восточном стиле с бежевыми стенами, деревянным полом, печью-буржуйкой, фасадом камина из камня, бежевым полом и балками на потолке - последний тренд
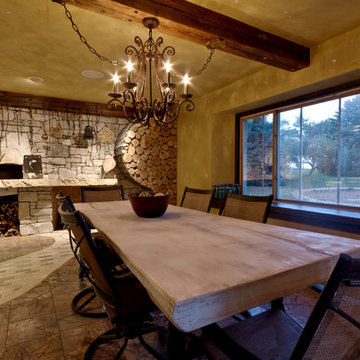
Robert Barnes Photography
Стильный дизайн: большая кухня-столовая в стиле рустика с желтыми стенами, мраморным полом, печью-буржуйкой и фасадом камина из кирпича - последний тренд
Стильный дизайн: большая кухня-столовая в стиле рустика с желтыми стенами, мраморным полом, печью-буржуйкой и фасадом камина из кирпича - последний тренд
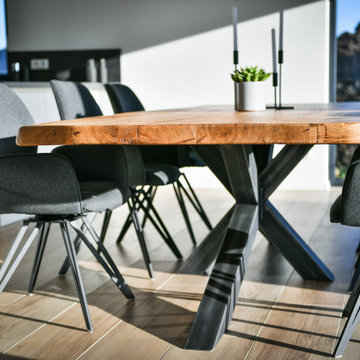
Seitenansicht mit 6cm dicken Platte aus handgefertigter alte Eiche aus Kroatien
Источник вдохновения для домашнего уюта: большая гостиная-столовая в стиле лофт с белыми стенами, полом из керамической плитки, печью-буржуйкой, фасадом камина из плитки и коричневым полом
Источник вдохновения для домашнего уюта: большая гостиная-столовая в стиле лофт с белыми стенами, полом из керамической плитки, печью-буржуйкой, фасадом камина из плитки и коричневым полом
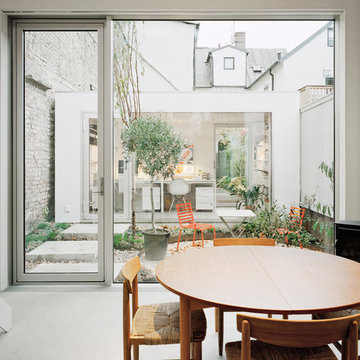
Åke E:son Lindman
Стильный дизайн: большая столовая в современном стиле с белыми стенами, печью-буржуйкой и бетонным полом - последний тренд
Стильный дизайн: большая столовая в современном стиле с белыми стенами, печью-буржуйкой и бетонным полом - последний тренд
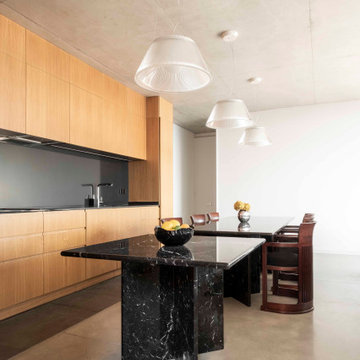
Источник вдохновения для домашнего уюта: большая кухня-столовая в стиле модернизм с белыми стенами, бетонным полом, печью-буржуйкой, фасадом камина из металла, серым полом и деревянными стенами
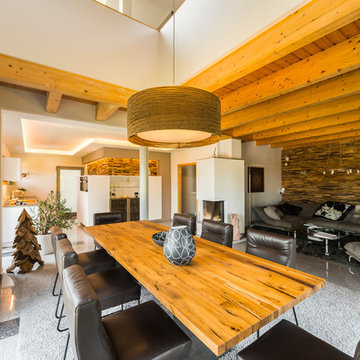
René Jungnickel
На фото: большая гостиная-столовая в современном стиле с белыми стенами, печью-буржуйкой, фасадом камина из штукатурки и серым полом
На фото: большая гостиная-столовая в современном стиле с белыми стенами, печью-буржуйкой, фасадом камина из штукатурки и серым полом
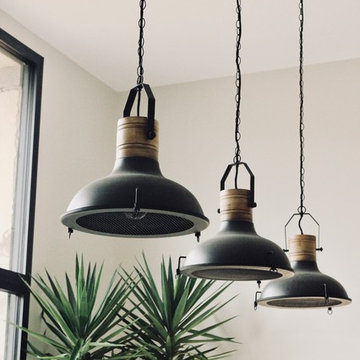
Источник вдохновения для домашнего уюта: большая гостиная-столовая в стиле лофт с серыми стенами, полом из керамической плитки, печью-буржуйкой и серым полом
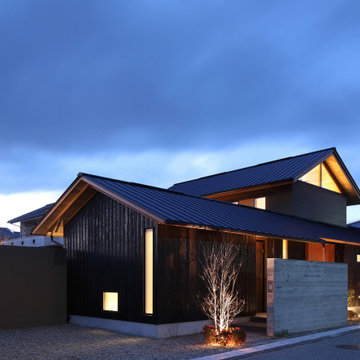
住宅街の角地に建つ『四季の舎』
プライバシーを確保しながら、通りに対しても緑や余白を配し緩やかに空間を分けている。
軒や格子が日本的な陰影をつくりだし、庭との境界を曖昧にし、四季折々の風景を何気ない日々の日常に感じながら暮らすことのできる住まい。
Идея дизайна: большая гостиная-столовая в восточном стиле с бежевыми стенами, деревянным полом, печью-буржуйкой, фасадом камина из камня, бежевым полом и балками на потолке
Идея дизайна: большая гостиная-столовая в восточном стиле с бежевыми стенами, деревянным полом, печью-буржуйкой, фасадом камина из камня, бежевым полом и балками на потолке
Большая столовая с печью-буржуйкой – фото дизайна интерьера
9