Большая столовая – фото дизайна интерьера
Сортировать:
Бюджет
Сортировать:Популярное за сегодня
201 - 220 из 66 071 фото
1 из 4
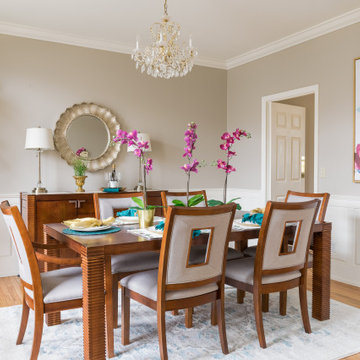
Стильный дизайн: большая отдельная столовая в стиле неоклассика (современная классика) с серыми стенами, паркетным полом среднего тона и коричневым полом без камина - последний тренд
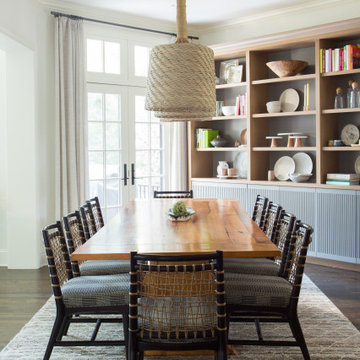
На фото: большая кухня-столовая в стиле неоклассика (современная классика) с темным паркетным полом
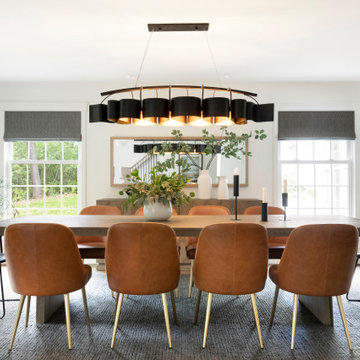
This beautiful French Provincial home is set on 10 acres, nestled perfectly in the oak trees. The original home was built in 1974 and had two large additions added; a great room in 1990 and a main floor master suite in 2001. This was my dream project: a full gut renovation of the entire 4,300 square foot home! I contracted the project myself, and we finished the interior remodel in just six months. The exterior received complete attention as well. The 1970s mottled brown brick went white to completely transform the look from dated to classic French. Inside, walls were removed and doorways widened to create an open floor plan that functions so well for everyday living as well as entertaining. The white walls and white trim make everything new, fresh and bright. It is so rewarding to see something old transformed into something new, more beautiful and more functional.
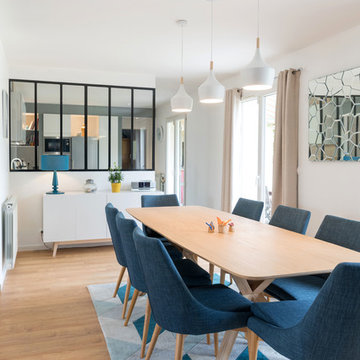
Идея дизайна: большая гостиная-столовая в современном стиле с белыми стенами, светлым паркетным полом и бежевым полом без камина
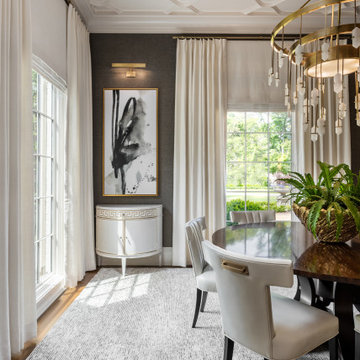
Идея дизайна: большая отдельная столовая в стиле неоклассика (современная классика) с белыми стенами, светлым паркетным полом и бежевым полом без камина
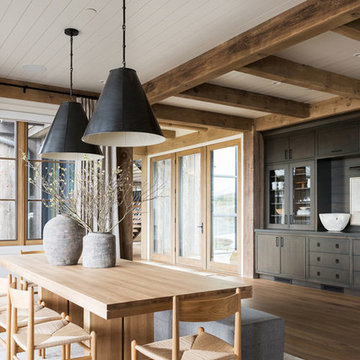
На фото: большая кухня-столовая в стиле неоклассика (современная классика) с белыми стенами, паркетным полом среднего тона и коричневым полом
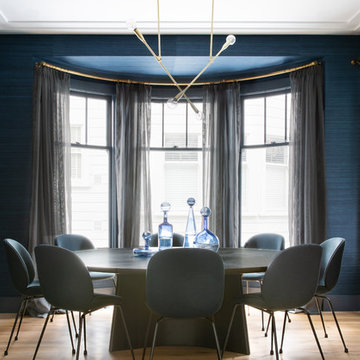
Intentional. Elevated. Artisanal.
With three children under the age of 5, our clients were starting to feel the confines of their Pacific Heights home when the expansive 1902 Italianate across the street went on the market. After learning the home had been recently remodeled, they jumped at the chance to purchase a move-in ready property. We worked with them to infuse the already refined, elegant living areas with subtle edginess and handcrafted details, and also helped them reimagine unused space to delight their little ones.
Elevated furnishings on the main floor complement the home’s existing high ceilings, modern brass bannisters and extensive walnut cabinetry. In the living room, sumptuous emerald upholstery on a velvet side chair balances the deep wood tones of the existing baby grand. Minimally and intentionally accessorized, the room feels formal but still retains a sharp edge—on the walls moody portraiture gets irreverent with a bold paint stroke, and on the the etagere, jagged crystals and metallic sculpture feel rugged and unapologetic. Throughout the main floor handcrafted, textured notes are everywhere—a nubby jute rug underlies inviting sofas in the family room and a half-moon mirror in the living room mixes geometric lines with flax-colored fringe.
On the home’s lower level, we repurposed an unused wine cellar into a well-stocked craft room, with a custom chalkboard, art-display area and thoughtful storage. In the adjoining space, we installed a custom climbing wall and filled the balance of the room with low sofas, plush area rugs, poufs and storage baskets, creating the perfect space for active play or a quiet reading session. The bold colors and playful attitudes apparent in these spaces are echoed upstairs in each of the children’s imaginative bedrooms.
Architect + Developer: McMahon Architects + Studio, Photographer: Suzanna Scott Photography
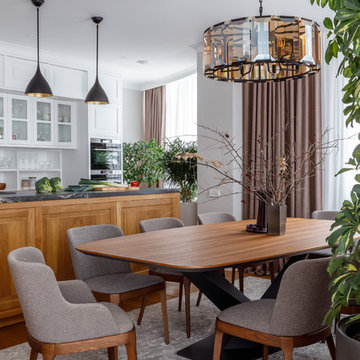
Источник вдохновения для домашнего уюта: большая кухня-столовая в стиле неоклассика (современная классика) с серыми стенами, паркетным полом среднего тона и коричневым полом

Versatile Imaging
Стильный дизайн: большая отдельная столовая в классическом стиле с белыми стенами, паркетным полом среднего тона, стандартным камином и фасадом камина из камня - последний тренд
Стильный дизайн: большая отдельная столовая в классическом стиле с белыми стенами, паркетным полом среднего тона, стандартным камином и фасадом камина из камня - последний тренд
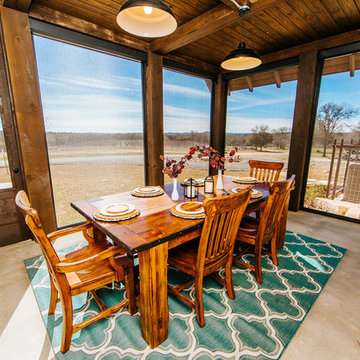
Snap Chic Photography
Идея дизайна: большая отдельная столовая в стиле кантри с бетонным полом и зеленым полом
Идея дизайна: большая отдельная столовая в стиле кантри с бетонным полом и зеленым полом
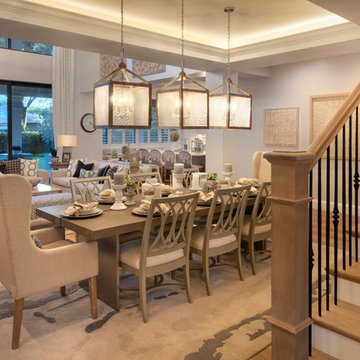
Gulf Building recently completed the “ New Orleans Chic” custom Estate in Fort Lauderdale, Florida. The aptly named estate stays true to inspiration rooted from New Orleans, Louisiana. The stately entrance is fueled by the column’s, welcoming any guest to the future of custom estates that integrate modern features while keeping one foot in the past. The lamps hanging from the ceiling along the kitchen of the interior is a chic twist of the antique, tying in with the exposed brick overlaying the exterior. These staple fixtures of New Orleans style, transport you to an era bursting with life along the French founded streets. This two-story single-family residence includes five bedrooms, six and a half baths, and is approximately 8,210 square feet in size. The one of a kind three car garage fits his and her vehicles with ample room for a collector car as well. The kitchen is beautifully appointed with white and grey cabinets that are overlaid with white marble countertops which in turn are contrasted by the cool earth tones of the wood floors. The coffered ceilings, Armoire style refrigerator and a custom gunmetal hood lend sophistication to the kitchen. The high ceilings in the living room are accentuated by deep brown high beams that complement the cool tones of the living area. An antique wooden barn door tucked in the corner of the living room leads to a mancave with a bespoke bar and a lounge area, reminiscent of a speakeasy from another era. In a nod to the modern practicality that is desired by families with young kids, a massive laundry room also functions as a mudroom with locker style cubbies and a homework and crafts area for kids. The custom staircase leads to another vintage barn door on the 2nd floor that opens to reveal provides a wonderful family loft with another hidden gem: a secret attic playroom for kids! Rounding out the exterior, massive balconies with French patterned railing overlook a huge backyard with a custom pool and spa that is secluded from the hustle and bustle of the city.
All in all, this estate captures the perfect modern interpretation of New Orleans French traditional design. Welcome to New Orleans Chic of Fort Lauderdale, Florida!
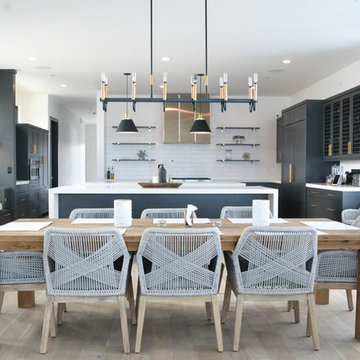
Свежая идея для дизайна: большая кухня-столовая в стиле неоклассика (современная классика) с светлым паркетным полом, белыми стенами и бежевым полом без камина - отличное фото интерьера

Wallpaper: York 63353 Estuary
Paint: Egret White Sw 7570
Tile: AMT Treverk White- all 3 sizes- Staggered. Grout: Mapei 93 Warm Gray
Wine Room: See detail C3
Cabinet: Clear Alder- Ebony- Slab Door
Wood top
Tile: AMT Lounge Spritzer 12 x24 Deco Inlay – Horizontal stacked
Grout: Mapei 93 Warm Gray
Photography: Steve Chenn

A modern glass fireplace an Ortal Space Creator 120 organically separates this sunken den and dining room. A set of three glazed vases in shades of amber, chartreuse and olive stand on the cream concrete hearth. Wide flagstone steps capped with oak slabs lead the way to the dining room. The base of the espresso stained dining table is accented with zebra wood and rests on an ombre rug in shades of soft green and orange. The table’s centerpiece is a hammered pot filled with greenery. Hanging above the table is a striking modern light fixture with glass globes. The ivory walls and ceiling are punctuated with warm, honey stained alder trim. Orange piping against a tone on tone chocolate fabric covers the dining chairs paying homage to the warm tones of the stained oak floor. The ebony chair legs coordinate with the black of the baby grand piano which stands at the ready for anyone eager to play the room a tune.
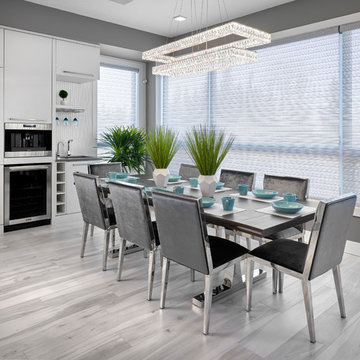
Gorgeous kitchen meant for entertaining. 2 islands. Seats 36 with table. 2 appliance garages. Eat up breakfast bar. Built in coffee station and hot water on demand for tea.
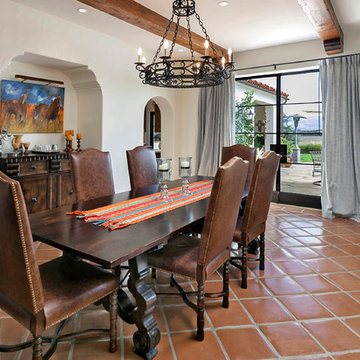
Jim Bartsch
На фото: большая отдельная столовая в средиземноморском стиле с белыми стенами, полом из терракотовой плитки и коричневым полом без камина
На фото: большая отдельная столовая в средиземноморском стиле с белыми стенами, полом из терракотовой плитки и коричневым полом без камина
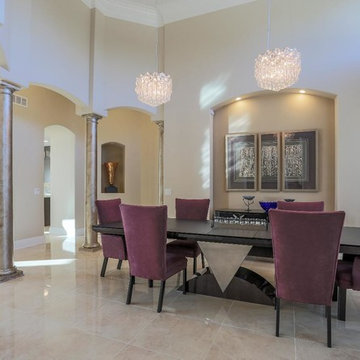
Стильный дизайн: большая отдельная столовая в средиземноморском стиле с бежевыми стенами, мраморным полом и бежевым полом без камина - последний тренд
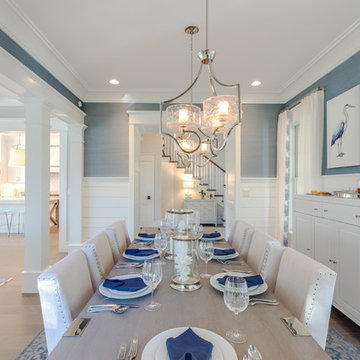
Jonathan Edwards Media
Свежая идея для дизайна: большая гостиная-столовая в морском стиле с синими стенами, паркетным полом среднего тона и серым полом - отличное фото интерьера
Свежая идея для дизайна: большая гостиная-столовая в морском стиле с синими стенами, паркетным полом среднего тона и серым полом - отличное фото интерьера

John Paul Key and Chuck Williams
На фото: большая гостиная-столовая в стиле модернизм с бежевыми стенами, полом из керамогранита и бежевым полом без камина с
На фото: большая гостиная-столовая в стиле модернизм с бежевыми стенами, полом из керамогранита и бежевым полом без камина с
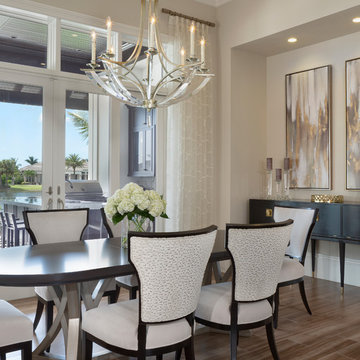
На фото: большая столовая в современном стиле с бежевыми стенами, темным паркетным полом и коричневым полом без камина
Большая столовая – фото дизайна интерьера
11